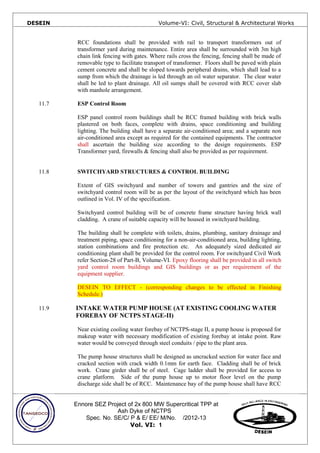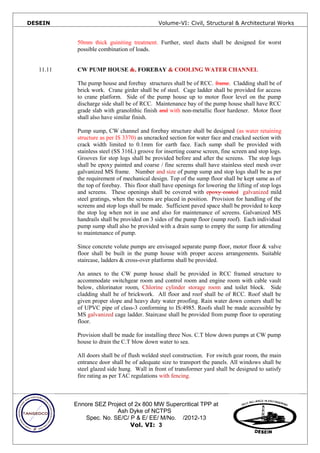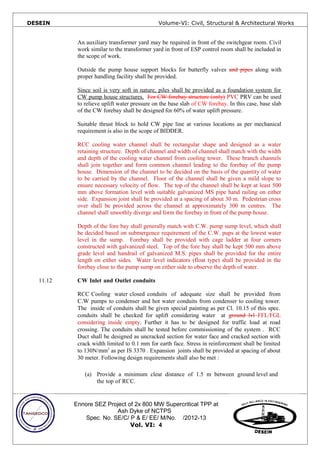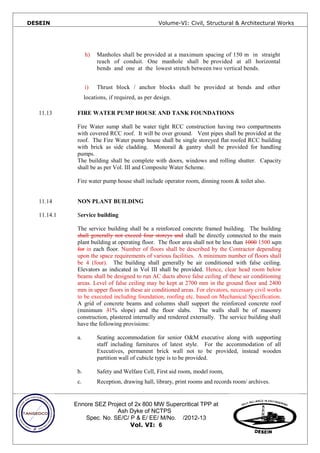Part spec modified by cp
- 1. DESEIN Volume-VI: Civil, Structural & Architectural Works RCC foundations shall be provided with rail to transport transformers out of transformer yard during maintenance. Entire area shall be surrounded with 3m high chain link fencing with gates. Where rails cross the fencing, fencing shall be made of removable type to facilitate transport of transformer. Floors shall be paved with plain cement concrete and shall be sloped towards peripheral drains, which shall lead to a sump from which the drainage is led through an oil water separator. The clear water shall be led to plant drainage. All oil sumps shall be covered with RCC cover slab with manhole arrangement. 11.7 ESP Control Room ESP panel control room buildings shall be RCC framed building with brick walls plastered on both faces, complete with drains, space conditioning and building lighting. The building shall have a separate air-conditioned area; and a separate non air-conditioned area except as required for the contained equipments. The contractor shall ascertain the building size according to the design requirements. ESP Transformer yard, firewalls & fencing shall also be provided as per requirement. 11.8 SWITCHYARD STRUCTURES & CONTROL BUILDING Extent of GIS switchyard and number of towers and gantries and the size of switchyard control room will be as per the layout of the switchyard which has been outlined in Vol. IV of the specification. Switchyard control building will be of concrete frame structure having brick wall cladding. A crane of suitable capacity will be housed in switchyard building. The building shall be complete with toilets, drains, plumbing, sanitary drainage and treatment piping, space conditioning for a non-air-conditioned area, building lighting, station combinations and fire protection etc. An adequately sized dedicated air conditioning plant shall be provided for the control room. For switchyard Civil Work refer Section-28 of Part-B, Volume-VI. Epoxy flooring shall be provided in all switch yard control room buildings and GIS buildings or as per requirement of the equipment supplier. DESEIN TO EFFECT - (corresponding changes to be effected in Finishing Schedule.) 11.9 INTAKE WATER PUMP HOUSE (AT EXISTING COOLING WATER FOREBAY OF NCTPS STAGE-II) Near existing cooling water forebay of NCTPS-stage II, a pump house is proposed for makeup water with necessary modification of existing forebay at intake point. Raw water would be conveyed through steel conduits / pipe to the plant area. The pump house structures shall be designed as uncracked section for water face and cracked section with crack width 0.1mm for earth face. Cladding shall be of brick work. Crane girder shall be of steel. Cage ladder shall be provided for access to crane platform. Side of the pump house up to motor floor level on the pump discharge side shall be of RCC. Maintenance bay of the pump house shall have RCC Ennore SEZ Project of 2x 800 MW Supercritical TPP at Ash Dyke of NCTPS Spec. No. SE/C/ P & E/ EE/ M/No. /2012-13 Vol. VI: 1
- 2. DESEIN Volume-VI: Civil, Structural & Architectural Works grade slab with granolithic finish with non-metallic floor hardener. Motor floor shall also have similar finish. Pump sump shall be designed as water retaining structure as per IS 3370. Each sump shall be provided with stainless steel (SS 316L) groove for inserting coarse screen, fine screen and stop logs. Grooves for stop log shall be provided before and after the screens. Number of pump sumps shall be minimum of 3. Stop logs, coarse screen and fine screen shall be of material as mentioned in mechanical part of the specification. Top of the sump floor shall be kept same as of the top of forebay. This floor shall have openings for lowering the lifting of stop logs and screens. These openings shall be covered with epoxy coated galvanized mild steel gratings when the screens are placed in position. Provision for handling of the screens and stop logs shall be made. Sufficient paved space shall be provided to keep the stop logs, when not in use and also for maintenance of screens. Galvanized MS handrails shall be provided on 3 sides of the pump floor (sump roof). Each individual pump sump shall also be provided with a drain sump to empty the sump for attending to maintenance of pump. Vertical wet pit type of pumps are envisaged in the pump house. Dimension of the pump sump shall be decided as per mechanical requirements. EOT crane of adequate capacity shall be provided for maintenance of the pumps and other auxiliary equipments. An annex to sea water pump house shall be provided in RCC framed structure to accommodate switchgear and control room with cable vault below, chlorinator room and toilet block. Side cladding shall be of brickwork. All floors and roofs shall be RCC. Roof shall have proper slope and Elastomeric Membrane water proofing treatment shall be provided and rain water down fall pipes shall be provided. Control room shall have false ceiling / false flooring and shall be air-conditioned. Necessary office rooms with adequate space (during detail engineering) shall be provided on the first floor of proposed pump house building annex as approved by Owner. All doors shall be of aluminium for control room. For switchgear room, the main entrance door shall be of adequate size to facilitate movement of panels. All windows shall be aluminium glazed side hung. Additional corrosion protection measures for steel and concrete required if any due to the presence of sea water shall be submitted by BIDDER along with the bid. 11.10 CIRCULATING WATER SYSTEM The circulating water system envisaged for the plant is by using sea water. From intake water pump house near forebay of the existing forebay of NCTPS STAGE-II , sea water will be pumped to CW forebay of proposed plant area. thru through ACW pumps. From CW pump house, water will be drawn by volute casing type CW pumps for condenser cooling. From Intake water pump house to proposed CW forebay sea water will be conveyed through steel ducts supported on concrete piers. Steel ducts shall be given an internal Ennore SEZ Project of 2x 800 MW Supercritical TPP at Ash Dyke of NCTPS Spec. No. SE/C/ P & E/ EE/ M/No. /2012-13 Vol. VI: 2
- 3. DESEIN Volume-VI: Civil, Structural & Architectural Works 50mm thick guiniting treatment. Further, steel ducts shall be designed for worst possible combination of loads. 11.11 CW PUMP HOUSE &, FOREBAY & COOLING WATER CHANNEL The pump house and forebay structures shall be of RCC. frame. Cladding shall be of brick work. Crane girder shall be of steel. Cage ladder shall be provided for access to crane platform. Side of the pump house up to motor floor level on the pump discharge side shall be of RCC. Maintenance bay of the pump house shall have RCC grade slab with granolithic finish and with non-metallic floor hardener. Motor floor shall also have similar finish. Pump sump, CW channel and forebay structure shall be designed (as water retaining structure as per IS 3370) as uncracked section for water face and cracked section with crack width limited to 0.1mm for earth face. Each sump shall be provided with stainless steel (SS 316L) groove for inserting coarse screen, fine screen and stop logs. Grooves for stop logs shall be provided before and after the screens. The stop logs shall be epoxy painted and coarse / fine screens shall have stainless steel mesh over galvanized MS frame. Number and size of pump sump and stop logs shall be as per the requirement of mechanical design. Top of the sump floor shall be kept same as of the top of forebay. This floor shall have openings for lowering the lifting of stop logs and screens. These openings shall be covered with epoxy coated galvanized mild steel gratings, when the screens are placed in position. Provision for handling of the screens and stop logs shall be made. Sufficient paved space shall be provided to keep the stop log when not in use and also for maintenance of screens. Galvanized MS handrails shall be provided on 3 sides of the pump floor (sump roof). Each individual pump sump shall also be provided with a drain sump to empty the sump for attending to maintenance of pump. Since concrete volute pumps are envisaged separate pump floor, motor floor & valve floor shall be built in the pump house with proper access arrangements. Suitable staircase, ladders & cross-over platforms shall be provided. An annex to the CW pump house shall be provided in RCC framed structure to accommodate switchgear room and control room and engine room with cable vault below, chlorinator room, Chlorine cylinder storage room and toilet block. Side cladding shall be of brickwork. All floor and roof shall be of RCC. Roof shall be given proper slope and heavy duty water proofing. Rain water down comers shall be of UPVC pipe of class-3 conforming to IS:4985. Roofs shall be made accessible by MS galvanized cage ladder. Staircase shall be provided from pump floor to operating floor. Provision shall be made for installing three Nos. C.T blow down pumps at CW pump house to drain the C.T blow down water to sea. All doors shall be of flush welded steel construction. For switch gear room, the main entrance door shall be of adequate size to transport the panels. All windows shall be steel glazed side hung. Wall in front of transformer yard shall be designed to satisfy fire rating as per TAC regulations with fencing. Ennore SEZ Project of 2x 800 MW Supercritical TPP at Ash Dyke of NCTPS Spec. No. SE/C/ P & E/ EE/ M/No. /2012-13 Vol. VI: 3
- 4. DESEIN Volume-VI: Civil, Structural & Architectural Works An auxiliary transformer yard may be required in front of the switchgear room. Civil work similar to the transformer yard in front of ESP control room shall be included in the scope of work. Outside the pump house support blocks for butterfly valves and pipes along with proper handling facility shall be provided. Since soil is very soft in nature, piles shall be provided as a foundation system for CW pump house structures. For CW forebay structure (only) PVC PRV can be used to relieve uplift water pressure on the base slab of CW forebay. In this case, base slab of the CW forebay shall be designed for 60% of water uplift pressure. Suitable thrust block to hold CW pipe line at various locations as per mechanical requirement is also in the scope of BIDDER. RCC cooling water channel shall be rectangular shape and designed as a water retaining structure. Depth of channel and width of channel shall match with the width and depth of the cooling water channel from cooling tower. These branch channels shall join together and form common channel leading to the forebay of the pump house. Dimension of the channel to be decided on the basis of the quantity of water to be carried by the channel. Floor of the channel shall be given a mild slope to ensure necessary velocity of flow. The top of the channel shall be kept at least 500 mm above formation level with suitable galvanized MS pipe hand railing on either side. Expansion joint shall be provided at a spacing of about 30 m. Pedestrian cross over shall be provided across the channel at approximately 300 m centres. The channel shall smoothly diverge and form the forebay in front of the pump house. Depth of the fore bay shall generally match with C.W. pump sump level, which shall be decided based on submergence requirement of the C.W. pups at the lowest water level in the sump. Forebay shall be provided with cage ladder at four corners constructed with galvanized steel. Top of the fore bay shall be kept 500 mm above grade level and handrail of galvanized M.S. pipes shall be provided for the entire length on either sides. Water level indicators (float type) shall be provided in the forebay close to the pump sump on either side to observe the depth of water. 11.12 CW Inlet and Outlet conduits RCC Cooling water closed conduits of adequate size shall be provided from C.W pumps to condenser and hot water conduits from condenser to cooling tower. The inside of conduits shall be given special painting as per Cl. 10.15 of this spec. conduits shall be checked for uplift considering water at ground lvl FFL/FGL considering inside empty. Further it has to be designed for traffic load at road crossing. The conduits shall be tested before commissioning of the system . RCC Duct shall be designed as uncracked section for water face and cracked section with crack width limited to 0.1 mm for earth face. Stress in reinforcement shall be limited to 130N/mm2 as per IS 3370 . Expansion joints shall be provided at spacing of about 30 meter. Following design requirements shall also be met : (a) Provide a minimum clear distance of 1.5 m between ground level and the top of RCC. Ennore SEZ Project of 2x 800 MW Supercritical TPP at Ash Dyke of NCTPS Spec. No. SE/C/ P & E/ EE/ M/No. /2012-13 Vol. VI: 4
- 5. DESEIN Volume-VI: Civil, Structural & Architectural Works a) b)The design pressure shall be the highest of the following: (i) Pump shut off head + Static head dif ference between normal water level at CW sump and the lowest invert elevation of the CW conduit. (ii) Maximum pressure due to surges. (c) The conduit shall also be designed for vacuum pressure inside and overburden pressure outside. The Vacuum pressure shall be based on the surge analysis but in no case less than 0.9 Kg/sq cm for the inlet and outlet pipes from the condenser and the delivery pipes from pump discharge up to the header and 0.5 kg /sq cm for the main inlet and discharge pipes. Suitable protection devices such as air release valves shall be provided to ensure that design vacuum pressures are not exceeded. b) Internal Pressure Condition: The design of CW ducts shall be done for the following conditions: i) Maximum design water pressure ii) Surge or water hammer pressure iii) Pressure, under testing condition. c) External Pressure Condition: i) It shall be designed for external pressure due to soil overburden, surcharge loading, ground water, applicable vaccum pressure etc. taken together. ii) Additional traffic load at road crossings. d) General Requirements: It shall be designed as a RCC closed conduit water retaining structure subject to i) Maximum external pressure when inside empty ii) Maximum internal pressure in absence of outside soil iii) Uplift when inside empty and ground water level upto finished ground level. e) Maximum velocity of water in the duct shall not exceed 2.0 m/sec. f) The conduit shall be designed for surcharge of 2 t/m2. g) The design shall be checked for other loading combinations of surcharge, transformer load, ground water pressure etc., Ennore SEZ Project of 2x 800 MW Supercritical TPP at Ash Dyke of NCTPS Spec. No. SE/C/ P & E/ EE/ M/No. /2012-13 Vol. VI: 5
- 6. DESEIN Volume-VI: Civil, Structural & Architectural Works h) Manholes shall be provided at a maximum spacing of 150 m in straight reach of conduit. One manhole shall be provided at all horizontal bends and one at the lowest stretch between two vertical bends. i) Thrust block / anchor blocks shall be provided at bends and other locations, if required, as per design. 11.13 FIRE WATER PUMP HOUSE AND TANK FOUNDATIONS Fire Water sump shall be water tight RCC construction having two compartments with covered RCC roof. It will be over ground. Vent pipes shall be provided at the roof. The Fire Water pump house shall be single storeyed flat roofed RCC building with brick as side cladding. Monorail & gantry shall be provided for handling pumps. The building shall be complete with doors, windows and rolling shutter. Capacity shall be as per Vol. III and Composite Water Scheme. Fire water pump house shall include operator room, dinning room & toilet also. 11.14 NON PLANT BUILDING 11.14.1 Service building The service building shall be a reinforced concrete framed building. The building shall generally not exceed four storeys and shall be directly connected to the main plant building at operating floor. The floor area shall not be less than 1000 1500 sqm for in each floor. Number of floors shall be described by the Contractor depending upon the space requirements of various facilities. A minimum number of floors shall be 4 (four). The building shall generally be air conditioned with false ceiling. Elevators as indicated in Vol III shall be provided. Hence, clear head room below beams shall be designed to run AC ducts above false ceiling of these air conditioning areas. Level of false ceiling may be kept at 2700 mm in the ground floor and 2400 mm in upper floors in these air conditioned areas. For elevators, necessary civil works to be executed including foundation, roofing etc. based on Mechanical Specification. A grid of concrete beams and columns shall support the reinforced concrete roof (minimum 31% slope) and the floor slabs. The walls shall be of masonry construction, plastered internally and rendered externally. The service building shall have the following provisions: a. Seating accommodation for senior O&M executive along with supporting staff including furnitures of latest style. For the accommodation of all Executives, permanent brick wall not to be provided, instead wooden partition wall of cubicle type is to be provided. b. Safety and Welfare Cell, First aid room, model room, c. Reception, drawing hall, library, print rooms and records room/ archives. Ennore SEZ Project of 2x 800 MW Supercritical TPP at Ash Dyke of NCTPS Spec. No. SE/C/ P & E/ EE/ M/No. /2012-13 Vol. VI: 6
- 7. DESEIN Volume-VI: Civil, Structural & Architectural Works d. Conference hall with all amenities like latest style furnitures, loud speaker systems, LCD display equipments, service room etc. e. Mini conference hall with furnitures near UCB. f. Relay testing lab, electrical lab, C&I repair lab and transmitter lab, battery room, stores, change room with lockers for O&M staff and other facilities as directed by the g. Pantry h. Toilets â Ladies & Gents in each floor as per specification. i. Telephone Exchange of 500 lines j. Electrical and LAN points at each seat in the cubicle, cabins & conference rooms with wiring and fittings. k. Minimum clear width of staircase in service building shall be 1.5m. l. Cabins for senior officers and conference rooms shall have attached Toilet. The cabins shall be provided wherever required as directed by the owner. m. Entrance to the building shall have glazed aluminium door swing type with double leaf. Glazed aluminium partition shall be provided on either side of entrance door. Internal partition in the building shall be provided with a combination of pre-laminated particle board and frosted glass in anodized aluminium freamework. All doors to the cabins shall be teak veneered flush plywood door. In other utility areas, aluminium glazed or steel flush doors shall be used. Toilet shall be provided with PVC doors. All windows shall be of glazed aluminium sliding types. For windows located in the ground floor, aluminium grills shall be provided for security. n. The service building fascia shall have pleasing aesthetic. Landscaping shall be done around the area by developing garden with flowering plants and fountains etc. o. Polished teakwood handrail with stainless steel post shall be provided. At least one staircase shall lead to the roof. Note : (In general abbreviations wherever present in the spec. shall be expanded. In general it shall be mentioned that âAll water retaining structures shall be designed as per IS : 3370â and all other provisions such as water face designed as cracked section and soil contact face with . 1mm crack width shall be removed.) Ennore SEZ Project of 2x 800 MW Supercritical TPP at Ash Dyke of NCTPS Spec. No. SE/C/ P & E/ EE/ M/No. /2012-13 Vol. VI: 7






