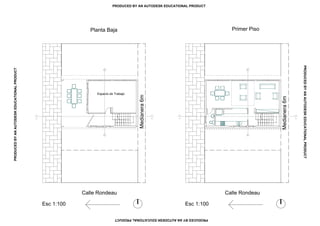Plantas
- 1. Planta Baja Calle Rondeau Primer Piso Calle Rondeau Medianera6m Medianera6m Espacio de Trabajo AA A A B B B B Esc 1:100Esc 1:100 PRODUCEDBYANAUTODESKEDUCATIONALPRODUCT PRODUCEDBYANAUTODESKEDUCATIONALPRODUCT PRODUCEDBYANAUTODESKEDUCATIONALPRODUCT PRODUCED BY AN AUTODESK EDUCATIONAL PRODUCT
