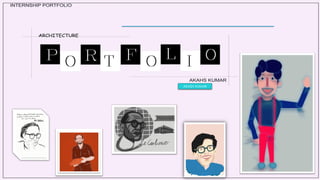Portfolio ( academic)
- 1. AKASH KUMAR
- 2. CONTENT PROJECT CLIMATE RESPONSIVE DESIGN PROJECT RURAL HOUSE PROJECT ARCHITECTâS HOUSE âCUM- WORKSHOP PROJECT GROUP HOUSING MISCELLANEOUS CYCLE STAND ILLUSTRATION LIVE SKECH ACHIEVEMENTS
- 3. The word 'modern' means relating to the present, so when we talk about moder n houses, we refer to those that are built according to the latest trends. The project is about learning the modern technique of design
- 5. 12.sq m 12.sq m 24.sq m 5.sq m 12.sq m Total area 150.sqm Modern + rural material sbrick bamboo flooring Allahabad tiles
- 6. IDEA:-during the case study of a village, I was delighted to see the material and it's used in the residence. FUNCTION:-I thought to create something which reflects the traditional look with the function of modern time lifestyle. NATURE;- and sufficient area for flower painting and shadow tree. The project is about studying the rural life style, creating the privacy between informal and informal life, reintroducing the vernacular material in modern form. Proper offset for plant and trees.
- 10. Group housing 2bhk 3bhk This project is about a group housing, proposed for a GANNA research center employers, The 3bhk is for officers and 2bk for employers, Located in the front of research center with full green and beautiful landscape, Surrounding areas are residential house and open green agriculture field .
- 11. SITE ANYLISIS An important design criterion agreed at this stage was that the houses should be accommodat ed in not more than ground floor to three upper floors, so that lifts may not be necessary. To preserve the identity of the single house within the grouping system, a basic blocking module was evolved with only 4 in 2bhk and 3 in 3bhk houses in each module
- 12. a - living room +kitchen B - bedroom C â master bedroom E- Branda F- common toilet d â lobby g â staircase a b c d e f g In this project we learn about the design of public building, Although the common goal of public housing is to provide affordable housing, the details, terminology, definitions of poverty and other criteria for allocation vary within different contexts.
- 13. The design of houses within the modules was worked out in response to climatic constraints and the need for an economic structure which would also allow direct and easy servicing of bathrooms and kitchens The design of houses within the modules was worked out in response to climatic constraints and the need for an economic structure which would also allow direct and easy servicing of bathrooms and kitchens.
- 15. ILLUSTRATION B.V DOSHI the first Indian archi tect to receive the Pritzker Architecture Prize. I REALLY ENJOY TO MAKE ILLUSTRATION OF MY FRIENDS AND INSPIRATION PEOPLES AROUND ME.

















