Portfolio PDF
0 likes154 views
The document provides details on the design of a cleanroom ceiling and ductwork layout using Autodesk Revit and AutoCAD. Key elements include: 1) A ceiling layout for a cleanroom with a height of 3750mm including supply and return HEPA filters and diffusers. 2) Modular ceiling panels of 1200x2400mm are used and the layout includes the location of HEPA filters which are sized based on required air volume and flow velocities. 3) A ducting layout maintains a top of duct height of 8200mm and considers transformations, elbows, fittings and take-offs in the design. 4) The layouts are exported from Revit to AutoCAD for
1 of 8
Download to read offline
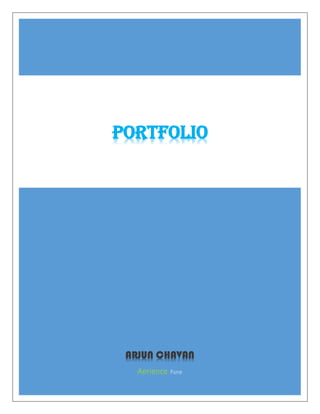
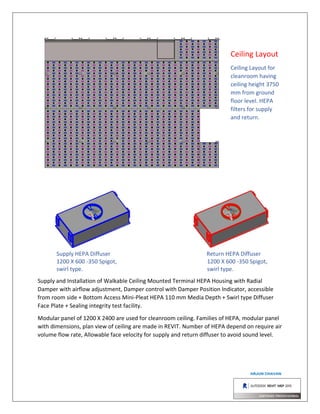
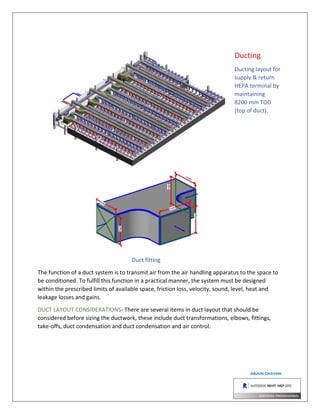
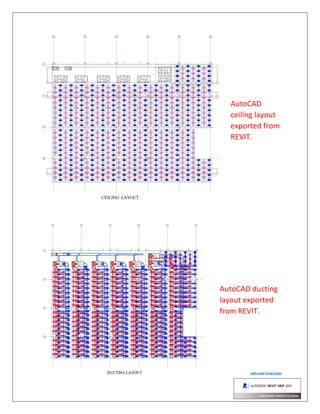
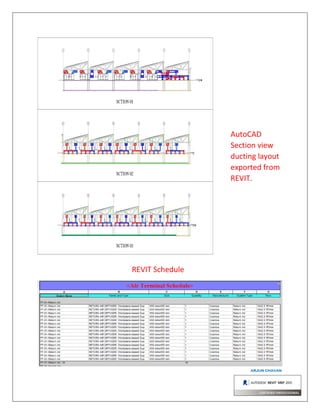
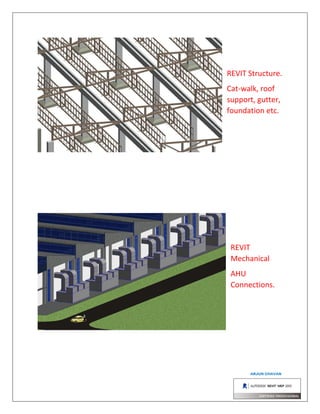
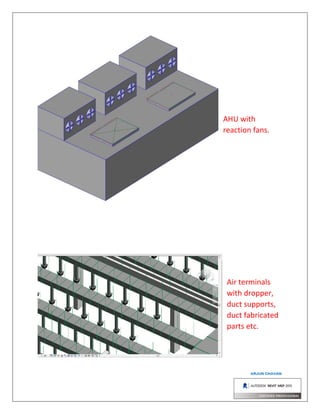
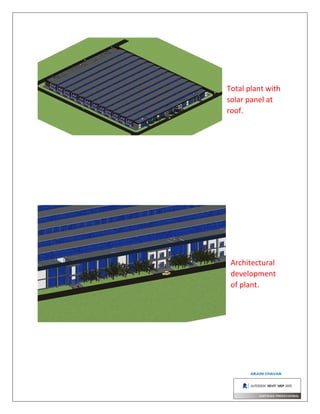
Ad
Recommended
Modular Clean Room by ACMAS Technologies Pvt Ltd.
Modular Clean Room by ACMAS Technologies Pvt Ltd.Acmas Technologies Pvt. Ltd.
╠²
Technocracy Pvt. Ltd. offers the Weiber modular cleanroom (model wcx-44509-t), a prefabricated, free-standing cleanroom system designed for high performance and aesthetic appeal. The cleanroom features adjustable internal pressures, modular design allowing for expansion, and can be configured with various wall materials and airflow systems to meet specific cleanroom classification needs. This versatile system can be easily relocated and serviced, making it adaptable for future requirements in controlled environments.IndiaŌĆÖs !st & only Hollywood benchmarked studio facility
IndiaŌĆÖs !st & only Hollywood benchmarked studio facilityarchana jhangiani
╠²
The document details the design specifications for Sound Stage #7 in Mumbai's Film City, including layout plans for various levels, utility rooms, and dressing areas. It includes measurements for seating, restroom facilities, and structural elements such as walls and cutouts for service installations. The document serves as a comprehensive technical reference for construction and architectural planning of the studio space.15-106 3
15-106 3Paul Roberts
╠²
This document is an architectural design drawing for a proposed two-storey side extension with attached garage at an existing property. The drawing provides details of the proposed ground floor and first floor plans, including new windows, doors, walls and other structural elements. Dimensions and technical specifications are included to fully describe the proposed construction work.Air Shower (Tower Flow) by ACMAS Technologies Pvt Ltd.
Air Shower (Tower Flow) by ACMAS Technologies Pvt Ltd.Acmas Technologies Pvt. Ltd.
╠²
The document provides detailed information about Technocracy Pvt. Ltd.'s ACM-330TF air shower, designed for clean room applications to eliminate contaminants from personnel before entering controlled environments. It highlights features such as programmable operations, effective particle filtration, ergonomic design, and compliance with US federal standards. The air shower utilizes advanced technology including microprocessor controls, high-efficiency HEPA filters, and a robust construction using industrial-grade materials.T├Īrsadalmi kommunik├Īci├│ - Az intraperszon├Īlis kommunik├Īci├│t├│l az interkultur├Ī...
T├Īrsadalmi kommunik├Īci├│ - Az intraperszon├Īlis kommunik├Īci├│t├│l az interkultur├Ī...ZJager
╠²
A kommunik├Īci├│ szintjei - A kommunik├Īci├│ alapjai c├Łm┼▒ Index cikket dolgoztam fel. A k├Čvetkez┼æ p├Īr percben sz├│ lesz a t├Īrsadalmi kommunik├Īci├│ szintjeir┼æl, az alkalmazott kommunik├Īci├│ ter├╝leteir┼æl, az emberi kapcsolatokr├│l. Tov├Ībb├Ī vide├│kat l├Īthatunk a testbesz├®dr┼æl ├®s a kultur├Īlis soksz├Łn┼▒s├®gr┼æl. Tartsanak velem! HealthHack_Find gene commonalities tool
HealthHack_Find gene commonalities toolEmma Duval
╠²
1) Gene Genie is a tool developed by researchers at the Garvan Institute to allow mining of public gene expression databases for common patterns between independent experiments.
2) The researchers used a design thinking process including defining the problem, empathizing with users, ideating solutions, and testing prototypes.
3) Through stakeholder interviews, the researchers identified pain points with current tools including the time-consuming nature of manual curation and a lack of ability to easily compare and store results. ANTRAM MagazinePatricia Correia
╠²
Este documento ├® uma revista da ANTRAM que inclui:
1) Uma entrevista com a Diretora Comercial do Centro de Estudos T├®cnicos da ANTRAM sobre os desafios do CET e como a Dire├¦├Żo Comercial contribui para o seu sucesso.
2) Uma entrevista com o Diretor de Marketing de Empresas do Millennium BCP sobre linhas de cr├®dito e condi├¦├Ąes preferenciais para associados da ANTRAM.
3) Uma lista de eventos e not├Łcias relacionadas ├Ā ANTRAM, incluindo o 1o Sal├ŻoSay something rubric
Say something rubricSandyNess
╠²
This document contains a rubric to evaluate student participation in the "Say Something" activity. The rubric assesses students on three criteria: fully engaging in the activity, having appropriate responses, and working independently with their partner. Each criterion is scored on a scale of 1 to 3, with 1 being "Needs Work" and 3 being "Proficient". The total score is out of 9 points. The rubric then lists the criteria three times, presumably to score three different students.When Kids Can't Read
When Kids Can't ReadSandyNess
╠²
The document summarizes a book that provides strategies to help secondary teachers address the needs of struggling readers. It discusses three key points:
1) The book helps teachers diagnose specific reading challenges, like difficulties with comprehension, vocabulary, or fluency, and directs teachers to targeted strategies.
2) It explains that good readers use comprehension strategies actively, while struggling readers are often passive. The book teaches teachers how to explicitly model strategies to help students become independent readers.
3) Identifying reading problems precisely is important so teachers provide the right support. The book offers a process to assess students and pinpoint cognitive, emotional or stamina issues impacting their reading.Datwyler dcs it_safe_the modular compact data centre_ Info Tech Middle East
Datwyler dcs it_safe_the modular compact data centre_ Info Tech Middle EastAli Shoaee
╠²
The document outlines the features of the DCS IT-Safe modular compact data center designed for high availability and security of IT infrastructure in less than 2 m┬▓. It provides scalable capacity options, physical protection against various threats, and includes essential components such as air conditioning, access control, and monitoring systems. The data center meets industry standards for fire, burglary, and EMC protection while being expandable through linking modules.Europeana Network Association AGM 2016 - 8 November - Impact and Sustainability
Europeana Network Association AGM 2016 - 8 November - Impact and SustainabilityEuropeana
╠²
This document discusses assessing the social and cultural impact of Europeana 1914-1918, a digital library of World War I resources. It analyzed responses from 393 users and non-users to understand the service's value in areas like community, legacy, utility, learning, and existence. The research aims to develop an impact assessment tool to quantify both tangible and intangible benefits for Europeana and its partners. Key areas of impact include the value people derive from accessing resources, learning from them, and knowing they are preserved for communities.Acidos nucleicosJesus Adelio Cazares Inzunza
╠²
El documento proporciona definiciones de 44 t├®rminos relacionados con el metabolismo de l├Łpidos en el cuerpo. Algunos de los t├®rminos definidos incluyen ├Īcidos nucleicos como el ADN y el ARN, l├Łpidos como triglic├®ridos y colesterol, y enzimas e hormonas involucradas en la digesti├│n y transporte de l├Łpidos como la lipasa y las lipoprote├Łnas. El documento tambi├®n explica conceptos como la absorci├│n, secreci├│n y metabolismo de l├Łpidos.National Talent KSA
National Talent KSADominic Keating
╠²
National Talent is a recruitment firm in Saudi Arabia that aims to promote and increase employment of Saudi nationals. Their mission is to develop Saudi talent for the benefit of local economies. Their vision is to be recognized as the leading recruitment provider in the kingdom by becoming a trusted partner for candidates and employers. They value operating with integrity, working in partnerships, encouraging local talent, performance, and innovation. The company is overseen by Tom McGregor and has recruitment consultants and specialists across branches in major Saudi cities.VALUES-Arron_Groomes
VALUES-Arron_GroomesArron Groomes
╠²
This document provides information about Arron Groomes' results on the Innermetrix Values Index assessment. The assessment measures seven dimensions of motivation identified in the research of Dr. Eduard Spranger and Gordon Allport. Arron's profile shows a high drive for economic and theoretical motivations, and average drives for individualistic and regulatory motivations. The report also provides insights into how Arron's values may impact his work preferences, learning style, and areas for continuous improvement.QUYß║ŠT ─Éß╗ŖNH 33/2016/Q─É-TTG QUY CHß║Š CUNG Cß║żP, Sß╗¼ Dß╗żNG TH├öNG TIN Tß╗£ KHAI Hß║óI QUA...
QUYß║ŠT ─Éß╗ŖNH 33/2016/Q─É-TTG QUY CHß║Š CUNG Cß║żP, Sß╗¼ Dß╗żNG TH├öNG TIN Tß╗£ KHAI Hß║óI QUA...C├öNG TY TNHH MTV XUß║żT NHß║¼P KHß║©U ─É├ĆM VIß╗åT
╠²
Quyß║┐t ─æß╗ŗnh sß╗æ 33/2016/Q─É-TTG cß╗¦a Thß╗¦ tŲ░ß╗øng Ch├Łnh phß╗¦ Viß╗ćt Nam ban h├Ānh quy chß║┐ cung cß║źp v├Ā sß╗Ł dß╗źng th├┤ng tin tß╗Ø khai hß║Żi quan ─æiß╗ćn tß╗Ł, c├│ hiß╗ću lß╗▒c tß╗½ ng├Āy 15/10/2016. Quy chß║┐ n├Āy quy ─æß╗ŗnh c├Īc thß╗¦ tß╗źc li├¬n quan ─æß║┐n viß╗ćc cung cß║źp, sß╗Ł dß╗źng th├┤ng tin tß╗Ø khai nhß║▒m thß╗▒c hiß╗ćn thß╗¦ tß╗źc thuß║┐, cß║źp giß║źy chß╗®ng nhß║Łn xuß║źt xß╗® h├Āng h├│a v├Ā kiß╗ām tra t├Łnh hß╗Żp ph├Īp h├Āng h├│a lŲ░u th├┤ng tr├¬n thß╗ŗ trŲ░ß╗Øng. ─Éß╗æi tŲ░ß╗Żng ├Īp dß╗źng bao gß╗ōm Tß╗Ģng cß╗źc Hß║Żi quan v├Ā c├Īc cŲĪ quan, tß╗Ģ chß╗®c sß╗Ł dß╗źng th├┤ng tin tß╗Ø khai hß║Żi quan ─æiß╗ćn tß╗Ł.Presentacion 1 lab heat final
Presentacion 1 lab heat finalJorge Sepulveda
╠²
This document presents an experiment on heat transfer linear conductivity and effect conducted by students at the Polytechnic University of Puerto Rico. The objectives were to determine the thermal conductivity and temperature difference in various materials, study contact resistance, and analyze resistance effects. The theory section covered heat transfer concepts like Fourier's law, thermal conductivity, and thermal contact resistance. The procedure measured temperature distributions and heat flow through uniform and composite walls to calculate conductivity. Safety and references were also provided.The Knowledge Discovery Quest
The Knowledge Discovery Quest Ontotext
╠²
The document discusses the importance of semantic search in overcoming inefficiencies in content management and information retrieval, noting that traditional keyword-based approaches limit knowledge discovery. Semantic search enhances the ability to explore complex relationships between data entities and their meanings, providing a more intuitive and context-aware search experience. It leverages semantic web technologies to transform information retrieval from simple result lists to a network of relevant connections, maximizing the potential for turning data into insights.Photosynthesis and respiration in ecosystems
Photosynthesis and respiration in ecosystemsNigel Gardner
╠²
The document discusses the processes of photosynthesis and respiration in ecosystems, outlining the inputs, processes, and outputs involved in each. Photosynthesis converts light energy, water, and carbon dioxide into glucose and oxygen, forming the foundational energy source for ecosystems. Respiration, on the other hand, releases energy from glucose and organic substances while producing carbon dioxide and water vapor, essential for driving life processes.Resources natural capital
Resources natural capitalNigel Gardner
╠²
Natural capital refers to ecosystems that provide valuable goods and services. Forests provide timber but also protect from flooding, while tropical seas provide fish but also support tourism. Resources are classified as renewable if replenished at harvest rate, replenishable if replenished by solar energy, and non-renewable if not replenished within the timescale used. What is considered a resource changes over time and depends on economic and supply factors. Assessing sustainability requires considering whether capital is depleted to support a system.Actf iftf future_skills-white-paper-2016
Actf iftf future_skills-white-paper-2016Maricla Kandzorra
╠²
The document is a literature review and update on future skills, specifically focusing on personal and workplace skills essential for thriving in an evolving work environment. It emphasizes the importance of resilience, cross-cultural competency, and teamwork, indicating that these skills are becoming increasingly vital not just in professional settings, but in everyday life as well. The report aims to explore how these skills are defined, taught, and assessed, and urges their integration into workforce development initiatives.FareLegami - I Community Maker
FareLegami - I Community MakerFareLegami
╠²
Il community maker ├© una figura innovativa che promuove una nuova cultura del welfare sociale nei distretti di Crema, Cremona e Casalmaggiore. I suoi compiti comprendono la connessione tra diversi attori sociali e la promozione di sinergie tra vari progetti e buone prassi. Nel distretto di Crema, tre community maker sono stati identificati per supportare il progetto e facilitare i legami tra le comunit├Ā.Rooney
RooneyGregory Rooney
╠²
- Gregory A. Rooney has over 20 years of experience in financial roles in the insurance industry, including positions like CFO, Controller, and SVP of Financial Planning and Analysis.
- His experience includes working for large companies like AIG, Genworth Financial, and Arthur Andersen. At AIG he led the CCAR transformation effort.
- He has a proven track record of implementing financial controls, developing accounting policies, and presenting financial results to senior management.OT structuring and management infrastructure
OT structuring and management infrastructurekarthikkara1
╠²
The document outlines the design, features, and operational standards for operation theatres (OT) to ensure sterile environments for surgeries. It covers essential aspects such as air handling systems, materials used for construction, room specifications, and strict adherence to accreditation standards. Guidelines include maintaining positive pressure, preventing contamination, and ensuring adequate airflow and cleanliness, while integrating advanced technologies for improved functionality.Air Shower Tunnel (Tower Flow) by ACMAS Technologies Pvt Ltd.
Air Shower Tunnel (Tower Flow) by ACMAS Technologies Pvt Ltd.Acmas Technologies Pvt. Ltd.
╠²
The document describes an air shower tunnel that allows users to pass through controlled environments without surface contaminants. It consists of pre-filters, HEPA filters, and high velocity air nozzles that remove particles from clothing and skin. The system is programmable and uses efficient motors to provide multi-directional sterile air streams for industrial applications requiring clean environments.Laboratory Air Shower (One Side Flow) by ACMAS Technologies Pvt Ltd.
Laboratory Air Shower (One Side Flow) by ACMAS Technologies Pvt Ltd.Acmas Technologies Pvt. Ltd.
╠²
The document describes an air shower model ACM-330SF manufactured by Technocracy Pvt. Ltd. It is used to minimize entry of dust and particles into clean rooms. It features a pre-filter, HEPA filter, powerful blower, and downward air nozzles to wash away particles on surfaces. The unit is made of sturdy materials like wood and stainless steel and has programmable controls to maintain sterile environments.Laminar air flow
Laminar air flowBhavya Sree
╠²
A laminar flow cabinet is an enclosed workspace designed to maintain sterile conditions by filtering air through a HEPA filter, preventing contamination of sensitive materials. These cabinets are customizable for various lab applications and can be configured as horizontal or vertical units. Prior to use, it's recommended to prepare the area by turning on the blower and ensuring cleanliness with alcohol-soaked materials.Horizontal laminar air flow
Horizontal laminar air flowAcmas Technologies Pvt. Ltd.
╠²
Technocracy Pvt. Ltd. specializes in manufacturing both standard and customized horizontal laminar air flow units for various scientific applications, catering to diverse markets including Southeast Asia and Europe. Their laminar air flows are designed to maintain a contamination-free environment, conforming to US Federal Standards, and are widely used in laboratories, pharmaceutical production, and electronic industries. The units feature high-efficiency filters and are constructed with durable materials to ensure long-term performance in quality control and research applications.Air Purifier With Washable Filters
Air Purifier With Washable FiltersHuney Buney
╠²
Air purifiers with washable filters are effective for reducing indoor air pollution and improving air quality at home. Several models, like the Veva ProHEPA 9000 and Levoit air purifier, offer various benefits such as customizable settings and quiet operation, but they also have limitations like challenging filter availability and lack of smart features. Overall, these air purifiers provide practical solutions for better indoor air but may come with some drawbacks.Hepa filter
Hepa filter tiaiosycollege
╠²
This document discusses HEPA air filters. HEPA filters can remove at least 99.97% of particles 0.3 micrometers or larger from air, including dust, pollen, mold and bacteria. There are different types of HEPA filters classified by their efficiency level at removing particles of certain sizes. HEPA filters work using inertial impaction, diffusion, and interception to capture particles. They are used in clean rooms and laminar airflow systems to filter air and control particulate contamination. Proper handling, storage and installation of HEPA filters is required as they can be damaged by moisture, heat, pressure or chemicals.XPert Balance & Bulk Powder Enclosures Presentation
XPert Balance & Bulk Powder Enclosures PresentationLabconco Corporation
╠²
The document outlines the features and specifications of Labconco's xpert® balance and bulk powder enclosures, which are designed to protect users from airborne contaminants and provide effective containment for weighing and handling operations. It details various options for installation, user techniques, and safety features, including HEPA filtration and airflow monitoring to enhance performance and safety. The document also covers installation requirements, maintenance practices, and offers insights into suitable markets such as pharmaceutical and chemical industries.More Related Content
Viewers also liked (14)
When Kids Can't Read
When Kids Can't ReadSandyNess
╠²
The document summarizes a book that provides strategies to help secondary teachers address the needs of struggling readers. It discusses three key points:
1) The book helps teachers diagnose specific reading challenges, like difficulties with comprehension, vocabulary, or fluency, and directs teachers to targeted strategies.
2) It explains that good readers use comprehension strategies actively, while struggling readers are often passive. The book teaches teachers how to explicitly model strategies to help students become independent readers.
3) Identifying reading problems precisely is important so teachers provide the right support. The book offers a process to assess students and pinpoint cognitive, emotional or stamina issues impacting their reading.Datwyler dcs it_safe_the modular compact data centre_ Info Tech Middle East
Datwyler dcs it_safe_the modular compact data centre_ Info Tech Middle EastAli Shoaee
╠²
The document outlines the features of the DCS IT-Safe modular compact data center designed for high availability and security of IT infrastructure in less than 2 m┬▓. It provides scalable capacity options, physical protection against various threats, and includes essential components such as air conditioning, access control, and monitoring systems. The data center meets industry standards for fire, burglary, and EMC protection while being expandable through linking modules.Europeana Network Association AGM 2016 - 8 November - Impact and Sustainability
Europeana Network Association AGM 2016 - 8 November - Impact and SustainabilityEuropeana
╠²
This document discusses assessing the social and cultural impact of Europeana 1914-1918, a digital library of World War I resources. It analyzed responses from 393 users and non-users to understand the service's value in areas like community, legacy, utility, learning, and existence. The research aims to develop an impact assessment tool to quantify both tangible and intangible benefits for Europeana and its partners. Key areas of impact include the value people derive from accessing resources, learning from them, and knowing they are preserved for communities.Acidos nucleicosJesus Adelio Cazares Inzunza
╠²
El documento proporciona definiciones de 44 t├®rminos relacionados con el metabolismo de l├Łpidos en el cuerpo. Algunos de los t├®rminos definidos incluyen ├Īcidos nucleicos como el ADN y el ARN, l├Łpidos como triglic├®ridos y colesterol, y enzimas e hormonas involucradas en la digesti├│n y transporte de l├Łpidos como la lipasa y las lipoprote├Łnas. El documento tambi├®n explica conceptos como la absorci├│n, secreci├│n y metabolismo de l├Łpidos.National Talent KSA
National Talent KSADominic Keating
╠²
National Talent is a recruitment firm in Saudi Arabia that aims to promote and increase employment of Saudi nationals. Their mission is to develop Saudi talent for the benefit of local economies. Their vision is to be recognized as the leading recruitment provider in the kingdom by becoming a trusted partner for candidates and employers. They value operating with integrity, working in partnerships, encouraging local talent, performance, and innovation. The company is overseen by Tom McGregor and has recruitment consultants and specialists across branches in major Saudi cities.VALUES-Arron_Groomes
VALUES-Arron_GroomesArron Groomes
╠²
This document provides information about Arron Groomes' results on the Innermetrix Values Index assessment. The assessment measures seven dimensions of motivation identified in the research of Dr. Eduard Spranger and Gordon Allport. Arron's profile shows a high drive for economic and theoretical motivations, and average drives for individualistic and regulatory motivations. The report also provides insights into how Arron's values may impact his work preferences, learning style, and areas for continuous improvement.QUYß║ŠT ─Éß╗ŖNH 33/2016/Q─É-TTG QUY CHß║Š CUNG Cß║żP, Sß╗¼ Dß╗żNG TH├öNG TIN Tß╗£ KHAI Hß║óI QUA...
QUYß║ŠT ─Éß╗ŖNH 33/2016/Q─É-TTG QUY CHß║Š CUNG Cß║żP, Sß╗¼ Dß╗żNG TH├öNG TIN Tß╗£ KHAI Hß║óI QUA...C├öNG TY TNHH MTV XUß║żT NHß║¼P KHß║©U ─É├ĆM VIß╗åT
╠²
Quyß║┐t ─æß╗ŗnh sß╗æ 33/2016/Q─É-TTG cß╗¦a Thß╗¦ tŲ░ß╗øng Ch├Łnh phß╗¦ Viß╗ćt Nam ban h├Ānh quy chß║┐ cung cß║źp v├Ā sß╗Ł dß╗źng th├┤ng tin tß╗Ø khai hß║Żi quan ─æiß╗ćn tß╗Ł, c├│ hiß╗ću lß╗▒c tß╗½ ng├Āy 15/10/2016. Quy chß║┐ n├Āy quy ─æß╗ŗnh c├Īc thß╗¦ tß╗źc li├¬n quan ─æß║┐n viß╗ćc cung cß║źp, sß╗Ł dß╗źng th├┤ng tin tß╗Ø khai nhß║▒m thß╗▒c hiß╗ćn thß╗¦ tß╗źc thuß║┐, cß║źp giß║źy chß╗®ng nhß║Łn xuß║źt xß╗® h├Āng h├│a v├Ā kiß╗ām tra t├Łnh hß╗Żp ph├Īp h├Āng h├│a lŲ░u th├┤ng tr├¬n thß╗ŗ trŲ░ß╗Øng. ─Éß╗æi tŲ░ß╗Żng ├Īp dß╗źng bao gß╗ōm Tß╗Ģng cß╗źc Hß║Żi quan v├Ā c├Īc cŲĪ quan, tß╗Ģ chß╗®c sß╗Ł dß╗źng th├┤ng tin tß╗Ø khai hß║Żi quan ─æiß╗ćn tß╗Ł.Presentacion 1 lab heat final
Presentacion 1 lab heat finalJorge Sepulveda
╠²
This document presents an experiment on heat transfer linear conductivity and effect conducted by students at the Polytechnic University of Puerto Rico. The objectives were to determine the thermal conductivity and temperature difference in various materials, study contact resistance, and analyze resistance effects. The theory section covered heat transfer concepts like Fourier's law, thermal conductivity, and thermal contact resistance. The procedure measured temperature distributions and heat flow through uniform and composite walls to calculate conductivity. Safety and references were also provided.The Knowledge Discovery Quest
The Knowledge Discovery Quest Ontotext
╠²
The document discusses the importance of semantic search in overcoming inefficiencies in content management and information retrieval, noting that traditional keyword-based approaches limit knowledge discovery. Semantic search enhances the ability to explore complex relationships between data entities and their meanings, providing a more intuitive and context-aware search experience. It leverages semantic web technologies to transform information retrieval from simple result lists to a network of relevant connections, maximizing the potential for turning data into insights.Photosynthesis and respiration in ecosystems
Photosynthesis and respiration in ecosystemsNigel Gardner
╠²
The document discusses the processes of photosynthesis and respiration in ecosystems, outlining the inputs, processes, and outputs involved in each. Photosynthesis converts light energy, water, and carbon dioxide into glucose and oxygen, forming the foundational energy source for ecosystems. Respiration, on the other hand, releases energy from glucose and organic substances while producing carbon dioxide and water vapor, essential for driving life processes.Resources natural capital
Resources natural capitalNigel Gardner
╠²
Natural capital refers to ecosystems that provide valuable goods and services. Forests provide timber but also protect from flooding, while tropical seas provide fish but also support tourism. Resources are classified as renewable if replenished at harvest rate, replenishable if replenished by solar energy, and non-renewable if not replenished within the timescale used. What is considered a resource changes over time and depends on economic and supply factors. Assessing sustainability requires considering whether capital is depleted to support a system.Actf iftf future_skills-white-paper-2016
Actf iftf future_skills-white-paper-2016Maricla Kandzorra
╠²
The document is a literature review and update on future skills, specifically focusing on personal and workplace skills essential for thriving in an evolving work environment. It emphasizes the importance of resilience, cross-cultural competency, and teamwork, indicating that these skills are becoming increasingly vital not just in professional settings, but in everyday life as well. The report aims to explore how these skills are defined, taught, and assessed, and urges their integration into workforce development initiatives.FareLegami - I Community Maker
FareLegami - I Community MakerFareLegami
╠²
Il community maker ├© una figura innovativa che promuove una nuova cultura del welfare sociale nei distretti di Crema, Cremona e Casalmaggiore. I suoi compiti comprendono la connessione tra diversi attori sociali e la promozione di sinergie tra vari progetti e buone prassi. Nel distretto di Crema, tre community maker sono stati identificati per supportare il progetto e facilitare i legami tra le comunit├Ā.Rooney
RooneyGregory Rooney
╠²
- Gregory A. Rooney has over 20 years of experience in financial roles in the insurance industry, including positions like CFO, Controller, and SVP of Financial Planning and Analysis.
- His experience includes working for large companies like AIG, Genworth Financial, and Arthur Andersen. At AIG he led the CCAR transformation effort.
- He has a proven track record of implementing financial controls, developing accounting policies, and presenting financial results to senior management.QUYß║ŠT ─Éß╗ŖNH 33/2016/Q─É-TTG QUY CHß║Š CUNG Cß║żP, Sß╗¼ Dß╗żNG TH├öNG TIN Tß╗£ KHAI Hß║óI QUA...
QUYß║ŠT ─Éß╗ŖNH 33/2016/Q─É-TTG QUY CHß║Š CUNG Cß║żP, Sß╗¼ Dß╗żNG TH├öNG TIN Tß╗£ KHAI Hß║óI QUA...C├öNG TY TNHH MTV XUß║żT NHß║¼P KHß║©U ─É├ĆM VIß╗åT
╠²
Similar to Portfolio PDF (16)
OT structuring and management infrastructure
OT structuring and management infrastructurekarthikkara1
╠²
The document outlines the design, features, and operational standards for operation theatres (OT) to ensure sterile environments for surgeries. It covers essential aspects such as air handling systems, materials used for construction, room specifications, and strict adherence to accreditation standards. Guidelines include maintaining positive pressure, preventing contamination, and ensuring adequate airflow and cleanliness, while integrating advanced technologies for improved functionality.Air Shower Tunnel (Tower Flow) by ACMAS Technologies Pvt Ltd.
Air Shower Tunnel (Tower Flow) by ACMAS Technologies Pvt Ltd.Acmas Technologies Pvt. Ltd.
╠²
The document describes an air shower tunnel that allows users to pass through controlled environments without surface contaminants. It consists of pre-filters, HEPA filters, and high velocity air nozzles that remove particles from clothing and skin. The system is programmable and uses efficient motors to provide multi-directional sterile air streams for industrial applications requiring clean environments.Laboratory Air Shower (One Side Flow) by ACMAS Technologies Pvt Ltd.
Laboratory Air Shower (One Side Flow) by ACMAS Technologies Pvt Ltd.Acmas Technologies Pvt. Ltd.
╠²
The document describes an air shower model ACM-330SF manufactured by Technocracy Pvt. Ltd. It is used to minimize entry of dust and particles into clean rooms. It features a pre-filter, HEPA filter, powerful blower, and downward air nozzles to wash away particles on surfaces. The unit is made of sturdy materials like wood and stainless steel and has programmable controls to maintain sterile environments.Laminar air flow
Laminar air flowBhavya Sree
╠²
A laminar flow cabinet is an enclosed workspace designed to maintain sterile conditions by filtering air through a HEPA filter, preventing contamination of sensitive materials. These cabinets are customizable for various lab applications and can be configured as horizontal or vertical units. Prior to use, it's recommended to prepare the area by turning on the blower and ensuring cleanliness with alcohol-soaked materials.Horizontal laminar air flow
Horizontal laminar air flowAcmas Technologies Pvt. Ltd.
╠²
Technocracy Pvt. Ltd. specializes in manufacturing both standard and customized horizontal laminar air flow units for various scientific applications, catering to diverse markets including Southeast Asia and Europe. Their laminar air flows are designed to maintain a contamination-free environment, conforming to US Federal Standards, and are widely used in laboratories, pharmaceutical production, and electronic industries. The units feature high-efficiency filters and are constructed with durable materials to ensure long-term performance in quality control and research applications.Air Purifier With Washable Filters
Air Purifier With Washable FiltersHuney Buney
╠²
Air purifiers with washable filters are effective for reducing indoor air pollution and improving air quality at home. Several models, like the Veva ProHEPA 9000 and Levoit air purifier, offer various benefits such as customizable settings and quiet operation, but they also have limitations like challenging filter availability and lack of smart features. Overall, these air purifiers provide practical solutions for better indoor air but may come with some drawbacks.Hepa filter
Hepa filter tiaiosycollege
╠²
This document discusses HEPA air filters. HEPA filters can remove at least 99.97% of particles 0.3 micrometers or larger from air, including dust, pollen, mold and bacteria. There are different types of HEPA filters classified by their efficiency level at removing particles of certain sizes. HEPA filters work using inertial impaction, diffusion, and interception to capture particles. They are used in clean rooms and laminar airflow systems to filter air and control particulate contamination. Proper handling, storage and installation of HEPA filters is required as they can be damaged by moisture, heat, pressure or chemicals.XPert Balance & Bulk Powder Enclosures Presentation
XPert Balance & Bulk Powder Enclosures PresentationLabconco Corporation
╠²
The document outlines the features and specifications of Labconco's xpert® balance and bulk powder enclosures, which are designed to protect users from airborne contaminants and provide effective containment for weighing and handling operations. It details various options for installation, user techniques, and safety features, including HEPA filtration and airflow monitoring to enhance performance and safety. The document also covers installation requirements, maintenance practices, and offers insights into suitable markets such as pharmaceutical and chemical industries.laminar flow equipment || Pharmaceutical Engineering || Anurag Gupta
laminar flow equipment || Pharmaceutical Engineering || Anurag GuptaAnurag Gupta
╠²
Laminar flow equipment uses HEPA filters to maintain sterile conditions by removing airborne contamination. It works by passing air through a HEPA filter, which removes 99.97% of particles 0.3 um or larger. The filtered air then flows uniformly into the sterile working area at a laminar rate of 100 ft/min. There are two main types - horizontal laminar flow cabinets where the filtered air flows horizontally across the work area, and vertical laminar flow cabinets where the air flows vertically down onto the work area. Laminar flow equipment is used in laboratories, especially medical and pharmaceutical facilities, to provide a sterile environment for sensitive work.Cleanroom catalog 2015 - reduced
Cleanroom catalog 2015 - reducedSusan Szewczuk
╠²
This document provides information on various cleanroom products offered by LMAIRTECH, including:
1) The MDR Series modular hardwall cleanrooms that provide ISO 5 clean environments using HEPA filtration and come in various sizes.
2) The FDE Series softwall cleanrooms that use fan filter units to generate downward laminar airflow behind a vinyl curtain to achieve ISO 8 to ISO 4 cleanliness.
3) The PDE Series portable softwall cleanrooms that also use fan filter units for downward airflow behind a vinyl curtain but are mobile via lockable casters.PDA COURSE - Facility Design
PDA COURSE - Facility Designmadhmad
╠²
The document discusses design requirements for aseptic manufacturing facilities. Key points include:
- Facility design must facilitate appropriate space, operations, material and waste flows to prevent contamination.
- Critical areas require stringent controls for airborne particles, air changes, airflow velocity, and surface cleanliness.
- Utilities like WFI, steam, and HVAC systems must be designed to stringent quality standards to prevent contamination.
- Documentation and validation are required to prove the facility is built as designed and certified for use.Air Shower (Tunnel) by ACMAS Technologies Pvt Ltd.
Air Shower (Tunnel) by ACMAS Technologies Pvt Ltd.Acmas Technologies Pvt. Ltd.
╠²
The document discusses different types of air shower tunnels that provide effective reduction of dust contamination. It describes three types of air shower tunnels: both side flow units with adjustable nozzles and HEPA filters on both sides, one side flow units that give personnel a clean air wash from one side before entering a clean room, and tower flow units that allow sterile passage through air streams to remove surface contaminants. The air shower tunnels feature programmable control systems and are used to remove particles from individuals before entering controlled environments.mitsubishi Variable Refrigerant Flow product presentation.pdf
mitsubishi Variable Refrigerant Flow product presentation.pdfIwanHusaeni2
╠²
This document provides information on Mitsubishi Electric Indonesia (MEIN) and its product portfolio. It summarizes that MEIN is a subsidiary of Mitsubishi Electric Asia and Corporation and is owned 70% by the former and 30% by the latter. It manufactures and provides maintenance for various air conditioning and cooling systems including VRF systems, LOSSNAY ventilators, and controllers. It also lists some of MEIN's project installations and provides technical specifications and performance details for its key products.Personnel air shower tower flow
Personnel air shower tower flowAcmas Technologies Pvt. Ltd.
╠²
Technocracy Pvt. Ltd. offers a personnel air shower model ACM-PAS-45213 designed for cleanroom applications, featuring HEPA filters with 99.99% filtration efficiency. The unit includes programmable operations, safety interlocks to prevent cross-contamination, and efficient air circulation systems, all aimed at maintaining high sterility levels. It also boasts user-friendly features like emergency stop buttons, programmable pre-purge functions, and a compact ergonomic design.Temperature & Humidity Control Chamber
Temperature & Humidity Control ChamberUtopia Aire pte Ltd
╠²
Utopia produces temperature and humidity control chambers and test chambers that maintain appropriate conditions for critical environments like clean rooms. These chambers can accurately control temperature within a desired range and satisfy criteria for a variety of testing purposes in industries like automotive, construction, aerospace, and electronics. Utopia also provides walk-in chambers large enough to fit pallets for preconditioning and testing under different temperature and humidity conditions while monitoring tests. Additionally, Utopia supplies octagonal-shaped unidirectional filtering ceilings that reduce operating costs compared to square designs by around 20% through decreased surface area and air flow requirements.Laminar air flow by JIGNESH
Laminar air flow by JIGNESH Jignesh Prajapati
╠²
The document provides an overview of laminar air flow (LAF), which is essential for maintaining sterile conditions in tissue culture laboratories. It explains the principles, types (vertical and horizontal), applications, and components of LAF systems, emphasizing its role in creating a clean work environment. Key precautions for users are also highlighted to ensure effective operation and safety.Ad
Portfolio PDF
- 2. Ceiling Layout Ceiling Layout for cleanroom having ceiling height 3750 mm from ground floor level. HEPA filters for supply and return. Supply HEPA Diffuser Return HEPA Diffuser 1200 X 600 -350 Spigot, 1200 X 600 -350 Spigot, swirl type. swirl type. Supply and Installation of Walkable Ceiling Mounted Terminal HEPA Housing with Radial Damper with airflow adjustment, Damper control with Damper Position Indicator, accessible from room side + Bottom Access Mini-Pleat HEPA 110 mm Media Depth + Swirl type Diffuser Face Plate + Sealing integrity test facility. Modular panel of 1200 X 2400 are used for cleanroom ceiling. Families of HEPA, modular panel with dimensions, plan view of ceiling are made in REVIT. Number of HEPA depend on require air volume flow rate, Allowable face velocity for supply and return diffuser to avoid sound level.
- 3. Ducting Ducting layout for supply & return HEPA terminal by maintaining 8200 mm TOD (top of duct). Duct fitting The function of a duct system is to transmit air from the air handling apparatus to the space to be conditioned. To fulfill this function in a practical manner, the system must be designed within the prescribed limits of available space, friction loss, velocity, sound, level, heat and leakage losses and gains. DUCT LAYOUT CONSIDERATIONS- There are several items in duct layout that should be considered before sizing the ductwork, these include duct transformations, elbows, fittings, take-offs, duct condensation and duct condensation and air control.
- 4. AutoCAD ceiling layout exported from REVIT. AutoCAD ducting layout exported from REVIT.
- 5. AutoCAD Section view ducting layout exported from REVIT. REVIT Schedule
- 6. REVIT Structure. Cat-walk, roof support, gutter, foundation etc. REVIT Mechanical AHU Connections.
- 7. AHU with reaction fans. Air terminals with dropper, duct supports, duct fabricated parts etc.
- 8. Total plant with solar panel at roof. Architectural development of plant.