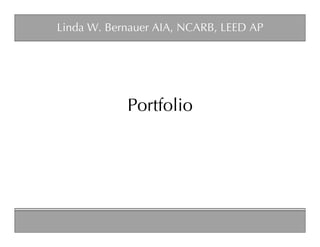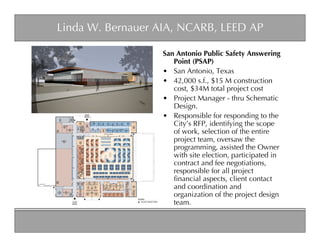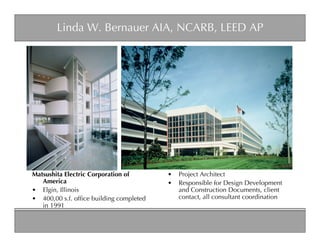Portfolio2010
- 1. Linda W. Bernauer AIA, NCARB, LEED AP Portfolio
- 2. Linda W. Bernauer AIA, NCARB, LEED AP San Antonio Public Safety Answering Point (PSAP) • San Antonio, Texas • 42,000 s.f., $15 M construction cost, $34M total project cost • Project Manager - thru Schematic Design. • Responsible for responding to the City’s RFP, identifying the scope of work, selection of the entire project team, oversaw the programming, assisted the Owner with site election, participated in contract and fee negotiations, responsible for all project financial aspects, client contact and coordination and organization of the project design team.
- 3. Linda W. Bernauer AIA, NCARB, LEED AP San Antonio PSAP - Elevations
- 4. Linda W. Bernauer AIA, NCARB, LEED AP Dallas County Youth Village • Dallas, Texas • 99,000 s.f. $24,500,000 est. construction cost • Project Manager - work suspended by Dallas County after Schematic Design due to county financial issues. • Responsible for identifying the scope of work, selection of the entire project team, oversaw the programming, assisted the Owner with site election, participated in contract and fee negotiations, responsible for all project financial aspects, client contact and coordination and organization of the project design team.
- 5. Linda W. Bernauer AIA, NCARB, LEED AP Dallas County Youth Village - Site Plan
- 6. Linda W. Bernauer AIA, NCARB, LEED AP Dallas County Youth Village - Floor Plan
- 7. Linda W. Bernauer AIA, NCARB, LEED AP City of Glendale Courthouse • Produced project architectural design criteria, including LEED • Glendale, Arizona requirements • 90,000 s.f., $28 M est. • Responsible for all project financial construction cost aspects, client contact and • Project Manager for Bridging coordination and organization of the document package. project design team.
- 8. Linda W. Bernauer AIA, NCARB, LEED AP Travis County Correctional Complex • Austin (DelValle), Texas • 1334 beds, 233,000 s.f., $67M construction cost • Project Manager responsible for production of Bridging document package, and Construction Administration coordination and oversight. • Produced project Design Criteria, oversaw production of Schematic Design documents, participated in Owner/Design/Build team negotiations and monitored construction progress and quality with the Owner. Project was completed in October, 2009.
- 9. Linda W. Bernauer AIA, NCARB, LEED AP Tarrant County Correctional Complex - Bridging Floor Plan
- 10. Linda W. Bernauer AIA, NCARB, LEED AP Scott D. Moore Juvenile Justice Center Expansion • Fort Worth, Texas • 65,250 s.f. new construction, 17,000 s.f. renovation • $28M est. construction cost • Project Architect responsible for layout of the courthouse Master plan and revised Master site plan in accordance with feasibility study and planning done by a previous HOK design team.
- 11. Linda W. Bernauer AIA, NCARB, LEED AP Scott D. Moore Juvenile Justice Center - Floor Plans
- 12. Linda W. Bernauer AIA, NCARB, LEED AP Arizona State Prison, Florence West Expansion • Florence, Arizona • 1,000 beds, 201,731 s.f., $38.6M construction cost • Project Manager for sex offender unit comprised of housing building, administration building, program building, warehouse water treatment, covered recreation, and armory. • Design/build/operate contract for The GEO Group. • Project completed in 2007, • Responsible for all project financial aspects, client contact and coordination, organization of the project design team.
- 13. Linda W. Bernauer AIA, NCARB, LEED AP George L. Allen Sr. Courts Building Addition & Renovation • Dallas, Texas • 10 Courtrooms, 180,100 s.f. addition, 70,825 renovation, $40M construction cost, $45M total project cost • Project Manager - Project completed in 2007 • Responsible for all project financial aspects, client contact and coordination, organization of the project design team, and final punch list.
- 14. Linda W. Bernauer AIA, NCARB, LEED AP
- 15. Linda W. Bernauer AIA, NCARB, LEED AP George L. Allen Sr. Courts Building Addition & Renovation - typical court floor plan
- 16. Linda W. Bernauer AIA, NCARB, LEED AP George L. Allen, Sr. Courts Building Addition & Renovation - Rendering
- 17. Linda W. Bernauer AIA, NCARB, LEED AP TxDOT Traffic Management Center • Dallas, Texas • 54,000 s.f. two-story office building with atrium lobby and traffic management control room • Project Manager - Project was occupied in January, 2008, responsible for all project financial aspects, client contact and coordination, organization of the project design team
- 18. Linda W. Bernauer AIA, NCARB, LEED AP TxDOT Dallas District Headquarters • Dallas, Texas • 50,000 s.f. vertical addition of two floors • Project Architect/Project Manager - Project completed in 2002 • Responsible for Design Development and Construction Documents, client contact, all consultant coordination
- 19. Linda W. Bernauer AIA, NCARB, LEED AP Lovers Lane United Methodist Church Sanctuary Renovation • Dallas, Texas • Project Architect/Project Manager • Project completed in 1999 • Responsible for Design Development and Construction Documents, client contact, all consultant coordination
- 20. Linda W. Bernauer AIA, NCARB, LEED AP Dallas Area Rapid Transit • Dallas, Texas • Project Architect for Stations along the starter system include Union Station, Convention Center Station & Union Station, all completed in 1996. • Responsible for Construction Documents, consultant coordination and construction administration DART - Convention Center Station
- 21. Linda W. Bernauer AIA, NCARB, LEED AP DART - Union Station
- 22. Linda W. Bernauer AIA, NCARB, LEED AP DART - Cedars Station
- 23. Linda W. Bernauer AIA, NCARB, LEED AP Matsushita Electric Corporation of • Project Architect America • Responsible for Design Development • Elgin, Illinois and Construction Documents, client • 400,00 s.f. office building completed contact, all consultant coordination in 1991
- 24. Linda W. Bernauer AIA, NCARB, LEED AP Albuquerque Plaza • Albuquerque, New Mexico • Tallest buildings in Albuquerque • 374,225 s.f. office, 327,210 s.f. 205 room hotel with convention facilities, 93,310 s.f. retail, 503 underground parking spaces (2 levels) • Completed in 1990 • Project Architect • Worked with designers to produce entire project schematic design package • Responsible for hotel convention facilities documentation, consultant coordination, and total project coordination.
- 25. Linda W. Bernauer AIA, NCARB, LEED AP Wynfrey Hotel at Riverchase Galleria • Part of 2,500,000 s.f. Riverchase • Hoover, Alabama Galleria completed in 1986 • 327 Guest rooms, restaurants and • Project Architect for hotel and convention facilities parking garage.
























