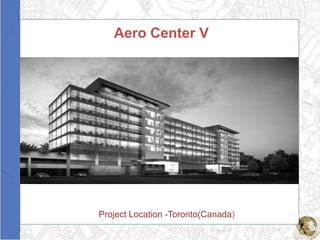Project aerocenter
- 1. Aero Center V Project Location -Toronto(Canada)
- 2. BIM Generated 3D Image Introduction: ŌĆó Building Type: Commercial ŌĆó Major Occupancies: ŌĆó Level 1-3(Above Grade) ŌĆó Level 4-8 Office ŌĆó Number of Storeys: Above Grade-8 ŌĆó Building Area: 9206sq.mtr ŌĆó Building Ht:30.8mtr Typical Section
- 3. Client Requirements : ŌĆó The ACV Aerospace Centre is DD to CD design ŌĆó The design is intended to be modelled as per requirements for LEEDS silver accreditation Typical Plan BIM Generated 3D Image
- 4. Jobs Completed: ŌĆó Detailed Topography as per Site Grading ŌĆó Pre-con pre-cast Parking Structure ŌĆó Curtain Wall System with Operable Windows ŌĆó Raised floor system for Air Distribution ŌĆó Perimeter fin-tube radiant heating ŌĆó Interior Tilting light Shelves/Indirect Lighting ŌĆó Exposed underside of Slab Structure ŌĆó Exterior Sun-shelf Work Flow: Modelling/ QC Working QC Detailing/ QC Family Creation Drawing Detail Components
- 5. US Support & Tech Support Critical Design Components Precon Double T-Beam and Ledge with Slab Edge (As per catalogue) Topography as per True Site Grading with variable landing for Exit Stairs





