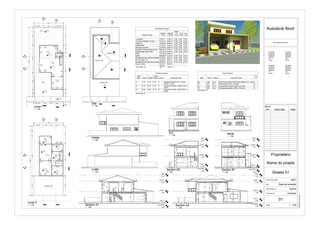Propose geminate house
- 1. UP B2 01 5.108.004.902.00 1.50 5.45 1.55 2.155.1010.752.00 8.50 20.00 3.553.451.50 5.15 3.644.06 6.70 3.113.50 3.25 17.76 m² Ktchen 11.38 m² TV Room 31.50 m² Room 2.68 m² Bath 2.00 1.34 54.53 m² Open DD P1 P1 P3 J1 J1 J1 J1 J2 J1 A1 01 0.20 0.35 0.15 0.20 0.35 0.00 9 01 8 01 39.94 m² Garage B2 01 P3 DD P2 P2 P2 P3 J1 J1 J3J3 A1 01 15.18 m² Room 13.86 m² Room 8.78 m² Room 2.70 m² bat 6.50 m² Bat 8.09 m² Room 7.07 m² Room 2.29 3.56 3.25 2.00 3.30 4.604.20 3.30 2.70 3.25 2.00 1.35 3.95 2.31 1.10 3.35 3.35 3.35 3.35 3.35 Ceramic Tile 3.35 20.00 8.50 1.50 3.60 3.40 2.8011.555.65 5.109.255.65 9 01 8 01 B2 01 A1 01 32% 32% 32% 32% 32% 12% Ceramic Tile Ceramic Tile Ceramic Tile 9 01 8 01 Level 1 0.35 Level 2 3.35 Level 3 6.30 Level 0.00 0.00 Roof 8.10 2.55 1.83 2.20 2.502.50 0.501.68 1.04 1.101.00 1.101.00 2.85 Level 1 0.35 Level 2 3.35 Level 3 6.30 Level 0.00 0.00 Roof 8.10 1.101.00 2.50 0.35 2.50 0.35 1.001.101.001.10 1.001.10 2.500.95 3.68 Level 1 0.35 Level 2 3.35 Level 3 6.30 Level 0.00 0.00 Roof 8.10 2.10 2.10 2.50 2.10 0.401.101.00 0.751.101.00 2.11 0.401.101.00 2.85 0.751.101.00 0.68 1.35 0.60 Level 1 0.35 Level 2 3.35 Level 3 6.30 Level 0.00 0.00 Roof 8.10 1.101.00 2.11 2.55 1.70 2.10 2.50 0.60 1.35 www.autodesk.com/revit Escala Verificado por Desenhadas por Data Número do projeto Consultor Endereço Endereço Telefone Fax e-mail Consultor Endereço Endereço Telefone Fax e-mail Consultor Endereço Endereço Telefone Fax e-mail Consultor Endereço Endereço Telefone Fax e-mail 1 : 100 23/03/201618:27:48 Sheets 01 0001 Nome do projeto Proprietário Data de emissão Author Checker 01 Núm ero Descrição Data1 : 100 Level 1 1 : 100 Level 2 1 : 100 Site 1 : 100 Leste 1 : 100 Oeste 1 : 100 Section A1 1 : 100 Section B1 1 : 100 Sul 1 : 100 Norte Door Schedule Mark Width Height Family and Type Cou nt DD 1.80 2.10 Porta Correr Dupla: Porta Correr Dupla 2,10 x 1,80 2 P1 0.91 2.11 Porta Entrada: 910 x 2110mm 2 P2 0.80 2.10 M_Descarga simples: Porta 2,10 x 0,80 3 P3 0.76 2.10 M_Descarga simples: 0762 x 2134 mm 3 Grand total: 10 Window Schedule Type Mark Width Height Head Height Count Family and Type J1 2.00 1.10 2.10 7 Casement-Quad w Trim: Janela 2,00m x 1,10m J2 0.70 0.40 2.10 1 Casement Double: Janela 0,70m x 0,40m J3 0.80 0.50 2.18 2 Casement Double: Janela 0,80m x 0,50m Grand total: 10 Wall Material Takeoff Material: Name Material: Area Material: Volume Mater ial: Cost Cost/ Area Vol./ Cost . Azulejo(2) 4.28 m² 0.00 m³ 0.00 0.00 0.00 .Concreto, Moldado no local 19.72 m² 0.00 m³ 0.00 0.00 0.00 .Gesso(1) 152.89 m² 0.00 m³ 0.00 0.00 0.00 .Marble white 31.53 m² 0.00 m³ 0.00 0.00 0.00 Blocos de concreto 247.66 m² 34.67 m³ 0.00 0.00 0.00 Concreto, Faixa de areia/cimento 628.24 m² 1.90 m³ 0.00 0.00 0.00 Default Mass Interior Wall 151.15 m² 0.00 m³ 0.00 0.00 0.00 Finish 107.09 m² 2.80 m³ Gesso 495.26 m² 1.24 m³ 0.00 0.00 0.00 Revestimento de madeira, Papelão 72.48 m² 0.00 m³ 0.00 0.00 0.00 Tile, Porcelain, 4in 42.88 m² 0.00 m³ 0.00 0.00 0.00 Unidades de alvenaria de concreto 66.49 m² 9.31 m³ 0.00 0.00 0.00 Wood - Cherry 4.25 m² 0.00 m³ Grand total: 191 2023.91 m² 49.92 m³ 1 : 100 Section A2 1 : 100 Section B2
