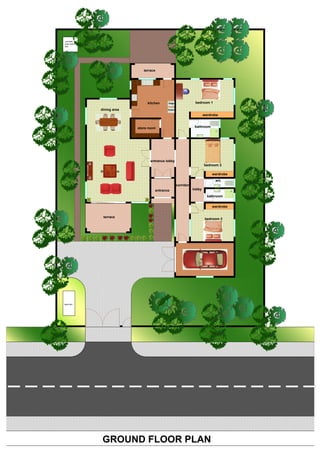R2
- 1. bathroom bathroom terrace kitchen dining area store room terrace bedroom 3 bedroom 2 w/c bedroom 1 entrance garage lobby entrance lobby GROUND FLOOR PLAN over-head water reservior tank septic tank living room corridor wardrobe wardrobe wardrobe fridge freezer

