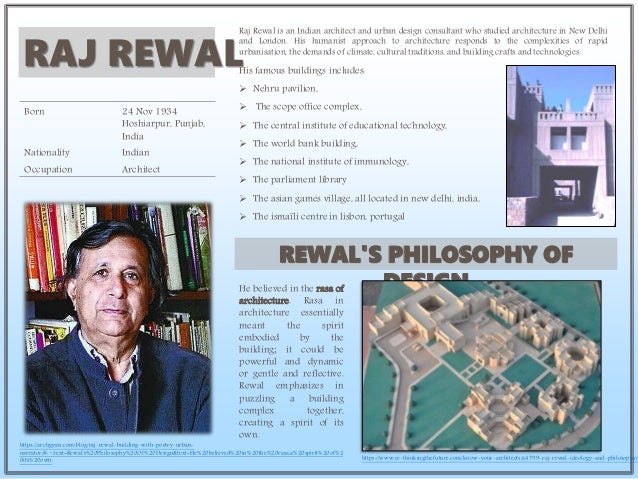RAJ REWAL.pptx
- 1. PRESENTED BY: MAYANK TEMBHARE SNEHA KOTHARI SUBMITTED TO: AR.PRACHITI DHARMIK
- 2. RAJ REWAL Born 24 Nov 1934 Hoshiarpur, Punjab, India Nationality Indian Occupation Architect Raj Rewal is an Indian architect and urban design consultant who studied architecture in New Delhi and London. His humanist approach to architecture responds to the complexities of rapid urbanisation, the demands of climate, cultural traditions, and building crafts and technologies. His famous buildings includes:  Nehru pavilion,  The scope office complex,  The central institute of educational technology,  The world bank building,  The national institute of immunology,  The parliament library  The asian games village, all located in new delhi, india,  The ismaïli centre in lisbon, portugal REWAL'S PHILOSOPHY OF DESIGN He believed in the rasa of architecture. Rasa in architecture essentially meant the spirit embodied by the building; it could be powerful and dynamic or gentle and reflective. Rewal emphasizes in puzzling a building complex together, creating a spirit of its own. https://archgyan.com/blog/raj-rewal-building-with-poetry-urban- narrator/#:~:text=Rewal's%20Philosophy%20Of%20Design&text=He%20believed%20in%20the%20rasa,a%20spirit%20of%2 0its%20own. https://www.re-thinkingthefuture.com/know-your-architects/a4799-raj-rewal-ideology-and-philosophy/
- 3. RAJ REWAL’S STYLE OF DESIGN o Known as the revolutionary architect of India Raj Rewal made an impression worldwide embarking on his design philosophies which speak for himself. o His building style’s includes: › His love for geometric and grid systems › The blending of the traditional inference to modern context › Pure structural expression › Cubic masses. › The design provides a certain honesty with the surrounding. › They speak towards sensitive climatic changes. › Beautifully crafted with geometric forms and grid pattern › Influenced by the architecture of le corbusier and louis khan. Asian Games Village, New Delhi National Institute of Immunology, New Delhi Parliament Library Building, New Delhi Nehru Memorial Pavilion, New Delhi Hall of Nations, Pragati Maidan, New Delhi Indian National Science Academy , New Delhi State University of Performing and Visual Arts, Rohtak, India HIS WORKS IN INDIA https://www.re-thinkingthefuture.com/know-your-architects/a4799-raj-rewal-ideology-and-philosophy/ Delhi Metro Corporation Headquarters Sheikh Sarai Housing
- 4. STATE UNIVERSITY OF PERFORMING AND VISUAL ARTS, ROHTAK, INDIA 1. COMMON ACTIVITY AREA 2. AMPHITHEATER 3. INSTITUTE OF FLIM & TV 4. INSTITUTE OF ARCHITECTURE & URBAN DESIGN 5. INSTITUTE OF FINE ARTS 6. INSTITUTE OF FASHION DESIGN 7. CAFETERIA 8. ADMINISTRATI ON 9. GUESTHOUSE 1. AUDITORIUM 2. CONFERENCE HALL 3. LIBRARY 1. PRINCIPAL’S OFFICE 2. CLASSROOM 3. CLASSROOM 4. LABORATORY 5. COMPUTER LAB 6. RECEPTION 7. FOUNDATION COURSES LAB 8. DVD,VCD& BOOK LIBRARY 9. RESOURCE CENTRE
- 5. • Colonised by students from all institutes, the central communal activity area creates porous zones of interaction that flow into each other. • Inspired by traditional step wells, the sunken central court is used for water harvesting and also doubles as an outdoor seminar room. CENTRAL AREA  Rewal’s generative concept for Rohtak is based on a sequence of four distinct quadrangles that give identity to the each of the different disciplines through varying renditions of programmes, spaces, patterns and materials. CONCEPT 1 2 3  It also reflects the higher purpose of education where students seek individual goals but can come together for the greater good of shared enlightenment. Areas with a more intimate sense of scale are designed to encourage pedestrian movement, defined by communal activity hubs. Each quadrangle is individually designed to enrich the act of traversing the campus. https://www.architectural-review.com/today/visual-arts-institutional-campus-in-rohtak-by-raj-rewal-associa  An amphitheatre enclosed by a glass and steel roof forms the other main element of the central complex.  With its structure reminiscent of basket weaving and cane works, an insulated glass roof is lifted above the columns to allow natural ventilation into the theatre space below. AMPHITHEATRE
- 6. ASIAN GAMES VILLAGE,DELH The concept is based on arrangement of narrow shaded pedestrian streets sequentially linking clusters, open spaces and commercial and recreational areas. A sense of enclosure and continuity is maintained throughout the scheme with points of rest and changing vistas lending it visual interludes.  Constructed in 1982 in New Delhi, the Asian Games Village was designed to accommodate the Asian Games athletes, units that would later be sold to the public.  The type-based design brief for 500 units in a 35-acre plot was created by an urban pattern of low-rise, high- density development representative of the typical Indian ‘mohalla ’ or community, creating cluster formations ideal for the Indian climate, stepping away from the norm of hitherto seen stereotypical units by introducing variance in scale and elements. DESCRIPTION https://rajrewal.in/portfolio/asian-games-village-1980-1982/ Nearly 80 per cent of the units have access from both pedestrian enclosures as well as parking squares.
- 7. https://portfolio.cept.ac.in/assets/projects/visuals/2019/UR2005/mobile_visual_20191204234753_web1.jpg 1.Basic unit Block of 4 apartments 2.Group of 8 apartments linked on ends 3.Group of 16 apartments linked on ends and front6x6 m courtyard 4.Group of 12 apartments linked on ends 5.Group of 16 apartments linked on ends and partly on front 15x7.5 m courtyard. GRID STUCTURE PLANS AND THEIR ARRANGEMENTS The plan deliberately deviated from the characteristic trend of repetitive units and disjointed open spaces usually associated with DDA housing. Perceived as a prototype of a segment of a new city, the presented solution developed housing units that could be organically linked together to form streets, squares and clusters THANK YOU






