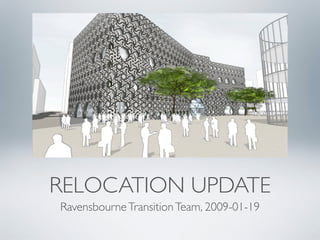Relocation Progress Update 2009-01-19
- 1. RELOCATION UPDATE Ravensbourne Transition Team, 2009-01-19
- 2. CONSTRUCTION
- 3. CONSTRUCTION HEADLINES ŌĆó Work started in November last year ŌĆó Work ends at the beginning of June next year ŌĆó Internal works start in April this year ŌĆó RFIs are already being made to the College ŌĆó So far, some minor issues with the piling ŌĆó The building works are on track
- 5. REMINDERSŌĆ” ŌĆó Landmark design. ŌĆó Purpose-built. ŌĆó BREEAM excellent. ŌĆó Five, staggered, levels and two large atria. ŌĆóA 21st century space for learners, teachers, entrepreneurs, and the local community.
- 6. VENTILATION DETAILS ŌĆó Contractors are required to meet BREEAM excellent, and our detailed speci’¼ücation. Ventilation will work as designed. ŌĆó Built-in redundancy, each core with its own AHU, fan-coils have local isolation, independent AHUs for technical areas, 24/7 BMS monitoring, designed to be fully operable under normal maintenance. ŌĆó In event of a ’¼üre, smoke is vented from each half-’¼éoor.
- 7. ABOUT PHYSICAL SECURITY ŌĆóA security strategy is being developed for the building. ŌĆó The strategy takes a layered approach. ŌĆó Among the objectives: ŌĆó Secure the building to authorised entry only; ŌĆó Provide a safe and secure workplace.
- 9. 100 %!! LEARNER-CENTRED COMMUNITY-ENGAGED DEEP- LEARNING VOCATIONAL PEER-SUPPORTED RESEARCH- INFORMED PERSONALISED ENTERPRISING INCLUSIVE
- 10. HEADLINES ŌĆó All space bookable; ŌĆó HD-equipped TV studio; ŌĆó The ŌĆ£big spaceŌĆØ ŌĆō 300m2 lecture theatre; ŌĆó Teaching spaces ranging from 160m2 to 20m2; ŌĆó Three prototyping areas ŌĆō each 300m2; ŌĆó Open learning areas, studios ŌĆō most over 120m2.
- 11. TECHNOLOGY INFRASTRUCTURE ŌĆó Ubiquitous wireless and wired access; ŌĆó 10 gigabit Ethernet backbone; ŌĆó 2x1 gigabit connections to Janet; ŌĆó Video SAN connection in post-production, E&I, possibly hubs; ŌĆó Enhanced way’¼ünding and presentation system; ŌĆó Screens and smart-whiteboards in learning spaces.
- 12. TECHNOLOGY SERVICES ŌĆō SOME HIGHLIGHTS ŌĆó Elearning stack: VLE, ePortfolio, repository, wiki; ŌĆó Extra-institutional service integration and interoperation; ŌĆó Render and transcode farm; ŌĆó Web-accessible ’¼üles, and printing; ŌĆó User-owned technology presupposed.
- 13. BROADCASTING SUMMARY ŌĆó 135m2 studio on the ground ’¼éoor; ŌĆó Control areas on ’¼éoor 1B; ŌĆó Post-production, smaller studios, technical apparatus on 2A; ŌĆó Central loan resource on 3A.
- 14. PROTOTYPING SUMMARY ŌĆó Rapid-prototyping and solid, free-form fabrication; ŌĆó Digital support for experimental prototyping and making; ŌĆó Digital fabric printing; ŌĆó High-end reprographics.
- 15. ENTERPRISE AND INNOVATION ŌĆó Enterprise and innovation area on ’¼éoor 1A; ŌĆó 450m2postgraduate and enterprise and innovation open workspace; ŌĆó Various meeting rooms; ŌĆó 200m2 of staff workspace.
- 16. GENERAL LEARNING SPACES AND LEARNING SUPPORT ŌĆó Exhibition space on the ground ’¼éoor; ŌĆó LRC on ’¼éoor 2B; ŌĆó 300m2 upper atrium ŌĆō serendipitous learning space; ŌĆó Bookable small meeting rooms on ’¼éoor 3A.
- 17. BOOKABLE OPEN LEARNING STUDIOS ŌĆó From ’¼éoor 3A to 5A there are 16 open learning studios; ŌĆó Sizes vary, but most are around 130m2; ŌĆó Flexible spaces, not hard subdivisions; ŌĆó Technology-supported environments.
- 18. WHAT ABOUT NOISE? ŌĆó Specialist areas have specialist acoustic treatment; ŌĆó An acoustics consultant is part of the project team; ŌĆó The designers are aware that this is learning space; ŌĆó Open learning areas will be vibrant and dynamic.
- 19. HUBS ŌĆó Located on each ’¼éoor; ŌĆó Serendipitous ŌĆ£water coolerŌĆØ areas; ŌĆó Vending and tea and coffee making; ŌĆó Printing, presentation, and capture.
- 20. DELI ON THE GROUND FLOOR ŌĆó Open to building visitors; ŌĆó Drinks and light snacks; ŌĆó Wireless networking; ŌĆó Contractor yet to be appointed.
- 21. QUESTIONS?





















