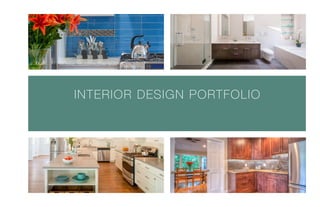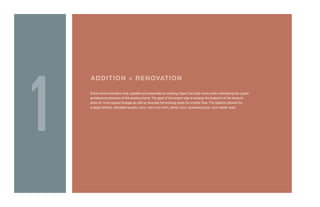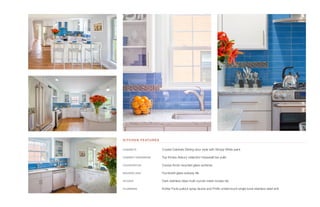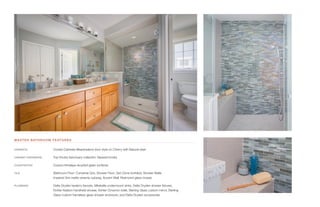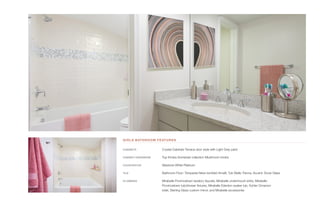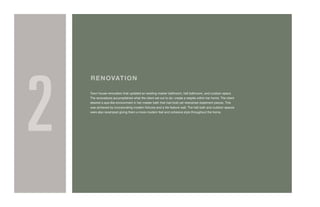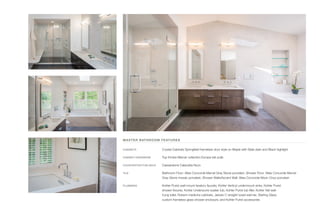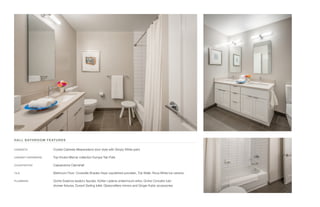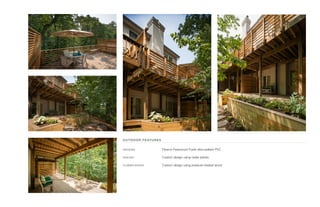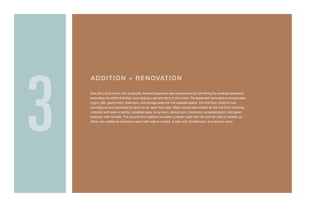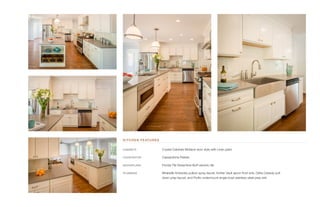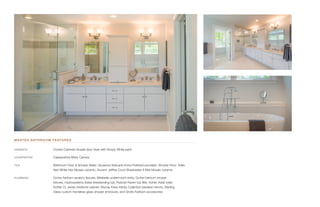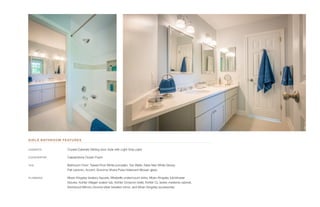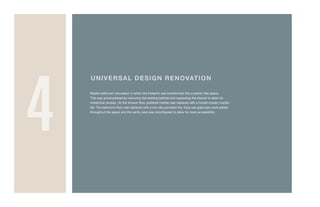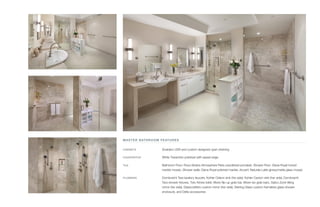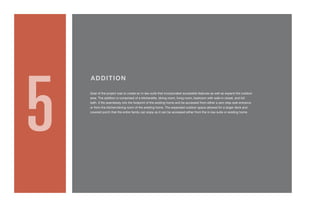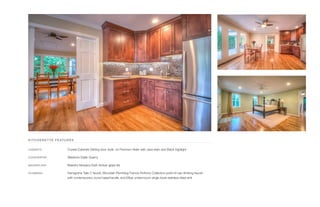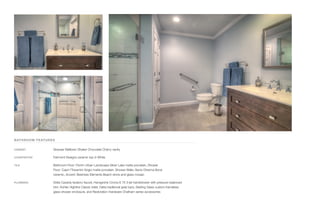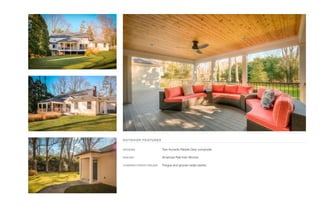Renovation Ideas
- 2. ADDITION + RENOVATION Entire home renovation that updated and expanded an existing Cape Cod style home while maintaining the quaint architectural structure of the existing home. The goal of the project was to enlarge the footprint of the home to allow for more square footage as well as renovate the existing areas for a better flow. The addition allowed for a larger kitchen, relocated laundry room, new mud room, family room, screened porch, and master suite. 1
- 3. KITCHEN FEATURES CABINETS Crystal Cabinets Stirling door style with Simply White paint CABINET HARDWARE Top Knobs Asbury collection Hopewell bar pulls COUNTERTOP Curava Arctic recycled glass surfaces BACKSPLASH Humboldt glass subway tile ACCENT Dark stainless steel multi rounds metal mosaic tile PLUMBING Kohler Forte pullout spray faucet and Proflo undermount single bowl stainless steel sink
- 4. MASTER BATHROOM FEATURES CABINETS Crystal Cabinets Meadowland door style on Cherry with Natural stain CABINET HARDWARE Top Knobs Sanctuary collection Tapered knobs COUNTERTOP Curava Himalaya recycled glass surfaces TILE Bathroom Floor: Converse Gris, Shower Floor: San Dona tumbled, Shower Walls: Imperial Gris matte ceramic subway, Accent Wall: Redmond glass mosaic PLUMBING Delta Dryden lavatory faucets, Mirabelle undermount sinks, Delta Dryden shower fixtures, Kohler Kelston handheld shower, Kohler Cimarron toilet, Sterling Glass custom mirror, Sterling Glass custom frameless glass shower enclosure, and Delta Dryden accessories
- 5. GIRLS BATHROOM FEATURES CABINETS Crystal Cabinets Terrace door style with Light Grey paint CABINET HARDWARE Top Knobs Somerset collection Mushroom knobs COUNTERTOP Silestone White Platinum TILE Bathroom Floor: Tempesta Neve tumbled Amalfi, Tub Walls: Panna, Accent: Snow Glass PLUMBING Mirabelle Provincetown lavatory faucets, Mirabelle undermount sinks, Mirabelle Provincetown tub/shower fixtures, Mirabelle Edenton soaker tub, Kohler Cimarron toilet, Sterling Glass custom mirror, and Mirabelle accessories
- 6. RENOVATION Town house renovation that updated an existing master bathroom, hall bathroom, and outdoor space. The renovations accomplished what the client set out to do: create a respite within her home. The client desired a spa-like environment in her master bath that had bold yet restrained statement pieces. This was achieved by incorporating modern fixtures and a tile feature wall. The hall bath and outdoor spaces were also revamped giving them a more modern feel and cohesive style throughout the home. 2
- 7. MASTER BATHROOM FEATURES CABINETS Crystal Cabinets Springfield frameless door style on Maple with Slate stain and Black highlight CABINET HARDWARE Top Knobs Mercer collection Europa tab pulls COUNTERTOP/TUB DECK Caesarstone Calacatta Nuvo TILE Bathroom Floor: Atlas Concorde Marvel Gray Stone porcelain, Shower Floor: Atlas Concorde Marvel Gray Stone mosaic porcelain, Shower Walls/Accent Wall: Atlas Concorde Moon Onyx porcelain PLUMBING Kohler Purist wall-mount lavatory faucets, Kohler Verticyl undermount sinks, Kohler Purist shower fixtures, Kohler Underscore soaker tub, Kohler Purist tub filler, Kohler Veil wall- hung toilet, Robern medicine cabinets, Jeeves C straight towel warmer, Sterling Glass custom frameless glass shower enclosure, and Kohler Purist accessories
- 8. HALL BATHROOM FEATURES CABINETS Crystal Cabinets Meadowland door style with Simply White paint CABINET HARDWARE Top Knobs Mercer collection Europa Tab Pulls COUNTERTOP Caesarstone Clamshell TILE Bathroom Floor: Crossville Shades Haze unpolished porcelain, Tub Walls: Roca White Ice ceramic PLUMBING Grohe Essence lavatory faucets, Kohler Ladena undermount sinks, Grohe Concetto tub/ shower fixtures, Duravit Darling toilet, Glasscrafters mirrors and Ginger Kubic accessories
- 9. OUTDOOR FEATURES DECKING Fiberon Paramount Fossil ultra-resilient PVC RAILING Custom design using cedar planks FLOWER BOXES Custom design using pressure-treated wood
- 10. - ADDITION + RENOVATION One story brick home with a partially finished basement was transformed by refinishing the existing basement, renovating the entire first floor, and adding a second story to the home. The basement renovations incorporated a gym, den, game room, bathroom, and storage area into the updated space. The first floor footprint was reconfigured and expanded to allow for an open floor plan. Many rooms were added on the first floor including a kitchen with walk-in pantry, breakfast area, living room, dining room, mudroom, screened porch, and guest bedroom with full bath. The second floor addition included a master suite with his-and-her walk-in closets, an office, two additional bedrooms each with walk-in closets, a Jack and Jill bathroom, and laundry room. 3
- 11. KITCHEN FEATURES CABINETS Crystal Cabinets Midland door style with Linen paint COUNTERTOP Caesarstone Pebble BACKSPLASH Florida Tile Streamline Buff ceramic tile PLUMBING Mirabelle Amberley pullout spray faucet, Kohler Vault apron front sink, Delta Cassidy pull- down prep faucet, and Proflo undermount single bowl stainless steel prep sink
- 12. MASTER BATHROOM FEATURES CABINETS Crystal Cabinets Acadia door style with Simply White paint COUNTERTOP Caesarstone Misty Carrara TILE Bathroom Floor Shower Walls: Opulence Statuario Extra Polished porcelain, Shower Floor: Adex Neri White Hex Mosaic ceramic, Accent: Jeffrey Court Breakwater II Mist Mosaic ceramic PLUMBING Grohe Fairborn lavatory faucets, Mirabelle undermount sinks, Grohe Fairborn shower fixtures, Hydrosystems Estee freestanding tub, Rubinet Raven tub filler, Kohler Adair toilet, Kohler CL series medicine cabinet, Murray Feiss Infinity Collection beveled mirrors, Sterling Glass custom frameless glass shower enclosure, and Grohe Fairborn accessories
- 13. GIRLS BATHROOM FEATURES CABINETS Crystal Cabinets Stirling door style with Light Grey paint COUNTERTOP Caesarstone Ocean Foam TILE Bathroom Floor: Tweed Pure White porcelain, Tub Walls: Adex Neri White Glossy Flat ceramic, Accent: Sonoma Vihara Puka Iridescent Mosaic glass PLUMBING Moen Kingsley lavatory faucets, Mirabelle undermount sinks, Moen Kingsley tub/shower fixtures, Kohler Villager soaker tub, Kohler Cimarron toilet, Kohler CL series medicine cabinet, Kentwood Mirrors chrome-silver beveled mirror, and Moen Kingsley accessories
- 14. UNIVERSAL DESIGN RENOVATION Master bathroom renovation in which the footprint was transformed into a barrier free space. This was accomplished by removing the existing bathtub and expanding the shower to allow for wheelchair access. On the shower floor, polished marble was replaced with a honed mosaic marble tile. The bathroom floor was replaced with a non-slip porcelain tile. Dual-use grab bars were added throughout the space and the vanity area was reconfigured to allow for more accessibility. 4
- 15. MASTER BATHROOM FEATURES CABINETS Snaidero USA and custom designed open shelving COUNTERTOP White Travertinio polished with eased edge TILE Bathroom Floor: Roca Stratos Atmosphere Perla unpolished porcelain, Shower Floor: Diana Royal honed marble mosaic, Shower walls: Diana Royal polished marble, Accent: Naturals Latte glossy/matte glass mosaic PLUMBING Dornbracht Tara lavatory faucets, Kohler Odeon sink (his side), Kohler Caxton sink (her side), Dornbracht Tara shower fixtures, Toto Aimes toilet, Moen flip-up grab bar, Moen Iso grab bars, Gatco Zone tilting mirror (his side), Glasscrafters custom mirror (her side), Sterling Glass custom frameless glass shower enclosure, and Delta accessories
- 16. ADDITION Goal of the project was to create an in-law suite that incorporated accessible features as well as expand the outdoor area. The addition is comprised of a kitchenette, dining room, living room, bedroom with walk-in closet, and full bath. It fits seamlessly into the footprint of the existing home and be accessed from either a zero step side entrance or from the kitchen/dining room of the existing home. The expanded outdoor space allowed for a larger deck and covered porch that the entire family can enjoy as it can be accessed either from the in-law suite or existing home. 5
- 17. KITCHENETTE FEATURES CABINETS Crystal Cabinets Stirling door style on Premium Alder with Java stain and Black highlight COUNTERTOP Silestone Giallo Quarry BACKSPLASH Maestro Mosaics Dark Amber glass tile PLUMBING Hansgrohe Talis C faucet, Mountain Plumbing Francis Anthony Collection point-of-use drinking faucet with contemporary round base/handle, and Elkay undermount single bowl stainless steel sink
- 18. BATHROOM FEATURES CABINET Strasser Belltown Shaker Chocolate Cherry vanity COUNTERTOP Fairmont Designs ceramic top in White TILE Bathroom Floor: Florim Urban Landscape Silver Lake matte porcelain, Shower Floor: Capri IâTravertini Grigio matte porcelain, Shower Walls: Senio Dherma Bone ceramic, Accent: Bestview Elements Beach stone and glass mosaic PLUMBING Delta Cassidy lavatory faucet, Hansgrohe Croma E 75 3-jet handshower with pressure balanced trim, Kohler Highline Classic toilet, Delta traditional grab bars, Sterling Glass custom frameless glass shower enclosure, and Restoration Hardware Chatham series accessories
- 19. OUTDOOR FEATURES DECKING Trex Accents Pebble Grey composite RAILING American Rail Irwin Bronze COVERED PORCH CEILING Tongue and groove cedar planks

