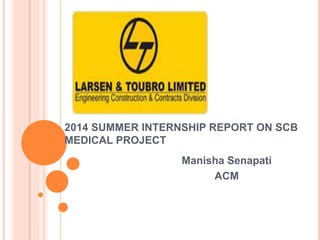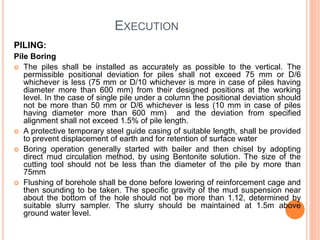Report
- 1. 2014 SUMMER INTERNSHIP REPORT ON SCB MEDICAL PROJECT Manisha Senapati ACM
- 2. ABOUT THE COMPANY ECC : ’éó The Engineering Construction and Contracts Division of L&T is IndiaŌĆÖs largest construction organisation with over 60 years of experience and expertise in the field. ECC figures among the WorldŌĆÖs Top Contractors and ranks 35th among top global contractors and 60th among international contractors as per the survey conducted by Engineering News Record magazine, USA (August2008). ’éó ECC is equipped with the requisite expertise and wide-ranging experience to undertake Engineering Procurement and Construction (EPC) projects with single source responsibility. Contracts are executed using state of the art design tools and project management techniques from concept to commissioning. MISSION: ’éó To achieve excellence in the field of Engineering, Procurement and Construction through world class practice and standards in Quality, Safety and Project Management. VISION: ’éó L&T shall be a professionally-managed Indian Multinational, committed to total customer satisfaction and enhancing shareholder value. ’éó L&T-ites shall be an innovative, entrepreneurial and empowered team constantly creating value and attaining global benchmark. ’éó L&T shall foster a culture of caring, trust and continuous learning while meeting expectations of employees, stakeholders and society
- 3. PROJECT DETAILS ’éó Name of the Company : M/S. LARSEN & TOUBRO LTD. ’éó Name of the project : Infrastructure Development of SCB MEDICAL COLLEGE, Cuttack. ’éó Place of Work : CUTTACK,ODISHA ’éó Project In-Charge : Mr SANDEEP KUMAR GARG ’éó Company Address : M/S. LARSEN & TOUBRO LTD. BUILDING & FACTORIES IC 11TH FLOOR, TOWER 2, GODREJ WATER SITEDP5, SECTOR 5, SALT LAKE KOLKATA - 700091.
- 4. PROJECT OVERVIEW SCB MEDICAL PROJECT ’éó Owner : Works Department,Govt Of Odisha ’éó Resident Architect : EDRC ’éó Structural Consultant : EDRC ’éó Main Contractor : L&T Construction, B&F IC ’éó Type of contract : Lumpsum Contract ’éó Plot Area : 52279 Sq.m ’éó Total BU : 52279 Sq.m ’éó Contract Value : 147.4 crores ’éó Commencement Of Project : Jan 3,2014 ’éó Duration : 24 months
- 6. I worked under the following departments each for duration of 15 days starting with safety induction for 3 days. ’éó SAFETY : 3 day induction by Mr.MOHAMMAD ASHIQUE ’éó QUALITY : 15 days by Mr. SATYAJIT DAS ’éó DRAWING : 10 days by Mr. VINSHNUMURTY ACHARYA ’éó EXECUTION : 15 days by Mr. RINTU BAKSI ’éó PLANNING : 15 days by Mr. SHIBASHISH KAR
- 7. DRAWING WHY TO SWITCH FROM CAD TO BIM? ’éŚ BIM Reduces Rework ’éŚ BIM Improves Productivity ’éŚ BIM Reduces Conflicts and Changes During Construction ’éŚ Clash Detection and Avoiding Rework ’éŚ BIM Marketing ’éŚ Project Outcome ’éŚ Reduced Errors ’éŚ BIM New Services ’éŚ Reducing Rework
- 8. CAD BIM
- 9. EXECUTION PILING: Pile Boring ’éó The piles shall be installed as accurately as possible to the vertical. The permissible positional deviation for piles shall not exceed 75 mm or D/6 whichever is less (75 mm or D/10 whichever is more in case of piles having diameter more than 600 mm) from their designed positions at the working level. In the case of single pile under a column the positional deviation should not be more than 50 mm or D/6 whichever is less (10 mm in case of piles having diameter more than 600 mm) and the deviation from specified alignment shall not exceed 1.5% of pile length. ’éó A protective temporary steel guide casing of suitable length, shall be provided to prevent displacement of earth and for retention of surface water ’éó Boring operation generally started with bailer and then chisel by adopting direct mud circulation method, by using Bentonite solution. The size of the cutting tool should not be less than the diameter of the pile by more than 75mm ’éó Flushing of borehole shall be done before lowering of reinforcement cage and then sounding to be taken. The specific gravity of the mud suspension near about the bottom of the hole should not be more than 1.12, determined by suitable slurry sampler. The slurry should be maintained at 1.5m above ground water level.
- 11. Reinforcement o The area of longitudinal reinforcement within the pile shaft should be as per approved drawing. Lapping for vertical bars to be staggered in manner as specified in drawing and minimum cover to be maintained by 50 mm in pile shaft. Concreting ’éó Concrete shall be M30 grade unless otherwise called for. ’éó Diameter of Tremie shall be preferably 150mm for 20mm down aggregates. Volume of hopper shall be greater than total volume of Tremies to be used. Tremie pipes should be neat, clean & water tight. ’éó The bottom of the tremie pipe should be kept above the bottom of the bore by at least 300mm for first pour and should always inside the concrete after first pour of concrete. First charge of concrete shall be done using a stopper at the bottom of the funnel. ’éó In case of withdrawal of tremie out of concrete, either accidentally or to remove a choke in the tremie,the tremie may be re-introduced by about 60 to 1OOcmwith plug and introducing a little richer concrete of about 200mm for easy displacement of the partly set concrete.
- 13. ’éó Area:- 322.4Sqm ’éó Cost:- 20 lakhs The temporary structure is divided into two main parts: ’éó Main Office : 114.4sqm ’éó Temporary Office : 208 sqm Main Office consists of: ’éó PM Office ’éó Planning Department ’éó Execution Department ’éó Accounts Department ’éó QA/QC Office ’éó Safety ’éó P&M Office ’éó Conference Room ’éó Pantry ’éó Toilet Temporary Office Consists Of: ’éó Cement Godown ’éó Store ’éó Dining Hall TEMPORARY STRUCTURE
- 15. PLANNING In my tenure i went through 3 sections: ’éŚ Planning &Contract Documents ’éŚ Scheduling ’éŚ Billing CONTRACT CONDITIONS: ’éŚ Mobilization advance : 10% of CV ’éŚ Liquidated damages : 0.5% of CV ’éŚ Contract type : Lumpsum contract ’éŚ Retention : 8.09% of revised CV ’éŚ Performance bank guarantee : 10% of CV ’éŚ Defect liability period : 1 year CONTRACT VALUE- 147.4 crores
- 16. FUNCTION OF PLANNING DEPARTMENT: ŌĆó Scheduling ŌĆó Resource allocation ŌĆó Progress report generation ŌĆó Monitoring of the schedule OVERVIEW PLANNING SCHEDULE: F:lnt internshipNew Schedule SCB.mpp PLANNING MIS BILLING SUB-CONTRACTOR CLIENT QUANTITY SURVEY MEASUREMENTS
- 17. OBSERVATION: ’éŚ Unsafe working conditions at site. ’éŚ Delay in project due to non-finalisation of vendor ’éŚ Wrong selection of contractors. ’éŚ Decrease in labour productivity due to bad weather conditions, political issues, elections and festive season. ’éŚ Improper study of drawings leading to cost of rework. ’éŚ Lack of coordination between different parties RECOMMENDATION: ’éŚ Proper planning should be done to avoid delay during monsoon or bad weather. ’éŚ There should be proper labor management. ’éŚ Quality department should stick to the standards and specifications to avoid any NCRŌĆÖs. ’éŚ If there is any open NCR , it should be closed as soon as possible. ’éŚ Detailed and clear study of drawings should be done before it is being executed to avoid rework. ’éŚ There should be proper communication between the parties.

















