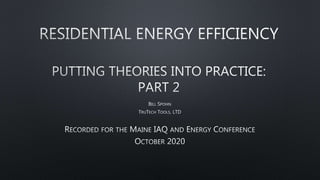Residential energy efficiency putting theories into practice part 2
- 4. ŌĆó ŌĆó ŌĆó ŌĆó ŌĆó ŌĆó ŌĆó ŌĆó ŌĆó ŌĆó ŌĆó ŌĆó ŌĆó ŌĆó ŌĆó Performance is personal Meets your needs. Aligns with your understanding. Gives you what you want. At a price you can afford.
- 7. ŌĆó ŌĆó ŌĆó ŌĆó ŌĆó ŌĆó ŌĆó Elliot Fabri, Jr. Elliot Fabri, Sr.
- 8. 77 miles from factory to house site The Team that build our house 30 years in business
- 10. Wall Cross section ŌĆó Wall Board ŌĆó 2x6 16ŌĆØ OC studs ŌĆó Unbacked Fiberglas ŌĆó Zip Wall taped & fastener heads puttied with sealant ŌĆó 1.5ŌĆØ Neopore graphite impregnated EPS ŌĆó Solitex Mento WRB taped ŌĆó Architectural vinyl siding ŌĆó R-30
- 12. Specialty Precast Foundation Also Factory made Approx. R-30
- 14. Does it flatter the view? Is it pretty/handsome? Room for a large garden?
- 15. FUNCTIONAL: SINGLE FLOOR LIVING
- 16. FUNCTIONAL: Room for grandkids and guests
- 17. W H Water H&AC CE RV 2 FUNCTIONAL: Storage space, exercise room, extra office
- 18. FUNCTIONAL: Single floor living Breezeway to garage on same level Walk out to deck in back on same level
- 20. ŌĆó ŌĆó ŌĆó ŌĆó
- 21. H/AC ŌĆó 2 Ton Ducted ASHP ŌĆó 21.5 SEER ŌĆó 4 Zones ŌĆó 4ŌĆØ Horizontally mounted MERV 11 ŌĆó 10 kW Heat strips ŌĆó 0.8 IWC AirHandler
- 23. CERV2 Comfort & EE ŌĆó Conditioning ERV ŌĆó 1/3 Ton heat pump ŌĆó MERV 13 filters ŌĆó Both air streams ŌĆó ItŌĆÖs pretty SMART ŌĆó Assesses air quality ŌĆó Recirculation 1st ŌĆó Fresh air brought in ŌĆó Off when not needed ŌĆó Mfd by BuildEquinox
- 24. ŌĆó ŌĆó ŌĆó
- 25. CERV2 IAQ Data: SpohnHome Home is not yet occupied Lots of painting Green= Ventilating Pink= CO2 level Orange= VOC level
- 26. CERV2 Temp Data: SpohnHome Home is not yet occupied H&AC system most often turned off AirHandler set to 20% duty cycle in October
- 27. CERV2 Humidity Data: SpohnHome Home is not yet occupied H&AC system most often turned off Windows opened
- 29. H&AC: Dettson Heat Pump Outdoor Unit CERV2 SUPPLY CERV2 EXHAUST
- 30. ŌĆó ŌĆó ŌĆó
- 32. ŌĆó ŌĆó ŌĆó ŌĆó ŌĆó ŌĆó No venting chosen to control the house pressures / air leakage.
- 33. ENVIRONMENTALLY RESPONSIBLE: SOLAR POWER ŌĆó TECHNICAL DETAILS ŌĆó 12 KW: 32 X 375 W TRINA PANELS ŌĆó 2 SMA SUNNYBOY INVERTERS WITH SECUREPOWER ŌĆó ECONOMIC BENEFIT ŌĆó NET METERING ŌĆó SOLAR RENEWABLE ENERGY CREDITS ŌĆō SRECS ŌĆó MEDIA COVERAGE ŌĆó WWW.BIT.LY/SPOHNHOME-TRIB ŌĆó WWW.BIT.LY/SPOHNHOME-TRIB1 ŌĆó WWW.BIT.LY/SPOHNHOME-SOLARTOUR
- 34. 0 10 20 30 40 50 60 70 80 90 7/13/20 7/20/20 7/27/20 8/3/20 8/10/20 8/17/20 8/24/20 8/31/20 9/7/20 9/14/20 9/21/20 9/28/20 10/5/20 10/12/20 Solar Production: SpohnHome Net metering (kWh) Consumed Daily data missing Average per day used Inverters not yet reporting production Only 1 inverter reporting
- 35. kWh Blower fan power + AC run to dehumidify after testing
- 37. OHPADC
- 38. ŌĆó
- 39. REGIONAL WORK in PA EcoCraft Homes: Pittsburgh Structural Modular: Strattanville Energy Doctor: Irwin Specialty Precast: Prospect Adams Excavating: Prospect Ventana Windows: Export Envinity Solar, State College Dillan Well Drilling: Darlington CW Electrical Services, Pittsburgh Dennis & Sons Plumbing, Pittsbur Pittsburgh Asphalt, Pittsburgh Strisna Cement, McDonald 84 Lumber, Mars more..
- 40. ŌĆó ŌĆó
- 43. SPEED BUMP#4 ŌĆó COUNTY HEALTH DEPT PLUMBING INSPECTION ŌĆó DEMANDED DISHWASHER BE INSTALLED ŌĆō MINOR DELAY ŌĆó WILL NOT SCHEDULE INSPECTION DUE TO OVERBOOKING ŌĆó RECENTLY 2 PLUMBING INSPECTORS ARRESTED ON FELONIES -ACCUSED OF FALSIFYING RECORDS
- 44. Time Line Consider a future move JAN -14 OCT-19 Factory build Move to ŌĆ£5 YearŌĆØ House JUL -14 Looking for land JAN -17 Buy land, Contract with PH Architect APR -18 Visit SMI Factory JUN -18 End PH Contract SEP -18 Begin Design w/ EcoCraft NOV -18 Signed Builder Contract AUG -19 NOV-20 Move in House set & on site finishing +4 SPEED BUMPS! JAN -20
- 46. All Electric Home: Ducted Air Source Heat pump Induction cook top Heat Pump water heater Heat pump clothes dryer Solar power Performance governed by comfort <1 ACH50 Energy Model via PHPP & Manual J Solar shading on windows Conditioning ERV Keep track at www.SpohnHome.com
Editor's Notes
- #6: PHIUS concepts Continuous insulation no thermal bridges, Airtight, High Performance windows, manage solar gain, HRV/ERV, minimal HVAC Shift away from totally passive Keeping Passive Windows Air sealing details & Targets Insulation levels R-48 roof, R-21 walls Minimized Thermal Bridging Going rogue: Heated Bathroom Floor WATER: Piping Size vs Modern Water Flow Clearing Volume Efficiency of Layout
- #13: Each panel is a monolithic pour using a consistent batch of 5000psi fiber reinforced concrete. A 5000psi concrete is used for strength and for watertight characteristics. The concrete mix exceeds watertight standards determined by the American Concrete Institute. Incorporated into the concrete are multiple layers of 1/2ŌĆ│ and 5/8ŌĆ│ steel reinforcing rods. Foundation panels weigh between 440 and 512 pounds per linear foot. Our insulated product consists of 8-1/2ŌĆ│ of EPS foam with an R-value exceeding R-30.















































