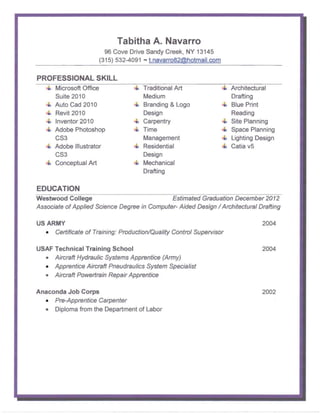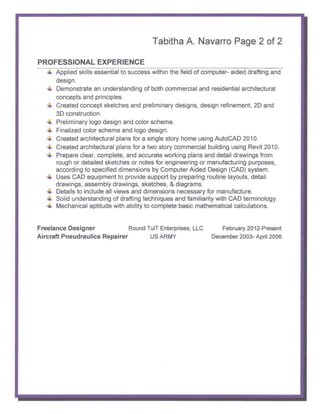Resume1
- 1. Tabitha A. Navarro 96 Cove Drive Sandy Creek, NY 13145 (315) 532-4091 - t.navarro82@hotmail.com PROFESSIONAL SKILL Microsoft Office Traditional Art Arch itectural Suite 2010 Medium Drafting Auto Cad 2010 Branding & Logo Blue Print Revit 2010 Design Reading Inventor 2010 Carpentry Site Planning Adobe Photoshop Time Space Planning CS3 Management Lighting Design Adobe Illustrator Residential Catia v5 CS3 Design Conceptual Art Mechanical Drafting EDUCATION Westwood College Estimated Graduation December 2012 Associate of Applied Science Degree in Computer- Aided Design / Architectural Drafting US ARMY 2004 ŌĆó Certificate of Training: Production/Quality Control Supervisor USAF Technical Training School 2004 ŌĆó Aircraft Hydraulic Systems Apprentice (Army) ŌĆó Apprentice Aircraft Pneudraulics System Specialist ŌĆó Aircraft Powertrain Repair Apprentice Anaconda Job Corps 2002 ŌĆó Pre-Apprentice Carpenter ŌĆó Diploma from the Department of Labor
- 2. Tabitha A. Navarro Page 2 of 2 PROFESSIONAL EXPERIENCE Applied skills essential to success within the field of computer- aided drafting and design. Demonstrate an understanding of both commercial and residential architectural concepts and principles. Created concept sketches and preliminary designs, design refinement, 20 and 3D construction. Preliminary logo design and color scheme. Finalized color scheme and logo design. Created architectural plans for a single story home using AutoCAD 2010. Created architectural plans for a two story commercial building using Revit 2010. Prepare clear, complete, and accurate working plans and detail drawings from rough or detailed sketches or notes for engineering or manufacturing purposes, according to specified dimensions by Computer Aided Design (CAD) system. Uses CAD equipment to provide support by preparing routine layouts, detail drawings, assembly drawings, sketches, & diagrams. Details to include all views and dimensions necessary for manufacture. Solid understanding of drafting techniques and familiarity with CAD terminology. Mechanical aptitude with ability to complete basic mathematical calculations. Freelance Designer Round TuiT Enterprises, LLC February 2012-Present Aircraft Pneudraulics Repairer US ARMY December 2003- April 2006

