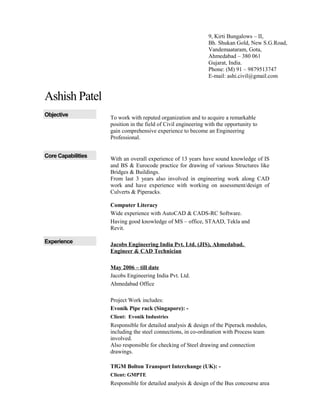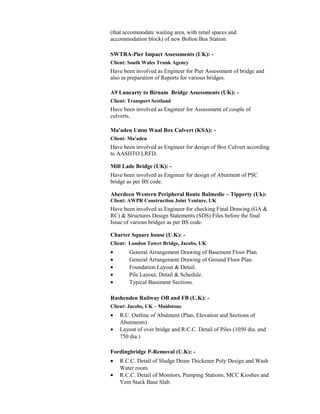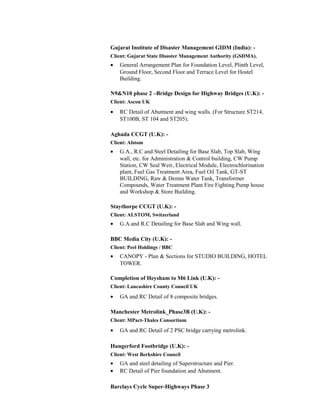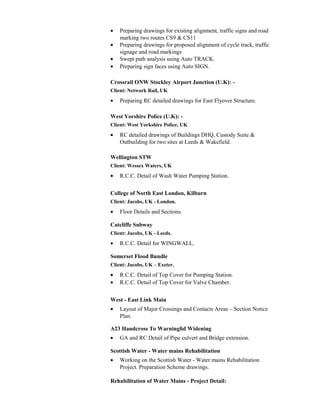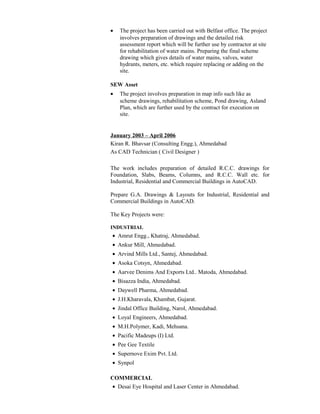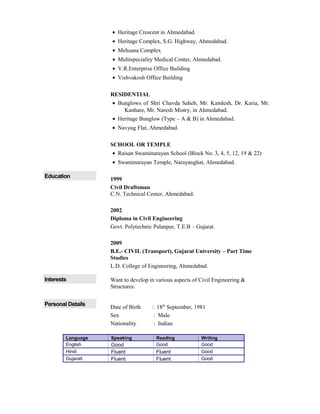RESUME_ARP
- 1. 9, Kirti Bungalows – II, Bh. Shukan Gold, New S.G.Road, Vandemaataram, Gota, Ahmedabad – 380 061 Gujarat, India. Phone: (M) 91 – 9879513747 E-mail: ashi.civil@gmail.com Ashish Patel Objective To work with reputed organization and to acquire a remarkable position in the field of Civil engineering with the opportunity to gain comprehensive experience to become an Engineering Professional. Core Capabilities With an overall experience of 13 years have sound knowledge of IS and BS & Eurocode practice for drawing of various Structures like Bridges & Buildings. From last 3 years also involved in engineering work along CAD work and have experience with working on assessment/design of Culverts & Piperacks. Computer Literacy Wide experience with AutoCAD & CADS-RC Software. Having good knowledge of MS – office, STAAD, Tekla and Revit. Experience Jacobs Engineering India Pvt. Ltd. (JIS), Ahmedabad. Engineer & CAD Technician May 2006 – till date Jacobs Engineering India Pvt. Ltd. Ahmedabad Office Project Work includes: Evonik Pipe rack (Singapore): - Client: Evonik Industries Responsible for detailed analysis & design of the Piperack modules, including the steel connections, in co-ordination with Process team involved. Also responsible for checking of Steel drawing and connection drawings. TfGM Bolton Transport Interchange (UK): - Client: GMPTE Responsible for detailed analysis & design of the Bus concourse area
- 2. (that accommodate waiting area, with retail spaces and accommodation block) of new Bolton Bus Station. SWTRA-Pier Impact Assessments (UK): - Client: South Wales Trunk Agency Have been involved as Engineer for Pier Assessment of bridge and also in preparation of Reports for various bridges. A9 Luncarty to Birnam Bridge Assessments (UK): - Client: Transport Scotland Have been involved as Engineer for Assessment of couple of culverts. Ma'aden Umm Wual Box Culvert (KSA): - Client: Ma'aden Have been involved as Engineer for design of Box Culvert according to AASHTO LRFD. Mill Lade Bridge (UK): - Have been involved as Engineer for design of Abutment of PSC bridge as per BS code. Aberdeen Western Peripheral Route Balmedie – Tipperty (Uk): Client: AWPR Construction Joint Venture, UK Have been involved as Engineer for checking Final Drawing (GA & RC) & Structures Design Statements (SDS) Files before the final Issue of various bridges as per BS code. Charter Square house (U.K): - Client: London Tower Bridge, Jacobs, UK • General Arrangement Drawing of Basement Floor Plan. • General Arrangement Drawing of Ground Floor Plan. • Foundation Layout & Detail. • Pile Layout, Detail & Schedule. • Typical Basement Sections. Rushenden Railway OB and FB (U.K): - Client: Jacobs, UK – Maidstone • R.C. Outline of Abutment (Plan, Elevation and Sections of Abutments) • Layout of over bridge and R.C.C. Detail of Piles (1050 dia. and 750 dia.) Fordingbridge P-Removal (U.K): - • R.C.C. Detail of Sludge Drum Thickener Poly Design and Wash Water room. • R.C.C. Detail of Monitors, Pumping Stations, MCC Kioshes and Vent Stack Base Slab.
- 3. Gujarat Institute of Disaster Management GIDM (India): - Client: Gujarat State Disaster Management Authority (GSDMA). • General Arrangement Plan for Foundation Level, Plinth Level, Ground Floor, Second Floor and Terrace Level for Hostel Building. N9&N10 phase 2 –Bridge Design for Highway Bridges (U.K): - Client: Ascon UK • RC Detail of Abutment and wing walls. (For Structure ST214, ST100B, ST 104 and ST205). Aghada CCGT (U.K): - Client: Alstom • G.A., R.C and Steel Detailing for Base Slab, Top Slab, Wing wall, etc. for Administration & Control building, CW Pump Station, CW Seal Weir, Electrical Module, Electrochlorination plant, Fuel Gas Treatment Area, Fuel Oil Tank, GT-ST BUILDING, Raw & Demin Water Tank, Transformer Compounds, Water Treatment Plant Fire Fighting Pump house and Workshop & Store Building. Staythorpe CCGT (U.K): - Client: ALSTOM, Switzerland • G.A.and R.C Detailing for Base Slab and Wing wall. BBC Media City (U.K): - Client: Peel Holdings / BBC • CANOPY - Plan & Sections for STUDIO BUILDING, HOTEL TOWER. Completion of Heysham to M6 Link (U.K): - Client: Lancashire County Council UK • GA and RC Detail of 8 composite bridges. Manchester Metrolink_Phase3B (U.K): - Client: MPact-Thales Consortium • GA and RC Detail of 2 PSC bridge carrying metrolink. Hungerford Footbridge (U.K): - Client: West Berkshire Council • GA and steel detailing of Superstructure and Pier. • RC Detail of Pier foundation and Abutment. Barclays Cycle Super-Highways Phase 3
- 4. • Preparing drawings for existing alignment, traffic signs and road marking two routes CS9 & CS11 • Preparing drawings for proposed alignment of cycle track, traffic signage and road markings • Swept path analysis using Auto TRACK. • Preparing sign faces using Auto SIGN. Crossrail ONW Stockley Airport Junction (U.K): - Client: Network Rail, UK • Preparing RC detailed drawings for East Flyover Structure. West Yorshire Police (U.K): - Client: West Yorkshire Police, UK • RC detailed drawings of Buildings DHQ, Custody Suite & Outbuilding for two sites at Leeds & Wakefield. Wellington STW Client: Wessex Waters, UK • R.C.C. Detail of Wash Water Pumping Station. College of North East London, Kilburn Client: Jacobs, UK - London. • Floor Details and Sections. Catcliffe Subway Client: Jacobs, UK - Leeds. • R.C.C. Detail for WINGWALL. Somerset Flood Bundle Client: Jacobs, UK – Exeter. • R.C.C. Detail of Top Cover for Pumping Station. • R.C.C. Detail of Top Cover for Valve Chamber. West - East Link Main • Layout of Major Crossings and Contacts Areas – Section Notice Plan. A23 Handcross To Warninglid Widening • GA and RC Detail of Pipe culvert and Bridge extension. Scottish Water - Water mains Rehabilitation • Working on the Scottish Water - Water mains Rehabilitation Project. Preparation Scheme drawings. Rehabilitation of Water Mains - Project Detail:
- 5. • The project has been carried out with Belfast office. The project involves preparation of drawings and the detailed risk assessment report which will be further use by contractor at site for rehabilitation of water mains. Preparing the final scheme drawing which gives details of water mains, valves, water hydrants, meters, etc. which require replacing or adding on the site. SEW Asset • The project involves preparation in map info such like as scheme drawings, rehabilitation scheme, Pond drawing, Asland Plan, which are further used by the contract for execution on site. January 2003 – April 2006 Kiran R. Bhavsar (Consulting Engg.), Ahmedabad As CAD Technician ( Civil Designer ) The work includes preparation of detailed R.C.C. drawings for Foundation, Slabs, Beams, Columns, and R.C.C. Wall etc. for Industrial, Residential and Commercial Buildings in AutoCAD. Prepare G.A. Drawings & Layouts for Industrial, Residential and Commercial Buildings in AutoCAD. The Key Projects were: INDUSTRIAL • Amrut Engg., Khatraj, Ahmedabad. • Ankur Mill, Ahmedabad. • Arvind Mills Ltd., Santej, Ahmedabad. • Asoka Cotsyn, Ahmedabad. • Aarvee Denims And Exports Ltd.. Matoda, Ahmedabad. • Bisazza India, Ahmedabad. • Daywell Pharma, Ahmedabad. • J.H.Kharavala, Khambat, Gujarat. • Jindal Office Building, Narol, Ahmedabad. • Loyal Engineers, Ahmedabad. • M.H.Polymer, Kadi, Mehsana. • Pacific Madeups (I) Ltd. • Pee Gee Textile • Supernove Exim Pvt. Ltd. • Synpol COMMERCIAL • Desai Eye Hospital and Laser Center in Ahmedabad.
- 6. • Heritage Crescent in Ahmedabad. • Heritage Complex, S.G. Highway, Ahmedabad. • Mehsana Complex • Multispeciality Medical Center, Ahmedabad. • V.R.Enterprise Office Building • Vishvakosh Office Building RESIDENTIAL • Bunglows of Shri Chavda Saheb, Mr. Kamlesh, Dr. Karia, Mr. Kanhare, Mr. Naresh Mistry, in Ahmedabad. • Heritage Bunglow (Type – A & B) in Ahmedabad. • Navyug Flat, Ahmedabad. SCHOOL OR TEMPLE • Raisan Swaminarayan School (Block No. 3, 4, 5, 12, 19 & 22) • Swaminarayan Temple, Narayanghat, Ahmedabad. Education 1999 Civil Draftsman C.N. Technical Center, Ahmedabad. 2002 Diploma in Civil Engineering Govt. Polytechnic Palanpur, T.E.B – Gujarat. 2009 B.E.- CIVIL (Transport), Gujarat University – Part Time Studies L.D. College of Engineering, Ahmedabad. Interests Want to develop in various aspects of Civil Engineering & Structures. Personal Details Date of Birth : 18th September, 1981 Sex : Male Nationality : Indian Language Speaking Reading Writing English Good Good Good Hindi Fluent Fluent Good Gujarati Fluent Fluent Good
- 7. ASHISH PATEL
