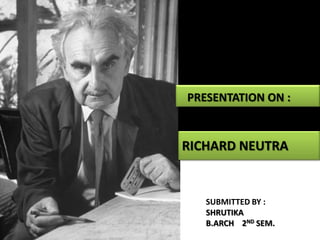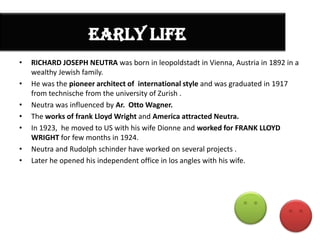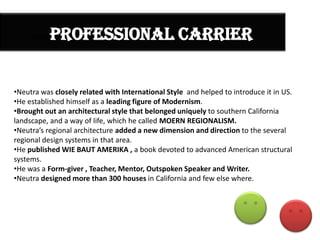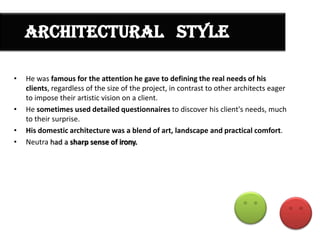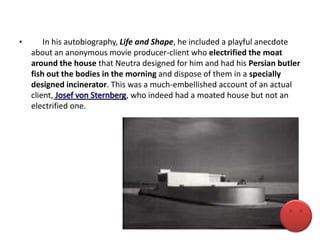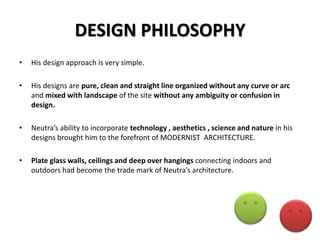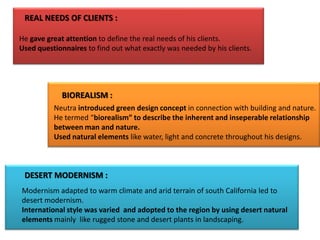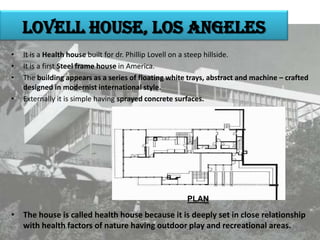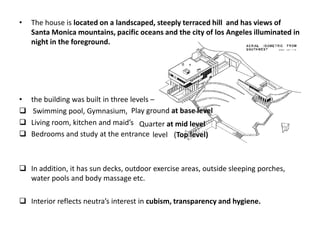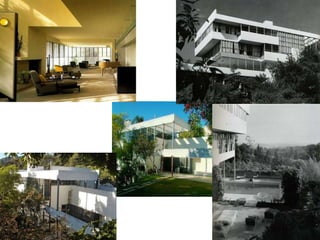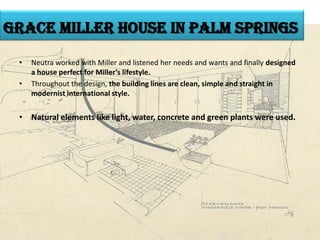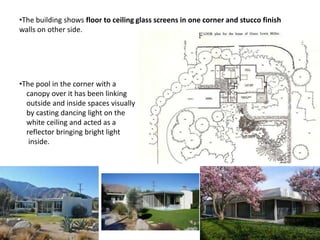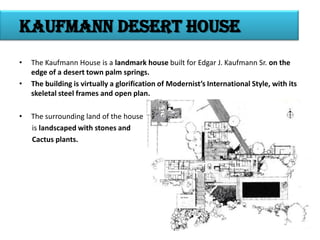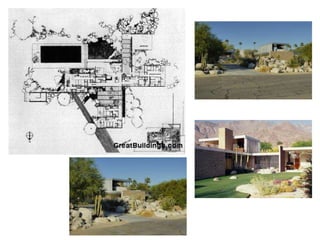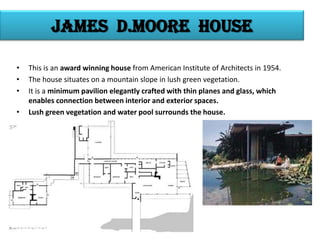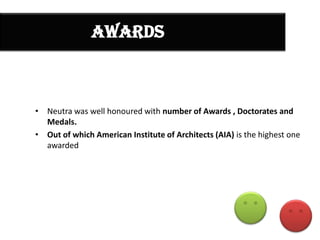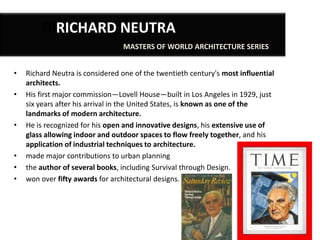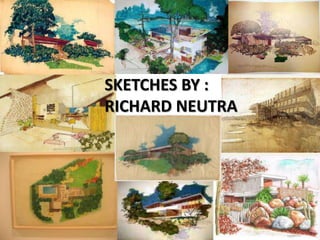Richard neutra
- 1. PRESENTATION ON : RICHARD NEUTRA SUBMITTED BY : SHRUTIKA B.ARCH 2ND SEM.
- 2. EARLY LIFE ? ? ? ? ? ? ? RICHARD JOSEPH NEUTRA was born in leopoldstadt in Vienna, Austria in 1892 in a wealthy Jewish family. He was the pioneer architect of international style and was graduated in 1917 from technische from the university of Zurish . Neutra was influenced by Ar. Otto Wagner. The works of frank Lloyd Wright and America attracted Neutra. In 1923, he moved to US with his wife Dionne and worked for FRANK LLOYD WRIGHT for few months in 1924. Neutra and Rudolph schinder have worked on several projects . Later he opened his independent office in los angles with his wife.
- 3. PROFESSIONAL CARRIER PROF ?Neutra was closely related with International Style and helped to introduce it in US. ?He established himself as a leading figure of Modernism. ?Brought out an architectural style that belonged uniquely to southern California landscape, and a way of life, which he called MOERN REGIONALISM. ?Neutra’s regional architecture added a new dimension and direction to the several regional design systems in that area. ?He published WIE BAUT AMERIKA , a book devoted to advanced American structural systems. ?He was a Form-giver , Teacher, Mentor, Outspoken Speaker and Writer. ?Neutra designed more than 300 houses in California and few else where.
- 4. ARCHITECTURAL STYLE ? ? ? ? He was famous for the attention he gave to defining the real needs of his clients, regardless of the size of the project, in contrast to other architects eager to impose their artistic vision on a client. He sometimes used detailed questionnaires to discover his client's needs, much to their surprise. His domestic architecture was a blend of art, landscape and practical comfort. Neutra had a sharp sense of
- 5. ? In his autobiography, Life and Shape, he included a playful anecdote about an anonymous movie producer-client who electrified the moat around the house that Neutra designed for him and had his Persian butler fish out the bodies in the morning and dispose of them in a specially designed incinerator. This was a much-embellished account of an actual client, , who indeed had a moated house but not an electrified one.
- 6. DESIGN PHILOSOPHY ? His design approach is very simple. ? His designs are pure, clean and straight line organized without any curve or arc and mixed with landscape of the site without any ambiguity or confusion in design. ? Neutra’s ability to incorporate technology , aesthetics , science and nature in his designs brought him to the forefront of MODERNIST ARCHITECTURE. ? Plate glass walls, ceilings and deep over hangings connecting indoors and outdoors had become the trade mark of Neutra’s architecture.
- 7. REAL NEEDS OF CLIENTS : He gave great attention to define the real needs of his clients. Used questionnaires to find out what exactly was needed by his clients. BIOREALISM : Neutra introduced green design concept in connection with building and nature. He termed “biorealism” to describe the inherent and inseperable relationship between man and nature. Used natural elements like water, light and concrete throughout his designs. DESERT MODERNISM : Modernism adapted to warm climate and arid terrain of south California led to desert modernism. International style was varied and adopted to the region by using desert natural elements mainly like rugged stone and desert plants in landscaping.
- 8. Lovell house, los Angeles ? ? ? ? It is a Health house built for dr. Phillip Lovell on a steep hillside. It is a first Steel frame house in America. The building appears as a series of floating white trays, abstract and machine – crafted designed in modernist international style. Externally it is simple having sprayed concrete surfaces. PLAN ? The house is called health house because it is deeply set in close relationship with health factors of nature having outdoor play and recreational areas.
- 9. ? The house is located on a landscaped, steeply terraced hill and has views of Santa Monica mountains, pacific oceans and the city of los Angeles illuminated in night in the foreground. ? ? ? ? the building was built in three levels – Swimming pool, Gymnasium, Play ground at base level Living room, kitchen and maid’s Quarter at mid level Bedrooms and study at the entrance level (Top level) ? In addition, it has sun decks, outdoor exercise areas, outside sleeping porches, water pools and body massage etc. ? Interior reflects neutra’s interest in cubism, transparency and hygiene.
- 11. grace miller house in palm springs ? ? Neutra worked with Miller and listened her needs and wants and finally designed a house perfect for Miller’s lifestyle. Throughout the design, the building lines are clean, simple and straight in modernist international style. ? Natural elements like light, water, concrete and green plants were used.
- 12. ?The building shows floor to ceiling glass screens in one corner and stucco finish walls on other side. ?The pool in the corner with a canopy over it has been linking outside and inside spaces visually by casting dancing light on the white ceiling and acted as a reflector bringing bright light inside.
- 13. Kaufmann desert house ? ? ? The Kaufmann House is a landmark house built for Edgar J. Kaufmann Sr. on the edge of a desert town palm springs. The building is virtually a glorification of Modernist’s International Style, with its skeletal steel frames and open plan. The surrounding land of the house is landscaped with stones and Cactus plants.
- 15. James d.moore house ? ? ? ? This is an award winning house from American Institute of Architects in 1954. The house situates on a mountain slope in lush green vegetation. It is a minimum pavilion elegantly crafted with thin planes and glass, which enables connection between interior and exterior spaces. Lush green vegetation and water pool surrounds the house.
- 16. awards ? Neutra was well honoured with number of Awards , Doctorates and Medals. ? Out of which American Institute of Architects (AIA) is the highest one awarded
- 17. RIRICHARD NEUTRA MASTERS OF WORLD ARCHITECTURE SERIES ? ? ? ? ? ? Richard Neutra is considered one of the twentieth century's most influential architects. His first major commission—Lovell House—built in Los Angeles in 1929, just six years after his arrival in the United States, is known as one of the landmarks of modern architecture. He is recognized for his open and innovative designs, his extensive use of glass allowing indoor and outdoor spaces to flow freely together, and his application of industrial techniques to architecture. made major contributions to urban planning the author of several books, including Survival through Design. won over fifty awards for architectural designs.
- 18. SKETCHES BY : RICHARD NEUTRA

