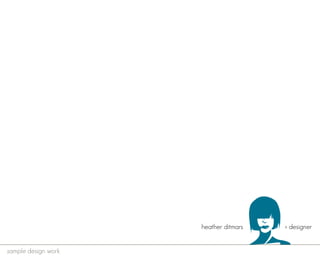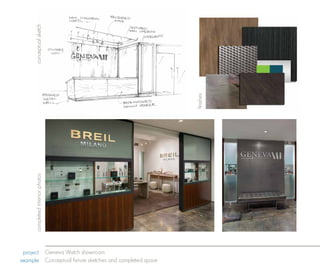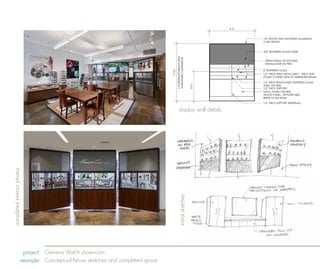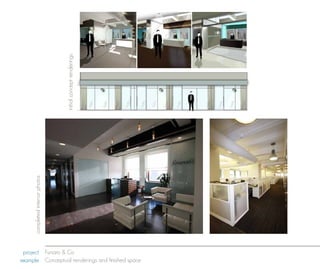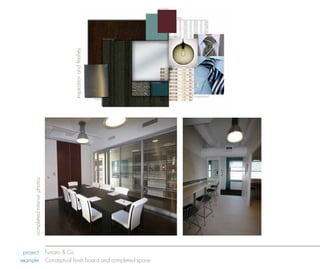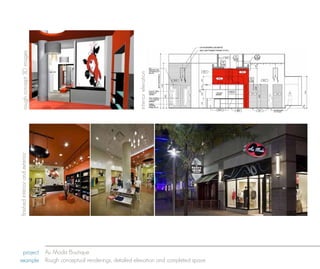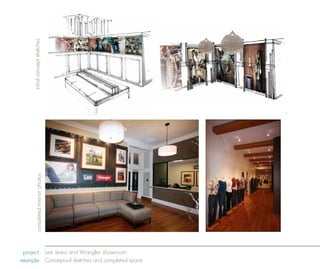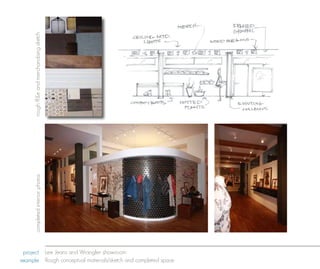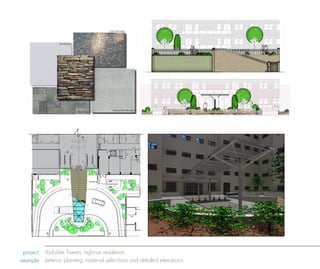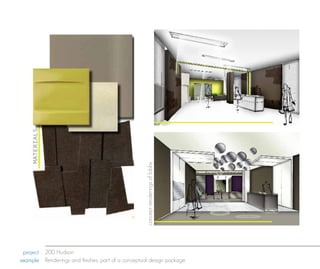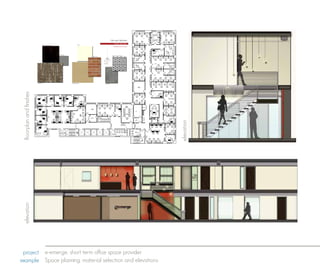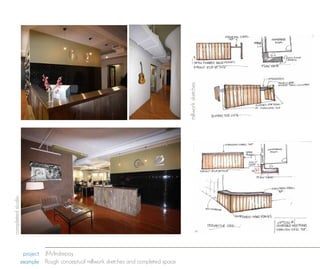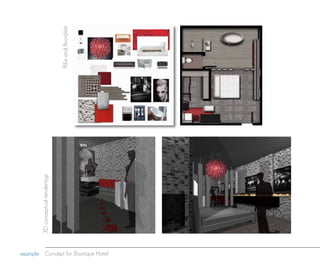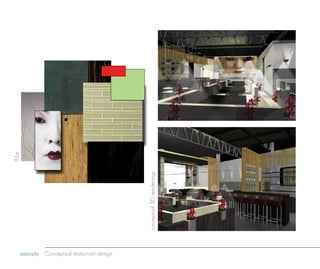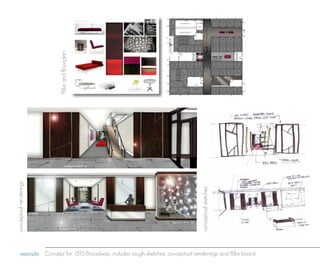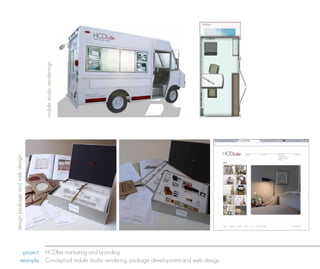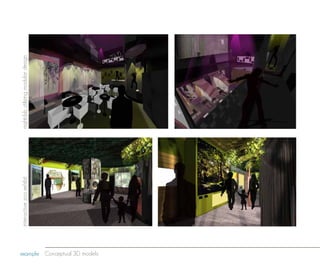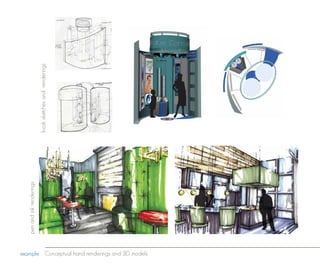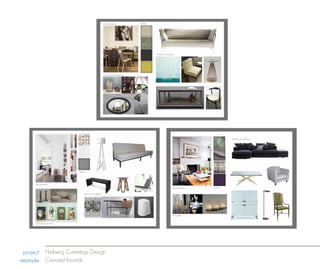Sample Work
- 1. heather ditmars > designer sample design work
- 2. conceptual sketch finishes completed interior photos project Geneva Watch showroom example Conceptual fixture sketches and completed space
- 3. display wall details completed interior photos initial sketches project Geneva Watch showroom example Conceptual fixture sketches and completed space
- 4. initial concept renderings completed interior photos project Funaro & Co example Conceptual renderings and finished space
- 5. accents tiles lighting flooring metal inspiration and finishes textiles inspiration metal completed interior photos project Funaro & Co example Conceptual finish board and completed space
- 6. rough concept 3D images interior elevation finished interior and exterior project Au Moda Boutique example Rough conceptual renderings, detailed elevation and completed space
- 7. initial concept sketches completed interior photos project Lee Jeans and Wrangler showroom example Conceptual sketches and completed space
- 8. rough ff&e and merchandising sketch completed interior photos project Lee Jeans and Wrangler showroom example Rough conceptual materials/sketch and completed space
- 9. plan view, FronT enTrance courT Yard pavers FrosTed glass sTacked sTone planTBeds elevaTion, TcanopY rendering glass errace enTrance sTainless sTeel MeTalwork Brick pavers Yorkshire Tower MaTerials and Finishes elevaTion, sTreeT view elevaTion, Terrace enTrance c deTailed secTion Yorkshire Tower plan view, FronT enTrance. elevaTion, Facade oF Building ANEL CROSS MGMT. plan view, FronT enTrance glass canopY rendering project Yorkshire Towers, highrise residence example exterior planning, material selections and detailed elevations Yorkshire Tower
- 10. concept renderings of lobby project 200 Hudson example Renderings and finishes, part of a conceptual design package
- 11. 15th and 16th floor 15th and 16th floor 28 West 44th Street Ebony wood flooring Paint Finishes and Fixtures 28 West 44th Street Furniture Plan Wall base Metal mesh ceiling tiles Brick Wall Pendant Carpeting Wall Covering Laminate floorplan and finishes 15th and 16th floor elevation 28 West 44th Street Elevation Scale:1/8”=1’-0” elevation project e-emerge, short term office space provider example Space planning, material selection and elevations
- 12. millwork sketches completed studio project JFA/Indiepay example Rough conceptual millwork sketches and completed space
- 13. 3D conceptual renderings ff&e and floorplan example Concept for Boutique Hotel
- 14. ff&e conceptual 3D renderings example Conceptual restaurant design
- 15. ff&e and floorplan reception area floor plan stairwell elevator lobby stairwell conceptual renderings conceptual sketches reception area 1515 Broadway 14th floor floor plan and renderings example Concept for 1515 Broadway, includes rough sketches, conceptual renderings and ff&e board
- 16. mobile studio renderings design package and web design project HCDlite marketing and branding example Conceptual mobile studio rendering, package development,and web design
- 17. interactive zoo exhibit nightclub utilizing modular design example Conceptual 3D models
- 18. pen and ink renderings kiosk sketches and renderings example Conceptual hand renderings and 3D models
- 19. project Heiberg Cummings Design example Concept boards

