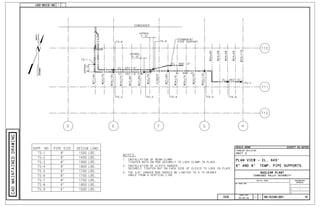SI58_SKETCHES_EVAL
- 7. BILL OF MATERIAL Evaluator: Kevin Wilson – Field Engineer Date: 9/6/11 Unit: 2 Building: Turbine Elevation: 649’ Description of Material Order: Material for temporary support of 6” & 8” pipe between Col. Rows T10 & T11 & D & H. Materials: Item No. Req’d Description 1 6 Adjustable Clevis Hanger, Anvil Fig. 260 for 8” Pipe, Plain Finish 2 16 ¾” Flat Washer, Mat’l: F436 3 24 ¾” Heavy Hex Nut, Mat’l: A563 4 8 ¾” Fully Threaded Round Bar, 16 Ft. Lg., Mat’l: A36 (Cut as Required) 5 5 Universal Beam Clamp, Anvil Fig. 292, Size 4 for ¾” Rod, Plain Finish 6 3 Universal Beam Clamp, Anvil Fig. 292, Size 5 for ¾” Rod, Plain Finish 7 1 Standard Riser Clamp, Anvil Fig. 40 for 8” Pipe, Mat’l: Carbon Steel, Plain Finish 8 2 Adjustable Clevis Hanger, Anvil Fig. 260 for 6” Pipe, Plain Finish 9 16 Rod Coupling, Anvil Fig. 135, for ¾” Rod, Straight, Plain Finish
- 8. FIELD ENGINEERING EVALUATION – SI58 Page 1 of 1 Evaluator: Kevin Wilson – Field Engineer Date: 8/24/11 Unit: 2 Building: Turbine Elevation: Floor El. 649’ Location: Between Col. Rows “D” and “H” and Col. Rows “T9” and “T11” References: 1. 3BW0404-OO-01 - Mechanical Drains and Vents & Misc. Piping 2. 3BW0404-OO-42 - Mechanical Drains and Vents & Misc. Piping Problem Description: There is an 8” Pipe running from condenser at a location approx. 16’ West of Col. Row “E” to the south and then parallel to Col Row “T11” then thru a penetration in the floor to El. 629’. The pipe has no permanent or temporary supports installed. There are only cables and turnbuckles installed. There is also a 6” pipe that runs parallel to the 8” pipe. The 6” pipe has some permanent supports installed, but it lacks about 3 of them. It is also suspended by cables. Evaluation Summary: The piping is 8” Sch. 120 which weighs 60.63 lbs./lin. ft. The 6” piping is assumed to be Sch. 120 as well and weighs 36.39 lbs/ lin. ft. The loads are calculated based on those assumptions. The loads calculated for each support are shown on SI58_Sketch_1. New supports should be installed as shown on the attached sketches.








