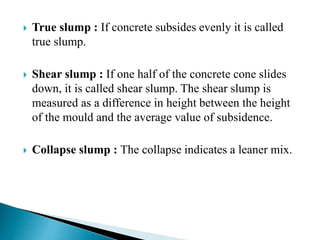Slump test
- 2. ï― Slump test is the most commonly used test of measuring workability of concrete. ï― It can be employed either in laboratory or at site of work. ï― It is used conveniently as a control test and gives an indication of the uniformity of concrete from batch to batch.
- 3. ï― The apparatus for slump test consists of a metallic mould in the form of a frustum of a cone with internal dimension as follow Bottom diameter = 20 cm Top diameter = 10 cm Height = 30 cm
- 4. ï― The internal surface of the mould is thoroughly cleaned and freed from superfluous moisture and adherence of any old set concrete before commencing the test. ï― The mould is placed on a smooth, horizontal and non- absorbent surface. ï― The mould is filled with concrete in 4 equal layers. Each layer is tamped with 25 strokes of tamping rod.
- 5. ï― After the top layer has been tamped, the concrete is struck off level with a trowel and tamping rod. ï― Then, the mould is removed by lifting it slowly and carefully in a vertical direction. This allows the concrete to subside. This subsidence is referred as slump of concrete.
- 6. ï― True slump ï― shear slump ï― collapse slump
- 8. ï― True slump : If concrete subsides evenly it is called true slump. ï― Shear slump : If one half of the concrete cone slides down, it is called shear slump. The shear slump is measured as a difference in height between the height of the mould and the average value of subsidence. ï― Collapse slump : The collapse indicates a leaner mix.
- 9. NO Types of construction Recommended slumps in mm Minimum Maximum 1 pavements 25 50 2 Mass concrete structures 25 50 3 Unreinforced footing 25 75 4 Cassions and bridge deck 25 75 5 Reinforced foundation, footing and walls 50 100 6 Reinforced slabs and beams 30 125 7 columns 75 125
- 10. Malay Talaviya










