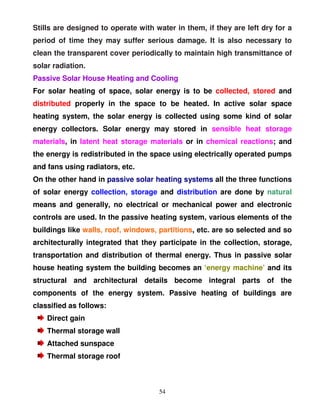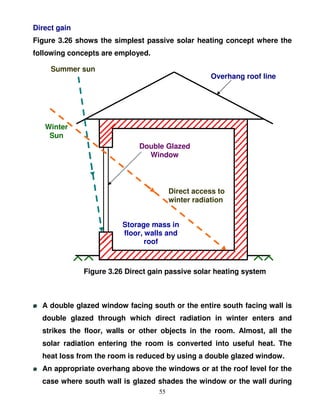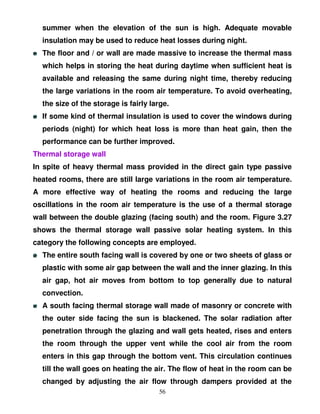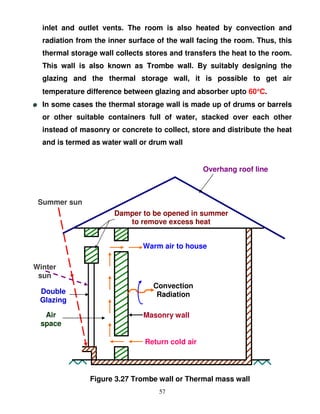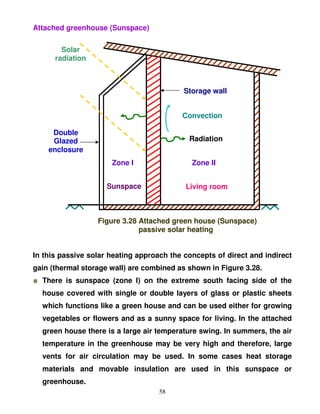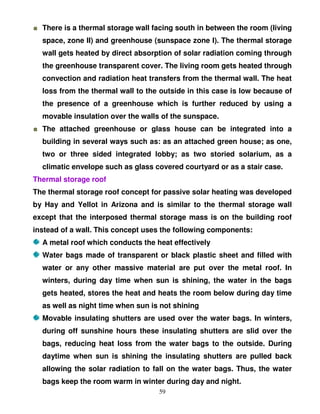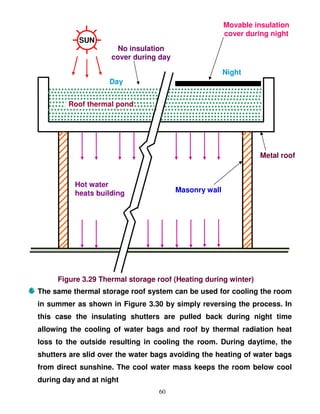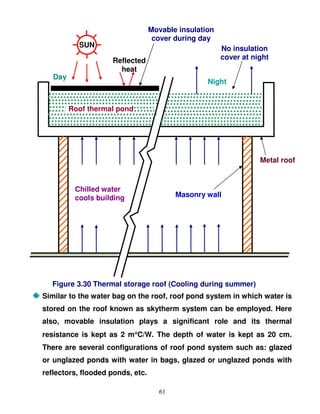Solar
- 1. Stills are designed to operate with water in them, if they are left dry for a period of time they may suffer serious damage. It is also necessary to clean the transparent cover periodically to maintain high transmittance of solar radiation. Passive Solar House Heating and Cooling For solar heating of space, solar energy is to be collected, stored and distributed properly in the space to be heated. In active solar space heating system, the solar energy is collected using some kind of solar energy collectors. Solar energy may stored in sensible heat storage materials, in latent heat storage materials or in chemical reactions; and the energy is redistributed in the space using electrically operated pumps and fans using radiators, etc. On the other hand in passive solar heating systems all the three functions of solar energy collection, storage and distribution are done by natural means and generally, no electrical or mechanical power and electronic controls are used. In the passive heating system, various elements of the buildings like walls, roof, windows, partitions, etc. are so selected and so architecturally integrated that they participate in the collection, storage, transportation and distribution of thermal energy. Thus in passive solar house heating system the building becomes an âenergy machineâ and its structural and architectural details become integral parts of the components of the energy system. Passive heating of buildings are classified as follows: Direct gain Thermal storage wall Attached sunspace Thermal storage roof 54
- 2. Direct gain Figure 3.26 shows the simplest passive solar heating concept where the following concepts are employed. Summer sun Overhang roof line Winter Sun Double Glazed Window Direct access to winter radiation Storage mass in floor, walls and roof Figure 3.26 Direct gain passive solar heating system A double glazed window facing south or the entire south facing wall is double glazed through which direct radiation in winter enters and strikes the floor, walls or other objects in the room. Almost, all the solar radiation entering the room is converted into useful heat. The heat loss from the room is reduced by using a double glazed window. An appropriate overhang above the windows or at the roof level for the case where south wall is glazed shades the window or the wall during 55
- 3. summer when the elevation of the sun is high. Adequate movable insulation may be used to reduce heat losses during night. The floor and / or wall are made massive to increase the thermal mass which helps in storing the heat during daytime when sufficient heat is available and releasing the same during night time, thereby reducing the large variations in the room air temperature. To avoid overheating, the size of the storage is fairly large. If some kind of thermal insulation is used to cover the windows during periods (night) for which heat loss is more than heat gain, then the performance can be further improved. Thermal storage wall In spite of heavy thermal mass provided in the direct gain type passive heated rooms, there are still large variations in the room air temperature. A more effective way of heating the rooms and reducing the large oscillations in the room air temperature is the use of a thermal storage wall between the double glazing (facing south) and the room. Figure 3.27 shows the thermal storage wall passive solar heating system. In this category the following concepts are employed. The entire south facing wall is covered by one or two sheets of glass or plastic with some air gap between the wall and the inner glazing. In this air gap, hot air moves from bottom to top generally due to natural convection. A south facing thermal storage wall made of masonry or concrete with the outer side facing the sun is blackened. The solar radiation after penetration through the glazing and wall gets heated, rises and enters the room through the upper vent while the cool air from the room enters in this gap through the bottom vent. This circulation continues till the wall goes on heating the air. The flow of heat in the room can be changed by adjusting the air flow through dampers provided at the 56
- 4. inlet and outlet vents. The room is also heated by convection and radiation from the inner surface of the wall facing the room. Thus, this thermal storage wall collects stores and transfers the heat to the room. This wall is also known as Trombe wall. By suitably designing the glazing and the thermal storage wall, it is possible to get air temperature difference between glazing and absorber upto 60°C. ° In some cases the thermal storage wall is made up of drums or barrels or other suitable containers full of water, stacked over each other instead of masonry or concrete to collect, store and distribute the heat and is termed as water wall or drum wall Overhang roof line Summer sun Damper to be opened in summer to remove excess heat Warm air to house Winter sun Convection Double Radiation Glazing Air Masonry wall space Return cold air Figure 3.27 Trombe wall or Thermal mass wall 57
- 5. Attached greenhouse (Sunspace) Solar radiation Storage wall Convection Double Glazed Radiation enclosure Zone I Zone II Sunspace Living room Figure 3.28 Attached green house (Sunspace) passive solar heating In this passive solar heating approach the concepts of direct and indirect gain (thermal storage wall) are combined as shown in Figure 3.28. There is sunspace (zone I) on the extreme south facing side of the house covered with single or double layers of glass or plastic sheets which functions like a green house and can be used either for growing vegetables or flowers and as a sunny space for living. In the attached green house there is a large air temperature swing. In summers, the air temperature in the greenhouse may be very high and therefore, large vents for air circulation may be used. In some cases heat storage materials and movable insulation are used in this sunspace or greenhouse. 58
- 6. There is a thermal storage wall facing south in between the room (living space, zone II) and greenhouse (sunspace zone I). The thermal storage wall gets heated by direct absorption of solar radiation coming through the greenhouse transparent cover. The living room gets heated through convection and radiation heat transfers from the thermal wall. The heat loss from the thermal wall to the outside in this case is low because of the presence of a greenhouse which is further reduced by using a movable insulation over the walls of the sunspace. The attached greenhouse or glass house can be integrated into a building in several ways such as: as an attached green house; as one, two or three sided integrated lobby; as two storied solarium, as a climatic envelope such as glass covered courtyard or as a stair case. Thermal storage roof The thermal storage roof concept for passive solar heating was developed by Hay and Yellot in Arizona and is similar to the thermal storage wall except that the interposed thermal storage mass is on the building roof instead of a wall. This concept uses the following components: A metal roof which conducts the heat effectively Water bags made of transparent or black plastic sheet and filled with water or any other massive material are put over the metal roof. In winters, during day time when sun is shining, the water in the bags gets heated, stores the heat and heats the room below during day time as well as night time when sun is not shining Movable insulating shutters are used over the water bags. In winters, during off sunshine hours these insulating shutters are slid over the bags, reducing heat loss from the water bags to the outside. During daytime when sun is shining the insulating shutters are pulled back allowing the solar radiation to fall on the water bags. Thus, the water bags keep the room warm in winter during day and night. 59
- 7. Movable insulation cover during night SUN No insulation cover during day Night Day Roof thermal pond Metal roof Hot water heats building Masonry wall Figure 3.29 Thermal storage roof (Heating during winter) The same thermal storage roof system can be used for cooling the room in summer as shown in Figure 3.30 by simply reversing the process. In this case the insulating shutters are pulled back during night time allowing the cooling of water bags and roof by thermal radiation heat loss to the outside resulting in cooling the room. During daytime, the shutters are slid over the water bags avoiding the heating of water bags from direct sunshine. The cool water mass keeps the room below cool during day and at night 60
- 8. Movable insulation cover during day SUN No insulation Reflected cover at night heat Day Night Roof thermal pond Metal roof Chilled water cools building Masonry wall Figure 3.30 Thermal storage roof (Cooling during summer) Similar to the water bag on the roof, roof pond system in which water is stored on the roof known as skytherm system can be employed. Here also, movable insulation plays a significant role and its thermal resistance is kept as 2 m°C/W. The depth of water is kept as 20 cm. ° There are several configurations of roof pond system such as: glazed or unglazed ponds with water in bags, glazed or unglazed ponds with reflectors, flooded ponds, etc. 61

