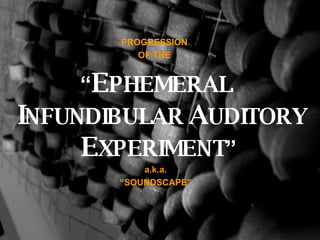Soundscape Part II
- 1. PROGRESSION OF THE “ E PHEMERAL I NFUNDIBULAR A UDITORY E XPERIMENT ” a.k.a. “ SOUNDSCAPE”
- 2. SOUND vs NOISE SOUND SOMETHING THAT YOU CAN HEAR OR THAT CAN BE HEARD NOISE SOUND, ESPECIALLY WHEN IT IS UNWANTED, UNPLEASANT OR LOUD © Cambridge University Press 2007.
- 3. SOUND SPECIFIC RESEARCH SOUND = MOVEMENT = TRANSITION
- 4. SITE SPECIFIC RESEARCH MAJOR PEDESTRIAN CIRCULATION MAJOR VEHICULAR CIRCULATION DESIRABLE & UNDESIRABLE NOISE LOCATIONS SOUND OBSERVATIONS > MAN-MADE MECHANICAL SOUNDS > VEHICULAR SOUND – CARS, TRUCKS. BUSES, MOTORBIKES > TRAFFIC LIGHT SOUND – PEDESTRIAN WARNING DESIRABLE SOUND SOURCES > HUMAN SPEECH > NATURE – RUSTLING OF LEAVES, WIND > VEHICULAR NOISE – IF USED AS A WARNING UNDESIRABLE SOUND SOURCES > VEHICULAR NOISE – ESPECIALLY DURING PEAK TIME > PEOPLE SPEECH / CHEER – DURING SUNCORP GAMES DESIRABLE UNDESIRABLE 10dB - Normal Breathing, 30dB - Soft whisper (at 5m) 60dB - Normal Conversation 70dB - Busy Traffic 80dB - Average Factory 90dB - Niagara Falls DECIBEL FREQUENCY CHART
- 7. Sourcing desirable sounds from the exterior and re-directing them into the interior of the “tunnel” SOUNDSCAPE PROTOTYPE 001
- 8. TUNNEL PROTOTYPE 002 Experimenting with form
- 9. TUNNEL PROTOTYPE #3 Evolution of exterior cladding
- 10. MODEL SKETCHES
- 11. MODELS
- 12. Ěý
- 14. The Tower system differs from the others dur to its special features. The little café on the corner of the building TOWER SOUNDSCAPE SYSTEM
- 18. The residential system should cater for residents’ needs such as privacy and existing views. However, it must block most of the unwanted noise coming from Petrie Terrace’s main arteries. It should capture “wanted sound” coming from Roma Street Parklands and re-direct it into the “SOUNDSCAPE”. RESIDENTIAL SOUNDSCAPE SYSTEM
- 19. RESIDENTIAL SOUNDSCAPE SYSTEM - MODEL
- 20. RESIDENTIAL SOUNDSCAPE SYSTEM - MODEL
- 21. RESIDENTIAL SOUNDSCAPE SYSTEM - MODEL
- 22. Ěý
- 23. The commercial system is intended to transform the “unwanted noise” into a more pleasant one. Through a system of speakers and micro-phones it would convert all the noise into specific beats… There will be spaces within the commercial areas that would also need to use absorptive materials to capture sounds. Since some of these commercial areas have their own car parks and access lanes, the “no name” system will have openings to allow for these specific areas to be accessed. COMMERCIAL SOUNDSCAPE SYSTEM
- 31. The temporary residential system will have the same specifications as the residential one, with just a slightly different characteristic: It will be attached to the site … TEMPORARY RESIDENTIAL SYSTEM
- 32. TEMPORARY RESIDENTIAL SYSTEM - MODEL
- 33. TEMPORARY RESIDENTIAL SYSTEM - MODEL
- 34. TEMPORARY RESIDENTIAL SYSTEM - MODEL
- 35. “ SOUNDSCAPE” SYSTEMS OVERVIEW .
- 36. SOUNDSCAPE SYSTEMS OVERVIEW PETRIE TERRACE CONTEXT
- 38. REFERENCE LIST Yoshida, Y. (1991). Lebbeus Woods: Terra Nova 1988-1991 , A+U Publishing Co., Ltd, Tokyo (Japan) Herwig, O. (2003). Featherweights: Light, Mobile and Floating Architecture , Prestel Publishing, London (Great Britain) Reader, J. (2005). Cities , William Heinemann, London, (Great Britain) Hansen. C. (2005). Noise Control: From concept to application, Taylor and Francis, Oxon (Great Britain) Arida, A. (2002). Quantum City , Architectural Press, Oxford, (Great Britain) Greenfield, A. (2006). Everyware: The dawning age of ubiquitous Computing , New Riders, California (United States) Wagner, A & Menser, M. (1997) Radical Reconstruction: Lebbeus Woods , Princeton Architectural Press, New York (United States) ADB005 – ARCHITECTURAL DESIGN 5 SEMESTER 1, 2007 HERTZIAN SPACE – MARK TAYLOR S.C.A.M. artists are: Shannon Daly, Christopher Schlenner & Maria Madalena Filipe Simoes
- 39. WHO’s IAN?







































