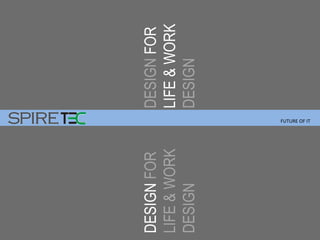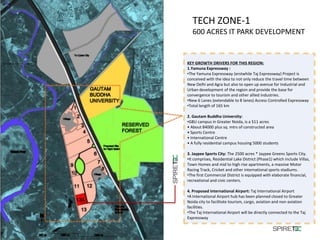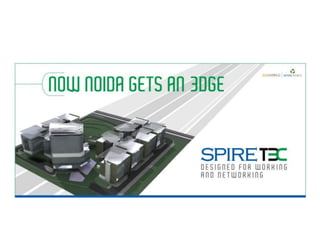Spiretec project intro
- 1. DESIGN FOR DESIGN FOR LIFE & WORK LIFE & WORK DESIGN DESIGN FUTURE OF IT
- 2. Spread over 21 acres of land, SpireTec brings a new EDGE to the Greater Noida TechZone, a location that is set to be the most desired business destination in the near future. With over 2.15 mn. sq. ft. of a modern, grade-A technology complex, Spiretec will soon offer finest business spaces and world-class amenities to promote an optimal environment for business growth and networking opportunities for the leading and emerging IT / ITES companies.
- 3. WHAT IS DESIGN FOR LIFE & WORK? A unique workstyle statement Set in an extensively landscaped environment on the Yamuna riverbank, Spiretec is being developed on a unique design philosophy â the âPLATE OF LIFEâ, one that creates an ideal business environment for business ideas and entrepreneurial creativity to bloom. A MAINSTREAM GREEN complex that is a perfect blend of scalable office spaces, reliable business services, round-the-clock support facilities and environmental sensitivity to create an international work environment second to none.
- 5. REGION Greater Noida TechZone With a total area of about 33,578 km2 (12,965 sq mi), NCR is the world's largest urban agglomeration ADVANTAGE NCR NCR: Fast Fresh round of development owing to Commonwealth Games 2010. Key Infrastructure up gradation: Developing Growth âĒIGI Airport expansion & upgradation âĒPublic transport infrastructure throughout NCR under Corridor JNNURM âĒPeripheral Expressways & Highways
- 6. LINKAGES Greater Noida TechZone âĒ Infrastructure & connectivity is the main driver for growth in the NCR. âĒ Up gradation of National Highways & Peripheral Expressways and MRT Systems. âĒ The Yamuna Expressway (Erstwhile Taj Expressway) to be operational by Oct 2010. âĒ Ph-1 of KMP expressway operational âĒ Largest IT/ITES hub in India. âĒ Progressive governments in Delhi, Haryana & UP creating an investor friendly framework. âĒ Proposed International Airport at Zevar, along the Yamuna Expressway. âĒ Eastern Peripheral Expressway to connect Gurgaon, Faridabad and Noida.
- 7. TECH ZONE-1 600 ACRES IT PARK DEVELOPMENT KEY GROWTH DRIVERS FOR THIS REGION: 1.Yamuna Expressway : âĒThe Yamuna Expressway (erstwhile Taj Expressway) Project is conceived with the idea to not only reduce the travel time between New Delhi and Agra but also to open up avenue for Industrial and Urban development of the region and provide the base for convergence to tourism and other allied industries. âĒNew 6 Lanes (extendable to 8 lanes) Access Controlled Expressway âĒTotal length of 165 km 2. Gautam Buddha University: âĒGBU campus in Greater Noida, is a 511 acres âĒ About 84000 plus sq. mtrs of constructed area âĒ Sports Centre âĒ International Centre âĒ A fully residential campus housing 5000 students 3. Jaypee Sports City: The 2500 acres * Jaypee Greens Sports City. âĒIt comprises, Residential Lake District (Phase1) which include Villas, Town Homes and mid to high rise apartments, a massive Motor Racing Track, Cricket and other international sports stadiums. âĒThe first Commercial District is equipped with elaborate financial, recreational and civic centers. 4. Proposed International Airport: Taj International Airport âĒA International Airport hub has been planned closed to Greater Noida city to facilitate tourism, cargo, aviation and non-aviation facilities. âĒThe Taj International Airport will be directly connected to the Taj Expressway
- 8. Plot No 1&2: NIIT LAYOUT MAP Campus TECH ZONE 1 25 Acres IT Plot No 3: Stellar IT Park 10 Acres Plot No 4: Unitech Infospace, IT SEZ 50 Acres Plot No 5: Wipro IT SEZ 100 Acres Plot No 6: Ansals API- The Campus 75 Acres IT SEZ Plot No 7: Uppalâs Tech Oasis 75 Acres IT SEZ Plot No 9: Kessel I Valley 25 Acres Plot No 12: KLJ Network City 50 Acres IT SEZ Plot No 10: Globus Business Park Plot No 13A: 10 Acres SpireTec 21 Acres
- 10. Site area = 21 acres IT = 16 lac sft Modular-Deep floors-Mix use district CONFIGURE - Commercial = 2 lac sft Retail-Recreational Residential = 2 lac sft RECONFIGURE Hotel-Live work Institutional = 1 lac sft Education
- 11. CARRYING FORWARD THE VALUES OF SPIRE EDGEâĶ ï§Creation of a Mix-use district with institutional commercial recreational and residential combined. ï§A ground floor stilted podium that lends itself to public functions of a recro- commercial nature ï§Modular IT in blocks that do not exceed 10 floors in height. ï§Amorphous buildings instead of reflective. ï§Image from river as prominent as from expressway. ï§Bring the river into the site- traces and memory. ï§Use the residential/hotel to create the signature image one that is evocative and acts as a levee for the site ï§Build a new mainstream and green into every aspect of design through innovation and not imitation in order to create a new benchmark for the NCR.
- 12. INTERNATIONAL DESIGN COMPETITION âĒHOST & PARTICIPATE IN AN OPEN COMPETITION âĒOFFERS LARGE BANDWIDTH FOR DESIGN IDEAS âĒSELECTION OF RIGHT TECHNICAL TEAM TO DESIGN WHO ARE DOING IT? ALL LARGE INTERNATIONAL SCALE PROJECTS WORLD OVER DO COMPETITION TO ATTRACT THE BEST MINDS TO COLLABORATE AND DESIGN WORLD CLASS BUILDINGS + âĒ Provides exposure and publicity for the project âĒ Connects firm with new partners âĒ Provides opportunities to do other projects
- 13. EXAMPLES OF DESIGN COMPETITION all result of a competitionâĶ
- 14. DESIGN FRACTALS ï― The IT here is seen as a FRACTAL. Modular and linear functionalism that promotes efficiency. In itself it may be divided and conversely combined each such adhesion results in the formation of a new culture of space one which is not defined by form but by the activity generated by the cohesion or segregation.
- 15. Scalable Modules 1,000 2,000 I I I I I 8,000 10,000 18,000 36,000 I I I 72,000 I SpireTec offers large adapt-to-suit workspace for rapidly growing I organizations on one hand and âplug-and-playâ solutions for a quick I and hassle-free start-up for emerging companies on the other. 1.4 lakh Start with a office space as small as 1000 sq ft or scale up to 2.8 lakh 36,000 sq. ft. contiguous floor plate or even a 1.4 lakh/2.8 lakh sq. ft. complete tower(s) â all with ample parking spaces.
- 16. IT MODULE: COMPONENTS DETAIL
- 17. MIXED USE INTEGRATED CAMPUS âĒ SpireTec propounds an environment of a holistic LIFE, where life and work are balanced through the creation of an integrated Mix-Use district. One in which work and life are not exclusive but intertwined through functions, interactive spaces that support recreation, education and all the small things that make the mundane story of daily life special.
- 18. THE MASTERPLAN
- 19. COMPONENTS International Business Lifestyle An ideal work place for live-work-play 24x7 âĒ Shuttle bus services âĒ Amphitheatre âĒ Food Court & Cafes âĒ Health club & Saloon âĒ Banks & ATM âĒ Medical & dental clinics âĒ Retail outlets âĒ Travel Desk âĒ Insurance agencies âĒ Courier service âĒ Book store Reliable round-the-clock support facilities Give your business assurance of âĒ multi-tiered security âĒ advanced fire protection systems âĒ seamless telecommunication networks âĒ optical fiber connectivity âĒ water security âĒ a dedicated backup power plant.
- 20. MODES OF ENGAGEMENT




















