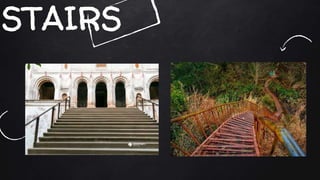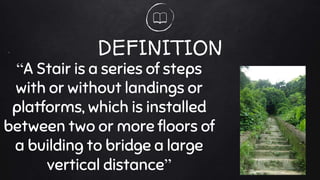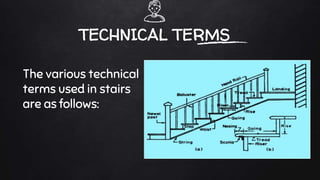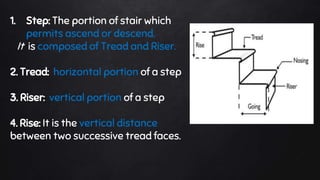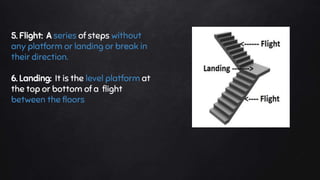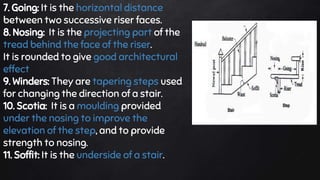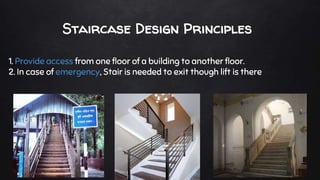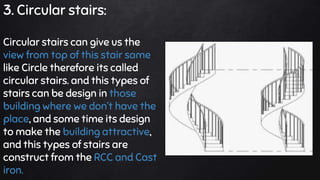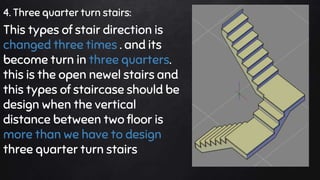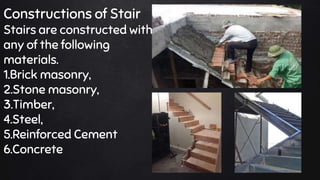Staircase and it's Classification in details
- 1. STAIRS
- 2. DEFINITION ¡°A Stair is a series of steps with or without landings or platforms, which is installed between two or more floors of a building to bridge a large vertical distance¡± .
- 3. TECHNICAL TERMS The various technical terms used in stairs are as follows:
- 4. 1. Step: The portion of stair which permits ascend or descend. It is composed of Tread and Riser. 2. Tread: horizontal portion of a step 3. Riser: vertical portion of a step 4. Rise: It is the vertical distance between two successive tread faces.
- 5. 5. Flight: A series of steps without any platform or landing or break in their direction. 6. Landing: It is the level platform at the top or bottom of a flight between the floors
- 6. 7. Going: It is the horizontal distance between two successive riser faces. 8. Nosing: It is the projecting part of the tread behind the face of the riser. It is rounded to give good architectural effect 9. Winders: They are tapering steps used for changing the direction of a stair. 10. Scotia: It is a moulding provided under the nosing to improve the elevation of the step, and to provide strength to nosing. 11. Soffit: It is the underside of a stair.
- 7. Staircase Design Principles 1. Provide access from one floor of a building to another floor. 2. In case of emergency, Stair is needed to exit though lift is there
- 8. Types of Stairs: We have more types of staircase. But we will here explain some main types of stairs. ? 1.Straight stair ? 2. Half turn stairs ? 3. Circular stairs ? 4. Three quarter turn stairs ? 5. Spiral stairs ? 6. Bifurcated stairs
- 9. 1.Straight Stairs: ?No change in direction ?Siplest form of stair ?May consist of one or more flight ?Generally use for the small house and for the single flight or double.
- 10. 2.Half turn stair: Half turn stairs can change their direction on 180 degree. and these kind of stair his more 3 types. ?Dog legged Stair ?Open newel Half turn stair ?Geometrical half turn stairs
- 11. 3. Circular stairs: Circular stairs can give us the view from top of this stair same like Circle therefore its called circular stairs. and this types of stairs can be design in those building where we don¡¯t have the place, and some time its design to make the building attractive, and this types of stairs are construct from the RCC and Cast iron.
- 12. 4. Three quarter turn stairs: This types of stair direction is changed three times . and its become turn in three quarters. this is the open newel stairs and this types of staircase should be design when the vertical distance between two floor is more than we have to design three quarter turn stairs
- 13. 5. Spiral stairs: These stairs are similar to circular stairs except that the radius of curvature is small and the stairs may be supported by a center post. Overall diameter of such stairs may range from 1 to 2.5 m. this types of stairs are same like circular shape.
- 14. 6. Bifurcated stairs: A. Used in public building and special for the entrance hall B. Wide flight is start which is sub-divides into narrow flight at the mid landing which turning to left and right at landing.
- 16. Constructions of Stair Stairs are constructed with any of the following materials. 1.Brick masonry, 2.Stone masonry, 3.Timber, 4.Steel, 5.Reinforced Cement 6.Concrete
- 17. The following are the characteristics of a good stair. ? Easy access from all sides of the building ? Well ventilated ? Wide landing at end of each flight ? Not more than 12 steps in a flight. ? The rise and go of the steps should be so proportioned that the ascending and descending of the flight is easy. ? Hand rail must be provided at least on one side of the stair ? The inclination should be between 30 to 45 degrees.
- 18. Why do we need Stairs? To protect people from injury and to facilitate access during movement from one level to another.
- 19. PRESENTED BY Group : G
- 20. 1446: Tanushree Nisha 1447: Arifur Rahman 1448: Imran Sarwar 1449: MD. Mahdi Hasan Saikot 1450: Faizur rahman Sajib 1451: Raihan Rana 1452: A,K,M, Fazla Rabby 1453: Agatha Aunna Mondol
- 21. thanks! For more: https://theconstructor.org/structures/types-of-arches-construction/11960/ https://en.wikipedia.org/wiki/Arch#Types_ of_ arches https://www.merriam-webster.com/dictionary/arch http://encyclopedia2.thefreedictionary.com/one-centered+arch
