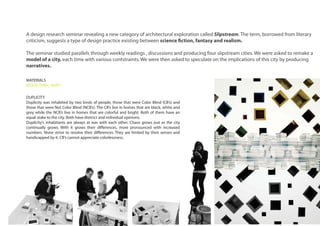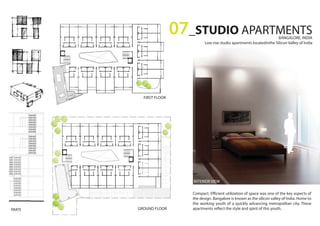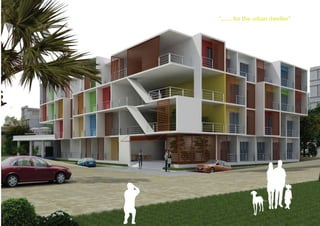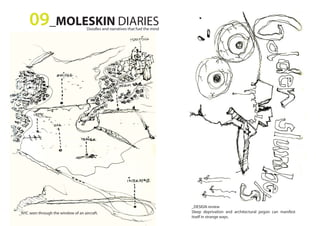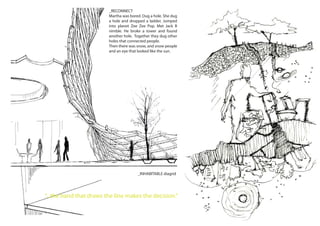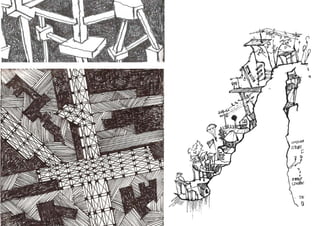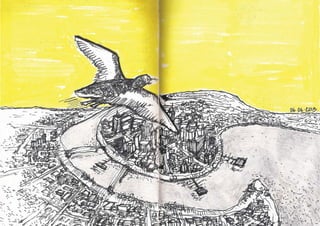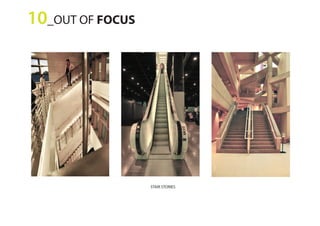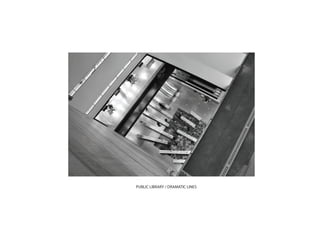SUKANYA BHATTACHARYA
- 2. Photovoltaic Panels Polycrystaline Photovoltaic Panels 1,200m x 3,000m Unilux UltraTherm Triple Pane Glass Window approx. 1000m x 3000m Argon Gass Insulation 6mm U Value 0.21 Balconies 4m x 1.2m Area 5m2 SITE STRATEGY Pedestrian Circulation INTERNAL FACADE OUTER FACADE Vertical Circulation PROGRAM Apartment 140 apartments 2 penthouses 25 terrace units 118m2 to 150m2 Hotel 60 rentable rooms 8 suites 5m x 8m 40m2 Atrium Bow Truss: Steel Non-Insulated Double Pane Polycarbonate Sheets of 20mmClear Glass Pilkington K 1.2m x 2m Structural Glazing Thermo Span/ Double Skin Double Pane Insulation Cavity 12mm U value from 1.1 W/m2K to 2.8 W/m2K 2.25m x 3m Stuttgart was once known for its stud horses and gardens, giving it its present name, which is a combination of the words stud and garden. A complex overlap of exchanges can be witnessed within this suburban fabric of fast cars, pedestrian traffic from the downtown area, residents from adjacent areas and travelers or visitors to the new high-speed rail station. The building takes form by growing out of a garden in its truest sense. The surface of the garden rolls down into the civic spaces as well as the exterior. 01_BETWEEN GARDENStuttgart, Germany Mixed-Use, Low-Energy Building Within Master plan for New Stuttgart
- 3. PEDESTRIAN PLAZA / ATRIUM ÔÇ£...the exterior and the garden are conceived as a continuous transformation from interior volumes into outdoor surfaces. .ÔÇØ
- 4. UPPER LOBBY LEVEL +0.00 LOWER LO BBY LEVEL -4.50 HOTEL LEVEL +3.00 VIEW AS SEEN FROM THE EAST (FUTURE DEVELOPMENT) PEDESTRIAN WALKWAY TOWARDS MAIN STREET
- 5. RESIDENTIAL LEVEL +21.00 GROUND PLANE ORGANIZATION STRUCTURE RESIDENTIAL LAYOUT Flat slab + Column HOTEL LAYOUT Shear Walls LOBBY LAYOUT Column + Beam BASEMENT LAYOUT Column + Beam
- 6. Earth Rigid Insulation 100mm Drop for Balcony Slab Sliding Doors (Double Leaf) Steel Planter Box Drainage Layer CROSS SECTION HOTEL INTERIOR DETAIL
- 7. FROM ACROSS THE STREET SHOWING THE PEDESTRIAN FLOW TOWARDS PUBLIC PLAZA/ATRIUM
- 8. The urban plaza with the rail station intend to transform the area into a prominent civic gathering space. The high rise tower marks the entry to Chicago city with its bold symmetrical form. Both, the tower and the rail station were well integrated from its conception to ensure functional integrity. The station is designed to be below grade creating a subterranean world through which passengers navigate. This helped in creating a new social life on the ground level with parks and vendors. 02_GATEWAY TO THE CITYChicago, Illinois High Speed Rail Station within the Mid West rail network ÔÇ£...the journey starts outside.ÔÇØ
- 9. SITE + SHADOW STUDY canal street
- 10. UPPER LEVEL LOWER LEVEL MECHANICAL LEVEL SECTION MODEL ROOF DETAIL GROUND DETAIL Louvres Gutter Green roof Composite deck Steel truss Curtain wall Cold air intake Air space Hot air radiators False floor
- 11. WAFFLE SLAB COLUMNS GRADE SLAB STEEL PRIMARY MEMBERS STEEL SECONDARY MEMBERS TICKETING LEVEL VIEW TO LOWER LEVEL
- 12. CONCOURSE LEVEL GROUND LEVEL PLATFORM 03_METRO RAIL STATIONBANGALORE, INDIA Transit Rail stations for the new Metro network PLATFORM LEVEL Gutter to detail Gallvalum trafford sheet 300mm dia. steel column as per Platform LED Signage Top of rail DETAIL OF TRUSS ROOF
- 13. CONCOURSE LEVEL GROUND LEVEL Site specific design fuelled heavily by the current cultural transformation within Bangalore City. Each station is unique establishing itÔÇÖs identity with ease within the local fabric. These stations represent a new phase in the infrastrcu- ture development of Bangalore, the Silicon Valley of India.
- 14. TYPICAL FLOOR - 2 UNITS 04_317 CURRIE ROADDURBAN, SOUTH AFRICA Luxury condominiums with private pools and terraces EXTERIOR VIEW
- 15. TERRACES WITH PRIVATE POOL AND GYMNASIUM MASTER BEDROOM OVERLOOKING PRIVATE TERRACES ROOF DETAIL POOL DETAIL steel truss wood cladding concrete slab false ceiling structural glass glass railing SECTION
- 16. 05_LANDSCAPES OF THE PRAIRIESLANGLEY , ILLINOIS Museum of History of the grain elevator in the Mid West The grain elevator stands as an important part of the American Midwest history and the idea of the museum is to establish a language that conveys this importance and history. Since the elevators were designed for a specific task, their potential for reuse is limited but in a way has created an aesthetic value. The visitor driving alongside the new museum is able to view the large exhibits prior to entering the building. This marks the beginning of a procession. Once inside the visitor is directed to the large exhibits area and then led into the walkway of small display items. The walkway is intercepted with bands of diffused light that leads the visitor towards the viewing deck. The acme of this project is not one
- 17. ÔÇ£It was the machines and processes they housed that determined their configurations, molded to purposes known only to those who used themÔÇØ CAPTURING THE LANDSCAPE MANICURED LANDSCAPE AMIDST THE UNMANICURED 4 3 25 1 existing grain elevator abandoned rail road track entry from high way prairie scape
- 18. FLOOR PLAN ORGANIZATION GRAIN ELEVATOR AS A POD MAIN CIRCULATION SECONDARY CIRCULATION 01 02 03 04 05 LARGE EXHIBIT GALLERY
- 19. SMALL ITEMS GALLERY SPILL OUT SPACE ALUMINIUM EXTRUSION GLAZING -channel glass by lamberts -W 232mm x 1350 cm x thk 7 mm -linitÔÇØ1.7wÔÇØlow e-coating U-value of 0.41 R-value of 2.44 TRANSPARENT INSULATION W STEEL BEAM BEARING CONNECTION ROOF DETAIL DETAIL AT BASE ALUMINIUM EXTRUSION WALL ASSEMBLY -dry wall -metal studs -cladding BASE FLASHING STEEL GUTTER ROOF ASSEMBLY -growing medium - Filter fabric -drainage membrane -High density foam -composite slab INSULATION
- 20. MICRO CITIES .............A Micro city he called it, a fresh start. He had discovered a way to shrink the cities of this world into miniature study models. Only the knowledgeable and wise were to stay behind to monitor and study these models. ÔÇ£Everything done in science is done with models. A model is any simplification, substitute or stand-in for what we are actually studying or trying to predict. Models are used because they are convenient substitutes, but what if instead of substitutes we could resize real cities. The observations would be accurate and benefit the growth of future cities.ÔÇØ .......... One bottle was subjected to poverty, one to inflation, and one to unemployment, overpopulation and the list continued. Conclusions were drawn from their observations and applied to our future cities. Unlike the scientistÔÇÖs prediction, these new cities didnÔÇÖt respond as their mini counterparts had and the problems still remained unresolved. A city without ceilings would encourage the development of new practices and new practices would encourage the development of novel cities they said. Over time however, it turned into a city of geometric heights, and of grids and lattices. To understand this city one had to look beyond the visual imagery of its facades and perceive its heightened orderliness. The builders observed that human creativity may not have expanded after all. The city was under a constant threat of collapsing into its traditional form. Perhaps they saidÔÇ£Design is only part of the life of a building. As time passes, it is the users who decide how successful we have beenÔÇØ SEALING CITIES Sealing city explores the power of imagination to change spaces and minds. Its builders established that ceilings create an awareness of height which determine our limits. High ceilings activated abstract thinking and thoughts of freedom, whereas low ceilings activated concrete thinking and thoughts of confinement. Increasing the height of a space has the effect of increasing its spatial dimensions, which facilitates human creativity and MATERIALS PICKLE JARS | SALSA JARS | FOAM BOARD | FOAM SHEET | FOOD COLOR | SPARKLES MATERIALS LASER CUTTER SCRAPS MATERIALS ICKLE JARS | SALSA JARS | FOAM BOARD | FOAM SHEET | FOOODOOOOOOOOOOO C 06_[RE]IMAGINING CITIESFOUR OBSTRUCTIONS ÔÇ£...imagining as a way of knowingÔÇØ
- 21. DUPLICITY Duplicity was inhabited by two kinds of people, those that were Color Blind (CBÔÇÖs) and those that were Not Color Blind (NCBÔÇÖs). The CBÔÇÖs live in homes that are black, white and grey while the NCBÔÇÖs live in homes that are colorful and bright. Both of them have an equal stake to the city. Both have distinct and individual opinions. DuplicityÔÇÖs inhabitants are always at war with each other. Chaos grows just as the city continually grows. With it grows their differences, more pronounced with increased numbers. None strive to resolve their differences. They are limited by their senses and handicapped by it. CBÔÇÖs cannot appreciate colorlessness. MATERIALS WOOD TRIM | PAINT A design research seminar revealing a new category of architectural exploration called Slipstream. The term, borrowed from literary criticism, suggests a type of design practice existing between science fiction, fantasy and realism. The seminar studied parallels through weekly readings , discussions and producing four slipstream cities. We were asked to remake a model of a city, each time with various contstraints. We were then asked to speculate on the implications of this city by producing narratives.
- 22. Compact. Efficient utilization of space was one of the key aspects of the design. Bangalore is known as the silicon valley of India. Home to the working youth of a quickly advancing metropolitan city. These apartments reflect the style and spirit of this youth. FIRST FLOOR GROUND FLOORPARTI INTERIOR VIEW 07_STUDIO APARTMENTSBANGALORE, INDIA Low rise studio apartments locatedinthe Silicon Valley of India
- 23. ÔÇ£......... for the urban dwellerÔÇØ
- 24. _NYC seen through the window of an aircraft. 09_MOLESKIN DIARIESDoodles and narratives that fuel the mind _DESIGN review Sleep deprivation and architectural jargon can manifest itself in strange ways.
- 25. _RECONNECT Martha was bored. Dug a hole. She dug a hole and dropped a ladder. Jumped into planet Zee Zee Pop. Met Jack B nimble. He broke a tower and found another hole. Together they dug other holes that connected people. Then there was snow, and snow people and an eye that looked like the sun. _INHABITABLE diagrid ÔÇ£...the hand that draws the line makes the decision.ÔÇØ
- 28. STAIR STORIES 10_OUT OF FOCUS
- 29. PUBLIC LIBRARY / DRAMATIC LINES
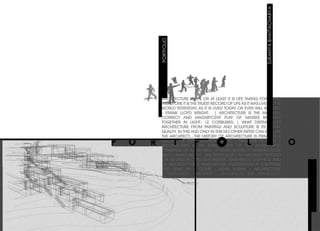
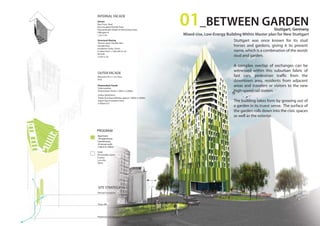
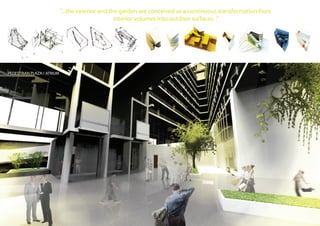
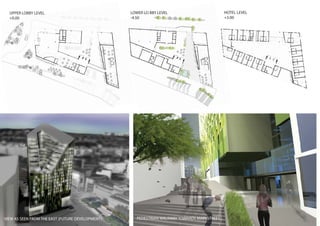
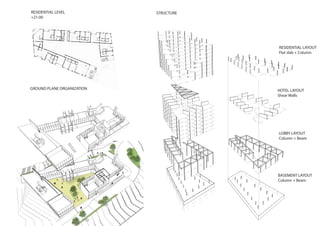
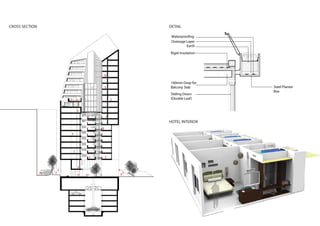
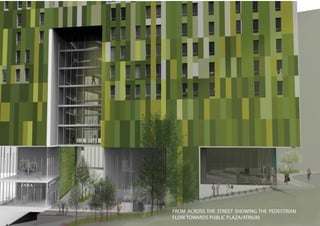
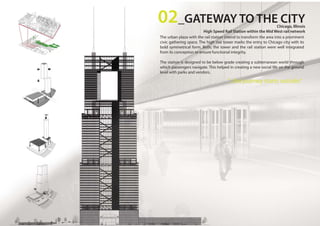
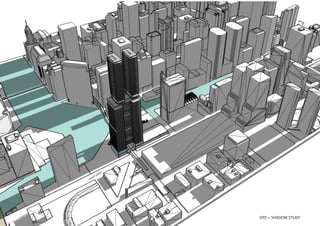
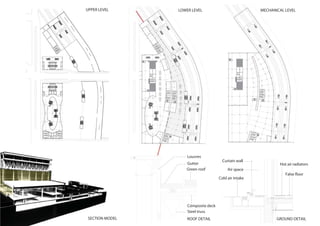
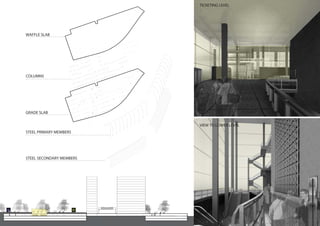
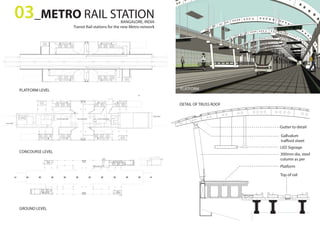
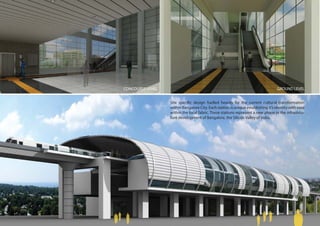
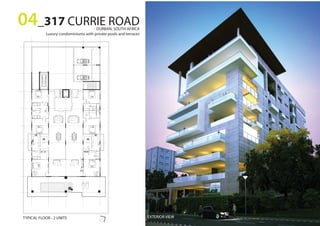
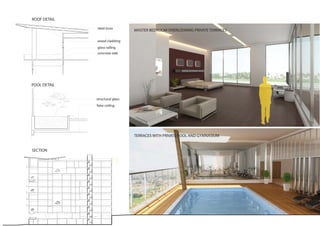
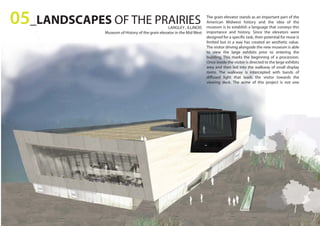
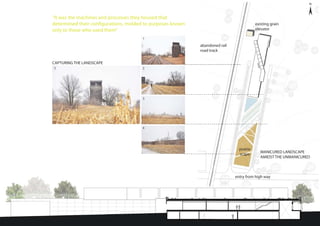
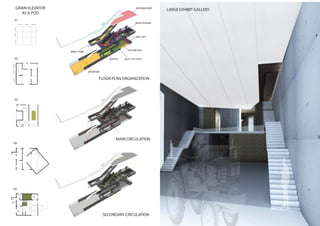
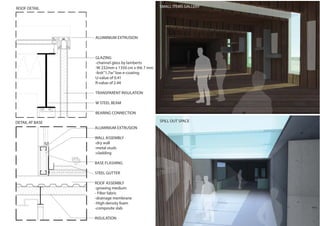
![MICRO CITIES
.............A Micro city he called it, a fresh start. He had discovered a way to
shrink the cities of this world into miniature study models. Only the
knowledgeable and wise were to stay behind to monitor and study these
models.
ÔÇ£Everything done in science is done with models. A model is any
simplification, substitute or stand-in for what we are actually studying or
trying to predict. Models are used because they are convenient
substitutes, but what if instead of substitutes we could resize real cities.
The observations would be accurate and benefit the growth of future
cities.ÔÇØ
.......... One bottle was subjected to poverty, one to inflation, and one to
unemployment, overpopulation and the list continued. Conclusions were
drawn from their observations and applied to our future cities. Unlike the
scientistÔÇÖs prediction, these new cities didnÔÇÖt respond as their mini
counterparts had and the problems still remained unresolved.
A city without ceilings would encourage the development of new practices
and new practices would encourage the development of novel cities they
said.
Over time however, it turned into a city of geometric heights, and of grids
and lattices. To understand this city one had to look beyond the visual
imagery of its facades and perceive its heightened orderliness. The builders
observed that human creativity may not have expanded after all. The city
was under a constant threat of collapsing into its traditional form. Perhaps
they saidÔÇ£Design is only part of the life of a building. As time passes, it is the
users who decide how successful we have beenÔÇØ
SEALING CITIES
Sealing city explores the power
of imagination to change spaces
and minds. Its builders
established that ceilings create
an awareness of height which
determine our limits. High
ceilings activated abstract
thinking and thoughts of
freedom, whereas low ceilings
activated concrete thinking and
thoughts of confinement.
Increasing the height of a space
has the effect of increasing its
spatial dimensions, which
facilitates human creativity and
MATERIALS
PICKLE JARS | SALSA JARS | FOAM BOARD | FOAM SHEET | FOOD COLOR |
SPARKLES
MATERIALS
LASER CUTTER SCRAPS
MATERIALS
ICKLE JARS | SALSA JARS | FOAM BOARD | FOAM SHEET | FOOODOOOOOOOOOOO C
06_[RE]IMAGINING CITIESFOUR OBSTRUCTIONS ÔÇ£...imagining as a way of knowingÔÇØ](https://image.slidesharecdn.com/sukanyabhportfolio-140521013646-phpapp02/85/SUKANYA-BHATTACHARYA-20-320.jpg)
