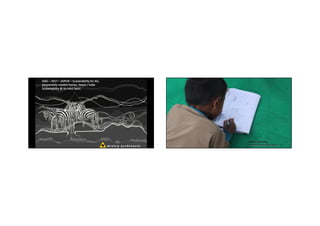Sustainable Homes- Desperately needed Homes- Nepal and India
- 1. m i s t r y a r c h i t e c t sm i s t r y a r c h i t e c t s IGBCIGBC ŌĆōŌĆō 20172017 ŌĆōŌĆō JAIPURJAIPUR ŌĆōŌĆō Sustainability for ALLSustainability for ALL Desperately needed homes. Nepal / IndiaDesperately needed homes. Nepal / India Sustainability @ its most basic.Sustainability @ its most basic. 1 Samir TamangSamir Tamang School @ Lakuri Danda, NepalSchool @ Lakuri Danda, Nepal
- 2. WE ARE GUILTY OF MANY ERRORS AND MANY FAULTS, BUT OUR WORST CRIME IS ABANDONING CHILDREN, NEGLECTING THE FOUNTAIN OF LIFE. MANY THINGS WE NEED, CAN WAIT. THE CHILD CANNOT. RIGHT NOW HIS BONES ARE BEING FORMED, HIS BLOOD IS BEING MADE AND HIS SENSES ARE BEING DEVELOPED. TO HIM/HER WE CANNOT ANSWER TOMORROW ŌĆō HIS NAME IS TODAY. - GABRIELA MISTRAL 2 3
- 3. - CREATE AN ARCHITECTURE OF HOPE AND ASPIRATION - BUILD WITH PRIDE , NOT PITY - BUILD NATIVE TO THE PLACE, TO KEEP IT SIMPLE BUT BEAUTIFUL - AUGMENT THE BEAUTIFUL LANDSCAPE AND TERRAIN - BUILD TOWARDS A GREEN SUSTAINABLE ENVIRONMENT - ENCOURAGE COMMUNITY PARTICIPATION AND INVOLVEMENT IN THE REBUILDING PROCESS - EMPLOY LOCALS TO ASSIST IN THE BUILDING PROGRAM AND HAVE LOCAL ENGINEERING SUPPORT IF NECESSARY GET THEIR INPUTS WHETTED HERE, THE IDEA IS TO HAVE RESOURCES GO BACK TO THEIR SOCIETY -BUILD STRUCTURES FOR PEOPLE THROUGH SEISMIC RESISTANCE TECHNOLOGY 4 5
- 4. 6 7
- 5. 8 9
- 6. 10 11
- 7. 12 Bhimthar master plan (177 Dwelling Units) Lakuri Danda master plan (108 Dwelling Units) 13
- 8. Ground + 1 structure ŌĆō Housing unit Ground Structure ŌĆō Housing unit Development of plinth beam Elevation view the structure 14 Marking on site for foundation Development of plinth beam VillagerŌĆÖs participation in Training program. View of excavated site for foundation Owner Driven Program 15
- 9. Ground + 1 structure ŌĆō Housing unit Ground Structure ŌĆō Housing unit Development of plinth beam Elevation view the structure 16 17
- 10. 18 19
- 11. S O S C H I L D R E N ŌĆś S V I L L A G E - A L I B A U G THE HILLS IN THE BACKDROP , THE MONSOONS , THE 40 FEET WELL AND THE TREES WERE THE USP OF THE SITE 21
- 12. ENTRY TO THE COURTYARD A WADA HOME AND CONNECT TO THE COMMUNITY STREET COURT COURT COURT TYPICAL WADA HOME WITH ITS COURTYARD AND CONNECT TO THE COMMUNITY STREET COURT COURT PROPOSED FAMILY UNIT ŌĆōPLAN SECTION 22 23
- 13. 24 ŌĆ£PeeŌĆØŌĆ”. ..p holes ŌĆ”ŌĆ”Ōś║Ōś║Ōś║Ōś║. 25
- 14. C A M A R A D E R I E 26 That the children born today would still have 20 years later , a bit of green grass under bare feet, a breath of clear air to breathe, a patch of blue water to sail upon, And a whale on the horizon to set them dreaming ŌĆ”. jacque cousteau This is our hopeŌĆ”ŌĆ”













