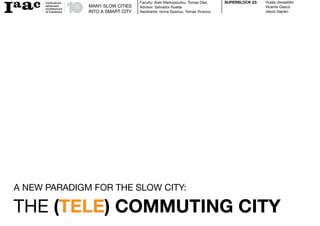The Telecommuting City
- 1. Faculty: Areti Markopoulou, Tomas Diez SUPERBLOCK 23: Hulda J¨®nsd¨®ttir MANY SLOW CITIES Advisor: Salvador Rueda Vicente Gasc¨® INTO A SMART CITY Assistants: Ionna Spanou, Tomas Vivanco Jes¨˛s Sapien A NEW PARADIGM FOR THE SLOW CITY: THE (TELE) COMMUTING CITY
- 2. BARCELONA SUPERBLOCKS_MANY SLOW CITIES INTO A SMART CITY Superblock Location - City Scale
- 3. BARCELONA SUPERBLOCKS_MANY SLOW CITIES INTO A SMART CITY Superblock - Block Scale
- 4. BARCELONA SUPERBLOCKS_MANY SLOW CITIES INTO A SMART CITY Leisure Commercial Service Residential Industrial Clinics Private garages Public buildings Empty lots / construction Uses at ground floor level Uses at second floor Uses at third floor Clockwise Fabra i Puig Carrer de Sagrera Characteristics: Mostly Residential Superblock Carrer de Castellbell Riera de Sant Andreu
- 5. BARCELONA SUPERBLOCKS_MANY SLOW CITIES INTO A SMART CITY Service-based economy High concetration of in the interior, sales- garages or storage spaces based economy in the at the ground level cause exterior. inactivity in parts of the (commerce and leisure). Superblock, principally in the right and upper-right of it. Characteristics: Service-Commerce Economy Areas of Ground Level Inactivity
- 6. BARCELONA SUPERBLOCKS_MANY SLOW CITIES INTO A SMART CITY Leisure business Commercial business Service business High activity during day High activity during night High activity during weekdays High Activity during the day High Activity during the night High Activity during the weekend During the day, activity is highly concentrated around the bordering streets of the superblock and respond to clusters of commercial stores while during the night and the weekdays, activity is related to open spaces and leisure places such as bars and restaurants. Low activity areas are in direct proportion to areas with high concentration of closed garages or storage areas in the ground floor. Low activity Garages Characteristics: Activity Behaviour
- 7. BARCELONA SUPERBLOCKS_MANY SLOW CITIES INTO A SMART CITY Superblock 23: Sant Andreu District 9 Barrio Sant Andreu 55,813 hab. 184.1 hectareas Density: 303 hab / ha. (3rd most dense in district) Sant Andreu in Numbers
- 8. BARCELONA SUPERBLOCKS_MANY SLOW CITIES INTO A SMART CITY lack of (open space) Activate ˇ°deathˇ± areas (adaptability) Introduce productivity into a residential superblock (open space)(adaptability)(productivity) = ? Diagnosis
- 9. BARCELONA SUPERBLOCKS_MANY SLOW CITIES INTO A SMART CITY Work as a verb, not a place... a new paradigm for the slow city. TO Work Relations Workmates Career Transportation Family Friends TRANSPORTATION Space Community WORKPLACE HOUSE TELECOMMUTING CITIES 35% of workers telecommute*... 57% In Europe, Only 26% workers in Spain telecommute, but would like to have the option. ... increasing interest in telecommuting by companies and government *at least 10 hours a week to be considered telecommuting... data according to the Telework Research Network and Open Mart
- 10. BARCELONA SUPERBLOCKS_MANY SLOW CITIES INTO A SMART CITY hypothesis Does telecommuting have the capacity of generating local economy? Is telecommuting a solution for more adaptable, multidisciplinary communities?
- 11. BARCELONA SUPERBLOCKS_MANY SLOW CITIES INTO A SMART CITY Application Proposal 1 st PHASE IMMEDIATE + HOME OFFICES GARAGES 2 nd PHASE 1-2 YEARS MODULAR STRUCTURES + DIGITAL APP 3 rd PHASE 5-10 YEARS URBAN LEVEL ˇ°Turning unused spaces into productive ones at different scales in different time lapses.ˇ± Proposal
- 12. BARCELONA SUPERBLOCKS_MANY SLOW CITIES INTO A SMART CITY (left) Study of office configurations for apartments and small spaces and sketch studies for garages. (top) Orientations analysis for the garages. Natural and artificial light- ing and artificial ventilation are used. Proposal: First Phase, Home-Offices and Emergent Offices/Business
- 13. BARCELONA SUPERBLOCKS_MANY SLOW CITIES INTO A SMART CITY Areas with the best conditions for emergent garages is The proposal concentrates on activating low activity areas by selected. Based on those areas closer to esential services changing block typologies and reconfiguring open / public such as printing boutiques, banks, office materials, etc. space relations. Proposal: Second Phase
- 14. BARCELONA SUPERBLOCKS_MANY SLOW CITIES INTO A SMART CITY Proposal: Second Phase
- 15. BARCELONA SUPERBLOCKS_MANY SLOW CITIES INTO A SMART CITY ACTIVATE UNUSED INTERIOR REDEFINE THE ROLE OF BLOCK SPACES AS SEMI STREETS / BUILT SPACE PUBLIC-PRIVATE OPEN RELATION. SPACES. USE GARAGES AS PORTALS BETWEEN STREETS AND THE LAST PHASE OF THE PROPOSAL IS TO INTERIOR SPACES. TRANSFORM BLOCKS INDIVIDUALLY WITHIN THE SUPERBLOCK. BY TRANSFORMING DENSITY / OPEN SPACE RELATIONS, THE PROPOSAL BLURRIES THE LINE BETWEEN STREETS AND OPEN SPACES WITHIN THE BLOCKS. Proposal: Third Phase: Future, Urban Level
- 16. BARCELONA SUPERBLOCKS_MANY SLOW CITIES INTO A SMART CITY BLOCK TYPOLOGY Development of the Cerda block have turned most of the blocks interior into wasted inaccesible spaces. The proposals uses renovated garages as portals to the interior of the blocks from the street. Accesible interiors redefine the built / unbuilt relations and provide a useful platform for new development such as green areas or supporting infrastructure for emergent business and for telecommuters. Emergent business often share a common space inside the block. This could become a common platform for them. Proposal: Third Timelapse: Future, Urban Level
- 17. BARCELONA SUPERBLOCKS_MANY SLOW CITIES INTO A SMART CITY Proposal: Third Timelapse: Future, Urban Level
- 18. BARCELONA SUPERBLOCKS_MANY SLOW CITIES INTO A SMART CITY Proposal: Third Timelapse: Future, Urban Level


















