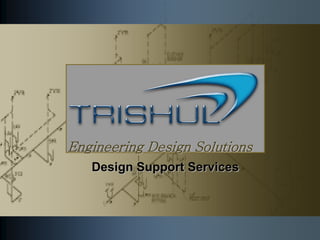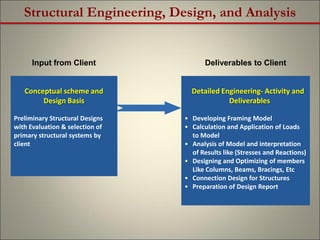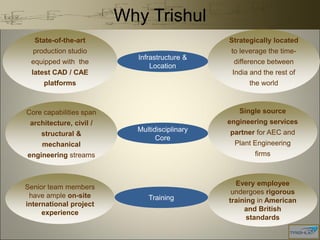Trishul presentation 2012
- 1. Engineering Design Solutions Design Support Services
- 2. Our Focus ŌĆó To be a Partner of Choice for Design Support Services for Architecture Firms, Engineering Firms, & EPC Contractors. ŌĆó To Help Expand Business Opportunities for our Clients.
- 3. Expand Business Opportunities ŌĆó Lower your total cost of Design, Detailing & Documentation. ŌĆó Help you focus on your core competencies and innovate further. ŌĆó Lower risk associated with staffing & cost of growth. ŌĆó Faster access & focus on new markets like India. ŌĆó Smooth Transition to BIM ŌĆó Ultimately, Higher Revenue & Profits.
- 4. Key Facts ŌĆó State of the Art Facility in Kolkata, India. ŌĆó Promoted by Alumni of Indian Institute of Technology (IIT). ŌĆó Markets Served: North America, Middle East, & India. ŌĆó Projects completed as Lead Architecture & Engineering Designers in India. Capabilities through the Design Cycle from Concept Design stage to Construction Documentation/ Detailed Engineering. ŌĆó Clients include Fortune 500 Companies, Specialized Engineering Firms & EPC Contractors. E.g. Larsen & Toubro, Danieli, SMS Demag, Thyssenkrupp, Tata Consulting Engineers etc. ŌĆó Partnerships with Leading Universities in East India to attract, retain & develop Design Talent. ŌĆó 70 Trained Professionals On-board
- 5. Service Disciplines ŌĆó Structural/ Civil Engineering ŌĆō Industrial Structures ŌĆō Utilities ŌĆō Buildings ŌĆó Mechanical Engineering ŌĆō Bulk Material Handling Systems ŌĆō MEP ŌĆó Architecture
- 6. Structural/ Civil: Industrial Structures ŌĆó Plant Buildings (both RCC & Steel Structures). ŌĆó Compressor Buildings with Transformers. ŌĆó Bays & Switchyards. ŌĆó Control Rooms. ŌĆó Workshop Buildings. ŌĆó Pipe & Cable Racks. ŌĆó Conveyor Gantries & Transfer Towers. ŌĆó Stack Like Structures like Chimneys, Flare Stacks. ŌĆó Static & Dynamic Equipment Foundations. ŌĆó Cooling Tower Basin & Pump House.
- 7. Structural/ Civil: Utilities ŌĆó Water Supply Systems with Surface & Ground Water including ŌĆō Raw Water Intakes. ŌĆō Raw Water Pump House ŌĆō Raw Water Pipelines ŌĆō Water Treatment Plant ŌĆō Water Distribution Networks etc. ŌĆó Roads ŌĆó Drainage & Sewerage ŌĆó Storage Reservoirs (both Ground Level & Overhead).
- 8. Structural/ Civil: Buildings ŌĆó Healthcare Buildings ŌĆó Hotels & Resorts ŌĆó Educational Buildings/ Campus ŌĆó Commercial & Office Buildings ŌĆó Retail & Mixed Use ŌĆó Residential Buildings & Complexes.
- 9. Structural/ Civil- Services Modeling & Design Analysis Drafting ŌĆó Conceptual & ŌĆó Static analysis ŌĆó Preparation of Concept preliminary Drawings & Construction design Documents/ ŌĆó Dynamic analysis ŌĆó Detailed ŌĆó 3D Modeling ŌĆó Imposed load / structural design impact analysis ŌĆó Shop Drawings ŌĆó Design ŌĆó Stress CheckŌĆÖ calculations & ŌĆó Rebar Details loads ŌĆó End-reaction and Load Contour ŌĆó Erection / Field Drawings ŌĆó Connection Mapping design ŌĆó Materials take off ŌĆó As-built drawings
- 10. Structural Engineering, Design, and Analysis Input from Client Deliverables to Client Conceptual scheme and Detailed Engineering- Activity and Design Basis Deliverables Preliminary Structural Designs ŌĆó Developing Framing Model with Evaluation & selection of ŌĆó Calculation and Application of Loads primary structural systems by to Model client ŌĆó Analysis of Model and interpretation of Results like (Stresses and Reactions) ŌĆó Designing and Optimizing of members Like Columns, Beams, Bracings, Etc ŌĆó Connection Design for Structures ŌĆó Preparation of Design Report
- 11. Structural Engineering, Design, and Analysis Methodology adopted for Typical Analysis : ŌĆó Developing 3D-Space frame model ŌĆó Defining Member sizes for stiffness matrix generation. ŌĆó Boundary conditions are applied to simulate the behavior of computer model with the real structure. ŌĆó Applying Different loadings conditions like ŌĆō Dead Load ŌĆō Wind Load ŌĆō Seismic Load ŌĆō Snow Load ŌĆō Equipments and Piping Load ŌĆó Evaluation and analysis of Results to modify the member sizes ŌĆó Multiple iterations for optimization of member sizes & reinforcement.
- 12. Mechanical: Services Piping Bulk Material Handling ŌĆó Plot Plan and Equipment General ŌĆó System design (based on cycle-time, Arrangement Layouts capacity and material specifications) ŌĆó Piping Plan, Sections and Details ŌĆó Schematic and Flow Diagrams ŌĆó Stress Analysis ŌĆó Drive Calculation and Load Data Analysis ŌĆó Pipe Routing and Isometrics ŌĆó GA and detailed drawings for Hoppers, Belt Conveyors and Chutes ŌĆó Design and Detailing of Pipe Racks and Supports ŌĆó Generation of BOM and Data Sheets for Bought-Out items ŌĆó BOM Generation ŌĆó Design & Detailing of Supporting Structures (Galleries, Trestles, Transfer Towers)
- 13. MEP: Services 1. Mechanical & Plumbing: Design and drafting solutions for Schematic Design (SD), Design Development (DD) and Construction Document (CD) for complete Mechanical Services. ŌĆó Air Conditioning and Ventilation Systems. ŌĆó Water Distribution Network. ŌĆó Drainage Systems. ŌĆó Fire Protection and Suppression Systems. ŌĆó LPG and Natural Gas Distribution Systems. ŌĆó Medical and Laboratory Gases Systems. 2. Electrical: Design and drafting solutions for Schematic Design (SD), Design Development (DD) and Construction Document (CD) for complete Electrical Services. 3. 2D to 3D (BIM) Conversion
- 14. Architecture & Interiors ŌĆó Services ŌĆō Schematic Design ŌĆō Design Development ŌĆō Construction Documentation ŌĆō As-built, Record & Shop Drawings ŌĆō 2D to 3D (BIM) Conversion ŌĆó Practice Areas: Hospitality, Healthcare, Education, Commercial, Retail, Mixed Use, Residential & Industrial
- 15. Software Civil / Structural Mechanical Architecture Analysis Design / Staad.Pro Caesar II Modeling Revit, Tekla, Solidworks, Revit Revit StruCad Rendering Drafting / AutoCad AutoCad AutoCad 3DS Max
- 16. Codes & Standards of Practice AMERICAN & CANADIAN CODES ŌĆó ACI-318- 08 : Building Codes for Structural Concrete ŌĆó ANSI/ AISC 360- 05 : Steel Design ŌĆó IBC : International Building Code : Code for Building design inclusive of DEAD LOADS, LIVE LOADS,WIND LOADS, SEISMIC LOADS
- 17. Working Models DEDICATED MODEL Provides major clients with a consistent dedicated team for a specified time, trained in the clientŌĆÖs software applications, operational processes and knowledgeable in clientŌĆÖs standards PROJECT- BASED MODEL Individual projects done on a fixed fee basis CUSTOMIZED MODEL Guided by project delivery schedules and clientŌĆÖs specific requirements
- 18. Process Flow Client uploads information to Review and RFI process by Trishul through an FTP site or Trishul other file management platforms Prospective Finalization of scope, fee & ŌĆó Current drawings client identifies agreement ŌĆó Scope of work with clear instructions a project and task list ŌĆó Sample package to set expectations [graphic and notational quality] Preliminary technical and ŌĆó Cad standards project management review Kick-off conference call/ go to meeting with clientŌĆÖs PM to Regular introduce teams and project scheduled technical and project ŌĆó Feedback from Trishul on the management project information received reviews ŌĆó Delivery Schedule and Expectation mapping Final Regular ŌĆó Regular communication regime set documents up client Regular exchange ŌĆó Setting up project protocol, delivery forwarded progress of documents schedules and format. to client reviews (CAD, PDF OR ŌĆó Resource allocation by Trishul DWF) based on mutually agreed project delivery Project design/ documentation milestones with clientŌĆÖs PMŌĆÖs regular feedback on TrishulŌĆÖs queries via email, telephone and desktop sharing sessions
- 19. Information Exchange ŌĆó Graphic Data exchange using FTP Sites (Password protected). ŌĆó Trishul can use File Management software like NewForma, ProjectWise if required. ŌĆó Redlined drawings/ calculation sheets could be uploaded on FTP Sites. ŌĆō Electronic mark-up tools ŌĆō Manual mark-ups & scanning. ŌĆó Desktop Sharing Sessions using Gotomeeting.com ŌĆó Emails: All project related queries in a RFI/ Communication Log format. ŌĆó Telephone Calls Using VOIP Lines.
- 20. Data Security & Confidentiality ŌĆó Confidentiality Agreements with Clients and with Employees. ŌĆó No client/ project information disclosed without written permission from the client. ŌĆó All Project data owned by client. ŌĆó Access to office restricted. ŌĆó External media disabled on all Computers. ŌĆó All Data resides on Central Server.
- 21. Why Trishul State-of-the-art Strategically located production studio to leverage the time- Infrastructure & equipped with the difference between Location latest CAD / CAE India and the rest of platforms the world Core capabilities span Single source architecture, civil / engineering services Multidisciplinary partner for AEC and structural & Core mechanical Plant Engineering engineering streams firms Every employee Senior team members undergoes rigorous have ample on-site Training training in American international project and British experience standards
- 22. Engineering Design Solutions Design Support Services

















![Process Flow
Client uploads information to Review and RFI process by
Trishul through an FTP site or Trishul
other file management platforms
Prospective Finalization of scope, fee &
ŌĆó Current drawings
client identifies agreement
ŌĆó Scope of work with clear instructions
a project and task list
ŌĆó Sample package to set expectations
[graphic and notational quality] Preliminary technical and
ŌĆó Cad standards
project management review
Kick-off conference call/ go to
meeting with clientŌĆÖs PM to
Regular
introduce teams and project
scheduled
technical and
project ŌĆó Feedback from Trishul on the
management project information received
reviews ŌĆó Delivery Schedule and Expectation
mapping
Final Regular ŌĆó Regular communication regime set
documents up
client Regular exchange ŌĆó Setting up project protocol, delivery
forwarded progress of documents schedules and format.
to client reviews (CAD, PDF OR ŌĆó Resource allocation by Trishul
DWF) based on
mutually agreed
project delivery Project design/ documentation
milestones with clientŌĆÖs PMŌĆÖs regular
feedback on TrishulŌĆÖs queries via
email, telephone and desktop
sharing sessions](https://image.slidesharecdn.com/trishulpresentation2011-120117074038-phpapp01/85/Trishul-presentation-2012-18-320.jpg)



