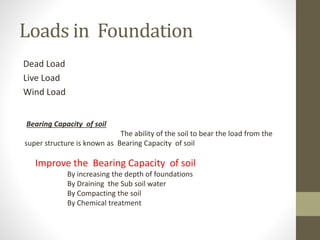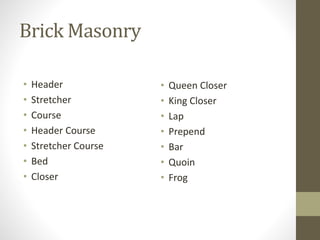Unit -2.pptx BASIC CIIL AND MECHANICAL ENGINEERING
- 1. Unit -2
- 2. Foundation ŌĆó It is the part of the structure which transfers the load from the super structure to the soil. The size and shape of the foundation depends on the type of structure and nature of soil which the structure rests ultimately.
- 3. Functions ŌĆó Distribution of load ŌĆó Minimization of differential settlement ŌĆó Safety against sliding and overturning ŌĆó Safety against undermining ŌĆó Provisions for leveled surface
- 4. Loads in Foundation Dead Load Live Load Wind Load Bearing Capacity of soil The ability of the soil to bear the load from the super structure is known as Bearing Capacity of soil Improve the Bearing Capacity of soil By increasing the depth of foundations By Draining the Sub soil water By Compacting the soil By Chemical treatment
- 5. Types of Foundation Foundation may be broadly classified, ŌĆó 1. Shallow Foundation ŌĆó When the depth of the foundation is less than or equal to its width, it is defined as shallow foundation. ŌĆó 2. Deep Foundation ŌĆó The depth of the foundation is larger compared to the width , it is know as deep foundation
- 6. Shallow Foundation ŌĆó Isolated Column Footing ŌĆó Wall Footing ŌĆó Combined Footing ŌĆó Cantilever Footing ŌĆó Continuous Footing ŌĆó Inverted Footing ŌĆó Grillage Foundation ŌĆó Raft or Mat Foundation ŌĆó Stepped Foundation
- 7. Isolated Column Footing Wall Footing
- 13. Raft or Mat Foundation
- 15. Deep Foundation Pile foundation Foundations relying on driven piles often have groups of piles connected by a pile cap (a large concrete block into which the heads of the piles are embedded) to distribute loads which are larger than one pile can bear. Pile caps and isolated piles are typically connected with grade beams to tie the foundation elements together; lighter structural elements bear on the grade beams, while heavier elements bear directly on the pile cap. ’ü▒ Heave loading ’ü▒ Top soil is of expansive nature ’ü▒ Structure is sensitive to unequal settlement
- 16. Pile Foundation
- 17. Pier foundation It is used in the area where is difficult to install pile foundation. Piers are Larger diameter column or shaft , with or without base at bottom installed by placing concrete in suit after excavating or drilling deep hole into the ground. Caissons or Well foundation: Caissons means a box like structure round or rectangular which is sunk from the surface of either land or water to some desired depth. The well is constructed and brought to the site and then slowly driven into the soil.
- 18. Classification of Pile foundation ŌĆó Based on the function or use ŌĆó Ends Bearing Piles ŌĆó Compacting Piles ŌĆó Friction piles ŌĆó Sheet piles ŌĆó Batter piles ŌĆó Under Ream Piles ŌĆó Based on the materials and compositions ŌĆó Concrete Piles ŌĆó Timber Piles ŌĆó Steel Piles ŌĆó Composite Piled
- 19. Ends Bearing Piles Friction piles
- 20. Compacting Piles Sheet piles
- 21. Batter Piles Under Ream Piles
- 22. Steel Piles
- 23. Composite Piles
- 24. Super structure ŌĆó Masonry ŌĆó It is defined as the construction of building units bonded togther with mortar. Types Brick Masonry Brick units bonded together with mortar is know as Brick Masonry Stone Masonry ŌĆó Stone units bonded together with mortar is know as Stone Masonry
- 25. Brick Masonry Brick ŌĆó Traditional Bricks ŌĆó Modular Bricks Mortar ŌĆó Lime Mortar ŌĆó Cement Mortar
- 26. Brick Masonry ŌĆó Header ŌĆó Stretcher ŌĆó Course ŌĆó Header Course ŌĆó Stretcher Course ŌĆó Bed ŌĆó Closer ŌĆó Queen Closer ŌĆó King Closer ŌĆó Lap ŌĆó Prepend ŌĆó Bar ŌĆó Quoin ŌĆó Frog
- 27. Brick Masonry
- 29. Stone Masonry Rubble ŌĆó Random Rubble Masonry ŌĆó Uncoursed Random Rubble Masonry ŌĆó Coursed Random Rubble Masonry ŌĆó Square Rubble Masonry ŌĆó Poly Rubble Masonry ŌĆó Flint Rubble Masonry ŌĆó Dry Rubble Masonry Ashlar Masonry ŌĆó Ashlar Fine ŌĆó Ashlar Rough Tooled ŌĆó Ashlar Rock or Quarry Faced ŌĆó Ashlar Chamferer
- 30. Stone Masonry
- 31. Ashlar Stone Masonry Ashlar is dressed stone work of any type of stone. Ashlar blocks are large rectangular blocks of masonry sculpted to have square edges and even faces. The blocks are generally 13 to 15 inches in height. When smaller than 11 inches, they are usually called ŌĆ£small ashlarŌĆØ. Ashlar blocks are used in the construction of many old buildings as an alternative to brick. Generally the external face is smooth or polished; occasionally it can be decorated by small grooves achieved by the application of a metal comb.
- 33. Bonding ŌĆó It is the method of arranging the bricks in courses in order to tie them together in a mass of bricks work Rules Should be uniform size use of Brick bats should be minimum The lap should be ┬╝ th of the brick Types Stretcher Header English Flemish


































