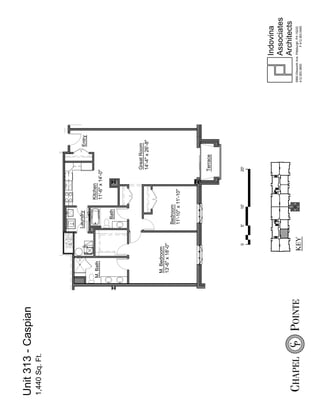Unit-313-Caspian
- 1. Unit 313 - Caspian 1,440 Sq. Ft. Laundry Entry Kitchen M. Bath 11'-6" x 14'-0" Bath Great Room 14'-4" x 26'-8" M. Bedroom 13'-6" x 18'-0" Bedroom 11'-10" x 11'-10" Terrace 0 5' 10' 20' Indovina Associates Architects 5880 Ellsworth Ave. Pittsburgh, PA 15232 KEY 412.363.3800 F 412.363.0483

