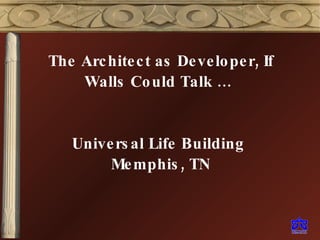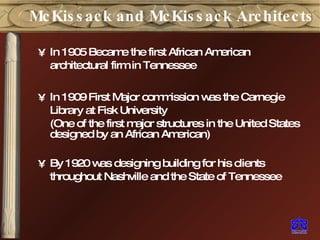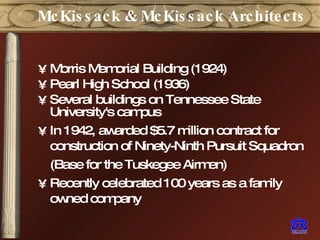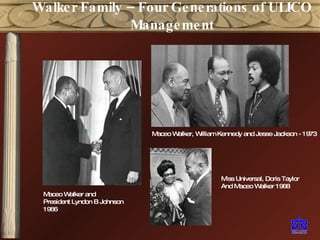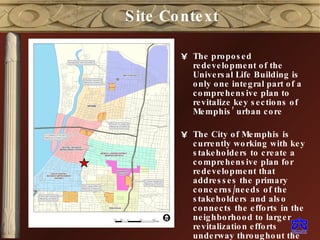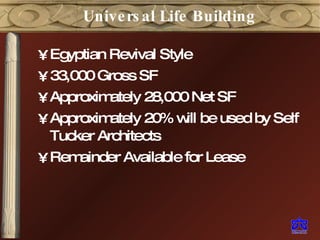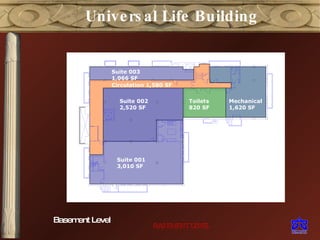Universal Life Insurance Bldg
- 1. The Architect as Developer, If Walls Could Talk ŌĆ” Universal Life Building Memphis, TN
- 2. ╠²
- 3. Universal Life Building Universal Life Building 1949 Open Office Interior 1949
- 4. Universal Life Insurance Company (ULICO) Founded in 1923 by Joseph E. Walker Universal Founding Goal ŌĆ£ Build a Service Institution that would give jobs and financial assistance to our people.ŌĆØ Grew to Fourth Largest African American Owned Life Insurance Company Second African American Company to attain Million-Dollar- Capital Status (1947) During the Era of Racial Segregation one of the few places where Blacks could gather for Civic and Social Affairs Closed in 2001
- 5. McKissack and McKissack Architects Universal Life Building Design and Construction Circa 1949 Moses McKissack had been in business for 44 years Moses McKissack was Firm President Calvin McKissack may have assisted with the project Deberry McKissack was 24 years old
- 6. McKissack and McKissack Architects In 1905 Became the first African American architectural firm in Tennessee In 1909 First Major commission was the Carnegie Library at Fisk University (One of the first major structures in the United States designed by an African American) By 1920 was designing building for his clients throughout Nashville and the State of Tennessee
- 7. McKissack & McKissack Architects Morris Memorial Building (1924) Pearl High School (1936) Several buildings on Tennessee State University's campus In 1942, awarded $5.7 million contract for construction of Ninety-Ninth Pursuit Squadron (Base for the Tuskegee Airmen) Recently celebrated 100 years as a family owned company
- 8. Moses McKissack Gabriel Moses McKissack III (1879-1952) Born in Pulaski, Tennessee In 1890 a Pulaski architect employed him as an Apprentice to assist, draw and design (He was 11 Yrs old) Began his career working for that architect and serving as a construction superintendent, building houses in Pulaski, Mount Pleasant, and Columbia, TN
- 9. Moses McKissack In 1905 moved to Nashville and opened his own business Came to Nashville to construct a home for the Dean of the School of Architecture and Engineering at Vanderbilt University In 1909, he began to advertise as an Architect in the City Directory Among TennesseeŌĆÖs first registered Architects in 1921 Gabriel Moses McKissack III (1879-1952)
- 10. Calvin McKissack Calvin Lunsford McKissack (1890-1968) Younger brother of Moses In 1922 he joined Moses to form McKissack and McKissack Assisted on most projects Became Firm President in 1952 at Age 62
- 11. McKissack Legacy of Business & Design William Deberry McKissack (1925-1988) MosesŌĆÖ Son Assumed Firm leadership in 1968 at Age 43 Leatrice McKissack Wife of William Deberry McKissack Grew the Firm after his death Nashville office closed around 2002
- 12. McKissack Legacy of Business & Design Daughters of William Deberry and Leatrice McKissack Cheryl McKissack Felder CEO of the McKissack Group Offices in Philadelphia and New York Deryl McKissack President & CEO McKissack & McKissack Founded the Company in 1990 Offices in Washington, D.C, Chicago and Miami
- 13. Universal Life ŌĆō A Legacy of Leadership
- 14. Walker Family ŌĆō Four Generations of ULICO Management Dr. J. E. Walker (1880-1958) Established Universal Life Insurance Co. in 1923 Grew ULICO to one of the largest African American owned business in the US
- 15. Walker Family ŌĆō Four Generations of ULICO Management Antonio Maceo Walker (1909-1994) Succeed his Father as ULICO President 1952 to 1983 Elected President and Chairman in 1957 Grew from $9.2 to nearly $50 million during in his 25 years of Management
- 16. Walker Family ŌĆō Four Generations of ULICO Management Maceo Walker, William Kennedy and Jesse Jackson - 1973 Miss Universal, Doris Taylor And Maceo Walker 1968 Maceo Walker and President Lyndon B Johnson 1966
- 17. Walker Family ŌĆō Four Generations of ULICO Management Patricia Walker Shaw (1939-1985) 1983 to 1985 Harold R. Shaw Jr. Entrepreneur and Civic Worker in Memphis Fourth Generation to Serve the Company
- 18. Site Context The proposed redevelopment of the Universal Life Building is only one integral part of a comprehensive plan to revitalize key sections of MemphisŌĆÖ urban core The City of Memphis is currently working with key stakeholders to create a comprehensive plan for redevelopment that addresses the primary concerns/needs of the stakeholders and also connects the efforts in the neighborhood to larger revitalization efforts underway throughout the city
- 19. Site/ Market Analysis Project is Located on Eastern Edge of South Forum Redevelopment Area Redevelopment Plan and Market Study Completed by Center City Commission Expect Appreciation in Value Due to Proposed Neighborhood Redevelopment Project Has Immense Community Support Due to Building History and Significance Using Building History to Help Market the Project
- 21. Neighborhood Projects that Impact Downtown Memphis Over the past ten years, Downtown Memphis has blossomed into one of the largest urban neighborhoods in the south, thereby providing a great opportunity for advancement and growth within downtown and itŌĆÖs surrounding communities. The map displays the publicly funded projects that will or have added great value and impact to downtown Memphis
- 22. Site Plan D. Thomas Street Driver Linden
- 24. Universal Life Building Egyptian Revival Style 33,000 Gross SF Approximately 28,000 Net SF Approximately 20% will be used by Self Tucker Architects Remainder Available for Lease
- 25. Universal Life Building Suite 001 3,010 SF Suite 002 2,520 SF Suite 003 1,066 SF Toilets 820 SF Mechanical 1,620 SF Circulation 1,580 SF Basement Level
- 26. Ground Level Suite 100 3,185 SF Circulation 1,715 SF Suite 101 3,040 SF Suite 102 1,785 SF Toilets 607 SF Universal Life Building
- 27. Second Level STA Suite 4,965 SF Suite 201 2,320 SF Circulation 1,675 SF Suite 202 2,060 SF Toilets 230 SF Suite 201 2,320 SF Toilets 607 SF Universal Life Building
- 28. Financial Incentives Property Tax Freeze (PILOT) Historic Tax Credit Fa├¦ade Loan Located in a HUB (Historical Underutilized Business) Zone Located in Renewal Community
- 29. Budget Acquisition Cost $500,000 Building Appraised Value $600,000 Projected Renovation Cost $1,500,000 Approximately $45 Per Square Foot Does not Include Tenant Finish Out
- 30. Universal Life Building STA to Form Separate LLC Entity To Lessen Liability To Separate Asset to Simplify Future Sale of the Firm Property Management Approach Not Yet Determined
- 31. Mr. Jimmie E. Tucker, AIA, NOMA Principal Self Tucker Architects, Inc. 505 Tennessee Street, Suite 101 Memphis, Tennessee 38103 901 261-1505
- 32. UNIVERSAL LIFE DEVELOPMENT Universal Life Building Constructed in 1949, this building was the headquarters of the Universal Life Insurance Company which was founded in 1923 by prominent African-American Memphians; Dr. J. E. Walker, A. W. Willis, Sr. and M.W. Bonner. This Egyptian Revival structure, now on the National Register of Historic Places, became an icon of entrepreneurial success in MemphisŌĆÖ African-American community as it was not only the home of one of MemphisŌĆÖ most successful companies but was also designed and constructed by African-Americans.╠² Phase 1 includes the $4 million historic rehabilitation of the 33,000SF facility as office, retail and restaurant spaces.╠² Phase 2 includes a $6 million residential/retail mixed used development. Owner/Developer: Self Tucker Properties, LLC
- 33. CLAYBORNE TEMPLE Clayborn Temple A nationally recognized historic landmark, Clayborn Temple is listed in the National Register of Historic Places. Throughout its rich history, Clayborn Temple has stood as an important structure within the African-American community, as well as a focal point for civil rights activities. The structure is most widely recognized for its role as the headquarters of the Sanitation Strikes of 1968 and Dr. Martin Luther King Jr.ŌĆÖs historic involvement. The proposed $6.6 million historic restoration and development of Clayborn Temple includes the restoration of the original sanctuary as a performance venue and place of assembly, museum, offices and conference center. The projectŌĆÖs structural stabilization phase was completed in 2007. Owner/Developer: 13th Episcopal District of the African Methodist Episcopal (A.M.E.) Church
