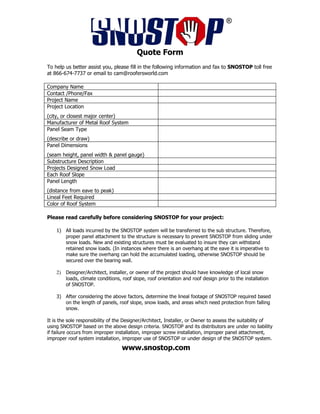Using snostop on your project
- 1. Quote Form To help us better assist you, please fill in the following information and fax to SNOSTOP toll free at 866-674-7737 or email to cam@roofersworld.com Company Name Contact /Phone/Fax Project Name Project Location (city, or closest major center) Manufacturer of Metal Roof System Panel Seam Type (describe or draw) Panel Dimensions (seam height, panel width & panel gauge) Substructure Description Projects Designed Snow Load Each Roof Slope Panel Length (distance from eave to peak) Lineal Feet Required Color of Roof System Please read carefully before considering SNOSTOP for your project: 1) All loads incurred by the SNOSTOP system will be transferred to the sub structure. Therefore, proper panel attachment to the structure is necessary to prevent SNOSTOP from sliding under snow loads. New and existing structures must be evaluated to insure they can withstand retained snow loads. (In instances where there is an overhang at the eave it is imperative to make sure the overhang can hold the accumulated loading, otherwise SNOSTOP should be secured over the bearing wall. 2) Designer/Architect, installer, or owner of the project should have knowledge of local snow loads, climate conditions, roof slope, roof orientation and roof design prior to the installation of SNOSTOP. 3) After considering the above factors, determine the lineal footage of SNOSTOP required based on the length of panels, roof slope, snow loads, and areas which need protection from falling snow. It is the sole responsibility of the Designer/Architect, Installer, or Owner to assess the suitability of using SNOSTOP based on the above design criteria. SNOSTOP and its distributors are under no liability if failure occurs from improper installation, improper screw installation, improper panel attachment, improper roof system installation, improper use of SNOSTOP or under design of the SNOSTOP system. www.snostop.com

