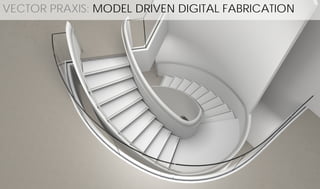VECTOR PRAXIS_ULTRA CUSTOM FABRICATION PROJECT
- 1. VECTOR PRAXIS: MODEL DRIVEN DIGITAL FABRICATION
- 2. EVERY PART IN EXACTLY THE RIGHT PLACE A MODEL DRIVEN APPROACH TO OFF-SITE, HIGH- TOLERANCE, ULTRA-CUSTOM FABRICATION
- 3. THE PROJECT: -ŌĆśAAAŌĆÖ FEATURE STAIR - SEAGRAM BUILDING, 375 PARK AVENUE, NY -STAIR CONNECTS THE 23RD AND 24TH FLOOR -PROJECT ARCHITECT: GENSLER -GENERAL CONTRACTOR: TRISTAR CONSTRUCTION -CONTRACT: DESIGN, DETAIL, BUILD SERVICES -MATERIALS: STEEL, CORIAN, GLASS, STAINLESS STEEL
- 4. CHALLENGES/OPPORTUNITIES FEATURE STAIR -COMPLEX GEOMETRY (ELLIPTICAL STAIR) -NYC SITE (LISTED BUILDING) -TIGHT FABRICATION TIMELINE -TIGHT COORDINATION REQUIRED FOR ON-SITE WORK -DESIRE TO MINIMIZE TENANT DISRUPTION -UNDERSIZED FREIGHT ELEVATOR -CORIAN CLADDING REQUIRES HIGH TOLERANCE STEEL STRUCTURE (+/- 1/8ŌĆØ) -ABSOLUTE NOVELTY OF PROCESS
- 6. SIMULTANEOUS VERSUS SEQUENTIAL FABRICATION
- 7. PHASE 1 CONCEPT AND DESIGN DEVELOPMENT
- 8. SKETCHES QUICKLY LEAD TO A WORKING MODEL THAT GROWS MORE ROBUST AS DESIGN DECISIONS ARE MADE
- 9. THE SITE IS CAREFULLY ANALYZED
- 10. CONCRETE CHIPPED AWAY FROM STEEL GIRDERS, SITE MEASUREMENTS TAKEN
- 11. A PARAMETRIC MODEL IS PRODUCED THAT REPRESENTS A BUILDABLE REALITY. THE MODEL BECOMES THE CARRIER OF ALL INPUT
- 12. WITH RENDERINGS THAT REFLECT ACTUAL CONSTRUCTABILITY
- 13. ACCURATE ARCHITECT INPUT CAPTURE LEADS TO FASTER RESOLUTIONS AND SPEEDIER APPROVALS
- 14. OUR SOLIDWORKS MODELS CAN BE RAPIDLY UPDATED AND VARIOUS CONFIGURATIONS TESTED WITH FULL PARAMETRIC CONTROL Ie. MAKE CHANGES TO THE THICKNESS OF A GIVEN MATERIAL AND THE MODEL WILL RESPOND TO ALTER AFFECTED ASSEMBLIES AND COMPONENTS.
- 15. WE DESIGN MULTI-MATERIAL ASSEMBLIES FOR FASTER AND MORE ACCURATE INSTALLATION- A PRECISE KIT OF PARTS
- 16. INTEGRATED ŌĆśPOUR STOPŌĆÖ ASSEMBLY -COMPLETE GLASS SHOE -ALL STRUCTURE REQŌĆÖD TO CONNECT TO BASE BUILDING -INSTALLED TO EXACT CEILING HEIGHT FOR APPROPRIATE REVEALS AND OTHER ARCH DETAILS
- 17. -THIS INTEGRATED POURSTOP ASSEMBLY COMBINES THE WORK OF 5 TRADES IN ONE PRE-FABRICATED PART -WHAT COULD TAKE WEEKS TO INSTALL USING TYPICAL METHODS, TAKES A COUPLE DAYS TO INSTALL MONTHS BECOME WEEKS, WEEKS BECOME DAYS
- 18. LOGISTICAL CONSIDERATIONS ARE UNDERSTOOD THROUGH THE MODEL AND FORM A SIGNIFICANT PART OF THE DESIGN PROCESS
- 19. PHASE 2 MASTER MODEL THE MODEL CONTAINS: CUT FILES BILL OF MATERIALS WEIGHT OF MATERIALS LOGISTICS AND SHIPPING INFORMATION COST CALCULATIONS DESIGN DOCUMENTS FABRICATION DRAWINGS FOR OUTSIDE TRADES ASSEMBLY DRAWINGS JIG AND FIXTURE SYSTEMS FOR FABRICATION INFORMATION FOR COORDINATION WITH CLIENT ETC. THIS IS TRUE PARAMETRIC BIM.
- 20. MODEL GEOMETRY READILY EXPORTED TO ENGINEERING SOFTWARE FOR LOAD ANALYSIS AND STRUCTURAL REFINEMENT AS REQUIRED
- 21. TEMPLATES ARE PRODUCED FROM MODEL GEOMETRY TO AID CONTRACTOR WITH LAYOUT AND DEMOLITION
- 22. A SIMILAR TEMPLATE RECREATES THE SITE CONDITION IN THE SHOP
- 23. EXTREMELY ACCURATE ASSEMBLIES ARE PRODUCED FROM THIS TEMPLATE SYSTEM
- 24. A SERIES OF JIG SYSTEMS ARE PRODUCED WITHIN THE MODEL FOR THE FABRICATION OF STEEL AND CORIAN COMPONENTS STEEL ASSEMBLY JIG CORIAN ASSEMBLY JIG
- 25. FROM MODEL TO SHOP FLOOR JIG FOR STRUCTURAL STEEL AND HANDRAIL JIG FOR CORIAN BENDING
- 26. CUT FILES SENT OUT TO STEEL FABRICATOR FOR PRECISE CUTTING AND ROLLING
- 27. PHASE 3 SIMULTANEOUS PRODUCTION OF ALLIED PARTS & ASSEMBLIES IN SEPARATE LOCATIONS
- 28. STEEL STRINGERS ASSEMBLED IN JIG
- 30. FROM DRAWINGS EXTRACTED FROM THE MASTER MODEL
- 31. MEANWHILE CORIAN PRODUCTION BEGINS AT SOLID SURFACE FABRICATOR
- 32. OTHER COMPONENTS CONTINUE TO BE PRODUCED AT VP SHOP
- 33. FABRICATION DRAWINGS FROM THE MODEL ENABLE HIGH PRECISION FABRICATION AND PERFECT FIT
- 34. HANDRAIL BENDING AND FITTING TO JIG
- 35. IN-HOUSE TESTING OF COMPONENTS AND ADHESIVES
- 36. HOIST POINTS ARE CALCULATED THROUGH THE MODEL AND ELIMINATE GUESSWORK
- 37. SPLICE PLATES CONNECT STAIR SECTIONS AND ELIMINATE ON-SITE WELDING
- 38. ALL DETAILED EXCLUSIVELY THROUGH THE MODEL
- 39. AS CORIAN SECTIONS ARE COMPLETED THEY CAN BE TEST FIT TO THE MASTER JIG WITH STEEL STRUCTURE ASSEMBLED
- 40. WHILE FABRICATION CONTINUES ON OUR END, BASE BUILDING STEEL IS GOING IN, READY FOR OUR WORK WITHOUT DELAY
- 41. PHASE 4 SHIPPING COMPLETE ASSEMBLIES ŌĆśJUST-IN-TIMEŌĆÖ TO SITE FOR IMMEDIATE ERECTION
- 42. STAIR ASSEMBLIES WITH CUSTOM CARTS DESIGNED TO FIT WITHIN SITE ELEVATOR AID INSTALLATION
- 43. STEEL ERECTION DETAILED INSTALLATION DRAWINGS PRODUCED FROM THE MODEL FOR USE BY THE NYC ERECTOR
- 44. LOAD-IN OF STEEL
- 45. HOISTING STEEL SECTIONS INTO POSITION
- 46. THE STAIR SECTIONS ARE ERECTED ON-SITE IN LESS THAN A WEEK
- 47. CORIAN INSTALLATION THE CORIAN IS INSTALLED PERFECTLY, ENABLING CONCURRENT GLASS INSTALLATION WHILE THE CONTRACTOR COMPLETES OTHER SITE WORK
- 48. CORIAN COMPONENTS SLEEVE OVER STEEL STRUCTURE
- 49. CORIAN COMPLETE, TREADS TO GO IN
- 50. MODEL DRIVEN FABRICATION ENABLES TREADS TO BE LASER CUT OFF-SITE. TREADS AND RISERS ARE INSTALLED ON-SITE IN 2.5 DAYS
- 52. A CENTRAL JIG ENABLES THE HANDRAIL TO BE OFF-SITE FABRICATED AVOIDING SEQUENTIAL PRODUCTION AND SHAVING WEEKS OFF THE PROCESS

























































