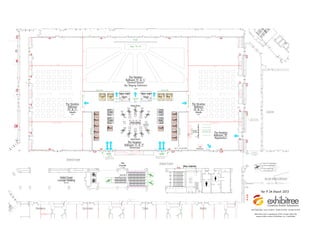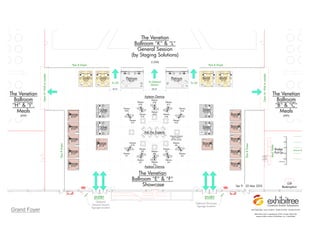Venetian ballroom layout
- 1. Fabrication and/or reproduction of this concept without the express written consent of Exhibitree, Inc. is prohibited 9700 Toledo Way - Irvine, CA 92618 - Tel 949.472.9700 - Fax 949.472.9720 10'-0" 20'-0" Optional General Session Signage Location Preferred Show Signage Location Proposed Hanging Sign (T.B.D.) (20' dia. shown) Optional Showcase Signage Location Optional Meals Signage Location CHANDELIER : LOW POINT 15'-10" HIGH CEILING : 19'-7" LOW CEILING : 17'-10" Veronese Blrm. UNISTRUT POWER TRACK Titian Blrm. Bellini Blrm. FE FHC FE FE FE FE FHC FE FE FE FE FHC FHC FHC FHC FHC VALVE & FE EXITS EMERGENCY EXITS EMERGENCY E M E R G E N C Y E X I T S C2K ENTRANCE DIRECTORY EVENT UP TO GRAND CANAL SHOPS FHC/FE FHC/FE FHC/FE FHC/FE FHC/FE GIFT SHOP BLUE MAN GROUP PHONES CENTER BUSINESS CENTER PACKAGE UP UP DN DN DN UP UP EVENT DIR. EVENT DIRECTORY FHC FHC FE FHC FHC FHC DOOR ROLL-UP DOOR ROLL-UP DOOR ROLL-UP DOOR ROLL-UP FS FHC FS FS FS FS FS FS FS FS FS FS FS FS FS FS FS FS FS FS FS FE PHONES FS FHC FHC FE FE FE FE FE FE FE FE FE Info Counter Map / Agenda THEATER FIRE EXIT FIRE EXIT ENTRY Platinum 15'x20' Platinum 15'x20' Silver 12'x12' Ver 9 22 Mar 2013 Pipe & Drape Grand Foyer Grand Foyer Badge Pick-Up Tension Barrier Ques Back Tables Veronese Titian Bassano Bellini Silver 12'x12' Silver 12'x12' Silver 12'x12' Aptean Demos Ask the Experts Aptean Demos Back Wall BLUE MAN GROUP 310 303 301 701 710 ADA version Demos #1 Demos #2 Demos #3 Demos #5 Demos #4 Demos #10 Demos #9 Demos #8 Demos #6 Demos #7 Demos #20 Demos #19 Demos #18 Demos #16 Demos #17 Demos #1 1 Demos #12 Demos #13 Demos #15 Demos #14 The Venetian Ballroom "D" Registration FIRE EXIT FIRE EXIT Gold 14'x12' 704 To General Session To GS To GS Gold 14'x12' 704 Bronze 10'x10' Bronze 10'x10' 800 Bronze 10'x10' 800 800 Bronze 10'x10' 800 Bronze 10'x10' Bronze 10'x10' 800 Bronze 10'x10' 800 Bronze 10'x10' 800 Artist Foyer Lounge Seating (t.b.d.) Gift Redemption ENTRY 800 Gold 14'x12' 704 Gold 14'x12' 704 Bronze 10'x10' 800 Open Air Wall as needed The Venetian Ballroom "H" & "I". Meals (600) The Venetian Ballroom "E" & "F" Showcase The Venetian Ballroom "K" & "L" General Session (by Staging Solutions) (1,200) Pipe & Drape The Venetian Ballroom "B" & "C" Meals (600) Bronze 10'x10' 800 Bronze 10'x10' 800 Bronze 10'x10' Stage - 10 x 40 Pipe & Drape Pipe & Drape Screen Open Air Wall as needed Ver 9 24 March 2013
- 2. Fabrication and/or reproduction of this concept without the express written consent of Exhibitree, Inc. is prohibited 9700 Toledo Way - Irvine, CA 92618 - Tel 949.472.9700 - Fax 949.472.9720 10'-0" 20'-0" Optional General Session Signage Location Preferred Show Signage Location Proposed Hanging Sign (T.B.D.) (20' dia. shown) Optional Showcase Signage Location Optional Meals Signage Location CHANDELIER : LOW POINT 15'-10" HIGH CEILING : 19'-7" LOW CEILING : 17'-10" Veronese Blrm. UNISTRUT POWER TRACK Titian Blrm. Bellini Blrm. FE FHC FE FE FE FE FHC FE FE FE FE FHC FHC FHC FHC FHC VALVE & FE EXITS EMERGENCY EXITS EMERGENCY E M E R G E N C Y E X I T S C2K ENTRANCE DIRECTORY EVENT UP TO GRAND CANAL SHOPS FHC/FE FHC/FE FHC/FE FHC/FE FHC/FE GIFT SHOP BLUE MAN GROUP PHONES CENTER BUSINESS CENTER PACKAGE UP UP DN DN DN UP UP EVENT DIR. EVENT DIRECTORY FHC FHC FE FHC FHC FHC DOOR ROLL-UP DOOR ROLL-UP DOOR ROLL-UP DOOR ROLL-UP FS FHC FS FS FS FS FS FS FS FS FS FS FS FS FS FS FS FS FS FS FS FE PHONES FS FHC FHC FE FE FE FE FE FE FE FE FE Info Counter Map / Agenda THEATER FIRE EXIT FIRE EXIT ENTRY Platinum 15'x20' Platinum 15'x20' Silver 12'x12' Ver 9 22 Mar 2013 Pipe & Drape Grand Foyer Grand Foyer Badge Pick-Up Tension Barrier Ques Back Tables Veronese Titian Bassano Bellini Silver 12'x12' Silver 12'x12' Silver 12'x12' Aptean Demos Ask the Experts Aptean Demos Back Wall BLUE MAN GROUP 310 303 301 701 710 ADA version Demos #1 Demos #2 Demos #3 Demos #5 Demos #4 Demos #10 Demos #9 Demos #8 Demos #6 Demos #7 Demos #20 Demos #19 Demos #18 Demos #16 Demos #17 Demos #1 1 Demos #12 Demos #13 Demos #15 Demos #14 The Venetian Ballroom "D" Registration FIRE EXIT FIRE EXIT Gold 14'x12' 704 To General Session To GS To GS Gold 14'x12' 704 Bronze 10'x10' Bronze 10'x10' 800 Bronze 10'x10' 800 800 Bronze 10'x10' 800 Bronze 10'x10' Bronze 10'x10' 800 Bronze 10'x10' 800 Bronze 10'x10' 800 Artist Foyer Lounge Seating (t.b.d.) Gift Redemption ENTRY 800 Gold 14'x12' 704 Gold 14'x12' 704 Bronze 10'x10' 800 Open Air Wall as needed The Venetian Ballroom "E" & "F" Showcase Pipe & Drape Bronze 10'x10' 800 Bronze 10'x10' 800 Bronze 10'x10' Stage - 10 x 40 Clear Area 20 x 40 Pipe & Drape Pipe & Drape Screen Open Air Wall as needed The Venetian Ballroom "K" & "L" Concert (1,200) Soft Seating Soft Seating Soft Seating Soft Seating Ver 9 24 March 2013
- 3. Fabrication and/or reproduction of this concept without the express written consent of Exhibitree, Inc. is prohibited 9700 Toledo Way - Irvine, CA 92618 - Tel 949.472.9700 - Fax 949.472.9720 10'-0" 20'-0" Optional General Session Signage Location Proposed Hanging Sign (T.B.D.) (20' dia. shown) Optional Showcase Signage Location FHC FHC FS FS FS FE FE FIRE EXIT ENTRY Platinum 15'x20' Platinum 15'x20' Silver 12'x12' Ver 9 22 Mar 2013 Pipe & Drape Grand Foyer Badge Pick-Up Tension Barrier Ques Back Tables Silver 12'x12' Silver 12'x12' Silver 12'x12' Aptean Demos Ask the Experts Aptean Demos 310 303 301 701 710 ADA version Demos #1 Demos #2 Demos #3 Demos #5 Demos #4 Demos #10 Demos #9 Demos #8 Demos #6 Demos #7 Demos #20 Demos #19 Demos #18 Demos #16 Demos #17 Demos #1 1 Demos #12 Demos #13 Demos #15 Demos #14 Gold 14'x12' 704 To General Session To GS To GS Gold 14'x12' 704 Bronze 10'x10' Bronze 10'x10' 800 Bronze 10'x10' 800 800 Bronze 10'x10' 800 Bronze 10'x10' Bronze 10'x10' 800 Bronze 10'x10' 800 Bronze 10'x10' 800 Gift Redemption ENTRY 800 Gold 14'x12' 704 Gold 14'x12' 704 Bronze 10'x10' 800 Open Air Wall as needed The Venetian Ballroom "H" & "I". Meals (600) The Venetian Ballroom "E" & "F" Showcase The Venetian Ballroom "K" & "L" General Session (by Staging Solutions) (1,200) Pipe & Drape The Venetian Ballroom "B" & "C" Meals (600) Bronze 10'x10' 800 Bronze 10'x10' 800 Bronze 10'x10' Pipe & Drape Pipe & Drape Open Air Wall as needed



