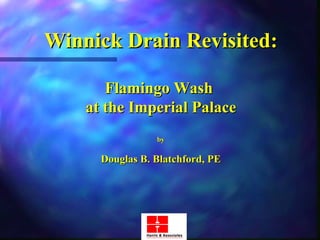Winnick Drain Revisted: Flamingo Wash at the Imperial Palace
- 1. Winnick Drain Revisited: Flamingo Wash at the Imperial Palace by Douglas B. Blatchford, PE
- 2. Overview ŌĆ£RevisitedŌĆØ again since 1994 Complex project driven by Las Vegas Monorail Involved under-grounding the Flamingo Wash at the Imperial Palace
- 3. Background Flamingo Wash flows across the Las Vegas Valley from west to east Crosses Las Vegas Strip at the Imperial Palace Day-lights ( not! ) in the casinoŌĆÖs parking garage Major storm flows pass through the parking garage and onto Winnick Avenue
- 4. ╠²
- 5. ╠²
- 6. ╠²
- 7. ╠²
- 8. ╠²
- 9. ╠²
- 10. Existing Conditions Flamingo Wash day-lights under casino parking garage 4000 cfs drains east to Winnick 2500 cfs intercepted by a hydraulic weir Winnick carries remainder as surface flow
- 11. ╠²
- 12. Design objective Owner desired to underground system Involved phased construction: Phase I involved placement of 2 ŌĆō11ŌĆÖ x 7ŌĆÖ RCBŌĆÖs Phase II involved construction of system in parking garage, demolition of weir Phase II not feasible
- 13. Phase I Design Placement of 2- 11ŌĆÖ x 7ŌĆÖ RCBŌĆÖs Complex utility relocations Column supporting Imperial Palace Station placed on weir Critical path for permitting
- 14. Phase I Design Placement of 2- 11ŌĆÖ x 7ŌĆÖ RCBŌĆÖs necessary because: Existing downstream capacity limited to 2-11ŌĆÖ x 7ŌĆÖ RCBŌĆÖs IP Station prevented future construction Placement of column within ramp or on weir not permitted at first
- 15. Phase I Design Utilities complex: 6ŌĆØ water line, 4ŌĆØ gas relocated Water vault protected-in-place 48ŌĆØ storm drain tie-in 8ŌĆØ, 18ŌĆØ and 24ŌĆØ sewer lines relocated Overhead power under grounded to conduit below 2-11ŌĆÖx7ŌĆÖ box culverts
- 16. Imperial Palace Winnick Avenue Winnick Drain Alley Weir Grate
- 17. ╠²
- 18. ╠²
- 19. ╠²
- 20. Phase I Design ŌĆō Column Placement Required close coordination with Clark County Only one location to support straddle bent for IP Station: on the weir County allowed for reconstruction of barrier rail Cross-sectional area remained the same
- 21. ╠²
- 22. ╠²
- 23. Phase II Design Underground the system in the IP Parking garage Demolition of the weir and intake Tie-in to Phase I 2-11ŌĆÖ x 7ŌĆÖ RCBŌĆÖs Parking garage construction not feasible
- 24. Phase II Design Footings for IP parking garage columns set on shallow caliche Footings close together, columns support casino Underground utilities such as sewer and water in parking garage
- 25. Phase II Design Grate type intake not feasible given large flows and clogging Downstream limited to 2500 cfs Could raise the parking garage floor for traffic, allow storm flows to exit as is Probably solved if/when casino is taken down
- 26. ╠²
- 27. ╠²
- 28. ╠²
- 29. ╠²






























