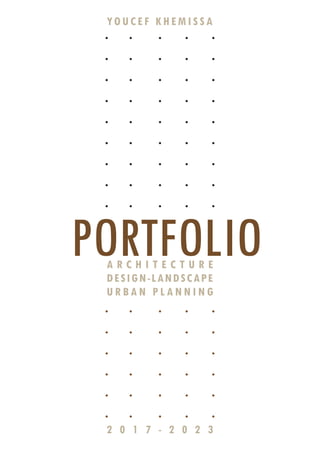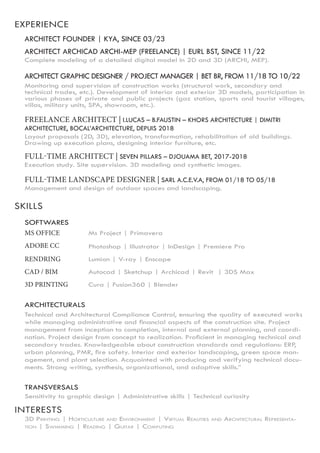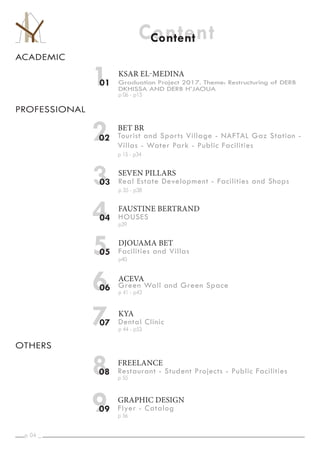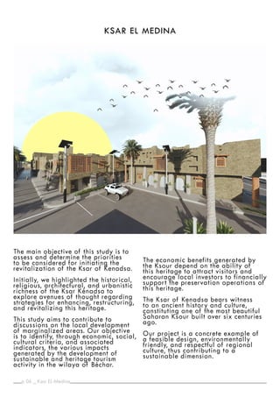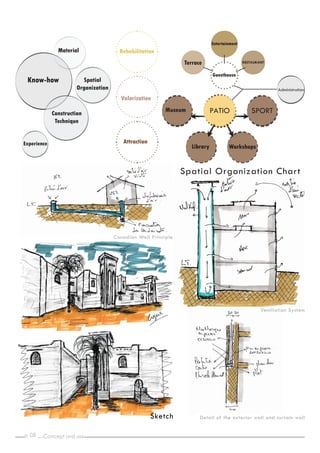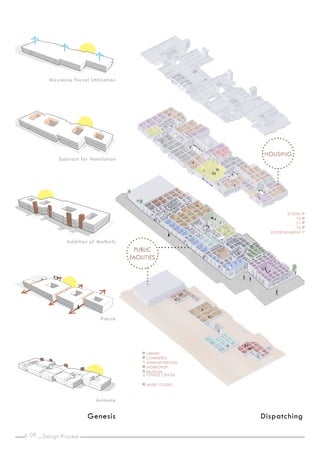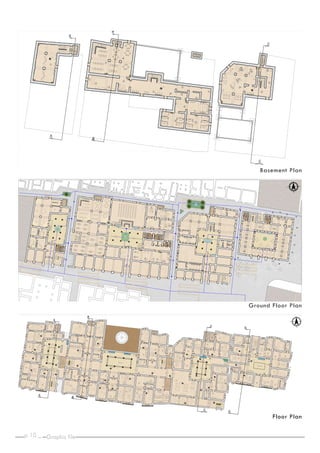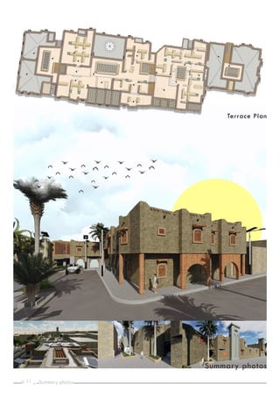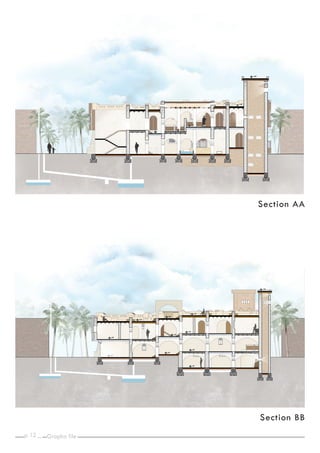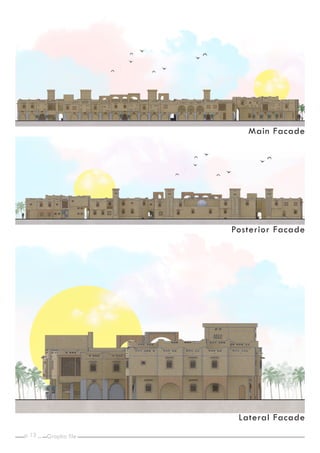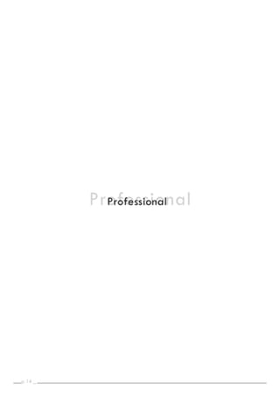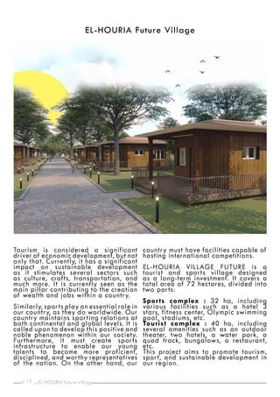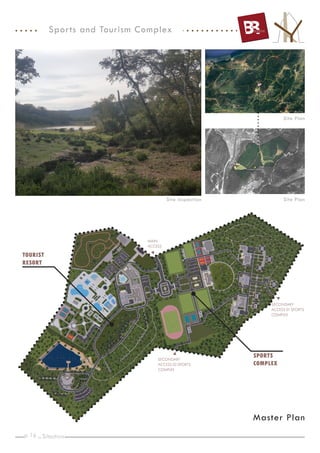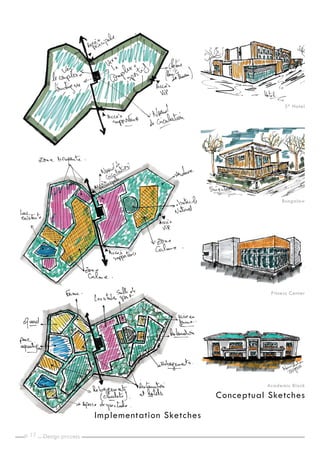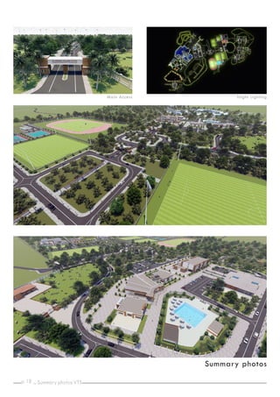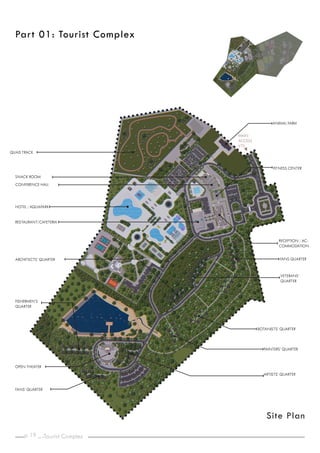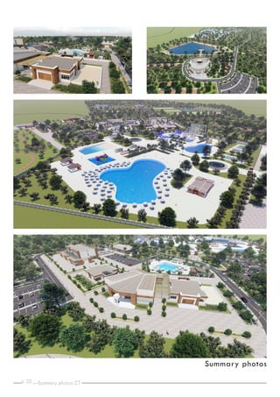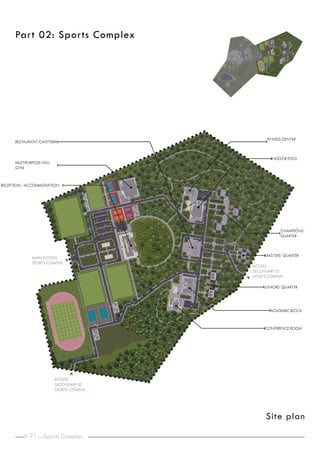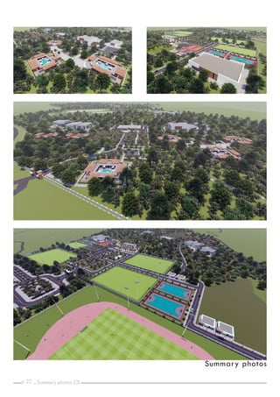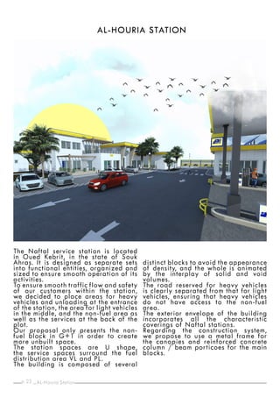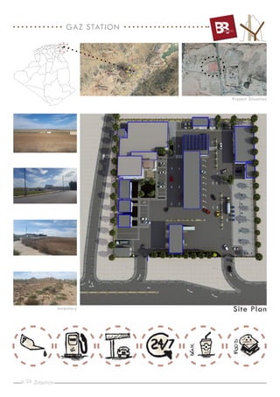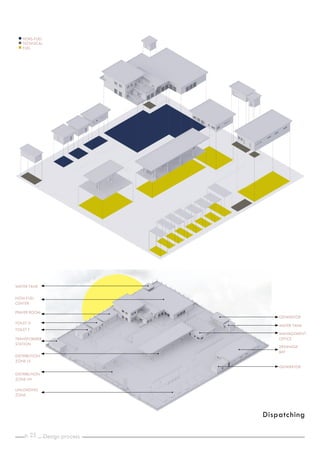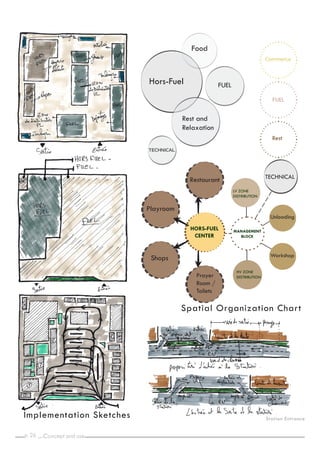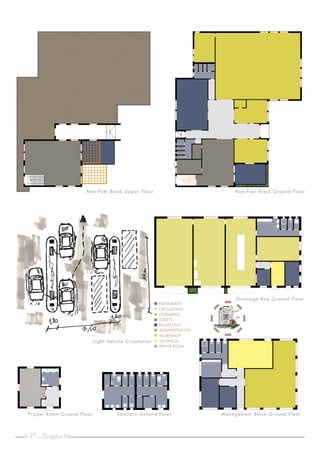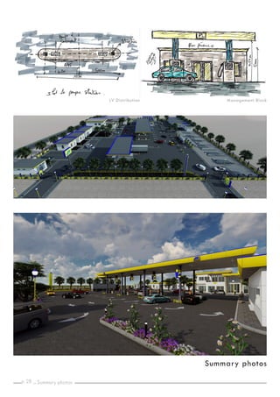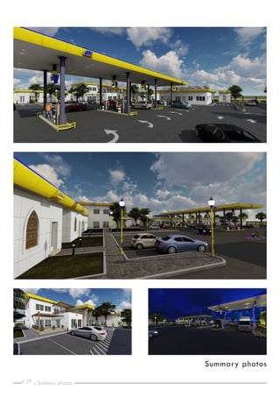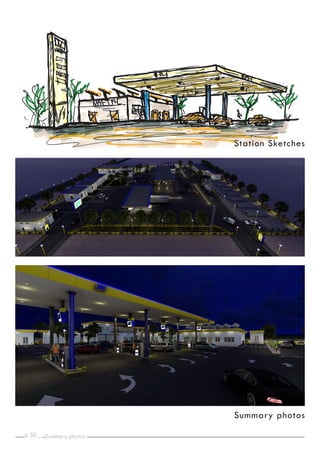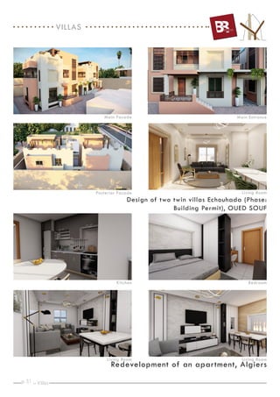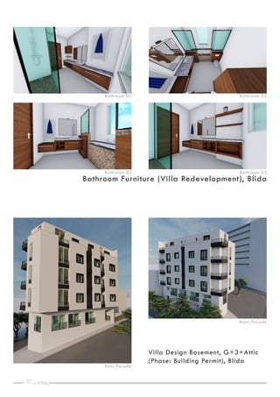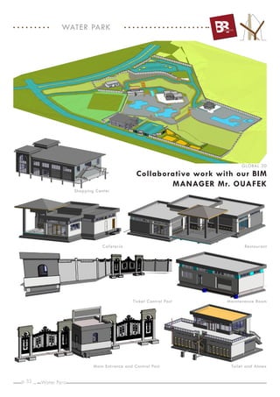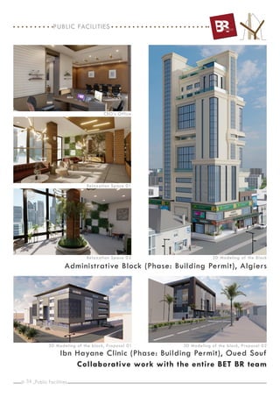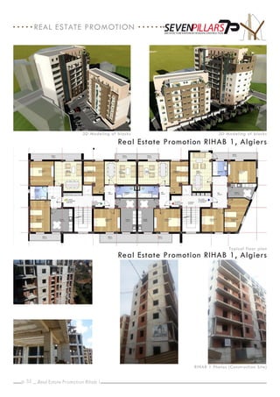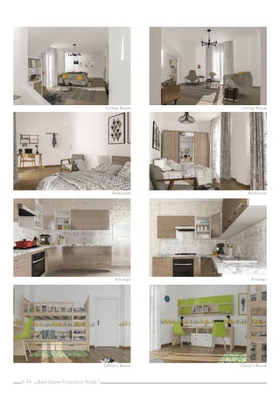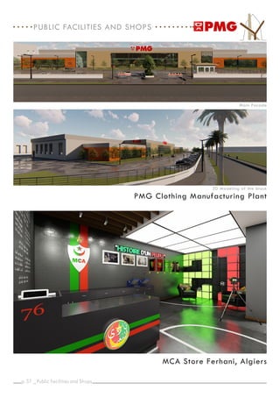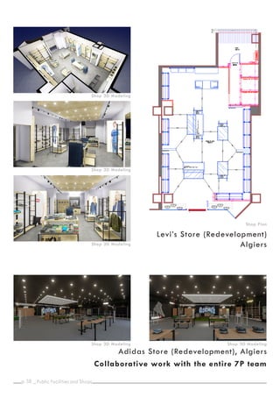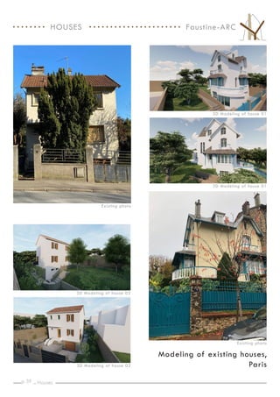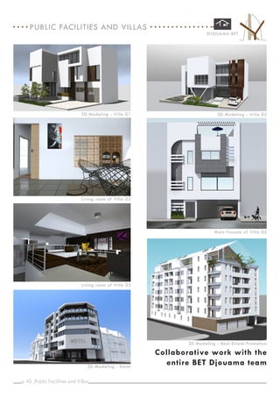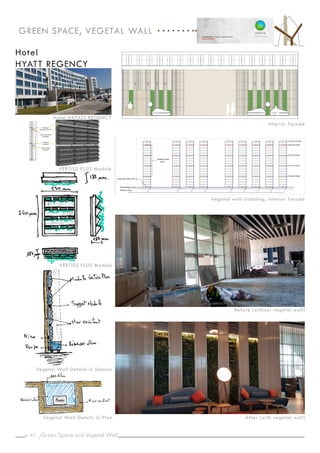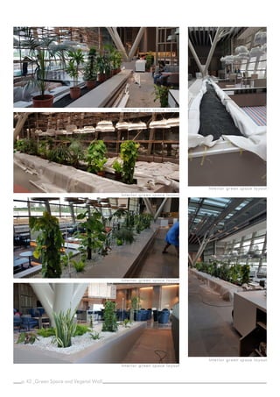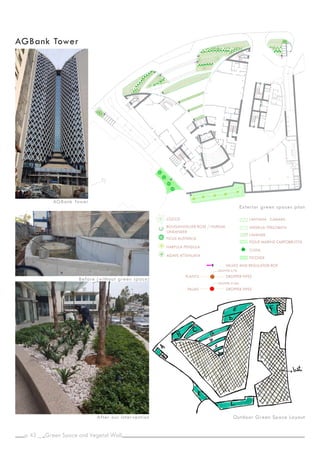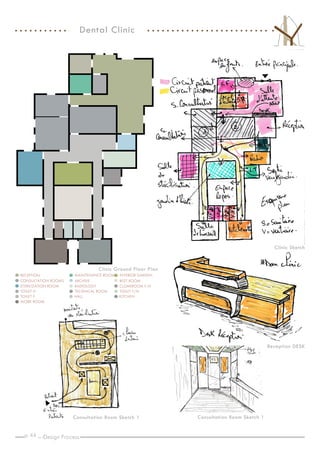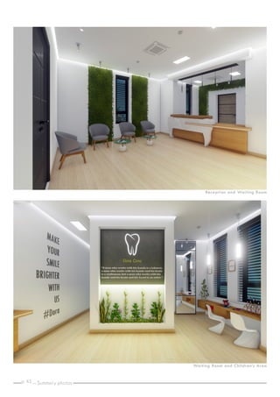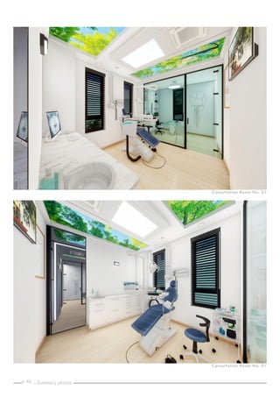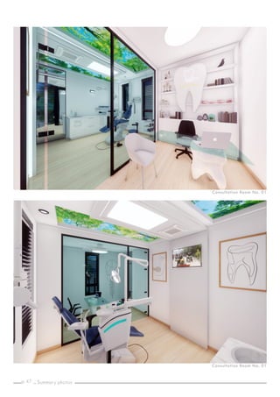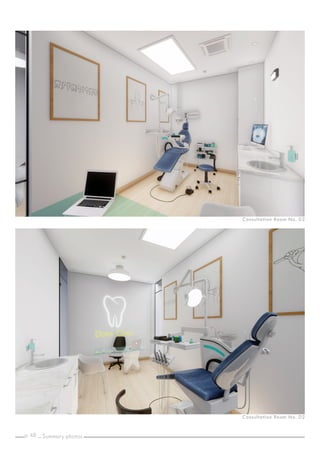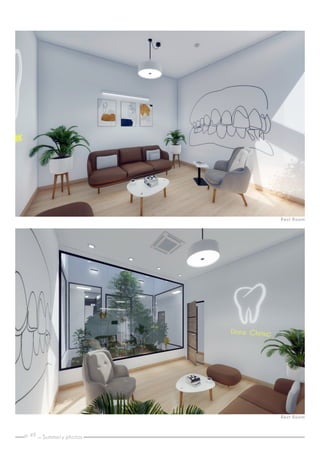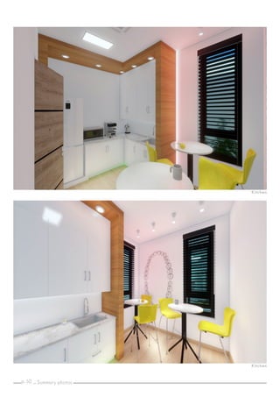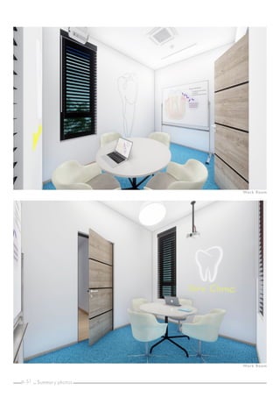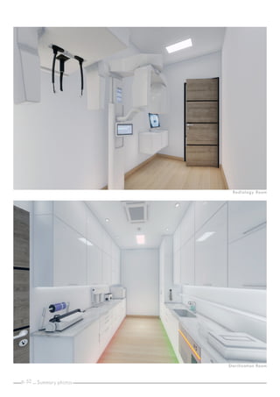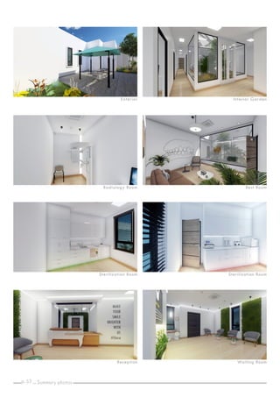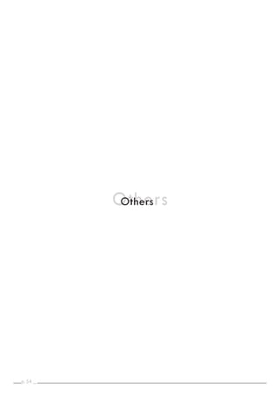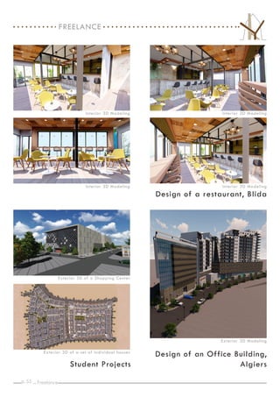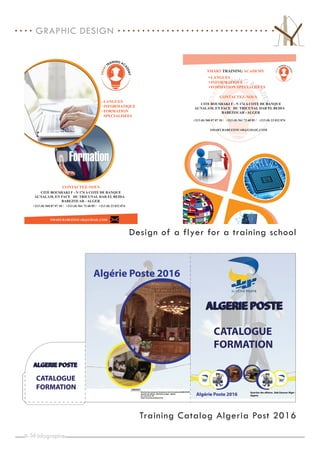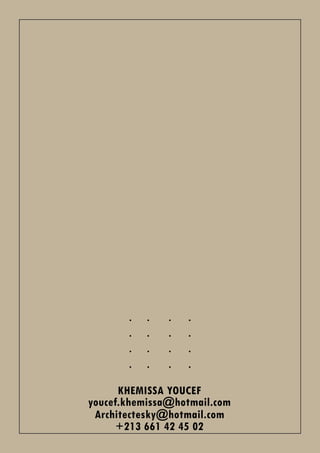Youcef's Gateway , Architect_Designer KYA
- 1. PORTFOLIO YOUCE F KHEMISSA A R C H I T E C T U R E DESIGN-LANDSCAPE U R B A N P L A N N I N G 2 0 1 7 - 2 0 2 3
- 2. ABOU ME ABOUT ME LANGUAGES ENGLISH GERMAN FRENCH ARABIC Native Language TCF C1 + DELF B2 B2 A1 EDUCATION AND TRAINING MEDINA TRAINING CENTRE, 2018-2021 Technical trades (dry and wet networks) | Modeling and Rendering (3DS MAX/VRAY) | Landscape Study and Design. UNIVERSAL PROJECT MANAGEMENT, 09/2021 Site Planning and Management (using Primavera P6: quality, costs, deadlines). INSTITUT DES METIERS DŌĆÖAVENIR, 05/2021 Building Electrical Systems (Installation and Power Supply). ECOIN SCHOOL, 2016-2017 Graphic Design, Theoretical and Practical (Photoshop, Illustrator, InDesign, etc.). INSTITUTE OF ARCHITECTURE AND URBANISM, USDB-BLIDA, 2012-2017 MasterŌĆÖs Degree in Architecture and Housing, honors: Excellent. Youcef KHEMISSA A R C H I T E C T Algiers, Algeria +213 661424502 Architectesky@hotmail.com behance.net/youcefKYA1 linkedin.com/in/youcef-khemissa-a82a8811b ONLINE TRAINING, 2018-2023 Linkedin Learning, MOOC Sustainable Building, FUN MOOC, TELUQ University, ALPHORM, ELEPHORM, HP LIFE, UDEMY, etc.. F o u n d e r o f K Y A @kyarchitectes_
- 3. SKILLS INTERESTS EXPERIENCE ARCHITECT ARCHICAD ARCHI-MEP (FREELANCE) | EURL BST, SINCE 11/22 Complete modeling of a detailed digital model in 2D and 3D (ARCHI, MEP). ARCHITECT GRAPHIC DESIGNER / PROJECT MANAGER | BET BR, FROM 11/18 TO 10/22 Monitoring and supervision of construction works (structural work, secondary and technical trades, etc.). Development of interior and exterior 3D models, participation in various phases of private and public projects (gaz station, sports and tourist villages, villas, military units, SPA, showroom, etc.). FREELANCE ARCHITECT | I.LUCAS ŌĆō B.FAUSTIN ŌĆō KHORS ARCHITECTURE | DIMITRI ARCHITECTURE, BOCALŌĆÖARCHITECTURE, DEPUIS 2018 Layout proposals (2D, 3D), elevation, transformation, rehabilitation of old buildings. Drawing up execution plans, designing interior furniture, etc. FULL-TIME ARCHITECT | SEVEN PILLARS ŌĆō DJOUAMA BET, 2017-2018 Execution study. Site supervision. 3D modeling and synthetic images. FULL-TIME LANDSCAPE DESIGNER | SARL A.C.E.V.A, FROM 01/18 TO 05/18 Management and design of outdoor spaces and landscaping. SOFTWARES MS OFFICE Ms Project | Primavera Photoshop | Illustrator | InDesign | Premiere Pro ADOBE CC Lumion | V-ray | Enscape RENDRING Autocad | Sketchup | Archicad | Revit | 3DS Max CAD / BIM Cura | Fusion360 | Blender 3D PRINTING ARCHITECTURALS Technical and Architectural Compliance Control, ensuring the quality of executed works while managing administrative and financial aspects of the construction site. Project management from inception to completion, internal and external planning, and coordi- nation. Project design from concept to realization. Proficient in managing technical and secondary trades. Knowledgeable about construction standards and regulations: ERP, urban planning, PMR, fire safety. Interior and exterior landscaping, green space man- agement, and plant selection. Acquainted with producing and verifying technical docu- ments. Strong writing, synthesis, organizational, and adaptive skills.ŌĆØ TRANSVERSALS Sensitivity to graphic design | Administrative skills | Technical curiosity 3D Printing | Horticulture and Environment | Virtual Realities and Architectural Representa- tion | Swimming | Reading | Guitar | Computing ARCHITECT FOUNDER | KYA, SINCE 03/23
- 4. p. _ 04 Content Content ACADEMIC KSAR EL-MEDINA Graduation Project 2017. Theme: Restructuring of DERB DKHISSA AND DERB HŌĆÖJAOUA 1 01 p 06 - p13 PROFESSIONAL BET BR Tourist and Sports Village - NAFTAL Gaz Station - Villas - Water Park - Public Facilities 2 02 p 15 - p34 SEVEN PILLARS Real Estate Development - Facilities and Shops 3 03 p 35 - p38 FREELANCE Restaurant - Student Projects - Public Facilities 8 08 p 55 GRAPHIC DESIGN Flyer - Catalog 9 09 p 56 OTHERS FAUSTINE BERTRAND HOUSES 4 04 p39 DJOUAMA BET Facilities and Villas 5 05 p40 KYA Dental Clinic 7 07 p 44 - p53 ACEVA Green Wall and Green Space 6 06 p 41 - p43
- 6. p. _ 06 KSAR EL MEDINA The main objective of this study is to assess and determine the priorities to be considered for initiating the revitalization of the Ksar of Kenadsa. Initially, we highlighted the historical, religious, architectural, and urbanistic richness of the Ksar K├®nadsa to explore avenues of thought regarding strategies for enhancing, restructuring, and revitalizing this heritage. This study aims to contribute to discussions on the local development of marginalized areas. Our objective is to identify, through economic, social, cultural criteria, and associated indicators, the various impacts generated by the development of sustainable and heritage tourism activity in the wilaya of B├®char. The economic benefits generated by the Ksour depend on the ability of this heritage to attract visitors and encourage local investors to financially support the preservation operations of this heritage. The Ksar of Kenadsa bears witness to an ancient history and culture, constituting one of the most beautiful Saharan Ksour built over six centuries ago. Our project is a concrete example of a feasible design, environmentally friendly, and respectful of regional culture, thus contributing to a sustainable dimension. Ksar EL-Medina
- 7. p. _ 07 Graduation Project Existing state Visual Perceptions KENADSA CITY Kenadsa Regional Situation Bechar Site Plan Existing state Project Site Layout Sketch Location
- 8. p. _ 08 Administration RESTAURANT SPORT PATIO Detail of the exterior wall and curtain wall Spatial Organization Chart Concept and use Ventilation System Sketch Canadian Well Principle Valorization Rehabilitation Material Spatial Organization Know-how Construction Technique Experience Workshops Library Museum Guesthouse Entertainment Terrace Attraction
- 9. p. _ 09 Dispatching Genesis PUBLIC FACILITIES HOUSING STUDIO F2 F1 F3 ENTERTAINMENT LIBRARY COMMERCE ADMINISTRATION WORKSHOP MUSEUM FITNESS CENTER MUSIC STUDIO Maximize Parcel Utilization Subtract for Ventilation Addition of Malkafs Pierce Animate Design Process
- 10. p. _ 10 Floor Plan Ground Floor Plan Basement Plan Graphic file
- 11. p. _ 11 Terrace Plan Summary photos Summary photos
- 12. p. _ 12 Section AA Section BB Graphic file
- 13. p. _ 13 Lateral Facade Posterior Facade Main Facade Graphic file
- 15. p. _ 15 EL-HOURIA Future Village Tourism is considered a significant driver of economic development, but not only that. Currently, it has a significant impact on sustainable development as it stimulates several sectors such as culture, crafts, transportation, and much more. It is currently seen as the main pillar contributing to the creation of wealth and jobs within a country. Similarly, sports play an essential role in our country, as they do worldwide. Our country maintains sporting relations at both continental and global levels. It is called upon to develop this positive and noble phenomenon within our society. Furthermore, it must create sports infrastructure to enable our young talents to become more proficient, disciplined, and worthy representatives of the nation. On the other hand, our country must have facilities capable of hosting international competitions. EL-HOURIA VILLAGE FUTURE is a tourist and sports village designed as a long-term investment. It covers a total area of ŌĆŗŌĆŗ 72 hectares, divided into two parts: Sports complex : 32 ha, including various facilities such as a hotel 3 stars, fitness center, Olympic swimming pool, stadiums, etc. Tourist complex : 40 ha, including several amenities such as an outdoor theater, two hotels, a water park, a quad track, bungalows, a restaurant, etc. This project aims to promote tourism, sport, and sustainable development in our region. EL-HOURIA Future Village
- 16. p. _ 16 Sports and Tourism Complex Site Inspection Site Plan Site Plan MAIN ACCESS SECONDARY ACCESS 01 SPORTS COMPLEX SECONDARY ACCESS 02 SPORTS COMPLEX SPORTS COMPLEX TOURIST RESORT Sitaution Master Plan
- 17. p. _ 17 Implementation Sketches Design process 3* Hotel Bungalow Fitness Center Academic Block Conceptual Sketches
- 18. p. _ 18 Summary photos VTS Night Lighting Main Access Summary photos
- 19. p. _ 19 Part 01: Tourist Complex QUAD TRACK CONFERENCE HALL SNACK ROOM RESTAURANT/CAFETERIA HOTEL / AQUAPARK ARCHITECTSŌĆÖ QUARTER FISHERMENŌĆÖS QUARTER OPEN THEATER FANSŌĆÖ QUARTER FITNESS CENTER RECEPTION / AC- COMMODATION FANS QUARTER VETERANSŌĆÖ QUARTER BOTANISTSŌĆÖ QUARTER PAINTERSŌĆÖ QUARTER ARTISTSŌĆÖ QUARTER ANIMAL FARM MAIN ACCESS VTS Tourist Complex Site Plan
- 20. p. _ 20 Summary photos Summary photos CT
- 21. p. _ 21 Part 02: Sports Complex ACCESS SECONDARY 02 SPORTS COMPLEX ACCESS SECONDARY 01 SPORTS COMPLEX MAIN ACCESS SPORTS COMPLEX RESTAURANT/CAFETERIA MULTIPURPOSE HALL GYM RECEPTION / ACCOMMODATION CONFERENCE ROOM ACADEMIC BLOCK JUNIORSŌĆÖ QUARTER MASTERSŌĆÖ QUARTER CHAMPIONSŌĆÖ QUARTER INDOOR POOL FITNESS CENTER Sports Complex Site plan
- 22. p. _ 22 Summary photos Summary photos CS
- 23. p. _ 23 AL-HOURIA STATION The Naftal service station is located in Oued Kebrit, in the state of Souk Ahras. It is designed as separate sets into functional entities, organized and sized to ensure smooth operation of its activities. To ensure smooth traffic flow and safety of our customers within the station, we decided to place areas for heavy vehicles and unloading at the entrance of the station, the area for light vehicles in the middle, and the non-fuel area as well as the services at the back of the plot. Our proposal only presents the non- fuel block in G+1 in order to create more unbuilt space. The station spaces are U shape, the service spaces surround the fuel distribution area VL and PL. The building is composed of several distinct blocks to avoid the appearance of density, and the whole is animated by the interplay of solid and void volumes. The road reserved for heavy vehicles is clearly separated from that for light vehicles, ensuring that heavy vehicles do not have access to the non-fuel area. The exterior envelope of the building incorporates all the characteristic coverings of Naftal stations. Regarding the construction system, we propose to use a metal frame for the canopies and reinforced concrete column / beam porticoes for the main blocks. AL-Houria Station
- 24. p. _ 24 Site Plan Project Situation Inventory Sitaution GAZ STATION
- 25. p. _ 25 HORS-FUEL TECHNICAL FUEL Design process WATER TANK NON-FUEL CENTER PRAYER ROOM TOILET H TOILET F TRANSFORMER STATION DISTRIBUTION ZONE HV DISTRIBUTION ZONE LV UNLOADING ZONE GENERATOR WATER TANK DRAINAGE BAY MANAGEMENT OFFICE GENERATOR Dispatching
- 26. p. _ 26 FUEL Commerce Hors-Fuel Food FUEL Restaurant Concept and use Spatial Organization Chart Station Entrance Implementation Sketches Rest and Relaxation TECHNICAL Rest TECHNICAL Unloading Workshop HV ZONE DISTRIBUTION Prayer Room / Toilets Shops Playroom LV ZONE DISTRIBUTION MANAGEMENT BLOCK HORS-FUEL CENTER
- 27. p. _ 27 RESTAURANT CIRCULATION COMMERCE TOILETS RELAXATION ADMINISTRATION WORKSHOP TECHNICAL PRAYER ROOM Non-Fuel Block Ground Floor Non-Fuel Block Upper Floor Management Block Ground Floor Sanitary Ground Floor Prayer Room Ground Floor Drainage Bay Ground Floor Graphic file Light Vehicle Circulation
- 28. p. _ 28 Summary photos LV Distribution Management Block Summary photos
- 29. p. _ 29 Summary photos Summary photos
- 30. p. _ 30 Summary photos Station Sketches Summary photos
- 31. p. _ 31 Design of two twin villas Echouhada (Phase: Building Permit), OUED SOUF Living Room Redevelopment of an apartment, Algiers Posterior Facade Main Facade Main Entrance Kitchen Bedroom Living Room Living Room Villas VILLAS
- 32. p. _ 32 Bathroom Furniture (Villa Redevelopment), Blida Bathroom 01 Bathroom 02 Bathroom 03 Bathroom 02 Villa Design Basement, G+3+Attic (Phase: Building Permit), Blida Villas Rear Facade Main Facade
- 33. p. _ 33 WATER PARK Collaborative work with our BIM MANAGER Mr. OUAFEK GLOBAL 3D Shopping Center Restaurant Cafeteria Maintenance Room Ticket Control Post Toilet and Annex Main Entrance and Control Post Water Parc
- 34. p. _ 34 3D Modeling of the Block Administrative Block (Phase: Building Permit), Algiers CEOŌĆÖs Office Relaxation Space 01 Relaxation Space 02 Ibn Hayane Clinic (Phase: Building Permit), Oued Souf 3D Modeling of the block, Proposal 01 Collaborative work with the entire BET BR team Public Facilities PUBLIC FACILITIES 3D Modeling of the block, Proposal 02
- 35. p. _ 35 Real Estate Promotion RIHAB 1, Algiers Real Estate Promotion RIHAB 1, Algiers Typical floor plan RIHAB 1 Photos (Construction Site) Real Estate Promotion Rihab 1 REAL ESTATE PROMOTION 3D Modeling of blocks 3D Modeling of blocks
- 36. p. _ 36 Kitchen Kitchen Living Room Living Room Bedroom Bedroom ChildŌĆÖs Room ChildŌĆÖs Room Real Estate Promotion Rihab 1
- 37. p. _ 37 PMG Clothing Manufacturing Plant MCA Store Ferhani, Algiers PUBLIC FACILITIES AND SHOPS Public Facilities and Shops Main Facade 3D Modeling of the block
- 38. p. _ 38 Adidas Store (Redevelopment), Algiers Shop Plan Collaborative work with the entire 7P team LeviŌĆÖs Store (Redevelopment) Algiers Public Facilities and Shops Shop 3D Modeling Shop 3D Modeling Shop 3D Modeling Shop 3D Modeling Shop 3D Modeling
- 39. p. _ 39 Existing photo Existing photo Modeling of existing houses, Paris HOUSES Faustine-ARC Houses 3D Modeling of house 01 3D Modeling of house 01 3D Modeling of house 02 3D Modeling of house 02
- 40. p. _ 40 DJOUAMA BET Living room of Villa 03 Living room of Villa 03 3D Modeling - Hotel 3D Modeling - Real Estate Promotion Main Facade of Villa 03 3D Modeling - Villa 02 3D Modeling - Villa 01 PUBLIC FACILITIES AND VILLAS Public Facilities and Villas Collaborative work with the entire BET Djouama team
- 41. p. _ 41 Raccord triple Raccord triple Raccord triple Raccord Double DETAIL FACE 1 / MUR V├ēG├ēTAL ( MODULE VERTISS ) AVEC SYSTEME D'IRRIGATION ET EVACUATION D'EAU Alimentation en eau Evacuation d'eau D32 Goutteur d'eau ''4L/H'' Raccord triple Robinet d'arret GREEN SPACE, VEGETAL WALL Hotel HYATT REGENCY VERTISS PLUS Module VERTISS PLUS Module Vegetal Wall Details in Section Vegetal Wall Details in Plan Hotel HAYATT REGENCY Interior facade Vegetal wall cladding, interior facade Before (without vegetal wall) After (with vegetal wall) Green Space and Vegetal Wall
- 42. p. _ 42 Interior green space layout Interior green space layout Interior green space layout Interior green space layout Interior green space layout Interior green space layout Green Space and Vegetal Wall
- 43. p. _ 43 ML ML PL ML PL 1,3m┬▓ NF +0.230 NF +1.150 NF +1.285 NF +0.345 NF +0.460 NF +0.575 NF +0.690 NF +0.805 NF +0.920 NF +1.035 NF +0.115 WF 06A WF 06A ASYP -GEN AGBank Tower AGBank Tower Exterior green spaces plan Outdoor Green Space Layout After our intervention Green Space and Vegetal Wall Before (without green space) COCOS BOUGAINVILLIER ROSE / NURIUM ONEANDER FICUS AUSTRALIS HARPULA PENDULA AGAVE ATTENUATA LANTANA CAMARA WEDELIA TERILOBATA LAVANDE FIGUE MARINE CARPOBRUTOS CLIVIA FICOIIDE PLANTS PALMS DROPPER PIPES DROPPER PIPES VALVES AND REGULATOR BOX DROPPER 3.79L DROPPER 37.85L
- 44. p. _ 44 Dental Clinic INTERIOR GARDEN REST ROOM CLOAKROOM F/H TOILET F/H KITCHEN Clinic Ground Floor Plan Clinic Sketch Consultation Room Sketch 1 Reception DESK RECEPTION CONSULTATION ROOMS STERILIZATION ROOM TOILET H TOILET F MAINTENANCE ROOM ARCHIVE RADIOLOGY TECHNICAL ROOM HALL WORK ROOM Consultation Room Sketch 1 Design Process
- 45. p. _ 45 Reception and Waiting Room Waiting Room and ChildrenŌĆÖs Area Summary photos
- 46. p. _ 46 Consultation Room No. 01 Consultation Room No. 01 Summary photos
- 47. p. _ 47 Consultation Room No. 01 Consultation Room No. 01 Summary photos
- 48. p. _ 48 Consultation Room No. 02 Consultation Room No. 02 Summary photos
- 49. p. _ 49 Rest Room Rest Room Summary photos
- 51. p. _ 51 Work Room Work Room Summary photos
- 52. p. _ 52 Radiology Room Sterilization Room Summary photos
- 53. p. _ 53 Sterilization Room Sterilization Room Radiology Room Rest Room Reception Exterior Interior Garden Waiting Room Summary photos
- 55. p. _ 55 Design of a restaurant, Blida Interior 3D Modeling Design of an Office Building, Algiers Student Projects Exterior 3D Modeling Exterior 3D of a Shopping Center Exterior 3D of a set of individual houses Freelance Interior 3D Modeling Interior 3D Modeling Interior 3D Modeling FREELANCE
- 56. p. _ 56 Training Catalog Algeria Post 2016 Design of a flyer for a training school GRAPHIC DESIGN Infographie
