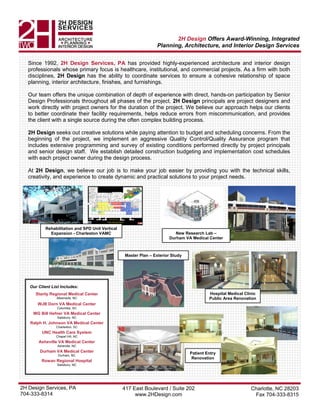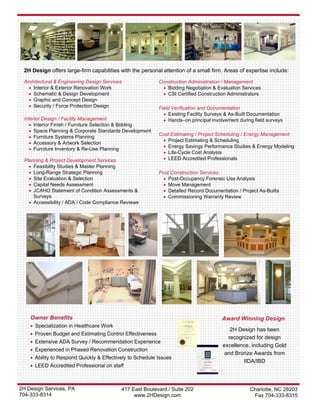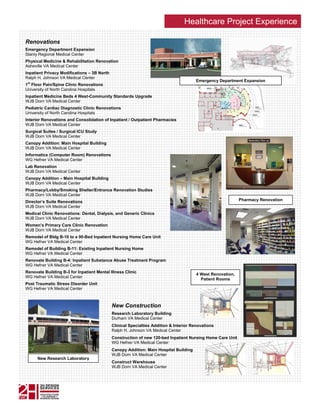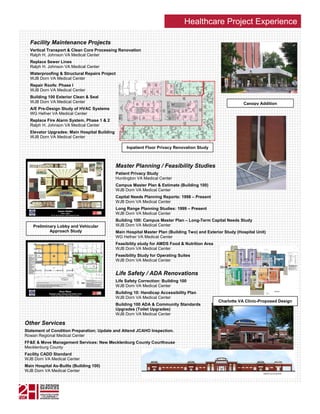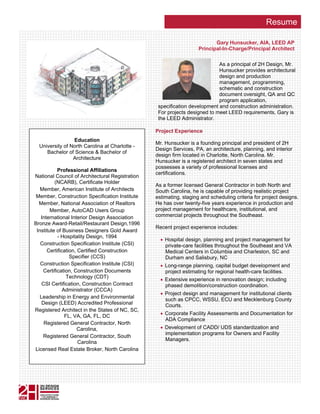2 H Design Services Proj Shts 1
- 1. 2H Design Offers Award-Winning, Integrated Planning, Architecture, and Interior Design Services Since 1992, 2H Design Services, PA has provided highly-experienced architecture and interior design professionals whose primary focus is healthcare, institutional, and commercial projects. As a firm with both disciplines, 2H Design has the ability to coordinate services to ensure a cohesive relationship of space planning, interior architecture, finishes, and furnishings. Our team offers the unique combination of depth of experience with direct, hands-on participation by Senior Design Professionals throughout all phases of the project. 2H Design principals are project designers and work directly with project owners for the duration of the project. We believe our approach helps our clients to better coordinate their facility requirements, helps reduce errors from miscommunication, and provides the client with a single source during the often complex building process. 2H Design seeks out creative solutions while paying attention to budget and scheduling concerns. From the beginning of the project, we implement an aggressive Quality Control/Quality Assurance program that includes extensive programming and survey of existing conditions performed directly by project principals and senior design staff. We establish detailed construction budgeting and implementation cost schedules with each project owner during the design process. At 2H Design, we believe our job is to make your job easier by providing you with the technical skills, creativity, and experience to create dynamic and practical solutions to your project needs. Rehabilitation and SPD Unit Vertical Expansion - Charleston VAMC New Research Lab ŌĆō Durham VA Medical Center Master Plan ŌĆō Exterior Study Our Client List Includes: Stanly Regional Medical Center Hospital Medical Clinic Albemarle, NC Public Area Renovation WJB Dorn VA Medical Center Columbia, SC WG Bill Hefner VA Medical Center Salisbury, NC Ralph H. Johnson VA Medical Center Charleston, SC UNC Health Care System Chapel Hill, NC Asheville VA Medical Center Asheville, NC Durham VA Medical Center Patient Entry Durham, NC Renovation Rowan Regional Hospital Salisbury, NC 2H Design Services, PA 417 East Boulevard / Suite 202 Charlotte, NC 28203 704-333-8314 www.2HDesign.com Fax 704-333-8315
- 2. 2H Design offers large-firm capabilities with the personal attention of a small firm. Areas of expertise include: Architectural & Engineering Design Services Construction Administration / Management ŌĆó Interior & Exterior Renovation Work ŌĆó Bidding Negotiation & Evaluation Services ŌĆó Schematic & Design Development ŌĆó CSI Certified Construction Administrators ŌĆó Graphic and Concept Design ŌĆó Security / Force Protection Design Field Verification and Documentation ŌĆó Existing Facility Surveys & As-Built Documentation Interior Design / Facility Management ŌĆó HandsŌĆōon principal involvement during field surveys ŌĆó Interior Finish / Furniture Selection & Bidding ŌĆó Space Planning & Corporate Standards Development Cost Estimating / Project Scheduling / Energy Management ŌĆó Furniture Systems Planning ŌĆó Project Estimating & Scheduling ŌĆó Accessory & Artwork Selection ŌĆó Energy Savings Performance Studies & Energy Modeling ŌĆó Furniture Inventory & Re-Use Planning ŌĆó Life-Cycle Cost Analysis Planning & Project Development Services ŌĆó LEED Accredited Professionals ŌĆó Feasibility Studies & Master Planning ŌĆó Long-Range Strategic Planning Post Construction Services ŌĆó Site Evaluation & Selection ŌĆó Post-Occupancy Forensic Use Analysis ŌĆó Capital Needs Assessment ŌĆó Move Management ŌĆó JCAHO Statement of Condition Assessments & ŌĆó Detailed Record Documentation / Project As-Builts Surveys ŌĆó Commissioning Warranty Review ŌĆó Accessibility / ADA / Code Compliance Reviews Owner Benefits Award Winning Design ŌĆó Specialization in Healthcare Work 2H Design has been ŌĆó Proven Budget and Estimating Control Effectiveness recognized for design ŌĆó Extensive ADA Survey / Recommendation Experience excellence, including Gold ŌĆó Experienced in Phased Renovation Construction and Bronze Awards from ŌĆó Ability to Respond Quickly & Effectively to Schedule Issues IIDA/IBD ŌĆó LEED Accredited Professional on staff 2H Design Services, PA 417 East Boulevard / Suite 202 Charlotte, NC 28203 704-333-8314 www.2HDesign.com Fax 704-333-8315
- 3. Healthcare Project Experience Renovations Emergency Department Expansion Stanly Regional Medical Center Physical Medicine & Rehabilitation Renovation Asheville VA Medical Center Inpatient Privacy Modifications ŌĆō 3B North Ralph H. Johnson VA Medical Center st Emergency Department Expansion 1 Floor Pain/Spine Clinic Renovations University of North Carolina Hospitals Inpatient Medicine Beds 4 West-Community Standards Upgrade WJB Dorn VA Medical Center Pediatric Cardiac Diagnostic Clinic Renovations University of North Carolina Hospitals Interior Renovations and Consolidation of Inpatient / Outpatient Pharmacies WJB Dorn VA Medical Center Surgical Suites / Surgical ICU Study WJB Dorn VA Medical Center Canopy Addition: Main Hospital Building WJB Dorn VA Medical Center Informatics (Computer Room) Renovations WG Hefner VA Medical Center Lab Renovation WJB Dorn VA Medical Center Canopy Addition ŌĆō Main Hospital Building WJB Dorn VA Medical Center Pharmacy/Lobby/Smoking Shelter/Entrance Renovation Studies WJB Dorn VA Medical Center DirectorŌĆÖs Suite Renovations Pharmacy Renovation WJB Dorn VA Medical Center Medical Clinic Renovations: Dental, Dialysis, and Generic Clinics WJB Dorn VA Medical Center WomenŌĆÖs Primary Care Clinic Renovation WJB Dorn VA Medical Center Remodel of Bldg B-10 to a 90-Bed Inpatient Nursing Home Care Unit WG Hefner VA Medical Center Remodel of Building B-11: Existing Inpatient Nursing Home WG Hefner VA Medical Center Renovate Building B-4: Inpatient Substance Abuse Treatment Program WG Hefner VA Medical Center Renovate Building B-3 for Inpatient Mental Illness Clinic 4 West Renovation, WG Hefner VA Medical Center Patient Rooms Post Traumatic Stress Disorder Unit WG Hefner VA Medical Center New Construction Research Laboratory Building Durham VA Medical Center Clinical Specialties Addition & Interior Renovations Ralph H. Johnson VA Medical Center Construction of new 120-bed Inpatient Nursing Home Care Unit WG Hefner VA Medical Center Canopy Addition: Main Hospital Building WJB Dorn VA Medical Center New Research Laboratory Construct Warehouse WJB Dorn VA Medical Center
- 4. Healthcare Project Experience Facility Maintenance Projects Vertical Transport & Clean Core Processing Renovation Ralph H. Johnson VA Medical Center Replace Sewer Lines Ralph H. Johnson VA Medical Center Waterproofing & Structural Repairs Project WJB Dorn VA Medical Center Repair Roofs: Phase I WJB Dorn VA Medical Center Building 100 Exterior Clean & Seal WJB Dorn VA Medical Center Canopy Addition A/E Pre-Design Study of HVAC Systems WG Hefner VA Medical Center Replace Fire Alarm System, Phase 1 & 2 Ralph H. Johnson VA Medical Center Elevator Upgrades: Main Hospital Building WJB Dorn VA Medical Center Inpatient Floor Privacy Renovation Study Master Planning / Feasibility Studies Patient Privacy Study Huntington VA Medical Center Campus Master Plan & Estimate (Building 100) WJB Dorn VA Medical Center Capital Needs Planning Reports: 1998 ŌĆō Present WJB Dorn VA Medical Center Interior Studies Long Range Planning Studies: 1999 ŌĆō Present Main Lobby W.J.B. Dorn VeteransŌĆÖ Affairs Medical Center WJB Dorn VA Medical Center Building 100: Campus Master Plan ŌĆō Long-Term Capital Needs Study Preliminary Lobby and Vehicular WJB Dorn VA Medical Center Approach Study Main Hospital Master Plan (Building Two) and Exterior Study (Hospital Unit) WG Hefner VA Medical Center Feasibility study for AMDS Food & Nutrition Area WJB Dorn VA Medical Center Feasibility Study for Operating Suites WJB Dorn VA Medical Center Life Safety / ADA Renovations Life Safety Correction: Building 100 WJB Dorn VA Medical Center Building 10: Handicap Accessibility Plan WJB Dorn VA Medical Center Charlotte VA Clinic-Proposed Design Building 100 ADA & Community Standards Upgrades (Toilet Upgrades) WJB Dorn VA Medical Center Other Services Statement of Condition Preparation; Update and Attend JCAHO Inspection. Rowan Regional Medical Center FF&E & Move Management Services: New Mecklenburg County Courthouse Mecklenburg County Facility CADD Standard WJB Dorn VA Medical Center Main Hospital As-Builts (Building 100) WJB Dorn VA Medical Center
- 5. Resume Gary Hunsucker, AIA, LEED AP Principal-In-Charge/Principal Architect As a principal of 2H Design, Mr. Hunsucker provides architectural design and production management, programming, schematic and construction document oversight, QA and QC program application, specification development and construction administration. For projects designed to meet LEED requirements, Gary is the LEED Administrator. Project Experience Education Mr. Hunsucker is a founding principal and president of 2H University of North Carolina at Charlotte - Design Services, PA, an architecture, planning, and interior Bachelor of Science & Bachelor of design firm located in Charlotte, North Carolina. Mr. Architecture Hunsucker is a registered architect in seven states and possesses a variety of professional licenses and Professional Affiliations certifications. National Council of Architectural Registration (NCARB), Certificate Holder As a former licensed General Contractor in both North and Member, American Institute of Architects South Carolina, he is capable of providing realistic project Member, Construction Specification Institute estimating, staging and scheduling criteria for project designs. Member, National Association of Realtors He has over twenty-five years experience in production and Member, AutoCAD Users Group project management for healthcare, institutional, and International Interior Design Association commercial projects throughout the Southeast. Bronze Award-Retail/Restaurant Design,1996 Recent project experience includes: Institute of Business Designers Gold Award - Hospitality Design, 1994 ŌĆó Hospital design, planning and project management for Construction Specification Institute (CSI) private-care facilities throughout the Southeast and VA Certification, Certified Construction Medical Centers in Columbia and Charleston, SC and Specifier (CCS) Durham and Salisbury, NC Construction Specification Institute (CSI) ŌĆó Long-range planning, capital budget development and Certification, Construction Documents project estimating for regional health-care facilities. Technology (CDT) ŌĆó Extensive experience in renovation design; including CSI Certification, Construction Contract phased demolition/construction coordination. Administrator (CCCA) ŌĆó Project design and management for institutional clients Leadership in Energy and Environmental such as CPCC, WSSU, ECU and Mecklenburg County Design (LEED) Accredited Professional Courts. Registered Architect in the States of NC, SC, FL, VA, GA, FL, DC ŌĆó Corporate Facility Assessments and Documentation for ADA Compliance Registered General Contractor, North Carolina, ŌĆó Development of CADD/ UDS standardization and implementation programs for Owners and Facility Registered General Contractor, South Managers. Carolina Licensed Real Estate Broker, North Carolina
