2014 Heinold Banwart Submission
1 like325 views
Heinold Banwart, Ltd. relocated their office from a 1970s building to a new 12,118 square foot space on the third floor of a building in East Peoria, Illinois. The new office was designed to improve workflow and collaboration through an open layout with curved walls and gathering spaces. It features materials like cherry wood, travertine tile, and quartz to create a sophisticated and inviting atmosphere for clients. The design also aimed to integrate sustainability with strategies like ample daylight, recycled materials, and an eFiling system.
1 of 9
Download to read offline
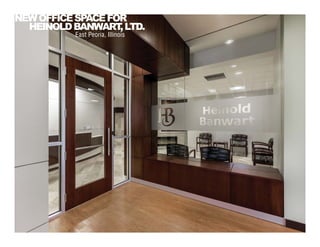
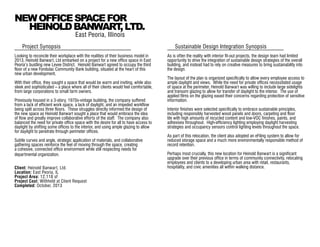
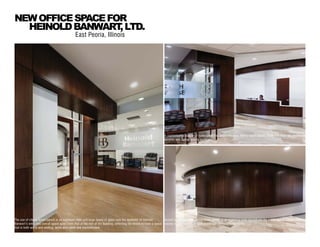
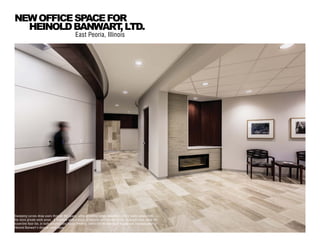
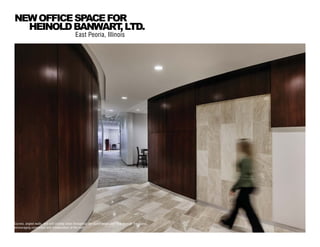
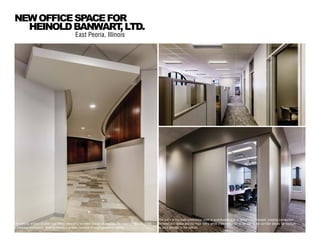
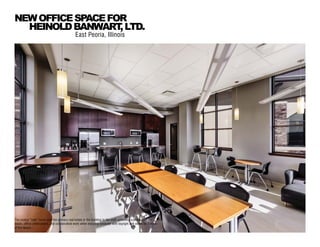
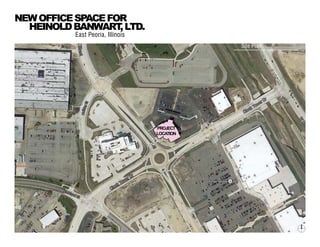
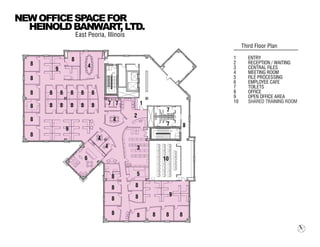
Ad
Recommended
Facilities Design - Report 2
Facilities Design - Report 2Paul Senior
╠²
The document outlines plans for renovating Mac's Brew Bar into Miller's Contemporary Licensed Diner with a 1950s theme. It discusses space layout and design elements including furniture, decor, lighting, flooring and more to match the retro theme. A section on utilities ensures compliance with regulations. Menu items and purchasing considerations for fixtures, furniture and equipment are outlined. Project tasks are mapped out using a Gantt chart to plan the renovation. Customer and staff flow through the space as well as food and product flow are evaluated to maximize efficiency.Cabinetry Trends_PR1115
Cabinetry Trends_PR1115Ingrid Bush
╠²
The document discusses current and emerging trends in kitchen cabinetry. There is consensus among manufacturers and industry experts on some ongoing trends, such as sustainability becoming standard practice. Additionally, consumers are favoring neutral colors like white and grey. Functionality is also key, with preferences for easy-access features, optimized storage, and built-in technology. Looking ahead, matte finishes and a wider variety of laminate options are expected to grow in popularity in 2016.Giotan's leasehold improvement estimates for brick and beam offices march 2013
Giotan's leasehold improvement estimates for brick and beam offices march 2013CommercialOfficeLeasing.com
╠²
This document provides estimates for leasehold improvement costs for three levels - basic, upgraded, and premium - of brick and beam office spaces. The basic office is estimated at $34-45 per square foot and includes painted drywall partitions, solid core doors, mechanical and lighting updates, and paint. The upgraded office is $46-58 per square foot and adds features like drywall reveals, vinyl wall coverings, and pot lights. The premium office is $59 per square foot or more and includes upgraded finishes, wood doors, glass partitions, and custom millwork. The estimates are based on assumptions around space size and scope of work. Additional costs like furniture are not included.Gopalan Florenza- Luxury Apartments in Banashankari
Gopalan Florenza- Luxury Apartments in BanashankariGopalan Enterprises
╠²
Gopalan Enterprises is a prominent developer in Bangalore, known for its quality and diverse offerings including residential units, commercial spaces, and educational institutions, with over 10 million square feet of constructed space. The Gopalan Florenza project combines Venetian Gothic architecture with modern design, featuring a variety of amenities and services aimed at enhancing community living. With a strong commitment to customer satisfaction and numerous awards, Gopalan Enterprises continues to be a leading choice for homebuyers in the region.Anson
AnsonShana Lim
╠²
The document describes a key investment property that has a wide lobby frontage, full height curtain walls that provide ample natural lighting, and an efficient floor plate layout.Onsite Furniture Refinishing, Re-upholstery and Armoire Modifications
Onsite Furniture Refinishing, Re-upholstery and Armoire ModificationsThe Refinishing Touch
╠²
The document summarizes the services provided by The Refinishing Touch, a leading company in on-site furniture refinishing, reupholstery, and modification. The Refinishing Touch restores furniture on-site for hotels, universities, and government facilities in an environmentally friendly way, saving clients time and money compared to replacing furniture. Services include refinishing, upholstery, armoire modification, hardware replacement, and more. Case studies show cost savings of 75-86% over buying new furniture. The Refinishing Touch aims to help clients maintain brand standards in a convenient and sustainable manner.Hoganwerks Interior Renovations
Hoganwerks Interior RenovationsMark Hogan
╠²
Hoganwerks, led by Mark Hogan, has over 17 years of experience in interior renovations in Snowmass Village, offering services such as kitchen and bathroom remodeling, flooring, fireplace upgrades, and stair railing renovations. The company emphasizes using quality materials and managing projects effectively to enhance home value and aesthetics. Client testimonials highlight Hogan's attention to detail and exceptional craftsmanship throughout various renovation projects.Jennifer Moore Portfolio screen resolution
Jennifer Moore Portfolio screen resolutionjfoo87
╠²
This document provides a table of contents and summaries for various design projects including a bowsprit advertising agency office renovation, nest technology exhibit, Reinhardt home renovation, hi-tech boutique hotel, and cotton mill boutique hotel. The projects utilize materials like corrugated metal, fly ash concrete, wood panels and lighting elements to achieve modern, sustainable designs focused on movement and connection between spaces. Diagrams and renderings are included to illustrate key design concepts and features.Portfolio Part 2
Portfolio Part 2Rasha Madi
╠²
The document describes renovations to the Zay Retail Shop located inside a city mall in Jordan. The renovation involved changes to the layout, displays, and materials used including parquet flooring, steel rods, wooden shelves, stone, and wooden cladding. Plans and elevations of the shop are provided showing the new design configuration.Parkplace
ParkplaceADITYAADVISORS
╠²
DLF Limited is India's largest real estate company with over 60 years of experience developing residential, commercial, and retail properties across 30 cities. It has developed 238 million square feet and has plans for another 423 million square feet. The document discusses DLF's development business, including its home and commercial development segments, as well as its annuity business involving rental offices and retail properties. It also briefly outlines the Park Place residential development project that is located near a golf course in DLF City, Gurgaon and provides floor plans and specifications for the project.2 mid aug 2010
2 mid aug 2010CommercialOfficeLeasing.com
╠²
This document details various commercial real estate spaces available for lease or sublease in Toronto, including specifics such as square footage, rental prices, and amenities. Notable properties featured include locations on Eglinton Avenue, Merton Street, and St. Clair Avenue, with descriptions of the office configurations and accessibility. Each section provides contact information for representatives and emphasizes the competitive nature of pricing and property features.Genius Architectural Walls Overview
Genius Architectural Walls OverviewArchitectural Interiors - Southwest Solutions Group
╠²
Genius® architectural walls provide innovative solutions for versatile and visually inspiring interiors, enhancing function and privacy while being environmentally friendly. Designed by Eberhard von Huene, these walls offer limitless customization options and seamlessly integrate with furniture systems to foster productivity and efficiency. Moreover, they are constructed with sustainable materials, earning recognition for their ecological design and performance, making them ideal for modern office environments.CCM 03.27.17 Item #7 311 Redwood
CCM 03.27.17 Item #7 311 RedwoodMarian Vargas Mendoza
╠²
The applicant is seeking approval to construct an addition to the front of an existing single-family home located at 311 Redwood St. The addition would encapsulate 55% of the front facade. The Architectural Review Board recommended approving the addition as presented, finding the addition to be compatible with the existing structure which does not have any historical significance.Orrville Community Improvement Projects 2011
Orrville Community Improvement Projects 2011Orrville Area Chamber of Commerce
╠²
The document thanks sponsors and lists property investments totaling $238 million made in Orrville, Ohio in 2011. Investments are categorized by retail/commercial, municipal/education, medical/non-profit, and industry/manufacturing. Upgrades included new signs, fa├¦ades, roofs, lighting, floors, HVAC systems, police cruisers, schools improvements, medical facility expansions, manufacturing equipment, and campus renovations benefiting the community.Pool Deck Resurfacing Kansas City
Pool Deck Resurfacing Kansas CityDecorativeConcrete45
╠²
Big Red Decorative Concrete has been transforming plain grey concrete into unique and beautiful surfaces for 14 years in the Kansas City metro area and surrounding counties. They offer a variety of concrete overlay and staining services to enhance existing concrete surfaces, including decorative concrete overlays, acid stains, concrete dyes, and stamped overlays. They are experts in concrete preparation and installation of overlay systems like Sundek to beautify surfaces like driveways, sidewalks, pool decks, and more.Dreamz shikhar hbr layout
Dreamz shikhar hbr layoutDreamz Infra
╠²
The document describes Dreamz Shikhar, a residential project located in HBR Layout, Bangalore. It offers 2 BHK and 3 BHK units ranging from 1000 to 1400 square feet. The project will have G+5 floors and amenities like a community hall, clubhouse, children's play area, gym and swimming pool. It provides details on the specifications for the structures, flooring, painting, kitchens, doors and windows, electrical work, security features, and toilet fittings. Contact information is provided at the end for more details.T1 glass catalogue 2016
T1 glass catalogue 2016Glen Tew
╠²
T1 Glass Systems provides demountable glass partition systems that are affordable yet high quality alternatives to permanent walls. They work with clients to understand their needs and design aesthetic partition systems made of glass panels on slim profiles. Their homegrown T-115 system comes in double glazed, single glazed offset and center pocket options as well as flush and center pocket doors, providing acoustic and aesthetic solutions. They also offer operable wall systems from Nuesing and glass skirting options.Decorative overlays
Decorative overlaysAdam Ran
╠²
Decorative overlays are polymer-based systems that can be stamped or hand-carved into unique patterns and applied over existing concrete and subfloors indoors or outdoors. They are ideal for resurfacing existing exterior concrete patios, pool decks, driveways, garage floors, and walkways, and will not break down with ice melt products. Denali Construction Services offers decorative overlays and can be reached at (518) 583-1960 or denaliconstructionservices.net.Hampton Conservatories Brochure
Hampton Conservatories Brochurehamptonconservatories
╠²
Hamptons is a design-led company that specializes in creating custom glass conservatories and orangeries. They pride themselves on unique, bespoke designs that complement different property styles. The document provides examples of past projects and describes Hamptons' high quality craftsmanship and customer service. It also explains the differences between conservatories and orangeries.GeorgiaStonePortfolio
GeorgiaStonePortfolioGeorgia Stone
╠²
The document provides details for three design projects:
1. A house renovation focusing on upgrading the master bathroom and formal living area. Floor plans and photos of the proposed designs are included.
2. A residential upgrade project in New Zealand renovating the kitchen and bathroom within the existing floor plan and on a low budget. Revised floor plans and design renderings are presented.
3. A graduate assignment to modernize an existing house with an open plan kitchen and living area. Proposed lighting upgrades, color schemes, and specifications for the renovation are outlined.sangeetal_INTERIOR
sangeetal_INTERIORSangeeta Jaiswal
╠²
Sangeeta Jaiswal is a freelance interior designer based in Mumbai, India. She has experience designing residential and commercial projects in India from 2016 to present. Her responsibilities include meeting with clients, developing design concepts and solutions, coordinating consultants, and project execution. Notable projects include penthouse renovations in Mumbai and Bangalore, as well as smaller individual room makeovers in Mumbai. She previously worked as a senior design architect from 2015-2016 where she oversaw architecture and interior design projects from concept to completion.Rivergreen Residences
Rivergreen ResidencesJohn Michael Pacheo
╠²
Rivergreen Residences is a high-rise residential and commercial development located in Sta. Ana, Manila along Pedro Gil St. It consists of two 25-storey towers with a total of 642 units ranging from studios to 2-bedroom units priced from 1.3M to 2.5M pesos. The development offers amenities such as a gym, pools, gardens, and WiFi as well as convenience with a grocery store and commercial spaces on site in a historic but accessible location near major establishments in Manila, Mandaluyong, and Makati.rodger resume final
rodger resume finalRodger Phelps
╠²
Rodger W. Phelps has over 30 years of experience in warehouse operations, logistics, and equipment operation. He has held roles such as warehouse associate, employee trainer, warehouse supervisor, and part owner of businesses in warehousing, landscaping, and home improvement. Phelps has extensive experience operating forklifts and other warehouse equipment, inventory management, order fulfillment, and implementing safety and efficiency improvements. He also has experience in firefighting, landscaping, construction, and appliance repair.Selected Office Projects
Selected Office ProjectsPerry Becker
╠²
This document contains summaries of several projects completed by architect Perry Becker. It describes adaptive reuse and renovation projects that upgraded old buildings for new uses, including converting a historic auto dealership and retail buildings into office space, and renovating a single-user office building. It also mentions new construction projects like industrial/office flex buildings and an office building in Las Vegas. Common themes include upgrading mechanical, electrical and structural systems, and adding amenities like outdoor spaces.Presbyterian Manors Of Kansas
Presbyterian Manors Of Kansasharleyguy
╠²
This document provides details about applying a polyurethane foam and coating system to the roof of Presbyterian Manor in Kansas City, Kansas. It outlines the 35,361 square foot roofing project, existing modified bitumen roof details, preparation process using power washing, application of polyurethane foam directly over the roof to seal seams and protrusions, and installation of a urethane base coat and two topcoats. The system is warranted for 10 years and improves energy efficiency by providing superior insulation and a cool roof.Eagle Hill School - Ronald M. Baglio Sports & Fitness Center
Eagle Hill School - Ronald M. Baglio Sports & Fitness CenterChristine Jones
╠²
Eagle Hill School, known for its innovative teaching methods for children with dyslexia and ADHD, has recently completed a sports and fitness center designed and constructed by Stanmar. The facility includes various sports amenities such as basketball courts, an indoor running track, and a rock climbing wall, totaling 62,000 square feet and serving 180 students. The project was completed in July 2013 at a cost of $11.8 million.Final Book Pages
Final Book PagesUTA
╠²
This document appears to be a collection of diagrams and renderings for a student design project for a school built like a treehouse. It includes a site analysis, floor plans for three levels, elevations, structural diagrams, environmental control diagrams, section cuts, and sketches of the proposed design. The project was completed by a student at the University of Texas at Arlington for an advanced comprehensive design studio course in spring 2011.Hermosa Beach School District Long Range Facilities Master Plan
Hermosa Beach School District Long Range Facilities Master Planhermosahero
╠²
1. The Hermosa Beach City School District developed a Long Range Facilities Master Plan through a collaborative process with stakeholders to identify facility needs and create master planning options over the next 10-15 years.
2. Current enrollment exceeds the permanent classroom capacity at Valley and View Schools, with over 540 students housed in portable buildings. The master plan evaluates options for addressing overcrowding.
3. The process established district goals through community outreach and surveys to understand priorities and create a vision for the future of HBCSD schools. This informed the development of four master planning options presented in the report.Khyber Pukhtunkhwa Education Reforms e&se updates
Khyber Pukhtunkhwa Education Reforms e&se updatesImad Ahmad
╠²
The Khyber Pakhtunkhwa government has implemented significant reforms in education, including a 60% budget increase and the enrollment of 0.7 million new children. Merit-based teacher recruitment and monitoring systems have been established, along with programs aimed at improving school infrastructure and providing stipends for girls in low enrollment districts. Additional initiatives include scholarships for girls, enhanced sports facilities, and the introduction of blended learning solutions.PUSD Education Specifications
PUSD Education SpecificationsPiedmont Unified School District
╠²
The document provides education specifications for Piedmont Unified School District. It outlines standards for facilities including enrollment projections, classroom sizes, campus security, technology, and learning environments. Requirements are defined for elementary schools, middle schools, high schools, and district-wide. The specifications will guide the district's facilities master planning process.More Related Content
What's hot (17)
Portfolio Part 2
Portfolio Part 2Rasha Madi
╠²
The document describes renovations to the Zay Retail Shop located inside a city mall in Jordan. The renovation involved changes to the layout, displays, and materials used including parquet flooring, steel rods, wooden shelves, stone, and wooden cladding. Plans and elevations of the shop are provided showing the new design configuration.Parkplace
ParkplaceADITYAADVISORS
╠²
DLF Limited is India's largest real estate company with over 60 years of experience developing residential, commercial, and retail properties across 30 cities. It has developed 238 million square feet and has plans for another 423 million square feet. The document discusses DLF's development business, including its home and commercial development segments, as well as its annuity business involving rental offices and retail properties. It also briefly outlines the Park Place residential development project that is located near a golf course in DLF City, Gurgaon and provides floor plans and specifications for the project.2 mid aug 2010
2 mid aug 2010CommercialOfficeLeasing.com
╠²
This document details various commercial real estate spaces available for lease or sublease in Toronto, including specifics such as square footage, rental prices, and amenities. Notable properties featured include locations on Eglinton Avenue, Merton Street, and St. Clair Avenue, with descriptions of the office configurations and accessibility. Each section provides contact information for representatives and emphasizes the competitive nature of pricing and property features.Genius Architectural Walls Overview
Genius Architectural Walls OverviewArchitectural Interiors - Southwest Solutions Group
╠²
Genius® architectural walls provide innovative solutions for versatile and visually inspiring interiors, enhancing function and privacy while being environmentally friendly. Designed by Eberhard von Huene, these walls offer limitless customization options and seamlessly integrate with furniture systems to foster productivity and efficiency. Moreover, they are constructed with sustainable materials, earning recognition for their ecological design and performance, making them ideal for modern office environments.CCM 03.27.17 Item #7 311 Redwood
CCM 03.27.17 Item #7 311 RedwoodMarian Vargas Mendoza
╠²
The applicant is seeking approval to construct an addition to the front of an existing single-family home located at 311 Redwood St. The addition would encapsulate 55% of the front facade. The Architectural Review Board recommended approving the addition as presented, finding the addition to be compatible with the existing structure which does not have any historical significance.Orrville Community Improvement Projects 2011
Orrville Community Improvement Projects 2011Orrville Area Chamber of Commerce
╠²
The document thanks sponsors and lists property investments totaling $238 million made in Orrville, Ohio in 2011. Investments are categorized by retail/commercial, municipal/education, medical/non-profit, and industry/manufacturing. Upgrades included new signs, fa├¦ades, roofs, lighting, floors, HVAC systems, police cruisers, schools improvements, medical facility expansions, manufacturing equipment, and campus renovations benefiting the community.Pool Deck Resurfacing Kansas City
Pool Deck Resurfacing Kansas CityDecorativeConcrete45
╠²
Big Red Decorative Concrete has been transforming plain grey concrete into unique and beautiful surfaces for 14 years in the Kansas City metro area and surrounding counties. They offer a variety of concrete overlay and staining services to enhance existing concrete surfaces, including decorative concrete overlays, acid stains, concrete dyes, and stamped overlays. They are experts in concrete preparation and installation of overlay systems like Sundek to beautify surfaces like driveways, sidewalks, pool decks, and more.Dreamz shikhar hbr layout
Dreamz shikhar hbr layoutDreamz Infra
╠²
The document describes Dreamz Shikhar, a residential project located in HBR Layout, Bangalore. It offers 2 BHK and 3 BHK units ranging from 1000 to 1400 square feet. The project will have G+5 floors and amenities like a community hall, clubhouse, children's play area, gym and swimming pool. It provides details on the specifications for the structures, flooring, painting, kitchens, doors and windows, electrical work, security features, and toilet fittings. Contact information is provided at the end for more details.T1 glass catalogue 2016
T1 glass catalogue 2016Glen Tew
╠²
T1 Glass Systems provides demountable glass partition systems that are affordable yet high quality alternatives to permanent walls. They work with clients to understand their needs and design aesthetic partition systems made of glass panels on slim profiles. Their homegrown T-115 system comes in double glazed, single glazed offset and center pocket options as well as flush and center pocket doors, providing acoustic and aesthetic solutions. They also offer operable wall systems from Nuesing and glass skirting options.Decorative overlays
Decorative overlaysAdam Ran
╠²
Decorative overlays are polymer-based systems that can be stamped or hand-carved into unique patterns and applied over existing concrete and subfloors indoors or outdoors. They are ideal for resurfacing existing exterior concrete patios, pool decks, driveways, garage floors, and walkways, and will not break down with ice melt products. Denali Construction Services offers decorative overlays and can be reached at (518) 583-1960 or denaliconstructionservices.net.Hampton Conservatories Brochure
Hampton Conservatories Brochurehamptonconservatories
╠²
Hamptons is a design-led company that specializes in creating custom glass conservatories and orangeries. They pride themselves on unique, bespoke designs that complement different property styles. The document provides examples of past projects and describes Hamptons' high quality craftsmanship and customer service. It also explains the differences between conservatories and orangeries.GeorgiaStonePortfolio
GeorgiaStonePortfolioGeorgia Stone
╠²
The document provides details for three design projects:
1. A house renovation focusing on upgrading the master bathroom and formal living area. Floor plans and photos of the proposed designs are included.
2. A residential upgrade project in New Zealand renovating the kitchen and bathroom within the existing floor plan and on a low budget. Revised floor plans and design renderings are presented.
3. A graduate assignment to modernize an existing house with an open plan kitchen and living area. Proposed lighting upgrades, color schemes, and specifications for the renovation are outlined.sangeetal_INTERIOR
sangeetal_INTERIORSangeeta Jaiswal
╠²
Sangeeta Jaiswal is a freelance interior designer based in Mumbai, India. She has experience designing residential and commercial projects in India from 2016 to present. Her responsibilities include meeting with clients, developing design concepts and solutions, coordinating consultants, and project execution. Notable projects include penthouse renovations in Mumbai and Bangalore, as well as smaller individual room makeovers in Mumbai. She previously worked as a senior design architect from 2015-2016 where she oversaw architecture and interior design projects from concept to completion.Rivergreen Residences
Rivergreen ResidencesJohn Michael Pacheo
╠²
Rivergreen Residences is a high-rise residential and commercial development located in Sta. Ana, Manila along Pedro Gil St. It consists of two 25-storey towers with a total of 642 units ranging from studios to 2-bedroom units priced from 1.3M to 2.5M pesos. The development offers amenities such as a gym, pools, gardens, and WiFi as well as convenience with a grocery store and commercial spaces on site in a historic but accessible location near major establishments in Manila, Mandaluyong, and Makati.rodger resume final
rodger resume finalRodger Phelps
╠²
Rodger W. Phelps has over 30 years of experience in warehouse operations, logistics, and equipment operation. He has held roles such as warehouse associate, employee trainer, warehouse supervisor, and part owner of businesses in warehousing, landscaping, and home improvement. Phelps has extensive experience operating forklifts and other warehouse equipment, inventory management, order fulfillment, and implementing safety and efficiency improvements. He also has experience in firefighting, landscaping, construction, and appliance repair.Selected Office Projects
Selected Office ProjectsPerry Becker
╠²
This document contains summaries of several projects completed by architect Perry Becker. It describes adaptive reuse and renovation projects that upgraded old buildings for new uses, including converting a historic auto dealership and retail buildings into office space, and renovating a single-user office building. It also mentions new construction projects like industrial/office flex buildings and an office building in Las Vegas. Common themes include upgrading mechanical, electrical and structural systems, and adding amenities like outdoor spaces.Presbyterian Manors Of Kansas
Presbyterian Manors Of Kansasharleyguy
╠²
This document provides details about applying a polyurethane foam and coating system to the roof of Presbyterian Manor in Kansas City, Kansas. It outlines the 35,361 square foot roofing project, existing modified bitumen roof details, preparation process using power washing, application of polyurethane foam directly over the roof to seal seams and protrusions, and installation of a urethane base coat and two topcoats. The system is warranted for 10 years and improves energy efficiency by providing superior insulation and a cool roof.Viewers also liked (20)
Eagle Hill School - Ronald M. Baglio Sports & Fitness Center
Eagle Hill School - Ronald M. Baglio Sports & Fitness CenterChristine Jones
╠²
Eagle Hill School, known for its innovative teaching methods for children with dyslexia and ADHD, has recently completed a sports and fitness center designed and constructed by Stanmar. The facility includes various sports amenities such as basketball courts, an indoor running track, and a rock climbing wall, totaling 62,000 square feet and serving 180 students. The project was completed in July 2013 at a cost of $11.8 million.Final Book Pages
Final Book PagesUTA
╠²
This document appears to be a collection of diagrams and renderings for a student design project for a school built like a treehouse. It includes a site analysis, floor plans for three levels, elevations, structural diagrams, environmental control diagrams, section cuts, and sketches of the proposed design. The project was completed by a student at the University of Texas at Arlington for an advanced comprehensive design studio course in spring 2011.Hermosa Beach School District Long Range Facilities Master Plan
Hermosa Beach School District Long Range Facilities Master Planhermosahero
╠²
1. The Hermosa Beach City School District developed a Long Range Facilities Master Plan through a collaborative process with stakeholders to identify facility needs and create master planning options over the next 10-15 years.
2. Current enrollment exceeds the permanent classroom capacity at Valley and View Schools, with over 540 students housed in portable buildings. The master plan evaluates options for addressing overcrowding.
3. The process established district goals through community outreach and surveys to understand priorities and create a vision for the future of HBCSD schools. This informed the development of four master planning options presented in the report.Khyber Pukhtunkhwa Education Reforms e&se updates
Khyber Pukhtunkhwa Education Reforms e&se updatesImad Ahmad
╠²
The Khyber Pakhtunkhwa government has implemented significant reforms in education, including a 60% budget increase and the enrollment of 0.7 million new children. Merit-based teacher recruitment and monitoring systems have been established, along with programs aimed at improving school infrastructure and providing stipends for girls in low enrollment districts. Additional initiatives include scholarships for girls, enhanced sports facilities, and the introduction of blended learning solutions.PUSD Education Specifications
PUSD Education SpecificationsPiedmont Unified School District
╠²
The document provides education specifications for Piedmont Unified School District. It outlines standards for facilities including enrollment projections, classroom sizes, campus security, technology, and learning environments. Requirements are defined for elementary schools, middle schools, high schools, and district-wide. The specifications will guide the district's facilities master planning process.2014 LK8 Submission_sm
2014 LK8 Submission_smCody Bornsheuer, AIA, NCARB, LEED AP BD+C
╠²
The Lincoln K-8 School in Peoria, Illinois underwent an addition and renovation to transform the former middle school into a K-8 facility. The $15.7 million project included a two-story addition for grades 1-4 along the north property line and a one-story kindergarten addition to the east. A shared cafeteria and media center were built between the new wings. The design maximized daylight and views of the east bluff through the use of a sawtooth roof and larger windows. Sustainable strategies like a geothermal system and operable windows improved energy efficiency and indoor air quality.Singapore American School Initial Scenarios
Singapore American School Initial Scenariosfnidesign
╠²
The document outlines the master plan update for the Singapore American School, focusing on discovery findings and potential scenarios for campus transformation. Key themes include creating an inviting sense of place, improving vehicular circulation, and enhancing learning environments through strategic renovations and new buildings. Several master plan scenarios are proposed, including new construction and renovations aimed at fostering a productive educational community.nawaz PRT PDF
nawaz PRT PDFAr. Nawaz Ahmad Siddiqui
╠²
This document contains the portfolio of Ar. Nawaz Ahmad Siddiqui showcasing various design projects from first year to fourth year of architecture. It includes youth hostels, schools, knowledge centers, clubs, and residences designed by the architect. For each project, it provides the site context, design concept, site plans, elevations, sections and floor plans. The portfolio demonstrates the architect's progression of skills over the years of academic training and focus on design solutions tailored to different site and program requirements.PUSD Facilities Master Plan
PUSD Facilities Master PlanPiedmont Unified School District
╠²
The document provides a facilities master plan for the Piedmont Unified School District. It outlines goals for ensuring school facilities support educational programs and community use while providing healthy, safe and accessible learning environments. It evaluates each school site and identifies needs such as undersized classrooms, accessibility issues, and outdated infrastructure. The master plan proposes phased projects including new classroom buildings, modernized classrooms, and site improvements to address the needs of the district and individual schools.PUSD Campus Plans
PUSD Campus PlansPiedmont Unified School District
╠²
This document contains several floor plans and diagrams related to a school district master plan project for Piedmont Middle School, Piedmont High School, and Millennium High School. The plans show the existing layouts of the schools as well as proposed phases of construction and modernization. Phase 1 plans include a new classroom building at the middle school and new classroom and administration buildings at the high school. Phase 2 plans depict additional proposed buildings like a new multi-use classroom at the high school.ALSHEIKH BASIC SCHOOL
ALSHEIKH BASIC SCHOOLSemar Badi
╠²
This document contains plans and views for the Alsheikh Basic School in Mogadishu, Somalia. The plans include a site plan, zoning plan, and floor plans for the ground, first, and second floors. Additional pages show views of the girls' school, boys' school, ballroom, and swimming pool. Perspectives of the school are also included.A K-20 Creative Design Approach to Addressing Problems of Practice in a Futur...
A K-20 Creative Design Approach to Addressing Problems of Practice in a Futur...Anita Zijdemans Boudreau
╠²
The document discusses a K-20 partnership aimed at enhancing teacher and professional development through technology integration in education. Key topics include differentiating instruction, developing digital citizenship, and fostering interest in computer science, with various apps and tools suggested for classroom use. Feedback from participants highlights both the effectiveness of these technologies and challenges faced in collaboration and implementation.Presentation1
Presentation1Arslan Ahmad
╠²
The document outlines the structure of Pakistan's education system, which consists of three tiers: elementary, secondary, and university programs, along with the roles of the Ministry of Education and the Higher Education Commission in curriculum planning and development. It discusses the responsibilities of provincial textbook boards and curriculum wings, as well as the importance of teacher participation in curriculum development for improved classroom outcomes. Key factors influencing curriculum development include politics, economics, technology, and social diversity.Master Plan Update Presentation
Master Plan Update Presentationfnidesign
╠²
The Singapore American School's Master Plan Update outlines the vision for reorganizing indoor and outdoor learning spaces to enhance educational outcomes by 2020. Key findings reveal significant inefficiencies in current buildings, with proposed scenarios emphasizing renovations and new constructions to address space and functionality needs. The plan includes phased development for new facilities, improved traffic management, and increased integration of outdoor areas to foster collaborative and innovative learning environments.G Ross Elementary School -Design for Change USA
G Ross Elementary School -Design for Change USAdfcusa
╠²
Fifth graders at G Ross Elementary School in Lancaster, PA initiated a project to create bike paths to combat childhood obesity and promote exercise. They engaged with city officials, conducted brainstorming sessions, and organized a community event to raise awareness about bike safety and the importance of having safe biking spaces. The culmination of their efforts is a planned 'bike rodeo' event to engage the local community and spread their message.education reforms ppt
education reforms pptDevinder Kansal
╠²
1) The document discusses the need for educational reforms and proposes a balanced approach to education that develops students holistically.
2) It argues that current education systems focus too much on cognitive development and impart unbalanced education. This leads to issues like poverty, illiteracy, and ill-health.
3) The author proposes specific reforms like introducing compulsory physical education courses, measuring education quality through standardized tests, imparting education based on pillars of learning, and establishing universities focused on applied research and community service.St George's Primary School Nairobi Launch of Alumni Presentation
St George's Primary School Nairobi Launch of Alumni PresentationStGeeAlumni
╠²
The document outlines the history and current challenges of St. George's Primary School, noting significant changes since its opening in 1952, including demographic shifts and funding issues. An alumni society has been established with the mission to support the school's development through various projects, including classroom refurbishment and enhanced extracurricular activities. The society encourages alumni to engage through contributions, fundraising, and sharing their stories to foster community connections.Primary school
Primary schooljarka nemcova
╠²
This 3 sentence summary provides the key information from the document:
Our school is one of five primary schools in Havl├Ł─Źk┼»v Brod, Czech Republic. It is the smallest of the five primary schools with approximately 200 pupils. The document references the school's website and mentions that the children create something at the school, but does not provide any additional details.Havl├Ł─Źk┼»v brod
Havl├Ł─Źk┼»v brodjarka nemcova
╠²
Havl├Ł─Źk┼»v Brod is a town in the Czech Republic with about 25,000 inhabitants that has been known since the 13th century and contains many historical monuments. The town is located in a hilly area and the document expresses gratitude for attention paid to it.Fourth Year Architecture Portfolio
Fourth Year Architecture PortfolioKhadija Mahmoud
╠²
The document is a portfolio belonging to Khadija Mahmoud Ali, showcasing her architectural projects, CV, and qualifications. It includes details about her education, work experience, and personal objectives, highlighting projects related to ICT-integrated school design, landscaping for St. Andrew's PCEA Church, office space redesign for UNES, and a tourist terminal in Lamu. Khadija aims to excel in architectural studies and contribute significantly to the field.A K-20 Creative Design Approach to Addressing Problems of Practice in a Futur...
A K-20 Creative Design Approach to Addressing Problems of Practice in a Futur...Anita Zijdemans Boudreau
╠²
Ad
2014 Heinold Banwart Submission
- 2. Project Synopsis Looking to reconcile their workplace with the realities of their business model in 2013, Heinold Banwart, Ltd embarked on a project for a new office space in East PeoriaŌĆÖs bustling new Levee District. Heinold Banwart agreed to occupy the third floor of a new Fondulac Community Bank building, situated at the heart of this new urban development. With their office, they sought a space that would be warm and inviting, while also sleek and sophisticated ŌĆō a place where all of their clients would feel comfortable, from large corporations to small farm owners. Previously housed in a 3-story, 1970s-vintage building, the company suffered from a lack of efficient work space, a lack of daylight, and an impeded workflow being split across three floors. These struggles directly informed the design of the new space as Heinold Banwart sought a place that would embrace the idea of flow and greatly improve collaborative efforts of the staff. The company also balanced the need for private office space with the desire for all to have access to daylight by shifting some offices to the interior, and using ample glazing to allow for daylight to penetrate through perimeter offices. Subtle curves and angle, strategic application of materials, and collaborative gathering spaces reinforce the feel of moving through the space, creating a cohesive, connected office environment while still respecting needs for departmental organization. Client: Heinold Banwart, Ltd. Location: East Peoria, IL Project Area: 12,118 sf Project Cost: Withheld at Client Request Completed: October, 2013 Sustainable Design Integration Synopsis As is often the reality with interior fit-out projects, the design team had limited opportunity to drive the integration of sustainable design strategies of the overall building, and instead had to rely on creative measures to bring sustainability into the design. The layout of the plan is organized specifically to allow every employee access to ample daylight and views. While the need for private offices necessitated usage of space at the perimeter, Heinold Banwart was willing to include large sidelights and transom glazing to allow for transfer of daylight to the interior. The use of applied films on the glazing eased their concerns regarding protection of sensitive information. Interior finishes were selected specifically to embrace sustainable principles, including responsibly harvested wood panels and doors, carpeting and floor tile with high amounts of recycled content and low-VOC finishes, paints, and adhesives throughout. High-efficiency lighting employing daylight harvesting strategies and occupancy sensors control lighting levels throughout the space. As part of this relocation, the client also adopted an eFiling system to allow for reduced storage space and a much more environmentally responsible method of record retention. Perhaps most crucially, this new location for Heinold Banwart is a significant upgrade over their previous office in terms of community connectivity, relocating employees and clients to a developing urban area with retail, restaurants, hospitality, and civic amenities all within walking distance. East Peoria, Illinois NEWOFFICESPACEFOR HEINOLDBANWART,LTD.
- 3. The use of cherry wood panels in an espresso stain and large spans of glass sets the aesthetic of Heinold BanwartŌĆÖs entry and overall space apart from that of the rest of the building, reflecting the desire to have a space that is both warm and inviting, while also sleek and sophisticated. East Peoria, Illinois NEWOFFICESPACEFOR HEINOLDBANWART,LTD. A sophisticated palette of materials in the space includes cherry wood panels, travertine floor tile, aluminum accents and Zodiac quartz surfaces. Accent walls clad with cherry wood panels in an espresso stain accentuate the public areas, juxtaposing the classic sophistication of dark wood with contemporary forms.
- 4. Sweeping curves draw users through the space, while providing ample separation of the public areas from the more private work areas. A fireplace adds a touch of warmth and comfort to the reception area, while the travertine floor tile, in both polished and honed finishes, reinforces the feeling of duality and sophistication for Heinold BanwartŌĆÖs diverse client base. East Peoria, Illinois NEWOFFICESPACEFOR HEINOLDBANWART,LTD.
- 5. Curves, angled walls, and soft seating areas throughout the space emphasize flow through the space, encouraging connection and collaboration of the staff. East Peoria, Illinois NEWOFFICESPACEFOR HEINOLDBANWART,LTD.
- 6. East Peoria, Illinois NEWOFFICESPACEFOR HEINOLDBANWART,LTD. The extents of floor finishes and soffits extending between spaces tie together the zones of the office into a cohesive workspace, while providing a unique character through geometric variety. The entry to the main conference room is accentuated with at portal entry element, creating connection between this space and the main entry, while a borrowed lite at the end of the corridor allows for daylight to pass through to the interior.
- 7. The central ŌĆ£cafeŌĆØ turns over the primary real estate in the building to the staff, providing a destination for meals, office celebrations, and collaborative work while enjoying windows with daylight and views on 3 sides of the space. East Peoria, Illinois NEWOFFICESPACEFOR HEINOLDBANWART,LTD.
- 8. East Peoria, Illinois NEWOFFICESPACEFOR HEINOLDBANWART,LTD. Site Plan PROJECT LOCATION
- 9. Third Floor Plan 1 ENTRY 2 RECEPTION / WAITING 3 CENTRAL FILES 4 MEETING ROOM 5 FILE PROCESSING 6 EMPLOYEE CAFE 7 TOILETS 8 OFFICE 9 OPEN OFFICE AREA 10 SHARED TRAINING ROOM1 East Peoria, Illinois NEWOFFICESPACEFOR HEINOLDBANWART,LTD. 2 3 4 4 4 4 5 6 7 7 7 7 8 8 8 8 8 8 8 8 8 8 8 8 8 8 8 8 8 8 8 8 8 8 8 8 8 8 8 8 9 9 9 10