Benhill Central, A New Rhythm of Life
0 likes606 views
The document outlines various concepts for a mixed-use project, detailing the zoning layout across multiple floors dedicated to different categories such as fashion and electronics. It includes architectural details and past project references like Canal City in Japan and Langham Place in Hong Kong. The floor-to-ceiling height is specified as 4 meters, with average sizes of 7.1 m2.
1 of 26
Download to read offline

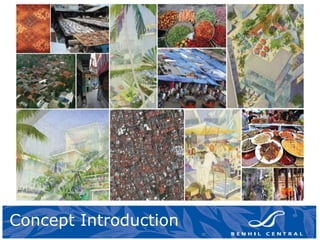
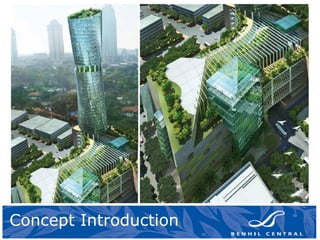
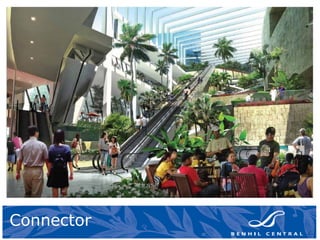
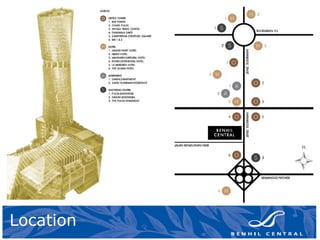
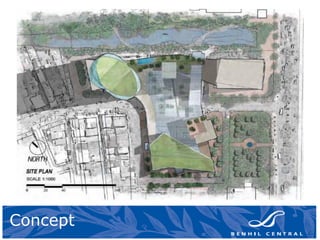
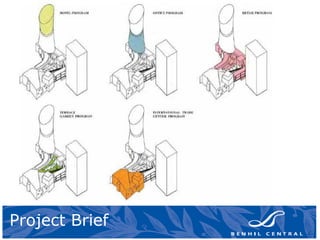
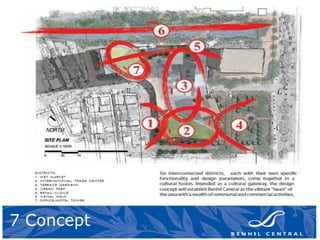
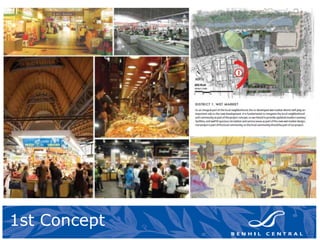
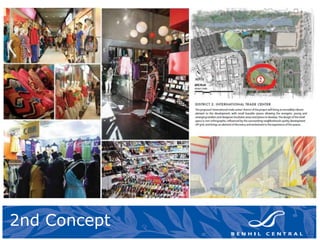
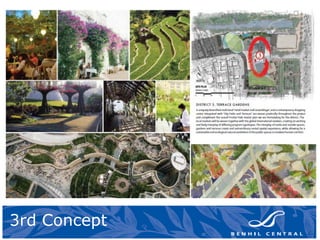
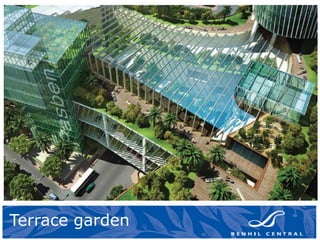
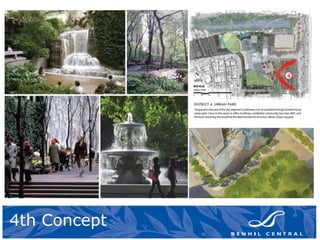
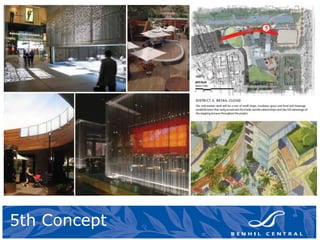
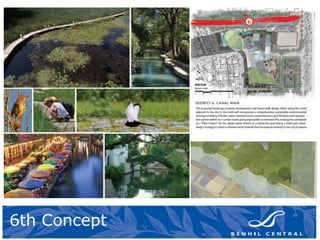
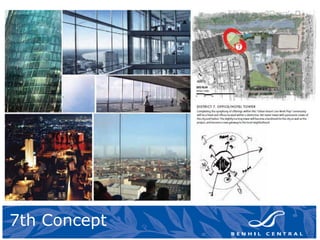
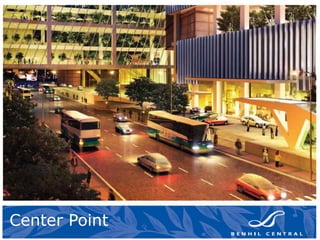
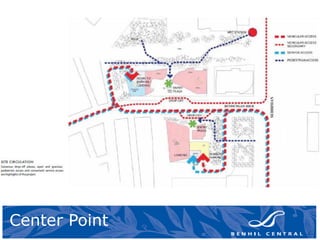
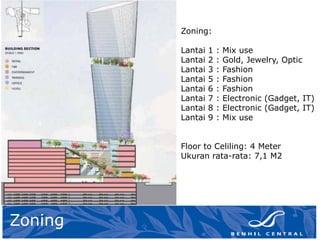
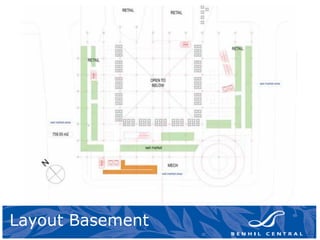
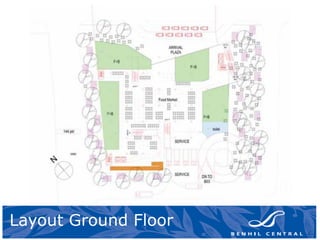
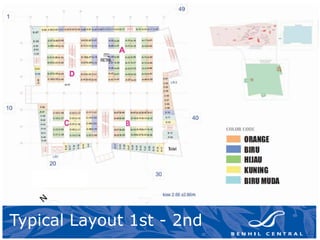
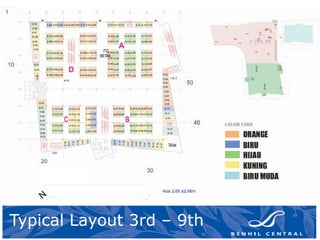
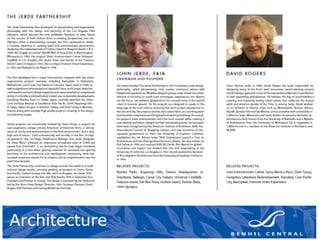
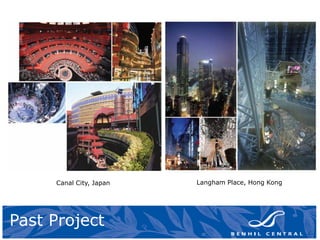
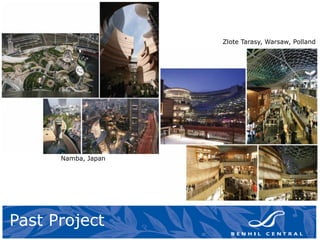
Ad
Recommended
Sleep pattern and circadian rhythm
Sleep pattern and circadian rhythm Faraz Tak
╠²
Faraz Tak's sleep pattern and circadian rhythm were disrupted by his 24-hour work shifts as a medical student. During shifts, his melatonin release was not sufficient at night due to artificial light exposure, preventing him from falling asleep. To remedy this, he created a dark environment when sleeping during the day to trick his brain into thinking it was nighttime and releasing melatonin, allowing him to get a more restful sleep.Floribusiness Uas08
Floribusiness Uas08venkatesan g
╠²
- The document analyzes the floriculture business in Nilgiris district of Tamil Nadu, focusing on production and marketing of flowers like carnation, bird of paradise, and anthurium.
- It finds that the demand for most flowers exceeds supply. Constraints in the industry include lack of quality planting materials, pest and disease problems, and issues with transportation and packaging leading to wastage.
- It recommends strategies like specialized production zones, infrastructure development, training farmers, establishing an auction center, and integrating production and marketing including e-commerce to boost the floriculture business.Dry flower- boon to Indian floriculture industry
Dry flower- boon to Indian floriculture industrySubrahmanya Bhat
╠²
The document discusses the significance and production of dry flowers, highlighting India's role as the fifth largest exporter with a 15% annual growth rate in the industry. It provides insights into various drying methods, factors influencing flower quality, and specific statistical data on export values. Additionally, it presents tables illustrating the effects of different drying techniques and conditions on flower weight and quality.Organic Terrace Gardening by Jason
Organic Terrace Gardening by JasonJason S
╠²
This document provides guidance on organic terrace gardening using containers and limited space. It warns that gardening is highly addictive and may cause jealousy from others. Several myths about lack of space, time, and experience are addressed. Details are given on suitable container materials and sizes, potting mixes, plant sunlight needs, caring for plants, organic pest control, and a planting calendar. Starting steps include planning, preparing containers and soil, and planting seeds maintaining spacing. Resources for supplies are also listed.Genetic engineering for flower colour modification
Genetic engineering for flower colour modificationAvinash Gowda H
╠²
Genetic engineering provides a means to modify flower colour by manipulating genes in the flavonoid biosynthetic pathway. This document discusses how over-expressing or silencing genes related to flower pigment production can change colour. It also presents case studies of colour modification in plants like carnation and rose through genetic engineering techniques like Agrobacterium mediated transformation and particle bombardment. The goal is to generate novel colours and expand the options available to the floriculture industry.Genetic engineering in floriculture
Genetic engineering in floricultureMariya Zaman
╠²
This document summarizes genetic engineering techniques used in floriculture to modify flower traits. It discusses how genes involved in pigment synthesis can be overexpressed or silenced to modify flower color. For example, introducing the F3'5'H gene produces blue carnations. It also describes how traits like vase life and disease resistance can be improved. Overall, the document outlines various genetic engineering approaches that have been applied to modify important commercial flower qualities.NTFP: VALUE ADDITION AND ITŌĆÖS IMPACT ON RURAL LIVELIHOOD
NTFP: VALUE ADDITION AND ITŌĆÖS IMPACT ON RURAL LIVELIHOODYuvarajkumar Madheswaran
╠²
This document discusses non-timber forest products (NTFPs) and their value addition in rural livelihoods. It covers NTFP classification, trade in Southeast Asia, supply chains, processing techniques for honey, lac, amla, tendu leaves, sal leaves, and others. Value addition through products like honey processing, lac sheets, amla murabba helps stabilize incomes and provides opportunities. However, issues include exploitation by traders, lack of market information and government support, and environmental impacts if not sustainably harvested. The document suggests promoting sustainability, empowering communities, and ensuring benefits are shared.Powerpoint landscapes
Powerpoint landscapesMari Gallardo Capiscol
╠²
The document discusses different types of landscapes including mountains, lakes, forests, plains, cliffs, sand, and seas. It notes that mountains, rivers, and plants are natural features of landscapes, while houses, parks, and roads are man-made features. The document also discusses various animals that live in the sea, such as dolphins, octopuses, fish, starfish, jellyfish, and crabs. Beach safety flags are mentioned, with green meaning it's safe to enter the water, red meaning entry is prohibited, and yellow requiring caution.Using Technology for Democracy
Using Technology for DemocracyLuwi Darmawan
╠²
Dokumen ini membahas persiapan teknologi untuk demokrasi menuju 2024, termasuk pembangunan pusat komando terintegrasi dan sistem pemantauan media sosial untuk menganalisis aktivitas partai dan kompetitor. Terdapat juga aplikasi untuk menangani keluhan warga, evaluasi tim, dan pemantauan perolehan suara, serta database daerah potensial. Selain itu, diusulkan pembangunan ruang konferensi video untuk meningkatkan koordinasi dan komunikasi.Smart IoT ATM Protection
Smart IoT ATM ProtectionLuwi Darmawan
╠²
ATM telah menjadi kebutuhan masyarakat dalam bertransaksi perbankan. Dengan bertambahnya jumlah ATM, tingkat kerawanan kejahatan seperti skimming dan vandalisme juga meningkat. Sistem keamanan baru bernama SmartIoT ATM Protection (SIAP) dirancang untuk meningkatkan keamanan ATM dengan menggunakan sensor dan kamera untuk mencegah tindakan kriminal.Smart Agriculture
Smart AgricultureLuwi Darmawan
╠²
Dokumen ini membahas masalah distribusi pupuk bersubsidi di Indonesia, termasuk keterlambatan dalam penerbitan surat keputusan alokasi dan tantangan dalam penggunaan e-kartu tani oleh petani. Diperkenalkan juga solusi melalui teknologi smart agriculture untuk meningkatkan efisiensi dan manajemen kebutuhan pupuk. Selain itu, dijelaskan mengenai kapasitas gudang pupuk dan estimasi biaya pembangunan sistem pendukung pertanian.Smart Mobility
Smart MobilityLuwi Darmawan
╠²
Smart mobility uses information technology to improve transportation through more affordable and sustainable options. A smart mobility strategy organizes current and planned efforts under one umbrella to implement solutions to immediate problems and lay the groundwork for emerging technologies through an interdepartmental team. We offer smart mobility solutions like free public WiFi, traffic management systems, emergency vehicle preemption, smart gate parking, vehicle counting and license plate recognition, drone surveillance, transportation info apps, security systems, visitor management, and smart lighting.Kiat-kiat untuk bertindak
Kiat-kiat untuk bertindakLuwi Darmawan
╠²
Energi dan kesehatan sangat penting untuk meraih impian dan kekayaan. Keterampilan serta ketelitian dalam menentukan keinginan juga berkontribusi pada pencapaian cita-cita. Mengubah rasa takut menjadi potensi dapat membantu mengatasi hambatan dalam mencapai tujuan.Marcopolo Paradiso Bus, Double Deck Bus, Ready Stock. Import CBU.Luwi Darmawan
╠²
El documento describe las caracter├Łsticas t├®cnicas del modelo de autob├║s Paradiso G7 1600 LD, incluyendo dimensiones, configuraciones de asientos y detalles de dise├▒o. Destaca elementos como paneles de instrumentos con acabados cromados, iluminaci├│n individual, y sistemas de entretenimiento para los pasajeros. Tambi├®n se mencionan mejoras en comodidad y funcionalidad, como un espacio de almacenamiento de equipaje m├Īs accesible.Mempersiapkan anak menuju pt favorit umum 2_april 2013
Mempersiapkan anak menuju pt favorit umum 2_april 2013Luwi Darmawan
╠²
Dokumen ini membahas strategi mempersiapkan anak untuk masuk perguruan tinggi favorit dengan menekankan pentingnya fokus dan latihan yang terstruktur sejak dini. Terdapat saran praktis tentang kegiatan belajar, seperti mengerjakan soal, les, dan ujian try-out, serta pentingnya dukungan orang tua dalam mencapai cita-cita. Penulis juga mengingatkan untuk menjaga keseimbangan antara belajar dan hobi, serta menciptakan lingkungan yang mendukung semangat belajar.Property in Haridwar ŌĆō Premium Flats Near Ganga by ETH Infra Pvt. Ltd
Property in Haridwar ŌĆō Premium Flats Near Ganga by ETH Infra Pvt. Ltdnolakhaethinfra
╠²
Looking to buy property in Haridwar? ETH Infra Pvt. Ltd offers premium 1, 2 & 3 BHK flats near the Ganga with modern amenities, spiritual surroundings, and high growth potential. Ideal for both peaceful living and smart real estate investment in one of IndiaŌĆÖs holiest and fastest-developing cities.
For more information visit us: https://propertyinharidwar.com/Social Etiquette for International Students Living in Canterbury
Social Etiquette for International Students Living in Canterburystevenjohnsonst01
╠²
International students in Canterbury can enjoy a smooth transition by understanding social etiquette in shared student housing. From polite conversation to respecting privacy, these customs make life in student apartments and student rooms more enjoyable. Early planning for the right student accommodation is essential, and StudentTenant.com offers a trusted platform with verified student apartments tailored to diverse needs. Embracing cultural differences and clear communication fosters lasting friendships in shared student rooms. With StudentTenant.com as your guide, youŌĆÖll find safe, affordable student housing that supports academic success and meaningful cultural exchange for all international students in Canterbury.Own Premium Property in Haridwar with ETH Infra Pvt. Ltd
Own Premium Property in Haridwar with ETH Infra Pvt. Ltdnolakhaethinfra
╠²
Discover luxurious 1, 2 & 3 BHK flats near the Ganga by ETH Infra. Perfect blend of spiritual atmosphere and modern amenities ŌĆö ideal for homebuyers and investors.Duramax Grow Room Wall Material Keeps Dampness and Mold at Bay
Duramax Grow Room Wall Material Keeps Dampness and Mold at BayDuramax PVC Wall Panels
╠²
Explore DuramaxŌĆÖs PVC grow wall solutions, offering ASTM certification and class-1 fire-resistant. As a top manufacturer and supplier of PVC panels in the USA, Duramax stands out in the market. Our panels are perfectly suited for grow rooms due to their non-porous surface, which prevents moisture absorption and helps regulate humidity levels. They are anti-mold and FDA-compliant, featuring an antibacterial coating that creates a clean and safe environment for plant cultivation. The reflective surface of our PVC grow room walls ensures even light distribution, creating ideal conditions for vibrant plant growth. With factory-direct pricing and a limited lifetime warranty, Duramax grow room wall materials are an excellent choice. Order yours today!
Reach Us: https://www.duramaxpvcpanels.com/applications/grow-rooms/
Live Beyond Luxury at Ace Verde, Sector 22A
Live Beyond Luxury at Ace Verde, Sector 22Arajatyadavofficial15
╠²
Experience a lifestyle that transcends expectations at Ace Verde, Sector 22A. Designed for those who demand more than just luxury, Ace Verde offers ultra-premium 3 & 4 BHK homes with elegant interiors, modern amenities, and unmatched privacy. Here, every detail reflects sophistication, comfort, and exclusivityŌĆöperfectly placed in one of the most prestigious addresses in the city.
Randy Bocook - Passionate About Real Estate
Randy Bocook - Passionate About Real EstateRandy Bocook
╠²
Randy Bocook was born to a modest life and grew up consuming booksŌĆöparticularly on real estate. After high school, he sought new life experiences including Marine training at Parris Island before beginning his real estate career at the age of 28. A Market on Pause- Unpacking AmericaŌĆÖs Housing Pessimism Post-2008.pdf
A Market on Pause- Unpacking AmericaŌĆÖs Housing Pessimism Post-2008.pdfJasper Colin
╠²
Our latest research explores the roots of housing pessimism post-2008ŌĆöuncovering systemic issues and offering expert-driven solutions to rebuild confidence in homeownership.Why Luxury Apartments in Indore Are Worth the Investment
Why Luxury Apartments in Indore Are Worth the Investmentssinfinitus11
╠²
Indore, the heart of Madhya Pradesh, is a rapidly growing city known for its cultural vibrancy, excellent infrastructure, and thriving business ecosystem. As the city continues to develop, luxury apartments in Indore have emerged as a preferred choice for homeowners and investors. Whether youŌĆÖre looking for the perfect blend of comfort and elegance or aiming to make a sound investment, luxury apartments in Indore offer unparalleled advantages.
In this blog, weŌĆÖll explore why investing in luxury apartments in IndoreŌĆöespecially in prominent areas like NipaniaŌĆöcan be a game-changer for your lifestyle and financial portfolio.Affordable Luxury Apartments | Nakshatra Veda Vasai.
Affordable Luxury Apartments | Nakshatra Veda Vasai.jsbhomemakers6
╠²
Invest in Nakshatra Veda and secure your familyŌĆÖs future. Offering modern apartments in
Vasai a peaceful Vasai location with premium facilities.Applying Service Design to the Workplace
Applying Service Design to the WorkplaceJeremy Johnson
╠²
Employee experience is shaped by digital tools, processes, and physical spaces. This session explores how service design principles can transform work environments into user-centric spaces, enhancing productivity and well-being in the age of hybrid work and technological innovation.What Birla Makes Sector 150 Noida Special
What Birla Makes Sector 150 Noida Specialdubeysulabh04
╠²
Low-Density Green Infrastructure Living
The characteristics of Sector 150 include extensive green spaces, wide roads, and minimal industry. Because more than 80 per cent of the area is set aside for green space, locals can enjoy cleaner air and reduced traffic, which is unusual in the NCR.
Communication Without Disarray
Birla Sector 150 Noida apartments, which are close to the Yamuna Expressway, the Noida-Greater Noida Expressway, and the soon-to-be Jewar Airport, provide the convenience of smooth transit without having to deal with the clamor of busy intersections.
Oro Dynasty ŌĆō Premium 2 BHK Apartments in Arjunganj, Lucknow
Oro Dynasty ŌĆō Premium 2 BHK Apartments in Arjunganj, Lucknowdigitalstare
╠²
Experience a new standard of urban living at Oro Dynasty, a premium residential project in the heart of Arjunganj, Lucknow. Designed for modern families, this new launch project offers spacious and thoughtfully planned 2 BHK apartments with top-class amenities and seamless connectivity to key city locations. Whether you're a first-time homebuyer or an investor, Oro Dynasty brings together luxury, location, and lifestyle at an unmatched value. Embrace elegant living in a fast-developing neighborhood with schools, hospitals, shopping centers, and entertainment hubs just minutes away.
Tata Housing Shaping the Future of Real Estate in India
Tata Housing Shaping the Future of Real Estate in Indiaashutoshpropertyinin
╠²
Pioneering Excellence in Real Estate Development
Since it was founded in 2006, Tata Housing has rapidly grown to become one of the most active real estate builders. Its goal is to "delight customers by providing quality life spaces through continuous innovation," Tata Housing brings experience and commitment to every project, from the selection of site and design to sales implementation and event management.
A Versatile Portfolio for Every Homebuyer
Tata Housing caters to a large number of clients with properties that span from the budget-friendly to the luxury segment. With more than 3.34 million square feet at various stages of development, Tata Housing's properties span all price points from the low of Rs34 lakhs up to Rs8.5 crores. This means the availability of a house for all. Signature projects such as Primanti and Myst boast IGBC Platinum Certification. This demonstrates Tata Housing's dedication to environmentally sustainable and green construction.CBRE-WTW-Malaysia-Real-Estate-Market-Outlook-Report-2024.pdf
CBRE-WTW-Malaysia-Real-Estate-Market-Outlook-Report-2024.pdfGARY LAM
╠²
CBRE-WTW-Malaysia-Real-Estate-Market-Outlook-Report-2024More Related Content
More from Luwi Darmawan (7)
Using Technology for Democracy
Using Technology for DemocracyLuwi Darmawan
╠²
Dokumen ini membahas persiapan teknologi untuk demokrasi menuju 2024, termasuk pembangunan pusat komando terintegrasi dan sistem pemantauan media sosial untuk menganalisis aktivitas partai dan kompetitor. Terdapat juga aplikasi untuk menangani keluhan warga, evaluasi tim, dan pemantauan perolehan suara, serta database daerah potensial. Selain itu, diusulkan pembangunan ruang konferensi video untuk meningkatkan koordinasi dan komunikasi.Smart IoT ATM Protection
Smart IoT ATM ProtectionLuwi Darmawan
╠²
ATM telah menjadi kebutuhan masyarakat dalam bertransaksi perbankan. Dengan bertambahnya jumlah ATM, tingkat kerawanan kejahatan seperti skimming dan vandalisme juga meningkat. Sistem keamanan baru bernama SmartIoT ATM Protection (SIAP) dirancang untuk meningkatkan keamanan ATM dengan menggunakan sensor dan kamera untuk mencegah tindakan kriminal.Smart Agriculture
Smart AgricultureLuwi Darmawan
╠²
Dokumen ini membahas masalah distribusi pupuk bersubsidi di Indonesia, termasuk keterlambatan dalam penerbitan surat keputusan alokasi dan tantangan dalam penggunaan e-kartu tani oleh petani. Diperkenalkan juga solusi melalui teknologi smart agriculture untuk meningkatkan efisiensi dan manajemen kebutuhan pupuk. Selain itu, dijelaskan mengenai kapasitas gudang pupuk dan estimasi biaya pembangunan sistem pendukung pertanian.Smart Mobility
Smart MobilityLuwi Darmawan
╠²
Smart mobility uses information technology to improve transportation through more affordable and sustainable options. A smart mobility strategy organizes current and planned efforts under one umbrella to implement solutions to immediate problems and lay the groundwork for emerging technologies through an interdepartmental team. We offer smart mobility solutions like free public WiFi, traffic management systems, emergency vehicle preemption, smart gate parking, vehicle counting and license plate recognition, drone surveillance, transportation info apps, security systems, visitor management, and smart lighting.Kiat-kiat untuk bertindak
Kiat-kiat untuk bertindakLuwi Darmawan
╠²
Energi dan kesehatan sangat penting untuk meraih impian dan kekayaan. Keterampilan serta ketelitian dalam menentukan keinginan juga berkontribusi pada pencapaian cita-cita. Mengubah rasa takut menjadi potensi dapat membantu mengatasi hambatan dalam mencapai tujuan.Marcopolo Paradiso Bus, Double Deck Bus, Ready Stock. Import CBU.Luwi Darmawan
╠²
El documento describe las caracter├Łsticas t├®cnicas del modelo de autob├║s Paradiso G7 1600 LD, incluyendo dimensiones, configuraciones de asientos y detalles de dise├▒o. Destaca elementos como paneles de instrumentos con acabados cromados, iluminaci├│n individual, y sistemas de entretenimiento para los pasajeros. Tambi├®n se mencionan mejoras en comodidad y funcionalidad, como un espacio de almacenamiento de equipaje m├Īs accesible.Mempersiapkan anak menuju pt favorit umum 2_april 2013
Mempersiapkan anak menuju pt favorit umum 2_april 2013Luwi Darmawan
╠²
Dokumen ini membahas strategi mempersiapkan anak untuk masuk perguruan tinggi favorit dengan menekankan pentingnya fokus dan latihan yang terstruktur sejak dini. Terdapat saran praktis tentang kegiatan belajar, seperti mengerjakan soal, les, dan ujian try-out, serta pentingnya dukungan orang tua dalam mencapai cita-cita. Penulis juga mengingatkan untuk menjaga keseimbangan antara belajar dan hobi, serta menciptakan lingkungan yang mendukung semangat belajar.Recently uploaded (16)
Property in Haridwar ŌĆō Premium Flats Near Ganga by ETH Infra Pvt. Ltd
Property in Haridwar ŌĆō Premium Flats Near Ganga by ETH Infra Pvt. Ltdnolakhaethinfra
╠²
Looking to buy property in Haridwar? ETH Infra Pvt. Ltd offers premium 1, 2 & 3 BHK flats near the Ganga with modern amenities, spiritual surroundings, and high growth potential. Ideal for both peaceful living and smart real estate investment in one of IndiaŌĆÖs holiest and fastest-developing cities.
For more information visit us: https://propertyinharidwar.com/Social Etiquette for International Students Living in Canterbury
Social Etiquette for International Students Living in Canterburystevenjohnsonst01
╠²
International students in Canterbury can enjoy a smooth transition by understanding social etiquette in shared student housing. From polite conversation to respecting privacy, these customs make life in student apartments and student rooms more enjoyable. Early planning for the right student accommodation is essential, and StudentTenant.com offers a trusted platform with verified student apartments tailored to diverse needs. Embracing cultural differences and clear communication fosters lasting friendships in shared student rooms. With StudentTenant.com as your guide, youŌĆÖll find safe, affordable student housing that supports academic success and meaningful cultural exchange for all international students in Canterbury.Own Premium Property in Haridwar with ETH Infra Pvt. Ltd
Own Premium Property in Haridwar with ETH Infra Pvt. Ltdnolakhaethinfra
╠²
Discover luxurious 1, 2 & 3 BHK flats near the Ganga by ETH Infra. Perfect blend of spiritual atmosphere and modern amenities ŌĆö ideal for homebuyers and investors.Duramax Grow Room Wall Material Keeps Dampness and Mold at Bay
Duramax Grow Room Wall Material Keeps Dampness and Mold at BayDuramax PVC Wall Panels
╠²
Explore DuramaxŌĆÖs PVC grow wall solutions, offering ASTM certification and class-1 fire-resistant. As a top manufacturer and supplier of PVC panels in the USA, Duramax stands out in the market. Our panels are perfectly suited for grow rooms due to their non-porous surface, which prevents moisture absorption and helps regulate humidity levels. They are anti-mold and FDA-compliant, featuring an antibacterial coating that creates a clean and safe environment for plant cultivation. The reflective surface of our PVC grow room walls ensures even light distribution, creating ideal conditions for vibrant plant growth. With factory-direct pricing and a limited lifetime warranty, Duramax grow room wall materials are an excellent choice. Order yours today!
Reach Us: https://www.duramaxpvcpanels.com/applications/grow-rooms/
Live Beyond Luxury at Ace Verde, Sector 22A
Live Beyond Luxury at Ace Verde, Sector 22Arajatyadavofficial15
╠²
Experience a lifestyle that transcends expectations at Ace Verde, Sector 22A. Designed for those who demand more than just luxury, Ace Verde offers ultra-premium 3 & 4 BHK homes with elegant interiors, modern amenities, and unmatched privacy. Here, every detail reflects sophistication, comfort, and exclusivityŌĆöperfectly placed in one of the most prestigious addresses in the city.
Randy Bocook - Passionate About Real Estate
Randy Bocook - Passionate About Real EstateRandy Bocook
╠²
Randy Bocook was born to a modest life and grew up consuming booksŌĆöparticularly on real estate. After high school, he sought new life experiences including Marine training at Parris Island before beginning his real estate career at the age of 28. A Market on Pause- Unpacking AmericaŌĆÖs Housing Pessimism Post-2008.pdf
A Market on Pause- Unpacking AmericaŌĆÖs Housing Pessimism Post-2008.pdfJasper Colin
╠²
Our latest research explores the roots of housing pessimism post-2008ŌĆöuncovering systemic issues and offering expert-driven solutions to rebuild confidence in homeownership.Why Luxury Apartments in Indore Are Worth the Investment
Why Luxury Apartments in Indore Are Worth the Investmentssinfinitus11
╠²
Indore, the heart of Madhya Pradesh, is a rapidly growing city known for its cultural vibrancy, excellent infrastructure, and thriving business ecosystem. As the city continues to develop, luxury apartments in Indore have emerged as a preferred choice for homeowners and investors. Whether youŌĆÖre looking for the perfect blend of comfort and elegance or aiming to make a sound investment, luxury apartments in Indore offer unparalleled advantages.
In this blog, weŌĆÖll explore why investing in luxury apartments in IndoreŌĆöespecially in prominent areas like NipaniaŌĆöcan be a game-changer for your lifestyle and financial portfolio.Affordable Luxury Apartments | Nakshatra Veda Vasai.
Affordable Luxury Apartments | Nakshatra Veda Vasai.jsbhomemakers6
╠²
Invest in Nakshatra Veda and secure your familyŌĆÖs future. Offering modern apartments in
Vasai a peaceful Vasai location with premium facilities.Applying Service Design to the Workplace
Applying Service Design to the WorkplaceJeremy Johnson
╠²
Employee experience is shaped by digital tools, processes, and physical spaces. This session explores how service design principles can transform work environments into user-centric spaces, enhancing productivity and well-being in the age of hybrid work and technological innovation.What Birla Makes Sector 150 Noida Special
What Birla Makes Sector 150 Noida Specialdubeysulabh04
╠²
Low-Density Green Infrastructure Living
The characteristics of Sector 150 include extensive green spaces, wide roads, and minimal industry. Because more than 80 per cent of the area is set aside for green space, locals can enjoy cleaner air and reduced traffic, which is unusual in the NCR.
Communication Without Disarray
Birla Sector 150 Noida apartments, which are close to the Yamuna Expressway, the Noida-Greater Noida Expressway, and the soon-to-be Jewar Airport, provide the convenience of smooth transit without having to deal with the clamor of busy intersections.
Oro Dynasty ŌĆō Premium 2 BHK Apartments in Arjunganj, Lucknow
Oro Dynasty ŌĆō Premium 2 BHK Apartments in Arjunganj, Lucknowdigitalstare
╠²
Experience a new standard of urban living at Oro Dynasty, a premium residential project in the heart of Arjunganj, Lucknow. Designed for modern families, this new launch project offers spacious and thoughtfully planned 2 BHK apartments with top-class amenities and seamless connectivity to key city locations. Whether you're a first-time homebuyer or an investor, Oro Dynasty brings together luxury, location, and lifestyle at an unmatched value. Embrace elegant living in a fast-developing neighborhood with schools, hospitals, shopping centers, and entertainment hubs just minutes away.
Tata Housing Shaping the Future of Real Estate in India
Tata Housing Shaping the Future of Real Estate in Indiaashutoshpropertyinin
╠²
Pioneering Excellence in Real Estate Development
Since it was founded in 2006, Tata Housing has rapidly grown to become one of the most active real estate builders. Its goal is to "delight customers by providing quality life spaces through continuous innovation," Tata Housing brings experience and commitment to every project, from the selection of site and design to sales implementation and event management.
A Versatile Portfolio for Every Homebuyer
Tata Housing caters to a large number of clients with properties that span from the budget-friendly to the luxury segment. With more than 3.34 million square feet at various stages of development, Tata Housing's properties span all price points from the low of Rs34 lakhs up to Rs8.5 crores. This means the availability of a house for all. Signature projects such as Primanti and Myst boast IGBC Platinum Certification. This demonstrates Tata Housing's dedication to environmentally sustainable and green construction.CBRE-WTW-Malaysia-Real-Estate-Market-Outlook-Report-2024.pdf
CBRE-WTW-Malaysia-Real-Estate-Market-Outlook-Report-2024.pdfGARY LAM
╠²
CBRE-WTW-Malaysia-Real-Estate-Market-Outlook-Report-2024Investment Trends in Naugaon Farms You Should Know (1).pdf
Investment Trends in Naugaon Farms You Should Know (1).pdfNaugaon Gurgaon
╠²
Naugaon Farms Naugaon Farms Naugaon Farms Naugaon Farms Naugaon Farms Ad
Benhill Central, A New Rhythm of Life
- 4. Connector
- 5. Location
- 6. Concept
- 8. 7 Concept
- 9. 1st Concept
- 10. 2nd Concept
- 11. 3rd Concept
- 12. Terrace garden
- 13. 4th Concept
- 14. 5th Concept
- 15. 6th Concept
- 16. 7th Concept
- 17. Center Point
- 18. Center Point
- 19. Zoning: Lantai 1 : Mix use Lantai 2 : Gold, Jewelry, Optic Lantai 3 : Fashion Lantai 5 : Fashion Lantai 6 : Fashion Lantai 7 : Electronic (Gadget, IT) Lantai 8 : Electronic (Gadget, IT) Lantai 9 : Mix use Floor to Celiling: 4 Meter Ukuran rata-rata: 7,1 M2 Zoning
- 20. Layout Basement
- 22. Typical Layout 1st - 2nd
- 23. Typical Layout 3rd ŌĆō 9th
- 24. Architecture
- 25. Past Project Canal City, Japan Langham Place, Hong Kong
- 26. Past Project Namba, Japan Zlote Tarasy, Warsaw, Polland