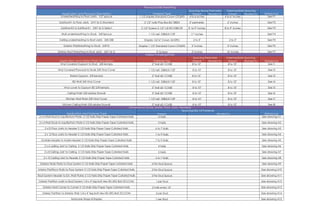Fasteners3
- 1. Present Revised To Present Revised To 1 1/2 staples Standard Crown OT2695 4 to 6 inches 4 to 6" inches 2 1/2" nails Phos Box 8d 1BB24 4" perimeter 6" inches 2 1/2" Screws 2 1/2" x 8 WCYZ8212F 8 to 9" Inches 8 to 9" Inches 1 1/2 nail 03BULK112P 11" Inches Staples 15/16" Crown 2610PG 2 to 3" 2 to 3" Staples 1 1/2" Standard Crown OT2695 3" Inches 3" Inches 2" Screws 3" Inches 16" Inches Present Revised To Present Revised To 2" Nail 6D 1CH28 8 to 10" 8 to 10" 1 1/2 nail 03BULK112P 8 to 10" 8 to 10" 2" Nail 6D 1CH28 8 to 10" 8 to 10" 1 1/2 nail 03BULK112P 8 to 10" 8 to 10" 2" Nail 6D 1CH28 8 to 10" 8 to 10" 2" Nail 6D 1CH28 8 to 10" 8 to 10" 1 1/2 nail 03BULK112P 8 to 10" 8 to 10" 2" Nail 6D 1CH28 8 to 10" 8 to 10" Present 4 Nails 3 Nails 6 to 7 Nails 7 to 9 Nails 7 to 9 Nails 4 Nails 5 Nails 6 to 7 Nails 6 Per Stud Space 3 Per Stud Space 6 Per Stud Space 1 per Stud 2 nails every 16" 4 per Stud 1 per Stud See drawing A13 See drawing A14 See drawing A15 See drawing A5 See drawing A9 See drawing A10 See drawing A11 See drawing A12 See I4 See I5 See I6 See I7 See I8 References Plywood/OSB Sheathing Interior Paneling/Finish References Dimensional (Studs, plates, Floor Joists, Headers) Application and Plywood Description Fastener Type Subfloor#1 to Floor Joists 3/4 T & G Standard Subfloor#2 to Subfloor#1 5/8 T & G Select Wall undersheathing to Studs 3/8 Spruce Ceiling undersheating to Roof Joists 3/8 OSB Exterior Wallsheathing to Studs 5/8 Fir Exterior Roof Sheathing to Roof Joists 5/8 T & G Hurricane Straps 8 Staples Interior Partition walls to Roof System 1/4 x 4" leg bolt Hex HD LRG Bolt ZCLCOM 2 x 6 Wall Stud to Top/Bottom Plate 3 1/2 Nails Strip Paper Tape Collated Nails 2 x 4 Wall Studs to top/Bottom Plate 3 1/2 Nails Strip Paper Tape Collated Nails 2 x10 Floor Joists to Header 3 1/2 Nails Strip Paper Tape Collated Nails 2 x 12 floor Joists to Header 3 1/2 Nails Strip Paper Tape Collated Nails Outside Header to Inside Header 3 1/2 Nails Strip Paper Tape Collated Nails 2 x 6 ceiling Joist to Ceiling 3 1/2 Nails Strip Paper Tape Collated Nails 2 x 8 Ceiling Joist to Ceiling 3 1/2 Nails Strip Paper Tape Collated Nails 2 x 10 Ceiling Joist to Header 3 1/2 Nails Strip Paper Tape Collated Nails Exterior Walls Plate to Floor System 3 1/2 Nails Strip Paper Tape Collated Nails Interior Partitions Walls to Floor System 3 1/2 Nails Strip Paper Tape Collated Nails Roof System Header to Ext. Wall Plates 3 1/2 Nails Strip Paper Tape Collated Nails Exterior Wall Corner to Corner 3 1/2 Nails Strip Paper Tape Collated Nails Interior Partition to Exterior Wall 1/4 x 4" leg bolt Hex HD LRG Bolt ZCLCOM Spacing Along Perimeter Intermediate Spacing Kitchen Wall Finish 3/8 Vinyl Cover Kitchen Ceiling finish 5/8 adobe Drywall Application and Interior Finish Description Fastener Top Application and Fastener Type Spacing/Qty Of Fastener Undersheathing to Floor Joists 1/2" spruce Intermediate Spacing Vinyl Covered Gypsum to Stud 5/8 kemply Vinyl Covered Plywood to Studs 3/8 Vinyl Cover Rated Gypsum 5/8 kemply BD Wall 3/8 Vinyl Cover Vinyl cover to Gypsum BD 5/8 kemply Ceiling Finish 5/8 adobe Drywall Spacing Perimeter See drawing A4 See drawing A6 See drawing A7 See drawing A8 See P4 See P5 See P6 ReferencesRevised To See P1 See P2 See drawing A1 See drawing A2 See drawing A3 See P7 See I1 See I2 See I3 See P3
