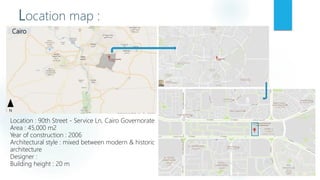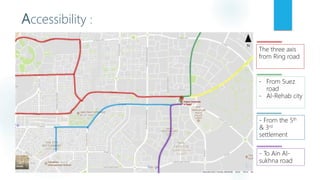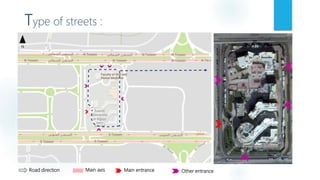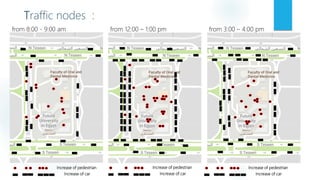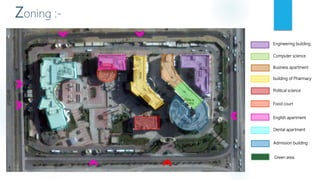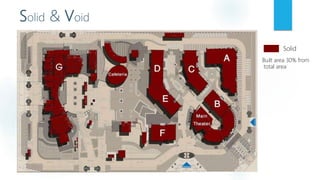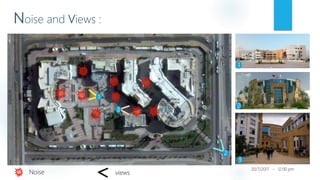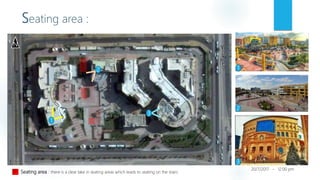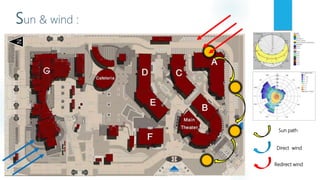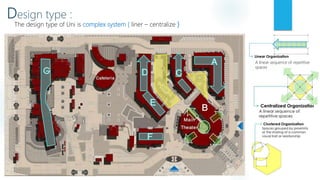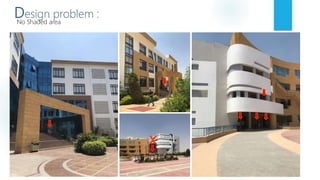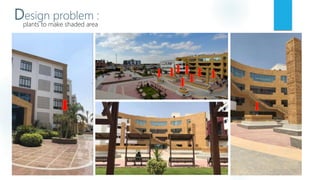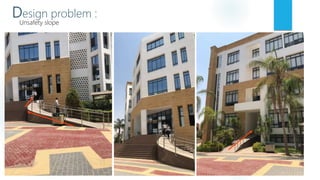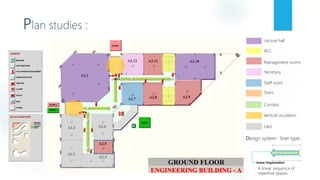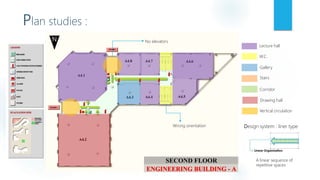Future university
- 1. Future University Analysis DINA MOHAMED ABDULRAZZAQ
- 2. Location map : Location : 90th Street - Service Ln, Cairo Governorate Area : 45,000 m2 Year of construction : 2006 Architectural style : mixed between modern & historic architecture Designer : Building height : 20 m Cairo N
- 3. Accessibility : The three axis from Ring road - From Suez road - Al-Rehab city - From the 5th & 3rd settlement - To Ain Al- sukhna road N
- 4. Type of streets : Road direction Main axis Main entrance Other entrance N
- 5. Traffic nodes : from 8:00 - 9:00 am from 12:00 ¨C 1:00 pm from 3:00 ¨C 4:00 pm Increase of pedestrian Increase of car Increase of pedestrian Increase of car Increase of pedestrian Increase of car
- 6. Zoning :- Engineering building Computer science Business apartment building of Pharmacy Political science Food court English apartment Dental apartment Admission building Green area
- 7. Solid & Void Solid Built area 30% from total area
- 8. Noise and Views : Noise views 20/7/2017 - 12:00 pm 1 3 2 1 3 2
- 9. Seating area : N Seating area : there is a clear lake in seating areas which leads to seating on the stairs 1 3 2 2 20/7/2017 - 12:00 pm 1 3
- 10. Sun & wind :N Sun path Direct wind Redirect wind
- 11. Design type : The design type of Uni is complex system ( liner ¨C centralize ) A linear sequence of repetitive spaces
- 12. Design problem : No Shaded area
- 13. Design problem : plants to make shaded area
- 14. Design problem : Unsafety slope
- 15. Plan studies : Lecture hall W.C. Management rooms Secretary Staff room Stairs Corridor Design system : liner type A linear sequence of repetitive spaces Vertical circulation Laps
- 16. Plan studies : Lecture hall W.C. Gallery Stairs Corridor Design system : liner type A linear sequence of repetitive spaces Drawing hall Vertical circulation N Wrong orientation No elevators

