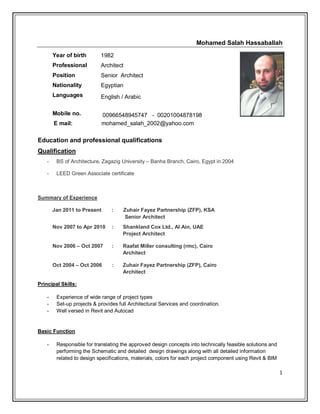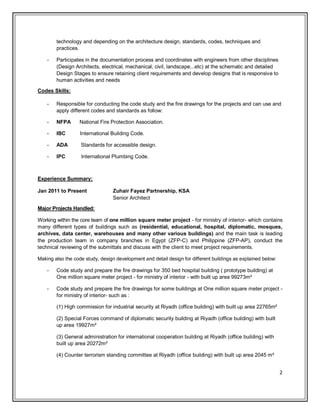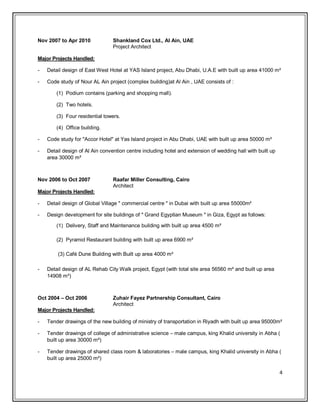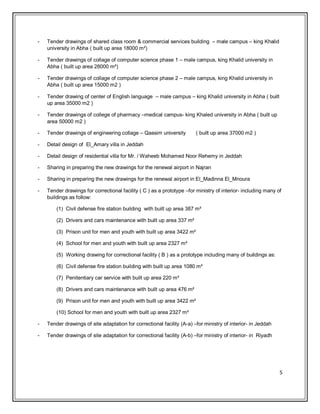M.Salah-Senior Architect CV -
- 1. 1 Mohamed Salah Hassaballah Year of birth 1982 Professional Architect Position Senior Architect Nationality Egyptian Languages English / Arabic Mobile no. 00966548945747 - 00201004878198 E mail: mohamed_salah_2002@yahoo.com Education and professional qualifications Qualification - BS of Architecture, Zagazig University ŌĆō Banha Branch, Cairo, Egypt in 2004 - LEED Green Associate certificate Summary of Experience Jan 2011 to Present : Zuhair Fayez Partnership (ZFP), KSA Senior Architect Nov 2007 to Apr 2010 : Shankland Cox Ltd., Al Ain, UAE Project Architect Nov 2006 ŌĆō Oct 2007 : Raafat Miller consulting (rmc), Cairo Architect Oct 2004 ŌĆō Oct 2006 : Zuhair Fayez Partnership (ZFP), Cairo Architect Principal Skills: - Experience of wide range of project types - Set-up projects & provides full Architectural Services and coordination. - Well versed in Revit and Autocad Basic Function - Responsible for translating the approved design concepts into technically feasible solutions and performing the Schematic and detailed design drawings along with all detailed information related to design specifications, materials, colors for each project component using Revit & BIM
- 2. 2 technology and depending on the architecture design, standards, codes, techniques and practices. - Participates in the documentation process and coordinates with engineers from other disciplines (Design Architects, electrical, mechanical, civil, landscape...etc) at the schematic and detailed Design Stages to ensure retaining client requirements and develop designs that is responsive to human activities and needs Codes Skills: - Responsible for conducting the code study and the fire drawings for the projects and can use and apply different codes and standards as follow: - NFPA National Fire Protection Association. - IBC International Building Code. - ADA Standards for accessible design. - IPC International Plumbing Code. Experience Summary: Jan 2011 to Present Zuhair Fayez Partnership, KSA Senior Architect Major Projects Handled: Working within the core team of one million square meter project - for ministry of interior- which contains many different types of buildings such as (residential, educational, hospital, diplomatic, mosques, archives, data center, warehouses and many other various buildings) and the main task is leading the production team in company branches in Egypt (ZFP-C) and Philippine (ZFP-AP), conduct the technical reviewing of the submittals and discuss with the client to meet project requirements. Making also the code study, design development and detail design for different buildings as explained below: - Code study and prepare the fire drawings for 350 bed hospital building ( prototype building) at One million square meter project - for ministry of interior - with built up area 99273m┬▓ - Code study and prepare the fire drawings for some buildings at One million square meter project - for ministry of interior- such as : (1) High commission for industrial security at Riyadh (office building) with built up area 22765m┬▓ (2) Special Forces command of diplomatic security building at Riyadh (office building) with built up area 19927m┬▓ (3) General administration for international cooperation building at Riyadh (office building) with built up area 20272m┬▓ (4) Counter terrorism standing committee at Riyadh (office building) with built up area 2045 m┬▓
- 3. 3 - Detail design and prepare the code study report of extension of Jazan principality project which contain 4 buildings as follows: (1) Extension of the administration building with built up area 3720m┬▓ (2) Theater building with built up area 2000 m┬▓ (3) Council building (office building) with built up area 1600 m┬▓ (4) Training building (office building) with built up area 550 m┬▓ - Detail design and prepare the code study report of extension of Tabouk principality project which contain 2 buildings as follows: (1) Theater building with built up area 2000 m┬▓ (2) Council building (office building) with built up area 1600 m┬▓ - Detail design and prepare the code study report of central archive for civil affairs documents project in Riyadh with total built up area 30400 m┬▓. - Detail design and prepare the code study report of documentation and archives center project in Riyadh with total built up area 8800m┬▓. - Detail design of rehabilitation works and upgrading of civil defense heliports & utilities (Jeddah air base) which contains many different types of buildings such as (helicopter royal hanger, helicopter shelter, housing building, royal reception and warehouse building) with built up area 21900 m┬▓. - Detail design and prepare the life safety report of rehabilitation works and upgrading of civil defense heliports & utilities (Riyadh air base) which contains many different types of buildings such as (helicopter royal hanger, helicopter shelter, housing building and warehouse building) with built up area 17800 m┬▓. - Detail design and prepare the code study report of warehouses of civil defense in Hadda which contains many of buildings such as (material warehouses, vehicles warehouse, administration building, dormitory, dining hall and mosque) with built up area 41000 m┬▓. - Design development for the new terminal building at Al Qassim air port project and preparing the design criteria for most of the buildings in the project such as: (Office building, Mosque building, Aircraft hanger, Bachelor housing and Family housing) - Shop drawings of KING ABDULLAH security headquarters project- Ministry of interior (PHASE 2 - KAP2) ŌĆō for SAUDI OGER LTD. - Design development and detailed design of Mobily regional office in Jeddah (office building) with built up area 25000 m┬▓ - Shop drawings of KING ABDULLAH security headquarters project- Ministry of interior (PHASE 1 ŌĆō KAP1) - for SAUDI OGER LTD.
- 4. 4 Nov 2007 to Apr 2010 Shankland Cox Ltd., Al Ain, UAE Project Architect Major Projects Handled: - Detail design of East West Hotel at YAS Island project, Abu Dhabi, U.A.E with built up area 41000 m┬▓ - Code study of Nour AL Ain project (complex building)at Al Ain , UAE consists of : (1) Podium contains (parking and shopping mall). (2) Two hotels. (3) Four residential towers. (4) Office building. - Code study for "Accor Hotel" at Yas Island project in Abu Dhabi, UAE with built up area 50000 m┬▓ - Detail design of Al Ain convention centre including hotel and extension of wedding hall with built up area 30000 m┬▓ Nov 2006 to Oct 2007 Raafar Miller Consulting, Cairo Architect Major Projects Handled: - Detail design of Global Village " commercial centre " in Dubai with built up area 55000m┬▓ - Design development for site buildings of " Grand Egyptian Museum " in Giza, Egypt as follows: (1) Delivery, Staff and Maintenance building with built up area 4500 m┬▓ (2) Pyramid Restaurant building with built up area 6900 m┬▓ (3) Caf├® Dune Building with Built up area 4000 m┬▓ - Detail design of AL Rehab City Walk project, Egypt (with total site area 56560 m┬▓ and built up area 14908 m┬▓) Oct 2004 ŌĆō Oct 2006 Zuhair Fayez Partnership Consultant, Cairo Architect Major Projects Handled: - Tender drawings of the new building of ministry of transportation in Riyadh with built up area 95000m┬▓ - Tender drawings of college of administrative science ŌĆō male campus, king Khalid university in Abha ( built up area 30000 m┬▓) - Tender drawings of shared class room & laboratories ŌĆō male campus, king Khalid university in Abha ( built up area 25000 m┬▓)
- 5. 5 - Tender drawings of shared class room & commercial services building ŌĆō male campus ŌĆō king Khalid university in Abha ( built up area 18000 m┬▓) - Tender drawings of collage of computer science phase 1 ŌĆō male campus, king Khalid university in Abha ( built up area 28000 m┬▓) - Tender drawings of collage of computer science phase 2 ŌĆō male campus, king Khalid university in Abha ( built up area 15000 m2 ) - Tender drawing of center of English language ŌĆō male campus ŌĆō king Khalid university in Abha ( built up area 35000 m2 ) - Tender drawings of college of pharmacy ŌĆōmedical campus- king Khaled university in Abha ( built up area 50000 m2 ) - Tender drawings of engineering collage ŌĆō Qassim university ( built up area 37000 m2 ) - Detail design of El_Amary villa in Jeddah - Detail design of residential villa for Mr. / Waheeb Mohamed Noor Rehemy in Jeddah - Sharing in preparing the new drawings for the renewal airport in Najran - Sharing in preparing the new drawings for the renewal airport in El_Madinna El_Mnoura - Tender drawings for correctional facility ( C ) as a prototype ŌĆōfor ministry of interior- including many of buildings as follow: (1) Civil defense fire station building with built up area 387 m┬▓ (2) Drivers and cars maintenance with built up area 337 m┬▓ (3) Prison unit for men and youth with built up area 3422 m┬▓ (4) School for men and youth with built up area 2327 m┬▓ (5) Working drawing for correctional facility ( B ) as a prototype including many of buildings as: (6) Civil defense fire station building with built up area 1080 m┬▓ (7) Penitentiary car service with built up area 220 m┬▓ (8) Drivers and cars maintenance with built up area 476 m┬▓ (9) Prison unit for men and youth with built up area 3422 m┬▓ (10) School for men and youth with built up area 2327 m┬▓ - Tender drawings of site adaptation for correctional facility (A-a) ŌĆōfor ministry of interior- in Jeddah - Tender drawings of site adaptation for correctional facility (A-b) ŌĆōfor ministry of interior- in Riyadh






























































