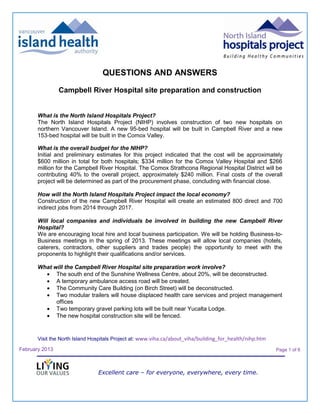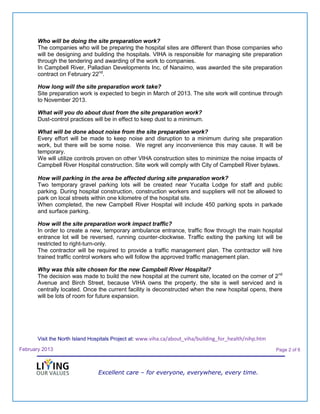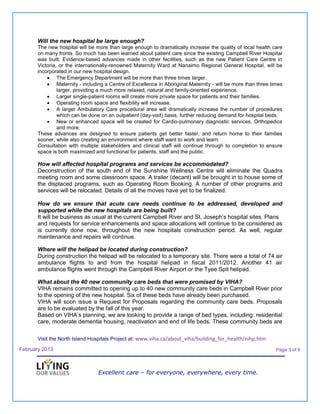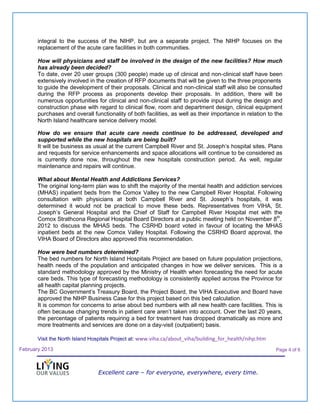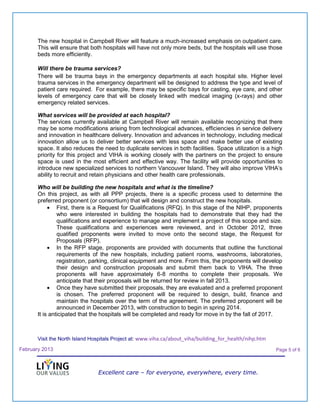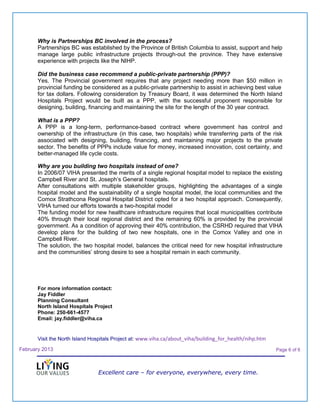Q&A Campbell River Hospital
- 1. QUESTIONS AND ANSWERS Campbell River Hospital site preparation and construction What is the North Island Hospitals Project? The North Island Hospitals Project (NIHP) involves construction of two new hospitals on northern Vancouver Island. A new 95-bed hospital will be built in Campbell River and a new 153-bed hospital will be built in the Comox Valley. What is the overall budget for the NIHP? Initial and preliminary estimates for this project indicated that the cost will be approximately $600 million in total for both hospitals; $334 million for the Comox Valley Hospital and $266 million for the Campbell River Hospital. The Comox Strathcona Regional Hospital District will be contributing 40% to the overall project, approximately $240 million. Final costs of the overall project will be determined as part of the procurement phase, concluding with financial close. How will the North Island Hospitals Project impact the local economy? Construction of the new Campbell River Hospital will create an estimated 800 direct and 700 indirect jobs from 2014 through 2017. Will local companies and individuals be involved in building the new Campbell River Hospital? We are encouraging local hire and local business participation. We will be holding Business-to- Business meetings in the spring of 2013. These meetings will allow local companies (hotels, caterers, contractors, other suppliers and trades people) the opportunity to meet with the proponents to highlight their qualifications and/or services. What will the Campbell River Hospital site preparation work involve? The south end of the Sunshine Wellness Centre, about 20%, will be deconstructed. A temporary ambulance access road will be created. The Community Care Building (on Birch Street) will be deconstructed. Two modular trailers will house displaced health care services and project management offices Two temporary gravel parking lots will be built near Yucalta Lodge. The new hospital construction site will be fenced. Visit the North Island Hospitals Project at: www.viha.ca/about_viha/building_for_health/nihp.htm February 2013 Page 1 of 6 Excellent care – for everyone, everywhere, every time.
- 2. Who will be doing the site preparation work? The companies who will be preparing the hospital sites are different than those companies who will be designing and building the hospitals. VIHA is responsible for managing site preparation through the tendering and awarding of the work to companies. In Campbell River, Palladian Developments Inc. of Nanaimo, was awarded the site preparation contract on February 22nd. How long will the site preparation work take? Site preparation work is expected to begin in March of 2013. The site work will continue through to November 2013. What will you do about dust from the site preparation work? Dust-control practices will be in effect to keep dust to a minimum. What will be done about noise from the site preparation work? Every effort will be made to keep noise and disruption to a minimum during site preparation work, but there will be some noise. We regret any inconvenience this may cause. It will be temporary. We will utilize controls proven on other VIHA construction sites to minimize the noise impacts of Campbell River Hospital construction. Site work will comply with City of Campbell River bylaws. How will parking in the area be affected during site preparation work? Two temporary gravel parking lots will be created near Yucalta Lodge for staff and public parking. During hospital construction, construction workers and suppliers will not be allowed to park on local streets within one kilometre of the hospital site. When completed, the new Campbell River Hospital will include 450 parking spots in parkade and surface parking. How will the site preparation work impact traffic? In order to create a new, temporary ambulance entrance, traffic flow through the main hospital entrance lot will be reversed, running counter-clockwise. Traffic exiting the parking lot will be restricted to right-turn-only. The contractor will be required to provide a traffic management plan. The contractor will hire trained traffic control workers who will follow the approved traffic management plan. Why was this site chosen for the new Campbell River Hospital? The decision was made to build the new hospital at the current site, located on the corner of 2 nd Avenue and Birch Street, because VIHA owns the property, the site is well serviced and is centrally located. Once the current facility is deconstructed when the new hospital opens, there will be lots of room for future expansion. Visit the North Island Hospitals Project at: www.viha.ca/about_viha/building_for_health/nihp.htm February 2013 Page 2 of 6 Excellent care – for everyone, everywhere, every time.
- 3. Will the new hospital be large enough? The new hospital will be more than large enough to dramatically increase the quality of local health care on many fronts. So much has been learned about patient care since the existing Campbell River Hospital was built. Evidence-based advances made in other facilities, such as the new Patient Care Centre in Victoria, or the internationally-renowned Maternity Ward at Nanaimo Regional General Hospital, will be incorporated in our new hospital design. The Emergency Department will be more than three times larger. Maternity - including a Centre of Excellence in Aboriginal Maternity - will be more than three times larger, providing a much more relaxed, natural and family-oriented experience. Larger single-patient rooms will create more private space for patients and their families. Operating room space and flexibility will increase. A larger Ambulatory Care procedural area will dramatically increase the number of procedures which can be done on an outpatient (day-visit) basis, further reducing demand for hospital beds. New or enhanced space will be created for Cardio-pulmonary diagnostic services, Orthopedics and more. These advances are designed to ensure patients get better faster, and return home to their families sooner, while also creating an environment where staff want to work and learn. Consultation with multiple stakeholders and clinical staff will continue through to completion to ensure space is both maximized and functional for patients, staff and the public. How will affected hospital programs and services be accommodated? Deconstruction of the south end of the Sunshine Wellness Centre will eliminate the Quadra meeting room and some classroom space. A trailer (decant) will be brought in to house some of the displaced programs, such as Operating Room Booking. A number of other programs and services will be relocated. Details of all the moves have yet to be finalized. How do we ensure that acute care needs continue to be addressed, developed and supported while the new hospitals are being built? It will be business as usual at the current Campbell River and St. Joseph’s hospital sites. Plans and requests for service enhancements and space allocations will continue to be considered as is currently done now, throughout the new hospitals construction period. As well, regular maintenance and repairs will continue. Where will the helipad be located during construction? During construction the helipad will be relocated to a temporary site. There were a total of 74 air ambulance flights to and from the hospital helipad in fiscal 2011/2012. Another 41 air ambulance flights went through the Campbell River Airport or the Tyee Spit helipad. What about the 40 new community care beds that were promised by VIHA? VIHA remains committed to opening up to 40 new community care beds in Campbell River prior to the opening of the new hospital. Six of these beds have already been purchased. VIHA will soon issue a Request for Proposals regarding the community care beds. Proposals are to be evaluated by the fall of this year. Based on VIHA’s planning, we are looking to provide a range of bed types, including: residential care, moderate dementia housing, reactivation and end of life beds. These community beds are Visit the North Island Hospitals Project at: www.viha.ca/about_viha/building_for_health/nihp.htm February 2013 Page 3 of 6 Excellent care – for everyone, everywhere, every time.
- 4. integral to the success of the NIHP, but are a separate project. The NIHP focuses on the replacement of the acute care facilities in both communities. How will physicians and staff be involved in the design of the new facilities? How much has already been decided? To date, over 20 user groups (300 people) made up of clinical and non-clinical staff have been extensively involved in the creation of RFP documents that will be given to the three proponents to guide the development of their proposals. Clinical and non-clinical staff will also be consulted during the RFP process as proponents develop their proposals. In addition, there will be numerous opportunities for clinical and non-clinical staff to provide input during the design and construction phase with regard to clinical flow, room and department design, clinical equipment purchases and overall functionality of both facilities, as well as their importance in relation to the North Island healthcare service delivery model. How do we ensure that acute care needs continue to be addressed, developed and supported while the new hospitals are being built? It will be business as usual at the current Campbell River and St. Joseph’s hospital sites. Plans and requests for service enhancements and space allocations will continue to be considered as is currently done now, throughout the new hospitals construction period. As well, regular maintenance and repairs will continue. What about Mental Health and Addictions Services? The original long-term plan was to shift the majority of the mental health and addiction services (MHAS) inpatient beds from the Comox Valley to the new Campbell River Hospital. Following consultation with physicians at both Campbell River and St. Joseph’s hospitals, it was determined it would not be practical to move these beds. Representatives from VIHA, St. Joseph’s General Hospital and the Chief of Staff for Campbell River Hospital met with the Comox Strathcona Regional Hospital Board Directors at a public meeting held on November 8th, 2012 to discuss the MHAS beds. The CSRHD board voted in favour of locating the MHAS inpatient beds at the new Comox Valley Hospital. Following the CSRHD Board approval, the VIHA Board of Directors also approved this recommendation. How were bed numbers determined? The bed numbers for North Island Hospitals Project are based on future population projections, health needs of the population and anticipated changes in how we deliver services. This is a standard methodology approved by the Ministry of Health when forecasting the need for acute care beds. This type of forecasting methodology is consistently applied across the Province for all health capital planning projects. The BC Government’s Treasury Board, the Project Board, the VIHA Executive and Board have approved the NIHP Business Case for this project based on this bed calculation. It is common for concerns to arise about bed numbers with all new health care facilities. This is often because changing trends in patient care aren’t taken into account. Over the last 20 years, the percentage of patients requiring a bed for treatment has dropped dramatically as more and more treatments and services are done on a day-visit (outpatient) basis. Visit the North Island Hospitals Project at: www.viha.ca/about_viha/building_for_health/nihp.htm February 2013 Page 4 of 6 Excellent care – for everyone, everywhere, every time.
- 5. The new hospital in Campbell River will feature a much-increased emphasis on outpatient care. This will ensure that both hospitals will have not only more beds, but the hospitals will use those beds more efficiently. Will there be trauma services? There will be trauma bays in the emergency departments at each hospital site. Higher level trauma services in the emergency department will be designed to address the type and level of patient care required. For example, there may be specific bays for casting, eye care, and other levels of emergency care that will be closely linked with medical imaging (x-rays) and other emergency related services. What services will be provided at each hospital? The services currently available at Campbell River will remain available recognizing that there may be some modifications arising from technological advances, efficiencies in service delivery and innovation in healthcare delivery. Innovation and advances in technology, including medical innovation allow us to deliver better services with less space and make better use of existing space. It also reduces the need to duplicate services in both facilities. Space utilization is a high priority for this project and VIHA is working closely with the partners on the project to ensure space is used in the most efficient and effective way. The facility will provide opportunities to introduce new specialized services to northern Vancouver Island. They will also improve VIHA’s ability to recruit and retain physicians and other health care professionals. Who will be building the new hospitals and what is the timeline? On this project, as with all PPP projects, there is a specific process used to determine the preferred proponent (or consortium) that will design and construct the new hospitals. First, there is a Request for Qualifications (RFQ). In this stage of the NIHP, proponents who were interested in building the hospitals had to demonstrate that they had the qualifications and experience to manage and implement a project of this scope and size. These qualifications and experiences were reviewed, and in October 2012, three qualified proponents were invited to move onto the second stage, the Request for Proposals (RFP). In the RFP stage, proponents are provided with documents that outline the functional requirements of the new hospitals, including patient rooms, washrooms, laboratories, registration, parking, clinical equipment and more. From this, the proponents will develop their design and construction proposals and submit them back to VIHA. The three proponents will have approximately 6-8 months to complete their proposals. We anticipate that their proposals will be returned for review in fall 2013. Once they have submitted their proposals, they are evaluated and a preferred proponent is chosen. The preferred proponent will be required to design, build, finance and maintain the hospitals over the term of the agreement. The preferred proponent will be announced in December 2013, with construction to begin in spring 2014. It is anticipated that the hospitals will be completed and ready for move in by the fall of 2017. Visit the North Island Hospitals Project at: www.viha.ca/about_viha/building_for_health/nihp.htm February 2013 Page 5 of 6 Excellent care – for everyone, everywhere, every time.
- 6. Why is Partnerships BC involved in the process? Partnerships BC was established by the Province of British Columbia to assist, support and help manage large public infrastructure projects through-out the province. They have extensive experience with projects like the NIHP. Did the business case recommend a public-private partnership (PPP)? Yes. The Provincial government requires that any project needing more than $50 million in provincial funding be considered as a public-private partnership to assist in achieving best value for tax dollars. Following consideration by Treasury Board, it was determined the North Island Hospitals Project would be built as a PPP, with the successful proponent responsible for designing, building, financing and maintaining the site for the length of the 30 year contract. What is a PPP? A PPP is a long-term, performance-based contract where government has control and ownership of the infrastructure (in this case, two hospitals) while transferring parts of the risk associated with designing, building, financing, and maintaining major projects to the private sector. The benefits of PPPs include value for money, increased innovation, cost certainty, and better-managed life cycle costs. Why are you building two hospitals instead of one? In 2006/07 VIHA presented the merits of a single regional hospital model to replace the existing Campbell River and St. Joseph’s General hospitals. After consultations with multiple stakeholder groups, highlighting the advantages of a single hospital model and the sustainability of a single hospital model, the local communities and the Comox Strathcona Regional Hospital District opted for a two hospital approach. Consequently, VIHA turned our efforts towards a two-hospital model The funding model for new healthcare infrastructure requires that local municipalities contribute 40% through their local regional district and the remaining 60% is provided by the provincial government. As a condition of approving their 40% contribution, the CSRHD required that VIHA develop plans for the building of two new hospitals, one in the Comox Valley and one in Campbell River. The solution, the two hospital model, balances the critical need for new hospital infrastructure and the communities’ strong desire to see a hospital remain in each community. For more information contact: Jay Fiddler Planning Consultant North Island Hospitals Project Phone: 250-661-4577 Email: jay.fiddler@viha.ca Visit the North Island Hospitals Project at: www.viha.ca/about_viha/building_for_health/nihp.htm February 2013 Page 6 of 6 Excellent care – for everyone, everywhere, every time.

