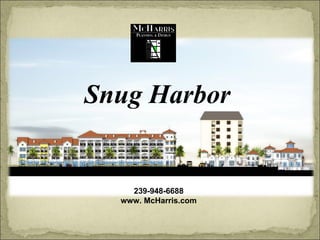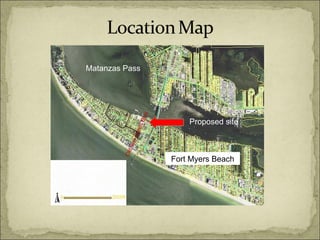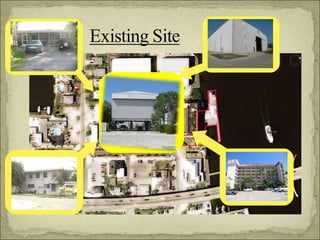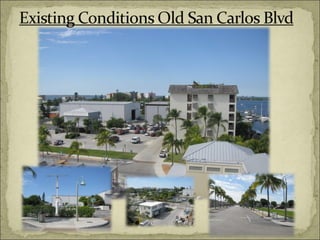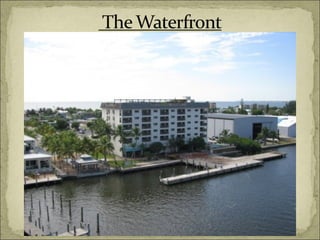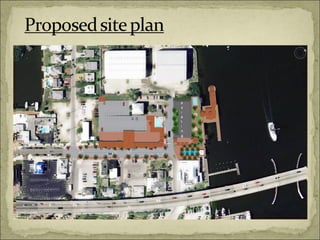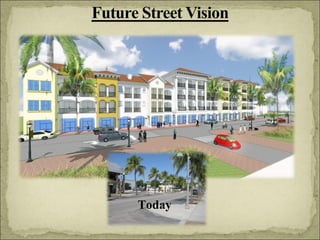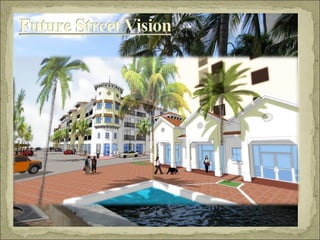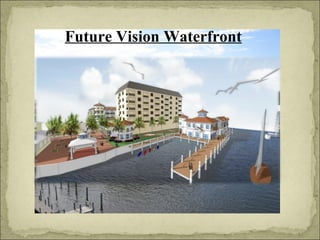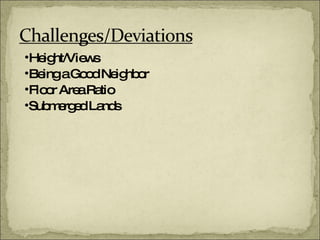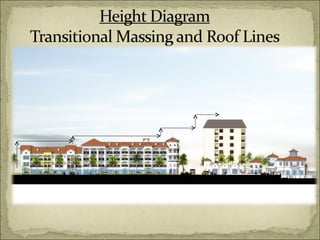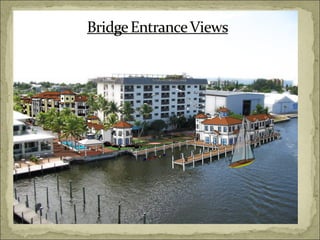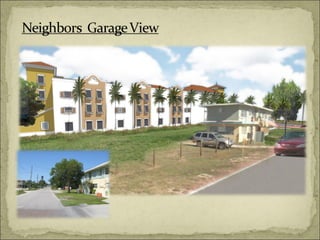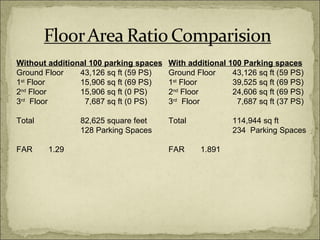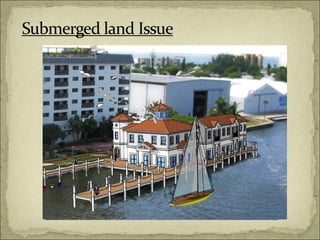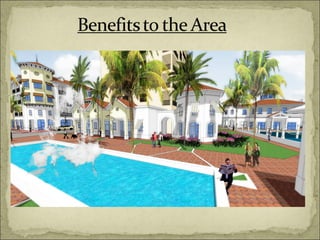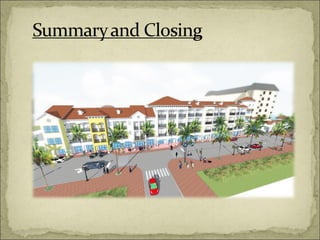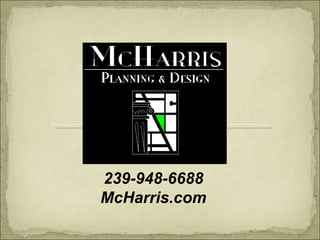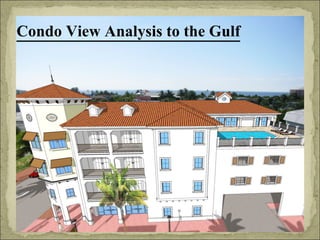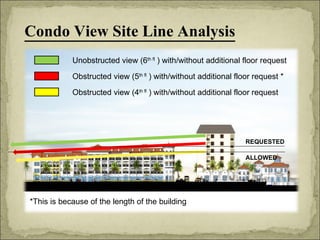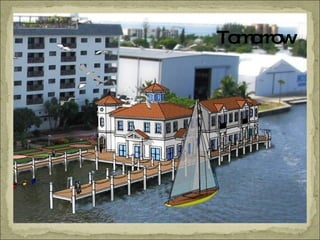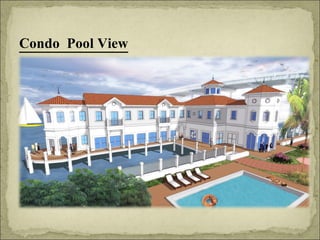Snug Harbour Mixed Use Project
- 1. Snug Harbor 239-948-6688 www. McHarris.com
- 2. Old San Carlos Blvd Fort Myers Beach Matanzas Pass Proposed site
- 3. ╠²
- 4. ╠²
- 5. Historical Entrance to Fort Myers Beach
- 6. ╠²
- 8. ╠²
- 10. Being a Good Neighbor Floor Area Ratio Submerged Lands Height/Views
- 11. 7 Roof Deck
- 12. ╠²
- 13. ╠²
- 14. With additional 100 Parking spaces Ground Floor 43,126 sq ft (59 PS) 1 st Floor 39,525 sq ft (69 PS) 2 nd Floor 24,606 sq ft (69 PS) 3 rd Floor 7,687 sq ft (37 PS) Total 114,944 sq ft 234 Parking Spaces FAR 1.891 Without additional 100 parking spaces Ground Floor 43,126 sq ft (59 PS) 1 st Floor 15,906 sq ft (69 PS) 2 nd Floor 15,906 sq ft (0 PS) 3 rd Floor 7,687 sq ft (0 PS) Total 82,625 square feet 128 Parking Spaces FAR 1.29
- 15. ╠²
- 16. ╠²
- 17. ╠²
- 19. Condo View Analysis to the Gulf
- 20. Condo View Site Line Analysis REQUESTED Unobstructed view (6 th fl ) with/without additional floor request Obstructed view (5 th fl ) with/without additional floor request * Obstructed view (4 th fl ) with/without additional floor request ALLOWED *This is because of the length of the building
- 22. Condo Pool View
- 23. ╠²
Editor's Notes
- #2: For the record my name is Joseph McHarris with MPD and thank you for allowing us to present to you today. 11338 Bonita Beach Rd., Suite 103 Bonita Spring, Fl 239-948-6688
- #3: The property is located on Old San Carlos Blvd. Just west of the bridge. It is located in the downtown district and is a very important piece of property as it anchors the blvd and helps to fill in the fabric of the street on the north side.
- #4: Site Data 1.4 acres (60,769) 136 Existing at grade Parking spaces Dock structure that use to house the old snug restaurant North Marina Village South Powell Property (downtown overlay District) South West Gardner Property (C.O. commercial office/pedestrian commercial) North West Moss Marina Center of property Marina village clubhouse
- #5: Existing Conditions The street today exists only as a street with nice landscaping and on street parking that serves no one. Today the area west of the street is filled with black top, windowless, non-disscript buildings and empty open space for vehicles. The view from the bridge is uninviting especially as a gateway into town. This end of the street has no fabric, no connectivity, no definition, it is a variable wasteland between the gulf and the pass, it is placeless.
- #6: Historic entrance to the town This area in the past was used as a gateway entrance Into town. Today it is a mess. Waterfront conditions The water front today is an unused asset. It currently shares its location with a waterfront restaurant, a public park, timeshare condos with commercial space under the building, a pool, and docks. The once historical entrance is in disarray, it has no access, no boats, no activities. It is an eyesore for the people coming into town and the people using their time at marina village. This valuable asset is dead in the water
- #7: The project as proposed will provide the street with 14,486 square feet of ground floor retail, a water-top structure with two levels of 2700 square feet for water dependent uses. A hotel facility with 52 rooms and all the associated amenities. A parking structure that houses 134 parking spaces for the project and an additional 100 spaces for publics use. Hidden from view with a liner building
- #8: The building designs for this project has been articulated in such a way as to create multiple facades, each with their own details to look as if they were designed and built over time. Roof variations have been addressed with different, pitches, design treatments, variable heights and the addition of detailing like dormers, cornices, corbels to name a few. Tomorrow with the harbor house being built and the snug project on its way, the street will take on the qualities and vision of the downtown district instead of its current non-dis-script state. This vision includes; Defined spaces along the street A mixture of uses Covered walkways Attractive designs that incorporates pedestrian designs
- #9: The proposed site plan utilizes all the design elements requested as part of the downtown district design standards Building are brought forward to the street with retail on the ground floor and hotel units above. The parking structure is hidden with a liner building, which also will hide the big metal buildings of the marina from street and bridge view creating a better entrance into town. Design attention to the sides and rear of the parking structure Building designs that are consistent with the goals and objective for this area. Access to the project is off San Carlos, by utilizing first street, which we would like to rename Moss street. Opening up of the waterfront to public access A public promenade along the water front going to and from the docks A Water taxi, Harbor master and other water dependent uses that will activate this area But most important of all, it will define the streets edges while creating a public waterfront access/gateway, which will anchor the north end street and give it purpose.
- #10: The waterfront vision will be one of access and activities that will not compete with the gulf side but will complement it. It will establish this location as the waterfront gateway to fort Myers beach and the North end anchor. This will be done by providing public access along the water and to the water with its own unique experience.
- #12: The existing marina village, with its height of +/-75 feet is the main reason for the request of an additional floor. The additional floor is only over a part of the building that is closest to the tower to provide the ŌĆ£stepŌĆØ between the buildings. We are not requesting the whole building as an additional floor because this would not create the appropriate look for the street . So to recap we are allowed 40 feet (three stories) We are requesting one additional floor for a portion of the building to make it 52 feet (four stories) to offset the 75 feet of our neighbor building which is still two- three stories taller than we are.
- #13: This is the view coming over the bridge and is basically the front door to the community. While there have been many improvement to this view over the years with the new park and the restaurant the major elements have not seen any improvements to them. The area looks tired and abandoned. With our proposal, The front door will no longer look tired or abandoned. The water front will have purpose and life and hopefully the other major player will follow suite and do their part to spruce up the front door.
- #14: While this project does not front onto third street, we are aware of the impact this project will have our neighbors along third street. For this reason we have included in the design for the parking garage many items that will improve the streetscape. We have also meet with them to better understand their concerns. For instanceŌĆ”. The side of the south and portions of the southwest side of the garage has been articulated to look like a building and not a garage. We have provided transitional massing at the south-west corner as a way to step down the building where we are close to a residence. We will also be adding window at this corner to offset any noise or fumes that could be generated from the project.
- #15: One and a half whole floors are being dedicated to public parking for a total of 32, 319 square feet of additional space not required for our project. This additional space increases the FAR for this project from approximately 1.29 to the requested 1.891. which is less than .1 above current codes. I believe that when the code was written, the additional parking for the public was overlooked, because other properties that are not designated to have a parking structure have the exact same FAR. We are being penalized for doing what is requested of us.
- #16: Submerged land Issues I do not disagree with 90% percent of what frank is saying with regards to his findings and recommendations for this area of the project. He has been very though and unbiased in his analysis. What he has not factored into the mix and cannot because it is not his job, is what do we do with this piece of property, especially since it has a history and it is at the front door to the beach? To do nothing and leave this in limbo would be a crime. What I am asking for here, is for your help with the issue,ŌĆØ what do we do with this eyesore that is good for the community and my clientŌĆØ. To ignore this oddity and leave it orphaned at the front door of Fort Myers Beach is not the answer. My proposal is only one option. And we are bringing it here to you today in the hopes of getting some direction on how to solve this problem.
- #17: Benefits An improved streetscape Increased Public access to the water Infill development instead of sprawl that is consistent with the downtown vision Creation of an Anchor at the north end of the street. Much improved Gateway entrance that does not block the view of the water from the bridge Smart growth Public parking that is hidden from view with directional signage Sound Sustainable Planning practices Mix -Uses and waterfront dependent uses for sustainability Provisions for alternative modes of transportation as an integrated component of the plan
- #18: Conclusion
- #20: The building was never designed to take in this view The only thing we are blocking is the view of the parking garage. The forth floor will have minimal negative effects because the additional floor is only for a Portion of the building and because the building is so long that the end of the building would obstruct a similar if not same view portion as a three story
- #21: 6 th floor has an unobstructed view 5 th floor will not have an unobstructed view with or without the additional floor 4 th floor will not have an unobstructed view In my opinion all views will be better than they are today.
- #22: Yesterday

