нҢЁмӢңлёҢлғүлӮңл°©л°©лІ• к·ёлҠҳкіј нҷҳкё°лҘј мӨ‘мӢ¬мңјлЎң
Download as ppt, pdf7 likes4,864 views
м ҒлӢ№м—°кө¬мҶҢмһҘ к№Җм„ұмӣҗ мқҙмӮ¬. к°•мқҳлЎқ
1 of 126
Downloaded 75 times

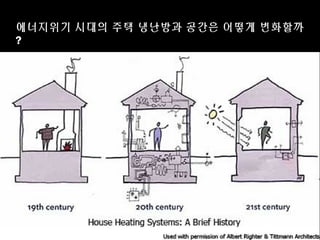
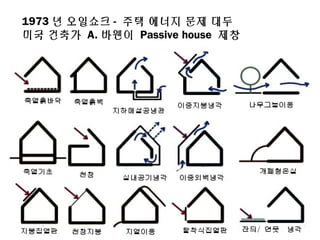
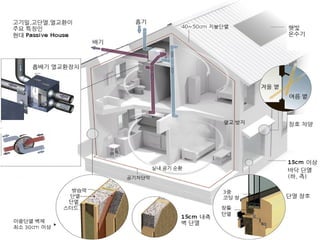
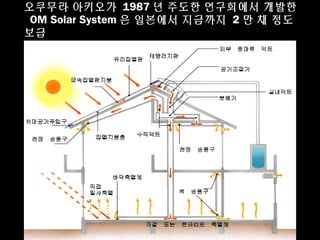
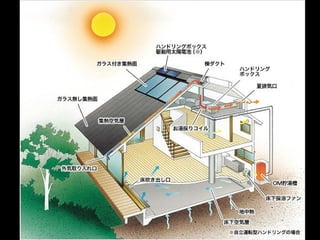
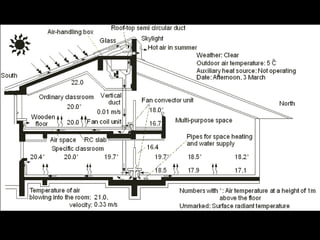
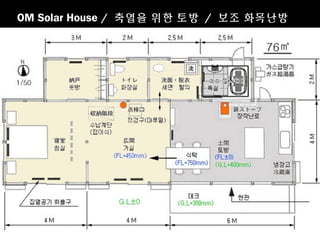
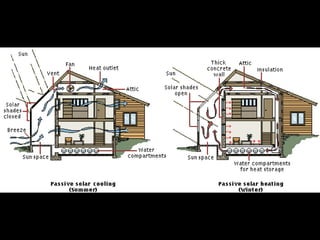
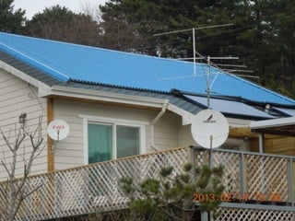
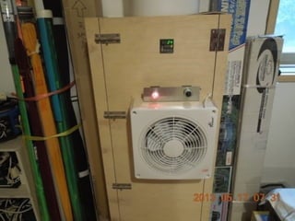
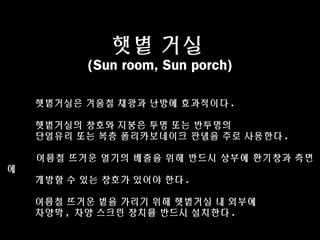
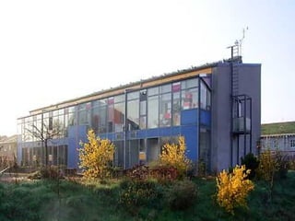
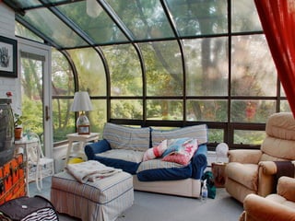
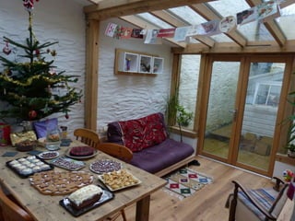
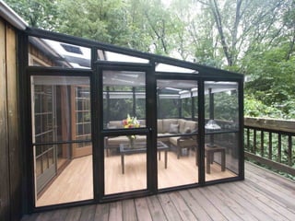
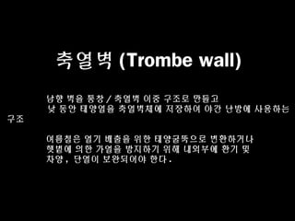
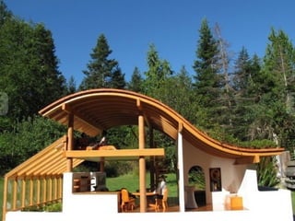
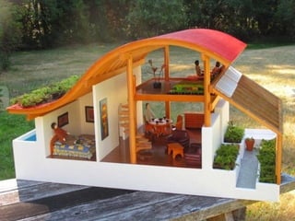


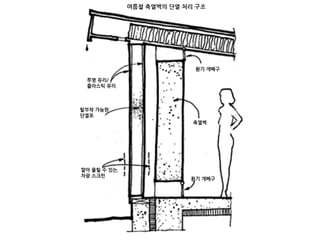
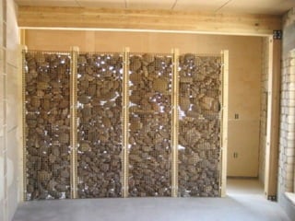
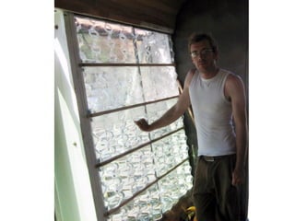
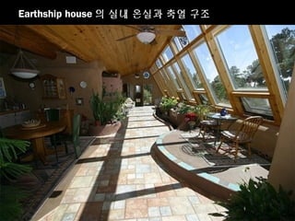
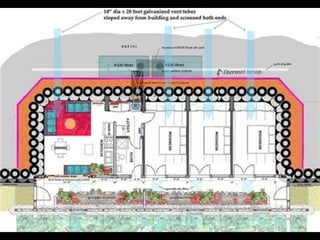
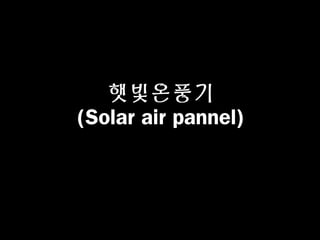
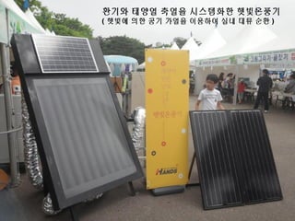
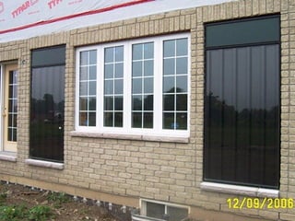
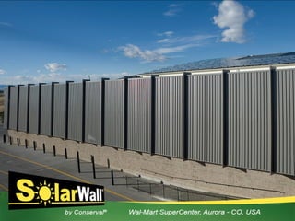

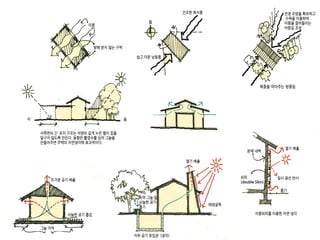
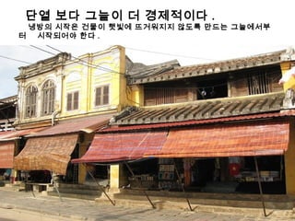
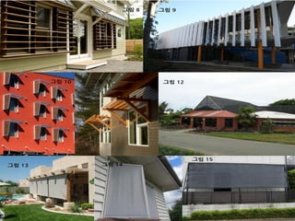
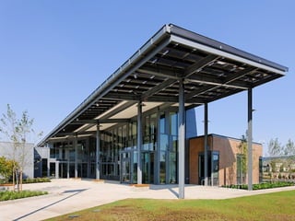
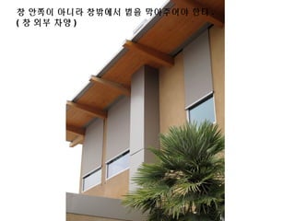
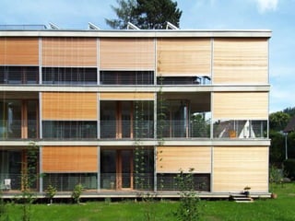
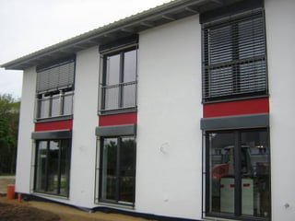
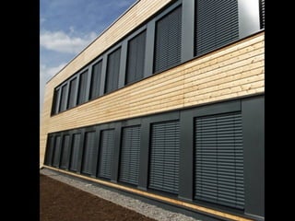
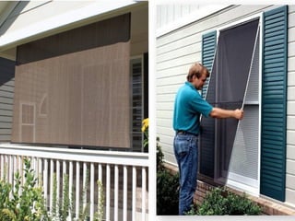
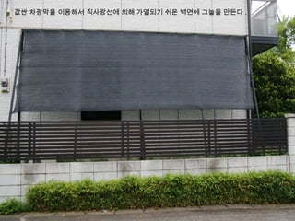
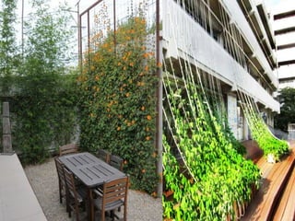
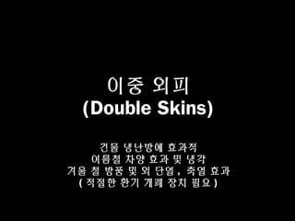
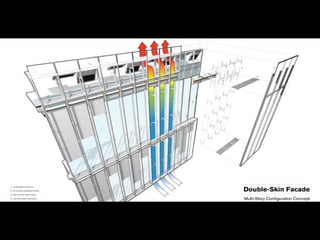
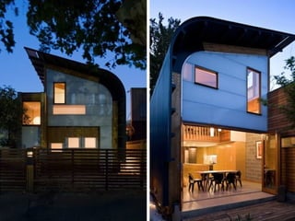
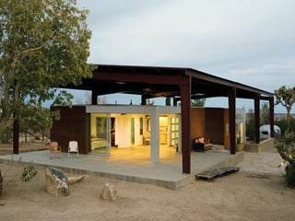
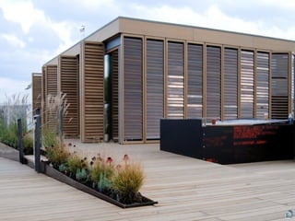
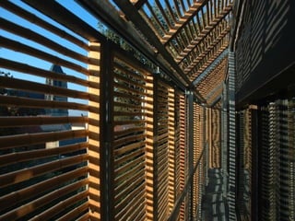
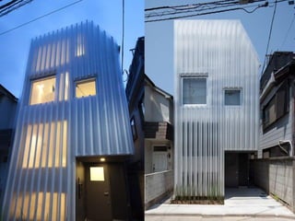
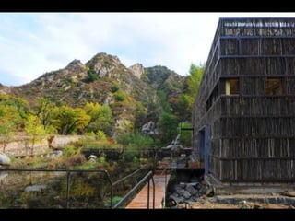
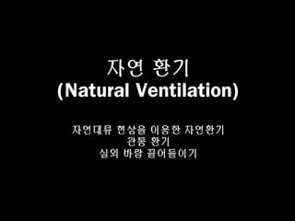
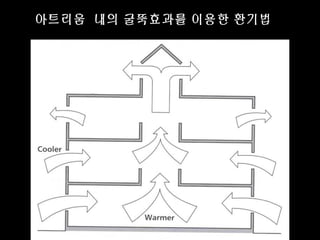
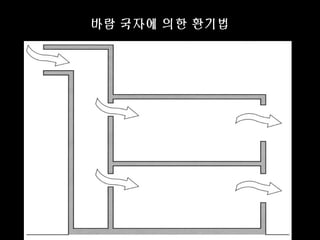
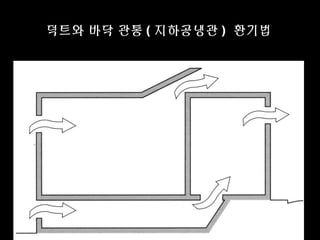
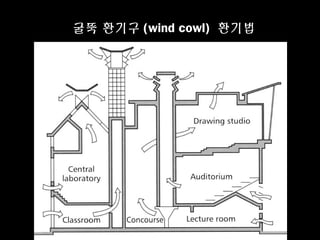
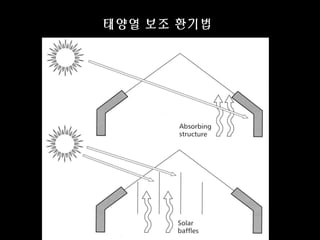
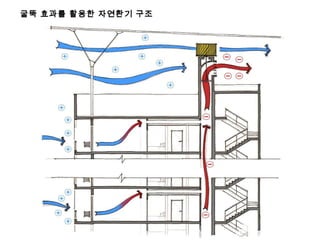
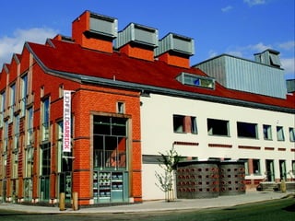

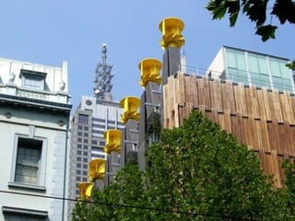
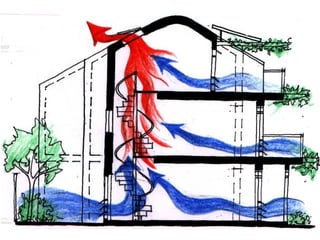
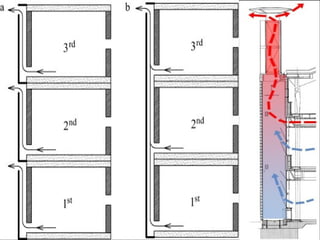
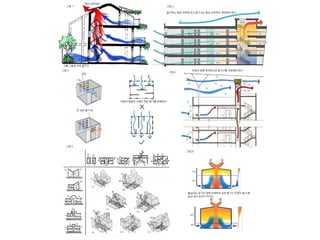
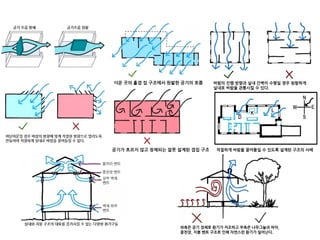
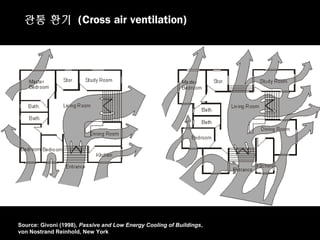
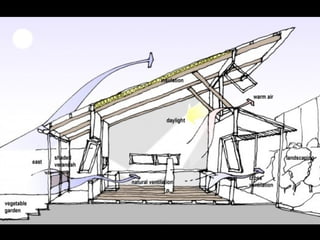
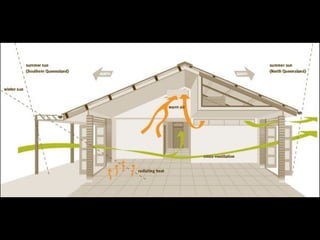
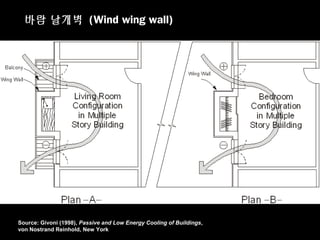
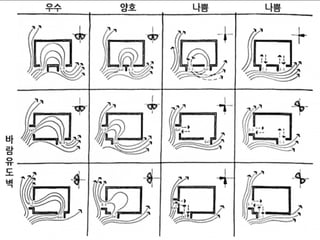
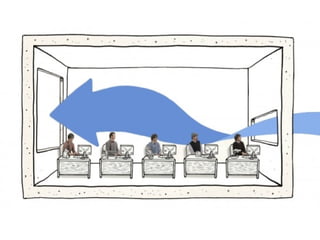
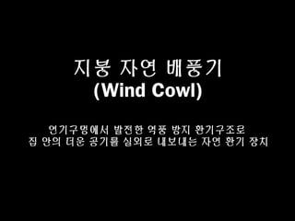


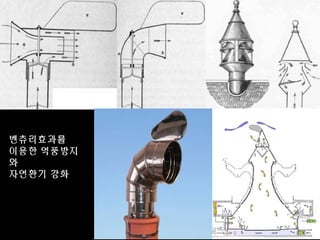

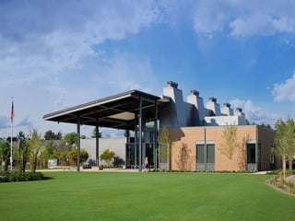
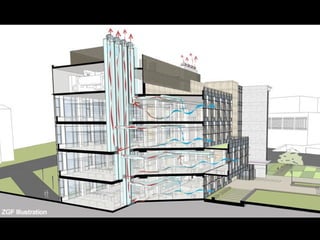
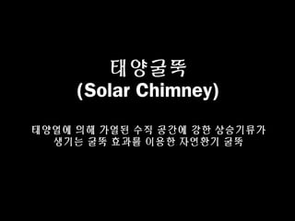
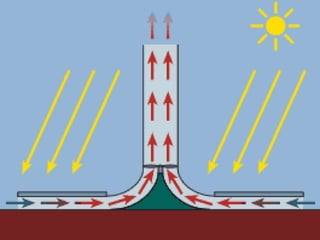
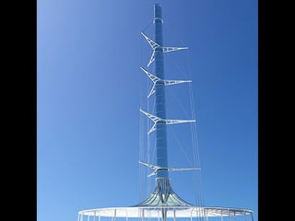
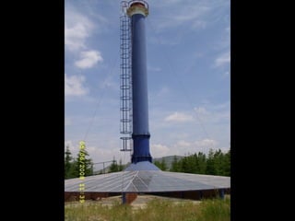
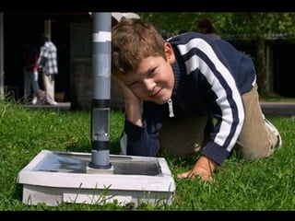
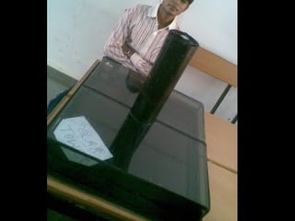
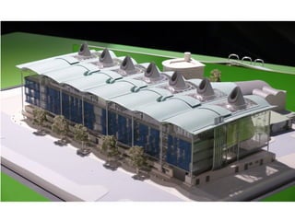
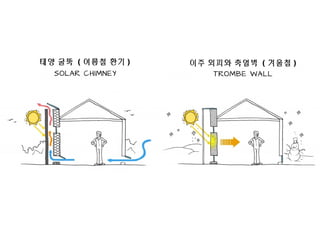
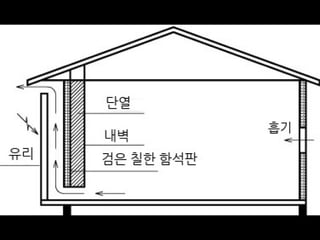
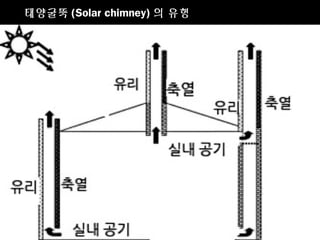
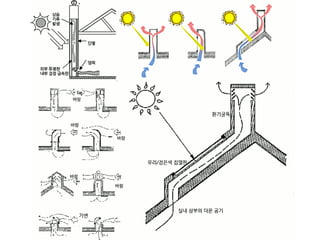
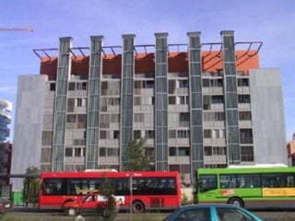
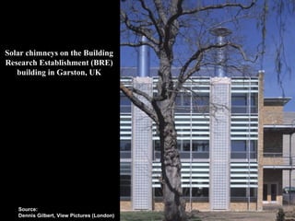
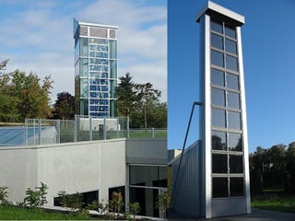
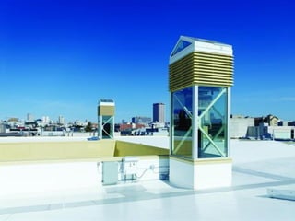
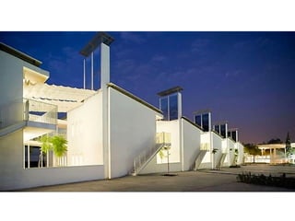

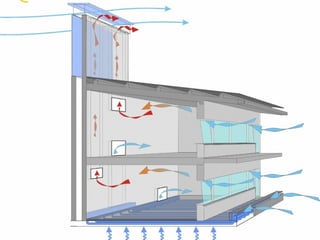
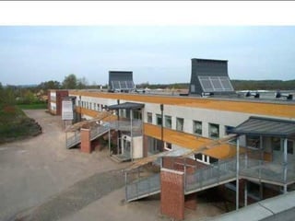
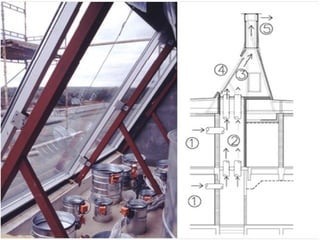
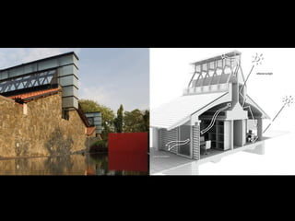
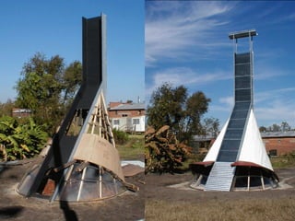
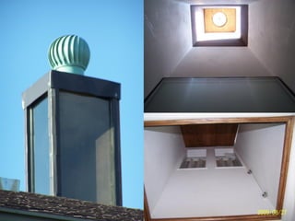
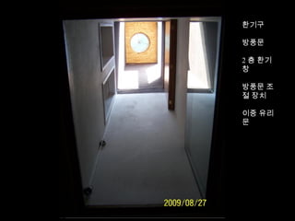
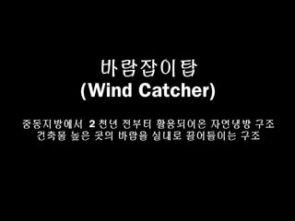
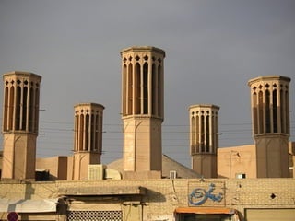
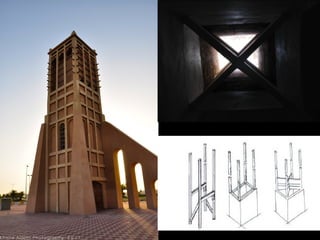
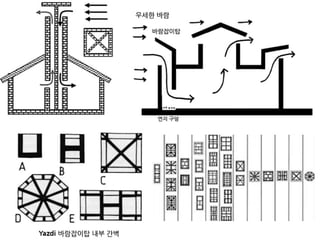
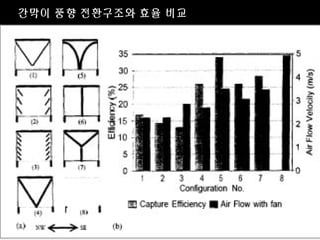
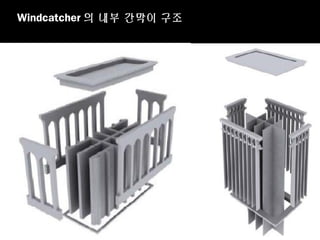
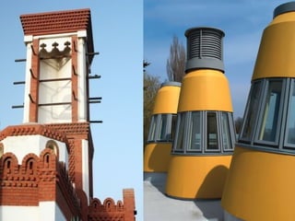
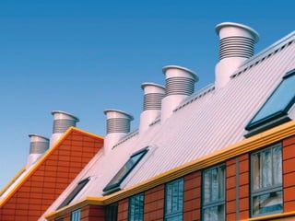
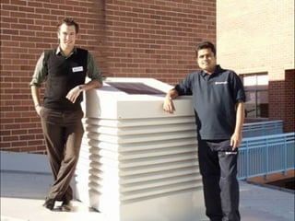
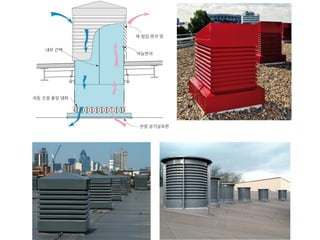
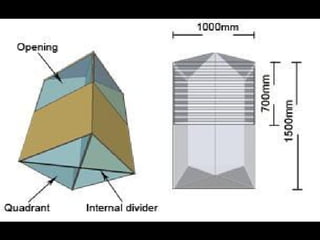
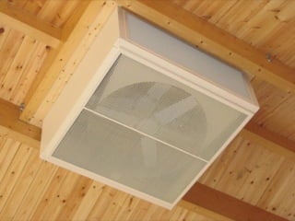
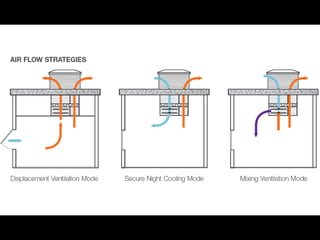
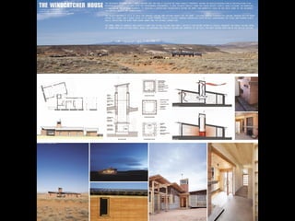
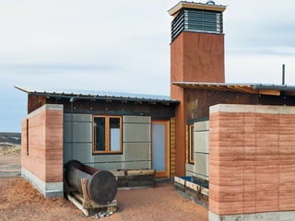

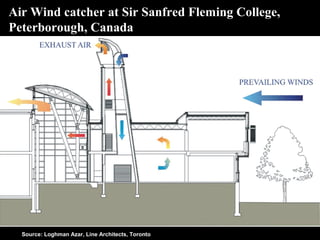
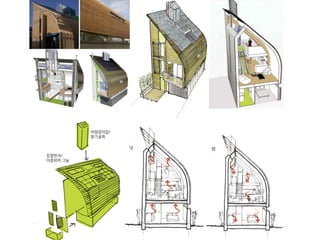
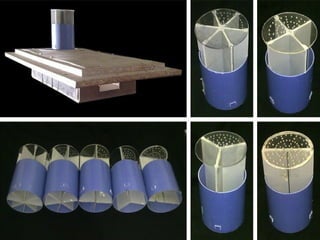
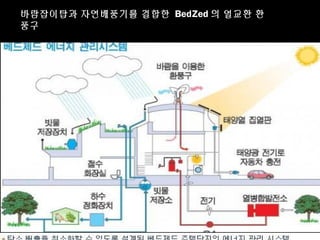
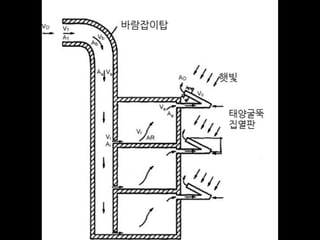
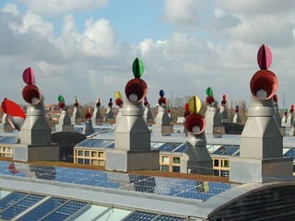
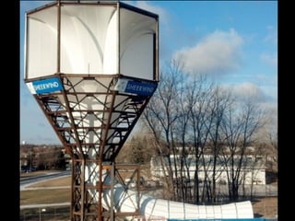
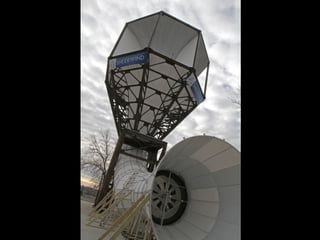
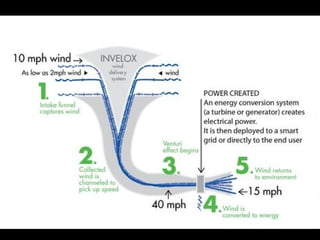
Ad
Recommended
мЈјл°©мҡ© лЎңмј“мҠӨнҶ лёҢ нҷ”лҚ• м ңмһ‘ к°•мқҳ
мЈјл°©мҡ© лЎңмј“мҠӨнҶ лёҢ нҷ”лҚ• м ңмһ‘ к°•мқҳSeongwon Kim
Мэ
м—ӯмӢң м§ҖкёҲмқҖ мўҖмІҳлҹј к°•мқҳн•ҳкі мһҲм§Җ м•ҠмқҖ лЎңмј“мҠӨнҶ лёҢмқҳ кё°ліёмӣҗлҰ¬мҷҖ лӢӨм–‘н•ң ліҖнҳ• мӮ¬лЎҖл“Өмқ„ м •лҰ¬н•ң мһҗлЈҢлӢӨ. мЎ°лҰ¬ нҷ”лҚ•мқҖ 비лЎқ лЎңмј“мҠӨнҶ лёҢлқј н• м§ҖлқјлҸ„ к°Ғ м§Җм—ӯм—җм„ң ліҖмҡ©лҗңлӢӨ. нҷ”лҚ•мқҖ к°Ғ м§Җм—ӯмқҳ мЎ°лҰ¬л¬ёнҷ”, мЈјмҡ” мһҗмһ¬, м „нҶө, кё°мҲ л“ұ м§Җм—ӯм„ұмқ„ л°ҳмҳҒн•ңлӢӨ.лІ мқҙмҠӨ лІ„лӢқ л°©мӢқмқҳ нҷ”лӘ©лӮңлЎңм—җ кҙҖн•ң мһҗлЈҢ
лІ мқҙмҠӨ лІ„лӢқ л°©мӢқмқҳ нҷ”лӘ©лӮңлЎңм—җ кҙҖн•ң мһҗлЈҢSeongwon Kim
Мэ
лІ мқҙмҠӨ лІ„лӢқ л°©мӢқмқҳ нҷ”лӘ©лӮңлЎңм—җ кҙҖн•ң мһҗлЈҢлЎңмј“л§ӨмҠӨнһҲн„°мҷҖ н”Ңл үмҶҢмҳӨлёҗ к°•мқҳ мҠ¬лқјмқҙл“ң
лЎңмј“л§ӨмҠӨнһҲн„°мҷҖ н”Ңл үмҶҢмҳӨлёҗ к°•мқҳ мҠ¬лқјмқҙл“ңSeongwon Kim
Мэ
лЎңмј“л§ӨмҠӨнһҲн„°мҷҖ н”Ңл үмҶҢмҳӨлёҗ лІҪлӮңлЎң кө¬мЎ°мҷҖ мӮ¬лЎҖм—җ лҢҖн•ң к°•мқҳ мҠ¬лқјмқҙл“ңм „нҶөкө¬л“Өмқҳ кө¬мЎ°мҷҖ к°ңлҹүкө¬л“Өмқҳ мӮ¬лЎҖмҷҖ к°ңм„ л°©н–Ҙ
м „нҶөкө¬л“Өмқҳ кө¬мЎ°мҷҖ к°ңлҹүкө¬л“Өмқҳ мӮ¬лЎҖмҷҖ к°ңм„ л°©н–ҘSeongwon Kim
Мэ
м „нҶөкө¬л“Өмқҳ кө¬мЎ°лҘј мҶҢк°ңн•ҳкі нҳ„лҢҖм ҒмңјлЎң к°ңлҹүлҗң кө¬л“Ө кі мҲҳл“Өмқҳ к°ңлҹүкө¬л“Өмқҳ мӮ¬лЎҖ, м„ңм–‘мӢқ лІҪлӮңлЎңмҷҖ лЎңмј“л§ӨмҠӨнһҲн„°мҷҖ 비көҗлҘј нҶөн•ң к°ңм„ л°©н–Ҙм—җ лҢҖн•ң м ңм–ё л“ұмқ„ лӢҙм•ҳлӢӨ.нқҷмңјлЎң л§Ңл“ңлҠ” н”јмһҗ мҳӨлёҗмқҳ лӢӨм–‘н•ң мӮ¬лЎҖмҷҖ мӢңкіөл°©лІ•
нқҷмңјлЎң л§Ңл“ңлҠ” н”јмһҗ мҳӨлёҗмқҳ лӢӨм–‘н•ң мӮ¬лЎҖмҷҖ мӢңкіөл°©лІ•Seongwon Kim
Мэ
м „нҶө нқҷмҳӨлёҗ, лЎңмј“мҠӨнҶ лёҢнҳ•, нҷ”мӢӨ мҳӨлёҗмӢӨ 분лҰ¬нҳ• л“ұ лӢӨм–‘н•ң нқҷмҳӨлёҗмқҳ кө¬мЎ°мҷҖ мӮ¬лЎҖ, мӢңкіө л°©лІ•мқ„ м •лҰ¬н•ң мһҗлЈҢлӢӨ.нҷ”лӘ©лӮңлЎң лҰ¬лӘЁлҚёл§Ғ л°©лІ•кіј мӣҗлҰ¬
нҷ”лӘ©лӮңлЎң лҰ¬лӘЁлҚёл§Ғ л°©лІ•кіј мӣҗлҰ¬Seongwon Kim
Мэ
нҷ”лӘ©лӮңлЎң к°ңлҹүл°©лІ•кіј мқҙлЎ
Improvemnet method and theory of wood stove м „нҶөкө¬л“Өмқҳ кө¬мЎ°мҷҖ к°ңм„ л°©н–Ҙ
м „нҶөкө¬л“Өмқҳ кө¬мЎ°мҷҖ к°ңм„ л°©н–ҘSeongwon Kim
Мэ
кө¬л“Ө к°ңлҹүмқҙ лӢӨм–‘н•ҳкІҢ м „к°ңлҗҳкі мһҲлӢӨ. лӢӨм–‘н•ң к°ңлҹүкө¬л“Өмқҳ нҠ№м§•л“Ө мқ„ мӮҙнҺҙліҙкі кө¬л“Өмқҳ к°ңлҹүл°©н–Ҙм—җ лҢҖн•ҙ м–ёкёүн•ҳкё° мң„н•ҙ л§Ңл“ мһҗлЈҢлӢӨ. к°•мқҳмһҗлЈҢмқҙкё° л•Ңл¬ём—җ м„ӨлӘ…мқҙ л¶ҖмЎұн•ҳм§Җл§Ң...м°ёмЎ°н•ҳмӢңкёёTlud л°©мӢқмқҳ нҷ”лӘ©лӮңлЎңмҷҖ ліҙмқјлҹ¬
Tlud л°©мӢқмқҳ нҷ”лӘ©лӮңлЎңмҷҖ ліҙмқјлҹ¬Seongwon Kim
Мэ
м Ғм •кё°мҲ лӮңлЎң.
TLUD л°©мӢқмқҳ Deom Turbo нҷ”лӘ©лӮңлЎң 분м„қкіј мһҗлЈҢмҷҖ
Candle нҳ• нҷ”лӘ©ліҙмқјлҹ¬м—җ лҢҖн•ң мһҗлЈҢ м •лҰ¬latedt trends of earth air tunnel heat exchanger
latedt trends of earth air tunnel heat exchangerSai Goutham Golive
Мэ
This document describes four earth air tunnel heat exchanger systems: 1) One coupled with a solar air heating duct to further warm outlet air from the EATHE. 2) A "hybrid" EATHE used to pre-cool condenser coils of an air conditioner. 3) One coupled with an evaporative cooler and solar chimney for passive cooling. 4) An "integrated" EATHE and evaporative cooler system for hot, dry climates. Diagrams and descriptions of the components and operation of each system are provided.Cfbc burner startup sequence
Cfbc burner startup sequenceAshvani Shukla
Мэ
The document outlines the startup sequence for a CFBC burner. It involves 14 steps: 1) satisfying pre-interlocks, 2) satisfying main interlocks, 3) satisfying purge interlocks, 4) starting purge for 5 minutes, 5) purge completing, 6) resetting MFTs, 7) satisfying gas firing permissives, 8) burners becoming ready for start, 9) starting burner A through 10 automatic commands, and 10) burner A gas firing starting. It provides details on the conditions that must be met at each step.Passive Solar Architecture
Passive Solar Architecturearpita patel
Мэ
Passive solar architecture utilizes building materials, design, and orientation to collect, store, and distribute solar energy for heating and cooling without mechanical or electrical devices. It involves designing windows, walls, and floors to maximize solar gain in winter and minimize it in summer. Techniques include direct gain, indirect gain through thermal mass walls or roof ponds, and isolated gain. The goal is to provide thermal comfort year-round while reducing energy costs. Passive solar cooling also employs natural ventilation strategies like operable windows, wing walls, and thermal chimneys to draw in breezes without mechanical assistance.Thermal Insulation System for energy efficient buildings
Thermal Insulation System for energy efficient buildingsASHRAE Rajasthan Chapter
Мэ
Thermal insulation provides several key benefits for buildings located in tropical countries. It creates an insulated envelope that stops heat and cold from transferring into or out of the building. This maintains interior temperatures for longer periods and improves human comfort while reducing energy costs. The document discusses the necessity of insulation, design considerations, common application methods, and case studies. It also covers the Energy Conservation Building Code which determines minimum insulation thickness requirements. External insulation on roofs and walls is most effective at stopping heat at its source, while internal insulation provides faster cooling for individual rooms.Ac central
Ac centralEssien Mike
Мэ
Dokumen ini membahas prinsip dasar refrigeran yang digunakan dalam pendingin udara, seperti ammonia dan R-22, serta siklus pendinginan yang melibatkan kompresor, kondensor, dan evaporator. Selain itu, dijelaskan dua sistem pendinginan pusat yaitu all air system dan all water system, beserta kelebihan dan kekurangan masing-masing. Sistem AC sentral menggunakan chiller yang berfungsi untuk menghasilkan air dingin dan memiliki berbagai opsi pemasangan. Geo thermal system
Geo thermal systemDheeraj patidar
Мэ
The document presents a project on using geothermal energy for cooling, detailing its sources, generation methods, loop types, and key components. It highlights the advantages of geothermal systems, such as reduced operational costs and environmental benefits, while also mentioning the high initial installation costs and space requirements. The future scope indicates potential for energy crisis solutions and substantial savings in cooling and heating costs compared to conventional systems.Solar chimney
Solar chimneySuchit Gupta
Мэ
The document analyzes the performance of a solar chimney through experimental testing and theoretical modeling. It describes the working principle, types, advantages and applications of solar chimneys. Experimental results show mean air temperature, wall temperature, and glass temperature increase with increasing solar radiation and air gap depth. Air flow velocity and efficiency also increase under higher solar radiation levels. Theoretical predictions generally agree with experimental measurements, particularly for larger air gap depths. In conclusion, reverse air flow was not observed for gap depths up to 0.3m and experimental/theoretical results showed satisfactory agreement for large gaps.Light Beyond Vision
Light Beyond Visionswissnex San Francisco
Мэ
This document summarizes a presentation on daylighting in buildings and its effects on human circadian rhythms and health. It discusses various daylighting design tools and technologies, including anidolic daylighting systems that can provide significant increases in daylight provision. Experimental findings show that daylight exposure in an office with anidolic systems can provide higher circadian efficacy than artificial light, due to daylight's spectral composition and dynamics. Optimizing light quality and exposure for circadian functions may require considering aspects of building science, physiology, and individual human factors. Further research is needed to better understand light's short and long-term impacts on human health and performance.Low Energy Office Proposal
Low Energy Office Proposal robatherton
Мэ
The document proposes an energy-efficient redesign for an office building to significantly reduce energy consumption and carbon emissions, aiming for a 50% reduction in carbon output. It critiques the current design's high energy demands and outlines alternative strategies focusing on improved insulation, natural daylight usage, and advanced cooling and ventilation systems. The recommended alterations include optimizing the building's structure for thermal mass, enhancing natural lighting, and implementing low-energy systems to create a comfortable work environment while minimizing energy costs.TUGAS 2_STRATEGI KENYAMANAN TERMAL.pdf
TUGAS 2_STRATEGI KENYAMANAN TERMAL.pdfAinulMardiah26
Мэ
Dokumen ini membahas strategi kenyamanan termal dalam arsitektur, termasuk teknik shade dan filter untuk mengendalikan radiasi panas, serta penggunaan insulasi termal dengan berbagai material seperti glass wool, aluminium foil, dan styrofoam. Penjelasan juga meliputi pentingnya orientasi bangunan dalam mengoptimalkan pencahayaan alami dan penghawaan, serta pemilihan vegetasi dan penggunaan secondary skin untuk meningkatkan estetika dan fungsi bangunan. Strategi ini bertujuan untuk menciptakan lingkungan yang nyaman dan efisien secara energi.Thermal power-plant(LANCO) by ved prakash
Thermal power-plant(LANCO) by ved prakashVed Prakash
Мэ
- The document describes Lanco Anpara Power, a 1200 MW coal-fired thermal power plant located in Uttar Pradesh, India.
- It explains that a thermal power plant works by heating water to create steam, which spins turbines that drive electrical generators, in a process known as the Rankine cycle.
- The key components of the thermal power plant are identified as the boiler, furnace, turbine, super heater, reheater, cooling tower, and various pumps and fans used in the steam, water, and coal flows.Energy adudit methodology for boiler
Energy adudit methodology for boilerKongkiert Tankayura
Мэ
This document describes the methodology for conducting an energy audit of a turbine cycle. It discusses collecting data on steam and water cycle parameters, measuring turbine efficiency, identifying factors that affect heat rate, and evaluating the performance of feedwater heaters. The key steps involve collecting design specifications and operational data, measuring temperatures, pressures, flows, and outputs, calculating turbine efficiency using enthalpy methods, identifying reasons for deviations from design performance, and analyzing factors like steam conditions, condenser performance, heat exchanger fouling that affect the heat rate.10 najczДҷstszych bЕӮДҷdГіw przy zastosowaniu pompy ciepЕӮa
10 najczДҷstszych bЕӮДҷdГіw przy zastosowaniu pompy ciepЕӮaVaillant Saunier Duval Sp. z o.o.
Мэ
BЕӮДҷdy przy doborze i montaЕјu pomp ciepЕӮa nie sД… statystycznie znaczne (przynajmniej na monitorowanym rynku szwajcarskim). MogД… mieДҮ one jednak bardzo negatywny wpЕӮyw na trwaЕӮoЕӣДҮ pompy ciepЕӮa, jej efektywnoЕӣДҮ oraz wygodДҷ uЕјytkowania. WiДҷkszoЕӣДҮ bЕӮДҷdГіw ma swoje ЕәrГіdЕӮo w nieprawidЕӮowych zaЕӮoЕјeniach dla doboru pompy ciepЕӮa, co objawiaДҮ siДҷ moЕјe np. przewymiarowaniem mocy grzewczej, albo teЕј zaniЕјeniem rozmiaru dolnego ЕәrГіdЕӮa ciepЕӮa (np. sond pionowych).Green Building:Energy Efficient Air-Conditioning
Green Building:Energy Efficient Air-Conditioningjvitek
Мэ
The document discusses the application of passive cooling techniques, particularly natural ventilation and earth tube cooling, to improve energy efficiency in Florida's subtropical climate. It highlights that incorporating these methods with conventional HVAC systems can significantly reduce energy consumption, although passive methods alone may not effectively manage humidity levels. The research emphasizes the importance of factors such as tube length, depth, and air velocity in optimizing the performance of earth tube systems and the role of solar chimneys in enhancing natural ventilation.Passive heating and cooling
Passive heating and coolingKhushiBibolia
Мэ
The document discusses passive solar heating and cooling techniques, emphasizing the use of the sun's energy for maintaining comfortable living spaces with minimal reliance on mechanical systems. It identifies five elements of passive solar design: aperture/collector, absorber, thermal mass, distribution, and control methods, along with strategies for both heating and cooling. Additionally, it covers ventilation types, including natural and mechanical ventilation, and provides examples of how design strategies can enhance energy efficiency in buildings.Thermal insulating material
Thermal insulating materialdevanshi2790506
Мэ
This document discusses various thermal insulating materials used in building construction including their properties and applications. It describes common insulating materials like cellulose, fiberglass, rock wool, polystyrene, and urethane foam. It also covers heat transfer fundamentals and discusses factors to consider when selecting an insulating material like climate, cost, durability, ease of installation, and environmental impact. The document provides classifications of insulating materials by structure and form.More Related Content
What's hot (20)
Tlud л°©мӢқмқҳ нҷ”лӘ©лӮңлЎңмҷҖ ліҙмқјлҹ¬
Tlud л°©мӢқмқҳ нҷ”лӘ©лӮңлЎңмҷҖ ліҙмқјлҹ¬Seongwon Kim
Мэ
м Ғм •кё°мҲ лӮңлЎң.
TLUD л°©мӢқмқҳ Deom Turbo нҷ”лӘ©лӮңлЎң 분м„қкіј мһҗлЈҢмҷҖ
Candle нҳ• нҷ”лӘ©ліҙмқјлҹ¬м—җ лҢҖн•ң мһҗлЈҢ м •лҰ¬latedt trends of earth air tunnel heat exchanger
latedt trends of earth air tunnel heat exchangerSai Goutham Golive
Мэ
This document describes four earth air tunnel heat exchanger systems: 1) One coupled with a solar air heating duct to further warm outlet air from the EATHE. 2) A "hybrid" EATHE used to pre-cool condenser coils of an air conditioner. 3) One coupled with an evaporative cooler and solar chimney for passive cooling. 4) An "integrated" EATHE and evaporative cooler system for hot, dry climates. Diagrams and descriptions of the components and operation of each system are provided.Cfbc burner startup sequence
Cfbc burner startup sequenceAshvani Shukla
Мэ
The document outlines the startup sequence for a CFBC burner. It involves 14 steps: 1) satisfying pre-interlocks, 2) satisfying main interlocks, 3) satisfying purge interlocks, 4) starting purge for 5 minutes, 5) purge completing, 6) resetting MFTs, 7) satisfying gas firing permissives, 8) burners becoming ready for start, 9) starting burner A through 10 automatic commands, and 10) burner A gas firing starting. It provides details on the conditions that must be met at each step.Passive Solar Architecture
Passive Solar Architecturearpita patel
Мэ
Passive solar architecture utilizes building materials, design, and orientation to collect, store, and distribute solar energy for heating and cooling without mechanical or electrical devices. It involves designing windows, walls, and floors to maximize solar gain in winter and minimize it in summer. Techniques include direct gain, indirect gain through thermal mass walls or roof ponds, and isolated gain. The goal is to provide thermal comfort year-round while reducing energy costs. Passive solar cooling also employs natural ventilation strategies like operable windows, wing walls, and thermal chimneys to draw in breezes without mechanical assistance.Thermal Insulation System for energy efficient buildings
Thermal Insulation System for energy efficient buildingsASHRAE Rajasthan Chapter
Мэ
Thermal insulation provides several key benefits for buildings located in tropical countries. It creates an insulated envelope that stops heat and cold from transferring into or out of the building. This maintains interior temperatures for longer periods and improves human comfort while reducing energy costs. The document discusses the necessity of insulation, design considerations, common application methods, and case studies. It also covers the Energy Conservation Building Code which determines minimum insulation thickness requirements. External insulation on roofs and walls is most effective at stopping heat at its source, while internal insulation provides faster cooling for individual rooms.Ac central
Ac centralEssien Mike
Мэ
Dokumen ini membahas prinsip dasar refrigeran yang digunakan dalam pendingin udara, seperti ammonia dan R-22, serta siklus pendinginan yang melibatkan kompresor, kondensor, dan evaporator. Selain itu, dijelaskan dua sistem pendinginan pusat yaitu all air system dan all water system, beserta kelebihan dan kekurangan masing-masing. Sistem AC sentral menggunakan chiller yang berfungsi untuk menghasilkan air dingin dan memiliki berbagai opsi pemasangan. Geo thermal system
Geo thermal systemDheeraj patidar
Мэ
The document presents a project on using geothermal energy for cooling, detailing its sources, generation methods, loop types, and key components. It highlights the advantages of geothermal systems, such as reduced operational costs and environmental benefits, while also mentioning the high initial installation costs and space requirements. The future scope indicates potential for energy crisis solutions and substantial savings in cooling and heating costs compared to conventional systems.Solar chimney
Solar chimneySuchit Gupta
Мэ
The document analyzes the performance of a solar chimney through experimental testing and theoretical modeling. It describes the working principle, types, advantages and applications of solar chimneys. Experimental results show mean air temperature, wall temperature, and glass temperature increase with increasing solar radiation and air gap depth. Air flow velocity and efficiency also increase under higher solar radiation levels. Theoretical predictions generally agree with experimental measurements, particularly for larger air gap depths. In conclusion, reverse air flow was not observed for gap depths up to 0.3m and experimental/theoretical results showed satisfactory agreement for large gaps.Light Beyond Vision
Light Beyond Visionswissnex San Francisco
Мэ
This document summarizes a presentation on daylighting in buildings and its effects on human circadian rhythms and health. It discusses various daylighting design tools and technologies, including anidolic daylighting systems that can provide significant increases in daylight provision. Experimental findings show that daylight exposure in an office with anidolic systems can provide higher circadian efficacy than artificial light, due to daylight's spectral composition and dynamics. Optimizing light quality and exposure for circadian functions may require considering aspects of building science, physiology, and individual human factors. Further research is needed to better understand light's short and long-term impacts on human health and performance.Low Energy Office Proposal
Low Energy Office Proposal robatherton
Мэ
The document proposes an energy-efficient redesign for an office building to significantly reduce energy consumption and carbon emissions, aiming for a 50% reduction in carbon output. It critiques the current design's high energy demands and outlines alternative strategies focusing on improved insulation, natural daylight usage, and advanced cooling and ventilation systems. The recommended alterations include optimizing the building's structure for thermal mass, enhancing natural lighting, and implementing low-energy systems to create a comfortable work environment while minimizing energy costs.TUGAS 2_STRATEGI KENYAMANAN TERMAL.pdf
TUGAS 2_STRATEGI KENYAMANAN TERMAL.pdfAinulMardiah26
Мэ
Dokumen ini membahas strategi kenyamanan termal dalam arsitektur, termasuk teknik shade dan filter untuk mengendalikan radiasi panas, serta penggunaan insulasi termal dengan berbagai material seperti glass wool, aluminium foil, dan styrofoam. Penjelasan juga meliputi pentingnya orientasi bangunan dalam mengoptimalkan pencahayaan alami dan penghawaan, serta pemilihan vegetasi dan penggunaan secondary skin untuk meningkatkan estetika dan fungsi bangunan. Strategi ini bertujuan untuk menciptakan lingkungan yang nyaman dan efisien secara energi.Thermal power-plant(LANCO) by ved prakash
Thermal power-plant(LANCO) by ved prakashVed Prakash
Мэ
- The document describes Lanco Anpara Power, a 1200 MW coal-fired thermal power plant located in Uttar Pradesh, India.
- It explains that a thermal power plant works by heating water to create steam, which spins turbines that drive electrical generators, in a process known as the Rankine cycle.
- The key components of the thermal power plant are identified as the boiler, furnace, turbine, super heater, reheater, cooling tower, and various pumps and fans used in the steam, water, and coal flows.Energy adudit methodology for boiler
Energy adudit methodology for boilerKongkiert Tankayura
Мэ
This document describes the methodology for conducting an energy audit of a turbine cycle. It discusses collecting data on steam and water cycle parameters, measuring turbine efficiency, identifying factors that affect heat rate, and evaluating the performance of feedwater heaters. The key steps involve collecting design specifications and operational data, measuring temperatures, pressures, flows, and outputs, calculating turbine efficiency using enthalpy methods, identifying reasons for deviations from design performance, and analyzing factors like steam conditions, condenser performance, heat exchanger fouling that affect the heat rate.10 najczДҷstszych bЕӮДҷdГіw przy zastosowaniu pompy ciepЕӮa
10 najczДҷstszych bЕӮДҷdГіw przy zastosowaniu pompy ciepЕӮaVaillant Saunier Duval Sp. z o.o.
Мэ
BЕӮДҷdy przy doborze i montaЕјu pomp ciepЕӮa nie sД… statystycznie znaczne (przynajmniej na monitorowanym rynku szwajcarskim). MogД… mieДҮ one jednak bardzo negatywny wpЕӮyw na trwaЕӮoЕӣДҮ pompy ciepЕӮa, jej efektywnoЕӣДҮ oraz wygodДҷ uЕјytkowania. WiДҷkszoЕӣДҮ bЕӮДҷdГіw ma swoje ЕәrГіdЕӮo w nieprawidЕӮowych zaЕӮoЕјeniach dla doboru pompy ciepЕӮa, co objawiaДҮ siДҷ moЕјe np. przewymiarowaniem mocy grzewczej, albo teЕј zaniЕјeniem rozmiaru dolnego ЕәrГіdЕӮa ciepЕӮa (np. sond pionowych).Green Building:Energy Efficient Air-Conditioning
Green Building:Energy Efficient Air-Conditioningjvitek
Мэ
The document discusses the application of passive cooling techniques, particularly natural ventilation and earth tube cooling, to improve energy efficiency in Florida's subtropical climate. It highlights that incorporating these methods with conventional HVAC systems can significantly reduce energy consumption, although passive methods alone may not effectively manage humidity levels. The research emphasizes the importance of factors such as tube length, depth, and air velocity in optimizing the performance of earth tube systems and the role of solar chimneys in enhancing natural ventilation.Passive heating and cooling
Passive heating and coolingKhushiBibolia
Мэ
The document discusses passive solar heating and cooling techniques, emphasizing the use of the sun's energy for maintaining comfortable living spaces with minimal reliance on mechanical systems. It identifies five elements of passive solar design: aperture/collector, absorber, thermal mass, distribution, and control methods, along with strategies for both heating and cooling. Additionally, it covers ventilation types, including natural and mechanical ventilation, and provides examples of how design strategies can enhance energy efficiency in buildings.Thermal insulating material
Thermal insulating materialdevanshi2790506
Мэ
This document discusses various thermal insulating materials used in building construction including their properties and applications. It describes common insulating materials like cellulose, fiberglass, rock wool, polystyrene, and urethane foam. It also covers heat transfer fundamentals and discusses factors to consider when selecting an insulating material like climate, cost, durability, ease of installation, and environmental impact. The document provides classifications of insulating materials by structure and form.Viewers also liked (15)
Kotler Keller л§ҲмјҖнҢ…кҙҖлҰ¬лЎ 14нҢҗ мҡ”м•Ҫ к°•мқҳ 4мһҘ. л§ҲмјҖнҢ… лҰ¬м„ңм№ҳ
Kotler Keller л§ҲмјҖнҢ…кҙҖлҰ¬лЎ 14нҢҗ мҡ”м•Ҫ к°•мқҳ 4мһҘ. л§ҲмјҖнҢ… лҰ¬м„ңм№ҳKorea Institute of Marketing Education
Мэ
Kotler Keller л§ҲмјҖнҢ…кҙҖлҰ¬лЎ 14нҢҗ мҡ”м•Ҫ к°•мқҳ 4мһҘ. л§ҲмјҖнҢ… лҰ¬м„ңм№ҳлҸ„мӢңмқҳ м Ғм •кё°мҲ (Urban Appropriate Technology)
лҸ„мӢңмқҳ м Ғм •кё°мҲ (Urban Appropriate Technology)Seongwon Kim
Мэ
нҳ„лҢҖ мӮ°м—…лҸ„мӢңм—җ м Ғмҡ©н• мҲҳ мһҲлҠ” м Ғм •кё°мҲ мӮ¬лЎҖмҷҖ м „лһөм—җ лҢҖн•ң к°„лӢЁн•ң м •лҰ¬ кұҙ축н•ҷлҸ„лҘј мң„н•ң м—¬лҰ„н•ҷкөҗ
кұҙ축н•ҷлҸ„лҘј мң„н•ң м—¬лҰ„н•ҷкөҗ Martin Scherfler
Мэ
кұҙ축н•ҷлҸ„лҘј мң„н•ң м—¬лҰ„н•ҷкөҗ
3H м—¬лҰ„н•ҷкөҗ: нҶөн•©кіј лӢӨм–‘м„ұ; л¬ёнҷ”м Ғмқё м ‘м җмңјлЎңм„ңмқҳ кұҙ축물
Auroville Green Practice(AGP) 3H м—¬лҰ„н•ҷкөҗ н”„лЎңк·ёлһЁмқҖ н•ҷмғқл“Өм—җкІҢ л°°мӣҖкіј к°ңмқём Ғмқё м„ұмһҘмқ„ кё°л°ҳмңјлЎң н•©лӢҲлӢӨ. лҳҗн•ң мқҙ н”„лЎңк·ёлһЁмқҖ м§ҖмҶҚ к°ҖлҠҘн•ң мӮ¶кіј л¬ёнҷ”м Ғ лӢӨм–‘м„ұ м•Ҳм—җм„ң мҳӨлЎңл№Ңкіј мҳӨлЎңл№Ңмқҳ м•һм„ кІҪн—ҳмқ„ м „лӢ¬н•©лӢҲлӢӨ. 3H м—¬лҰ„н•ҷкөҗ н”„лЎңк·ёлһЁмқҖ м„ лі„лҗң мЈјмҡ” н…Ңл§Ҳмқё вҖҳнҶөн•©кіј лӢӨм–‘м„ұ; л¬ёнҷ”м Ғмқё м ‘м җмңјлЎңм„ңмқҳ кұҙ축물вҖҷкіј кҙҖл Ёлҗң мқёк°„ мӨ‘мӢ¬мқҳ к°Җм№ҳ, л””мһҗмқё мқҙлЎ , м•„мқҙл””м–ҙ, мӢӨм ң кұҙ축물лЎңмқҳ мқ‘мҡ© л“ұ лӢӨм–‘н•ң мӢӨн—ҳм Ғ л””мһҗмқё мӢӨмҠөмҶҢлЎң м—ӯн• мқ„ н•©лӢҲлӢӨ. мҡ°лҰ¬мқҳ лӘ©м ҒмқҖ мғҲлЎңмҡҙ м„ёлҢҖмқҳ нҷҳкІҪкіј мӮ¬нҡҢм ҒмңјлЎң мұ…мһ„м§Ҳ мҲҳ мһҲлҠ” лҰ¬лҚ”лҘј нӣҲл ЁмӢңнӮӨлҠ” кІғмһ…лӢҲлӢӨ. мқҙл ҮкІҢ нӣҲл Ёлҗң лҰ¬лҚ”лҠ” Hands(кё°мҲ )мҷҖ Head(мӢңмҠӨн…ң мӮ¬кі )мҷҖ Heart(к°ңмқём Ғмқё нһҳ)лҘј м—°кІ°н• мҲҳ мһҲкі мӢңмҠӨн…ң м•Ҳм—җм„ң мқјн•ҙ лҙ„мңјлЎңм„ң лҜёлһҳлҘј мўҖ лҚ” нҷҳкІҪм№ңнҷ”м Ғмқҙкі мӮ¬нҡҢм ҒмңјлЎң л§Ңл“Ө мҲҳ мһҲмҠөлӢҲлӢӨ.D.I.Y.лҘј мӨ‘мӢ¬мңјлЎңн•ң н…ҢнҒ¬лҶҖлЎңм§Җ көҗмңЎ - Technology Education by D.I.Y.
D.I.Y.лҘј мӨ‘мӢ¬мңјлЎңн•ң н…ҢнҒ¬лҶҖлЎңм§Җ көҗмңЎ - Technology Education by D.I.Y.Ji Lee
Мэ
DSI л””м§Җн„ёмӮ¬нҡҢнҳҒмӢ нҸ¬лҹј вҖҳл””м§Җн„ё көҗмңЎмқҳ лҜёлһҳвҖҷ
мқҙм§Җм„ л°ңн‘ң мһҗлЈҢ - D.I.Y.лҘј мӨ‘мӢ¬мңјлЎңн•ң н…ҢнҒ¬лҶҖлЎңм§Җ көҗмңЎ
мЈјм ң : вҖңл””м§Җн„ё көҗмңЎмқҳ лҜёлһҳвҖқ
мқјмӢң : 2014.8.27 19:00 ~ 21:00
мһҘмҶҢ : лҸҷк·ёлқјлҜёмһ¬лӢЁ(мҳӨмӢңлҠ” кёё)
мЈјмөң :мҪ”л“ңлӮҳл¬ҙ, 비мҳҒлҰ¬ITм§Җмӣҗм„јн„°
нӣ„мӣҗ : м„ңмҡёмӢң мӮ¬нҡҢм ҒкІҪм ңм„јн„°, м„ңмҡёмӢң мІӯл…„н—ҲлёҢ
н”„лЎңк·ёлһЁ
1) мӮ¬лЎҖкіөмң вҖ“ мқҙм§Җм„ көҗмҲҳ(мҲҷлӘ…м—¬лҢҖ)
- лүҙлҜёл””м–ҙ м•„нҠёмӣҚкіј лӢӨм–‘н•ң мӮ¬мҡ©мһҗм—җкІҢ лҸ…нҠ№н•ң мӮ¬мҡ©мһҗ кІҪн—ҳмқ„ мЈјлҠ” 분야лҘј м—°кө¬мӨ‘мқҙлӢӨ. м—¬м„ұл“Өкіј м•„мқҙл“Өмқҙ кё°мҲ кіј м№ңмҲҷн•ҙм§Ҳ мҲҳ мһҲлҸ„лЎқ лӢӨм–‘н•ң н”„лЎңм қнҠёлҘј 진н–үн•ҳкі мһҲмңјл©° вҖҳTech DIYвҖҳлҘј мҡҙмҳҒмӨ‘мқҙлӢӨ.
2) мӮ¬лЎҖкіөмң вҖ“ мҶЎм„қлҰ¬ көҗмӮ¬(м„ лҰ°мқён„°л„·кі л“ұн•ҷкөҗ)
- м„ лҰ° мқён„°л„· кі л“ұн•ҷкөҗм—җм„ң 10л…„м§ё к·јл¬ҙн•ҳкі мһҲлҠ” көҗмӮ¬. м•„мқҙл“Өмқҙ PMPлЎң кіөл¶Җн•ҳкі мһҲлҠ” лӘЁмҠөмқ„ л°ңкІ¬н•ҳкі л””м§Җн„ё көҗмңЎм—җ лҢҖн•ң кі лҜјмқ„ мӢңмһ‘н•ҳмҳҖлӢӨ. н•ҷкөҗ нҳ„мһҘм—җм„ң лӢӨм–‘н•ң мӢӨн—ҳкіј лҸ„м „мқ„ 진н–үмӨ‘мқҙлӢӨ.
3) мһҗмң нҶ лЎ л°Ҹ л„ӨнҠёмӣҢнӮ№мӢңк°„ (40вҖҷ)
http://codenamu.org/2014/08/11/15973/
Presentation file of Technology Education by D.I.Y. at Digital Social Innovation Forum "Future of Digital Education"
2014. 8. 28
Office 365 мҷҖ Office 2013мңјлЎң мҠӨл§ҲнҠён•ң нҢҖ нҳ‘м—… мӢңмҠӨн…ң л§Ңл“Өкё° - 1.кё°ліё м»Ём…ү л°Ҹ лҸ„кө¬ мҶҢк°ң
Office 365 мҷҖ Office 2013мңјлЎң мҠӨл§ҲнҠён•ң нҢҖ нҳ‘м—… мӢңмҠӨн…ң л§Ңл“Өкё° - 1.кё°ліё м»Ём…ү л°Ҹ лҸ„кө¬ мҶҢк°ңKyoungsoo Jeon
Мэ
мҳӨн”јмҠӨнҠңн„°к°Җ м°ҪлҰҪ 14мЈјл…„мқ„ кё°л…җн•ҳкё° мң„н•ҙ 3нҡҢм—җ кұёміҗ мһ‘л…„м—җ мқҙм–ҙ мӣҢнҒ¬мҠӨл§ҲнҠёлҘј мЈјм ңлЎң н•ң мӣ№мәҗмҠӨнҠёлҘј мӨҖ비н–ҲмҠөлӢҲлӢӨ. мҙқ 3л¶Җ мӨ‘ мІ«лІҲм§ё көҗм•Ҳ кіөмң н•©лӢҲлӢӨ.
[мЈјмҡ” лӮҙмҡ©]
мҠӨл§ҲнҠён•ң нҢҖ нҳ‘м—…мқ„ мң„н•ң кё°ліё м»Ём…ү л°Ҹ лҸ„кө¬ мҶҢк°ң
- лүҙл…ёл©Җ(New Normal) мӢңлҢҖмқҳ м—…л¬ҙ нҷҳкІҪ
- Office 365лһҖ?
- мҳӨн”јмҠӨнҠңн„°мқҳ мқјн•ҳлҠ” л°©мӢқ
- SharePoint нҢҖ мӮ¬мқҙнҠё к°ңм„Өн•ҳкё°
- нҢҖ м„ңмӢқ л¬ём„ң мһ‘м„ұ
ліё көҗм•Ҳм—җ лҢҖн•ң м§Ҳмқҳ мқ‘лӢө л°Ҹ көҗлҘҳ, лҸҷмҳҒмғҒ лӢӨмӢң ліҙкё°лҠ” м•„лһҳ нҺҳмқҙмҠӨл¶Ғ к·ёлЈ№мқ„ нҶөн•ҙ мқҙлӨ„м§Җкі мһҲмҠөлӢҲлӢӨ.
https://www.facebook.com/groups/officetutor14/(нҢҢлқјлӢӨмқҙмҠӨнҳён…”м„ң비мҠӨл””мһҗмқёмӮ¬лЎҖ)нҢҖмқён„°нҺҳмқҙмҠӨ 111005
(нҢҢлқјлӢӨмқҙмҠӨнҳён…”м„ң비мҠӨл””мһҗмқёмӮ¬лЎҖ)нҢҖмқён„°нҺҳмқҙмҠӨ 111005teaminterface
Мэ
Service Design Case StudyнҠёл Ңл“ңк°Җ лҗң м Ғм •кё°мҲ мқ„ лӢӨмӢң 묻лӢӨ
нҠёл Ңл“ңк°Җ лҗң м Ғм •кё°мҲ мқ„ лӢӨмӢң 묻лӢӨSeongwon Kim
Мэ
к·ё лҸҷм•Ҳ м Ғм •кё°мҲ мҡҙлҸҷм—җ лҢҖн•ң кІҖнҶ , мҶ”м§Ғн•ң л°ҳм„ұ лҳҗлҠ” нҡҢкі лҘј лӢҙмқҖ к°•мқҳ.. н•ңм–‘лҢҖ м—җлҰ¬м№ҙ мә нҚјмҠӨм—җм„ң ......кё°мҲ м Ғ ліҖнҷ”лҘј мқҙлҒҢм–ҙк°Җкё°
кё°мҲ м Ғ ліҖнҷ”лҘј мқҙлҒҢм–ҙк°Җкё°Jaewoo Ahn
Мэ
н•ңкөӯ н‘ңмӨҖ(?) мһҗл°”м…Ӣ(Java 1.6+Spring 3.x+MyBatis)кіј Monolithic м•„нӮӨн…ҚмІҳлҘј мӮ¬мҡ©н•ҳкі мһҲм—ҲлҚҳ м ң мЎ°м§Ғ лӮҙм—җм„ң кё°мҲ м Ғ ліҖнҷ”лҘј мқҙлҒҢм–ҙк°ҖлҠ” кІғм—җ кҙҖл Ёлҗң лӮҙмҡ©мһ…лӢҲлӢӨ.
ліҖнҷ”лҘј мң лҸ„н•ҳкё° мң„н•ҙм„ң м–ҙл–»кІҢ н•ҙм•ј н•ҳлҠ”м§Җк°Җ н•өмӢ¬мқҙл©°,
Architecture, Frontend, Backend, л°©лІ•лЎ /н”„лЎңм„ёмҠӨмқҳ мҳҒм—ӯмқ„ к°Ғк°Ғмқҳ лӢЁкі„лЎң лӮҳлҲ„м–ҙм„ң Phase1мқ„ мҲҳн–үн•ң кІғкіј Phase2лҘј мҲҳн–ү мӨ‘мқё лӮҙмҡ©м—җ лҢҖн•ҙм„ңлҸ„ лӢӨлЈ№лӢҲлӢӨ.
Phase1
- Architecture : Frontend / Backend лӘ…мӢңм Ғ 분лҰ¬
- Frontend : Angular.js, Grunt, Bower лҸ„мһ…
- Backend : Java 1.7/Spring4, ORM лҸ„мһ…
- л°©лІ•лЎ /н”„лЎңм„ёмҠӨ : Scrum, Git
Phase2
- Architecture : Micro-Service Architecture(MSA)
- Frontend : Content Router, E2E Test
- Backend : Polyglot, Multi-Framework
- л°©лІ•лЎ /н”„лЎңм„ёмҠӨ : Scrum+JIRA, Git Branch Policy, Pair Programming, Code WorkshopSustainable Design Part Two: Climate Related Issues
Sustainable Design Part Two: Climate Related IssuesTerri Meyer Boake
Мэ
The presentation discusses sustainable design with a focus on climate-related issues, emphasizing the impact of geographic regions and the necessity for buildings to respond to local climates. It highlights the failure of 20th-century architecture to integrate climate considerations, resulting in high energy consumption, and outlines various bioclimatic design strategies tailored to different climate zones. The importance of creating microclimates and adjusting comfort expectations in building design to enhance energy efficiency and occupant comfort is also emphasized.SCALe_New media_architecture_мғҒлҸ„лҸҷ нҳён…”
SCALe_New media_architecture_мғҒлҸ„лҸҷ нҳён…”scale_kr
Мэ
SCALe New Media Architecture Design
мғҒлҸ„лҸҷ нҳён…” н”„лЎңм қнҠёThe Secret Sauce of Successful Teams
The Secret Sauce of Successful TeamsSven Peters
Мэ
The document discusses elements that contribute to high-performance software teams, emphasizing psychological safety, strong structure, and shared goals. It outlines strategies for team guidance, creative problem-solving, and feedback mechanisms to enhance team functionality and collaboration. Additionally, it highlights the importance of cross-functional teams and diverse thought to drive innovation and success.Kotler Keller л§ҲмјҖнҢ…кҙҖлҰ¬лЎ 14нҢҗ мҡ”м•Ҫ к°•мқҳ 4мһҘ. л§ҲмјҖнҢ… лҰ¬м„ңм№ҳ
Kotler Keller л§ҲмјҖнҢ…кҙҖлҰ¬лЎ 14нҢҗ мҡ”м•Ҫ к°•мқҳ 4мһҘ. л§ҲмјҖнҢ… лҰ¬м„ңм№ҳKorea Institute of Marketing Education
Мэ
Office 365 мҷҖ Office 2013мңјлЎң мҠӨл§ҲнҠён•ң нҢҖ нҳ‘м—… мӢңмҠӨн…ң л§Ңл“Өкё° - 1.кё°ліё м»Ём…ү л°Ҹ лҸ„кө¬ мҶҢк°ң
Office 365 мҷҖ Office 2013мңјлЎң мҠӨл§ҲнҠён•ң нҢҖ нҳ‘м—… мӢңмҠӨн…ң л§Ңл“Өкё° - 1.кё°ліё м»Ём…ү л°Ҹ лҸ„кө¬ мҶҢк°ңKyoungsoo Jeon
Мэ
Ad
нҢЁмӢңлёҢлғүлӮңл°©л°©лІ• к·ёлҠҳкіј нҷҳкё°лҘј мӨ‘мӢ¬мңјлЎң
- 2. м—җл„Ҳм§Җмң„кё° мӢңлҢҖмқҳ мЈјнғқ лғүлӮңл°©кіј кіөк°„мқҖ м–ҙл–»кІҢ ліҖнҷ”н• к№Ң ?
- 3. 1973 л…„ мҳӨмқјмҮјнҒ¬ - мЈјнғқ м—җл„Ҳм§Җ л¬ём ң лҢҖл‘җ лҜёкөӯ кұҙ축к°Җ A. л°”мӣ¬мқҙ Passive house м ңм°Ҫ
- 5. мҳӨмҝ л¬ҙлқј м•„нӮӨмҳӨк°Җ 1987 л…„ мЈјлҸ„н•ң м—°кө¬нҡҢм—җм„ң к°ңл°ңн•ң OM Solar System мқҖ мқјліём—җм„ң м§ҖкёҲк№Ңм§Җ 2 л§Ң мұ„ м •лҸ„ ліҙкёү
- 8. OM Solar House / 축м—ҙмқ„ мң„н•ң нҶ л°© / ліҙмЎ° нҷ”лӘ©лӮңл°©
- 12. н–Үлі• кұ°мӢӨ (Sun room, Sun porch) н–Үлі•кұ°мӢӨмқҖ кІЁмҡёмІ мұ„кҙ‘кіј лӮңл°©м—җ нҡЁкіјм ҒмқҙлӢӨ . н–Үлі•кұ°мӢӨмқҳ м°ҪнҳёмҷҖ м§Җ붕мқҖ нҲ¬лӘ… лҳҗлҠ” л°ҳнҲ¬лӘ…мқҳ лӢЁм—ҙмң лҰ¬ лҳҗлҠ” ліөмёө нҸҙлҰ¬м№ҙліҙл„ӨмқҙнҒ¬ нҢҗ넬мқ„ мЈјлЎң мӮ¬мҡ©н•ңлӢӨ . м—¬лҰ„мІ лңЁкұ°мҡҙ м—ҙкё°мқҳ л°°м¶ңмқ„ мң„н•ҙ л°ҳл“ңмӢң мғҒл¶Җм—җ нҷҳкё°м°Ҫкіј мёЎл©ҙ м—җ к°ңл°©н• мҲҳ мһҲлҠ” м°Ҫнҳёк°Җ мһҲм–ҙм•ј н•ңлӢӨ . м—¬лҰ„мІ лңЁкұ°мҡҙ лі•мқ„ к°ҖлҰ¬кё° мң„н•ҙ н–Үлі•кұ°мӢӨ лӮҙ мҷёл¶Җм—җ м°Ём–‘л§ү , м°Ём–‘ мҠӨнҒ¬лҰ° мһҘм№ҳлҘј л°ҳл“ңмӢң м„Өм№ҳн•ңлӢӨ .
- 17. 축м—ҙлІҪ (Trombe wall) лӮЁн–Ҙ лІҪмқ„ нҶөм°Ҫ / 축м—ҙлІҪ мқҙмӨ‘ кө¬мЎ°лЎң л§Ңл“Өкі лӮ® лҸҷм•Ҳ нғңм–‘м—ҙмқ„ 축м—ҙлІҪмІҙм—җ м ҖмһҘн•ҳм—¬ м•јк°„ лӮңл°©м—җ мӮ¬мҡ©н•ҳлҠ” кө¬мЎ° м—¬лҰ„мІ мқҖ м—ҙкё° л°°м¶ңмқ„ мң„н•ң нғңм–‘көҙлҡқмңјлЎң ліҖнҷҳн•ҳкұ°лӮҳ н–Үлі•м—җ мқҳн•ң к°Җм—ҙмқ„ л°©м§Җн•ҳкё° мң„н•ҙ лӮҙмҷёл¶Җм—җ нҷҳкё° л°Ҹ м°Ём–‘ , лӢЁм—ҙмқҙ ліҙмҷ„лҗҳм–ҙм•ј н•ңлӢӨ .
- 20. лҸҷм Ҳкё° / н•ҳм Ҳкё° 축м—ҙлІҪ , лӢЁм—ҙ , нҷҳкё° * 축м—ҙмқҖ лӢЁм—ҙкіј кІ°н•©лҗҳм–ҙм•ј н•ңлӢӨ .
- 21. лӢӨм–‘н•ң 축м—ҙлІҪмІҙ / 축м—ҙл°”лӢҘ кө¬мЎ°
- 25. Earthship house мқҳ мӢӨлӮҙ мҳЁмӢӨкіј 축м—ҙ кө¬мЎ°
- 28. 28 нҷҳкё°мҷҖ нғңм–‘м—ҙ 축м—ҙмқ„ мӢңмҠӨн…ңнҷ”н•ң н–Үл№ӣмҳЁн’Қкё° ( н–Үл№ӣм—җ мқҳн•ң кіөкё° к°Җм—ҙмқ„ мқҙмҡ©н•ҳм—¬ мӢӨлӮҙ лҢҖлҘҳ мҲңнҷҳ )
- 31. мһҗм—° лғүл°© (Passive Cooling) к·ёлҠҳ , нҷҳкё° , лӢЁм—ҙ
- 33. лӢЁм—ҙ ліҙлӢӨ к·ёлҠҳмқҙ лҚ” кІҪм ңм ҒмқҙлӢӨ . лғүл°©мқҳ мӢңмһ‘мқҖ кұҙл¬јмқҙ н–Үл№ӣм—җ лңЁкұ°мӣҢм§Җм§Җ м•ҠлҸ„лЎқ л§Ңл“ңлҠ” к·ёлҠҳм—җм„ңл¶Җ н„° мӢңмһ‘лҗҳм–ҙм•ј н•ңлӢӨ .
- 36. м°Ҫ м•ҲмӘҪмқҙ м•„лӢҲлқј м°Ҫл°–м—җм„ң лі•мқ„ л§үм•„мЈјм–ҙм•ј н•ңлӢӨ . ( м°Ҫ мҷёл¶Җ м°Ём–‘ )
- 41. к°’мӢј м°Ёкҙ‘л§үмқ„ мқҙмҡ©н•ҙм„ң м§ҒмӮ¬кҙ‘м„ м—җ мқҳн•ҙ к°Җм—ҙлҗҳкё° мү¬мҡҙ лІҪл©ҙм—җ к·ёлҠҳмқ„ л§Ңл“ лӢӨ .
- 43. мқҙмӨ‘ мҷён”ј (Double Skins) кұҙл¬ј лғүлӮңл°©м—җ нҡЁкіјм Ғ м—¬лҰ„мІ м°Ём–‘ нҡЁкіј л°Ҹ лғүк°Ғ кІЁмҡё мІ л°©н’Қ л°Ҹ мҷё лӢЁм—ҙ , 축м—ҙ нҡЁкіј ( м Ғм Ҳн•ң нҷҳкё° к°ңнҸҗ мһҘм№ҳ н•„мҡ” )
- 51. мһҗм—° нҷҳкё° (Natural Ventilation) мһҗм—°лҢҖлҘҳ нҳ„мғҒмқ„ мқҙмҡ©н•ң мһҗм—°нҷҳкё° кҙҖнҶө нҷҳкё° мӢӨмҷё л°”лһҢ лҒҢм–ҙл“Өмқҙкё°
- 52. м•„нҠёлҰ¬мӣҖ лӮҙмқҳ көҙлҡқнҡЁкіјлҘј мқҙмҡ©н•ң нҷҳкё°лІ•
- 53. л°”лһҢ көӯмһҗм—җ мқҳн•ң нҷҳкё°лІ•
- 54. лҚ•нҠёмҷҖ л°”лӢҘ кҙҖнҶө ( м§Җн•ҳкіөлғүкҙҖ ) нҷҳкё°лІ•
- 55. көҙлҡқ нҷҳкё°кө¬ (wind cowl) нҷҳкё°лІ•
- 57. көҙлҡқ нҡЁкіјлҘј нҷңмҡ©н•ң мһҗм—°нҷҳкё° кө¬мЎ°
- 65. Source: Givoni (1998), Passive and Low Energy Cooling of Buildings, von Nostrand Reinhold, New York кҙҖнҶө нҷҳкё° (Cross air ventilation)
- 68. Source: Givoni (1998), Passive and Low Energy Cooling of Buildings, von Nostrand Reinhold, New York л°”лһҢ лӮ к°ңлІҪ (Wind wing wall)
- 71. м§Җ붕 мһҗм—° л°°н’Қкё° (Wind Cowl) м—°кё°кө¬л©Қм—җм„ң л°ңм „н•ң м—ӯн’Қ л°©м§Җ нҷҳкё°кө¬мЎ°лЎң 집 м•Ҳмқҳ лҚ”мҡҙ кіөкё°лҘј мӢӨмҷёлЎң лӮҙліҙлӮҙлҠ” мһҗм—° нҷҳкё° мһҘм№ҳ
- 72. Wind Cowl
- 78. нғңм–‘көҙлҡқ (Solar Chimney) нғңм–‘м—ҙм—җ мқҳн•ҙ к°Җм—ҙлҗң мҲҳм§Ғ кіөк°„м—җ к°•н•ң мғҒмҠ№кё°лҘҳк°Җ мғқкё°лҠ” көҙлҡқ нҡЁкіјлҘј мқҙмҡ©н•ң мһҗм—°нҷҳкё° көҙлҡқ
- 85. нғңм–‘ көҙлҡқ ( м—¬лҰ„мІ нҷҳкё° ) мқҙмЈј мҷён”јмҷҖ 축м—ҙлІҪ ( кІЁмҡёмІ )
- 87. нғңм–‘көҙлҡқ (Solar chimney) мқҳ мң нҳ•
- 90. Solar chimneys on the Building Research Establishment (BRE) building in Garston, UK Source: Dennis Gilbert, View Pictures (London)
- 101. нҷҳкё°кө¬ л°©н’Қл¬ё 2 мёө нҷҳкё° м°Ҫ л°©н’Қл¬ё мЎ° м Ҳ мһҘм№ҳ мқҙмӨ‘ мң лҰ¬ л¬ё
- 102. л°”лһҢмһЎмқҙнғ‘ (Wind Catcher) мӨ‘лҸҷм§Җл°©м—җм„ң 2 мІңл…„ м „л¶Җн„° нҷңмҡ©лҗҳм–ҙмҳЁ мһҗм—°лғүл°© кө¬мЎ° кұҙ축물 лҶ’мқҖ кіімқҳ л°”лһҢмқ„ мӢӨлӮҙлЎң лҒҢм–ҙл“ӨмқҙлҠ” кө¬мЎ°
- 106. к°„л§үмқҙ н’Қн–Ҙ м „нҷҳкө¬мЎ°мҷҖ нҡЁмңЁ 비көҗ
- 107. Windcatcher мқҳ лӮҙл¶Җ к°„л§үмқҙ кө¬мЎ°
- 117. Wind catcher at Sir Sanfred Fleming College, Peterborough, Canada Source: Loghman Azar, Line Architects, Toronto
- 118. Source: Loghman Azar, Line Architects, Toronto Air Wind catcher at Sir Sanfred Fleming College, Peterborough, Canada
- 121. л°”лһҢмһЎмқҙнғ‘кіј мһҗм—°л°°н’Қкё°лҘј кІ°н•©н•ң BedZed мқҳ м—ҙкөҗнҷҳ нҷҳ н’Қкө¬