Ten west end_community_desgin_charette
Download as pptx, pdf0 likes565 views
║▌║▌▀Żshow of West End Library Design.
1 of 60
Download to read offline
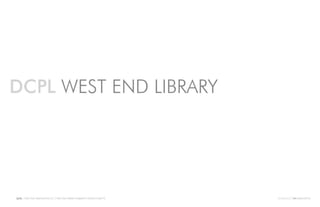
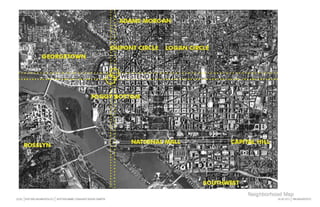
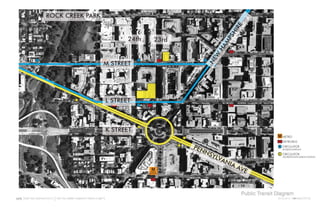
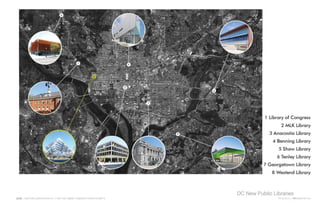
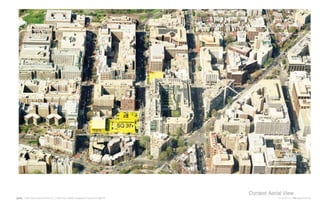
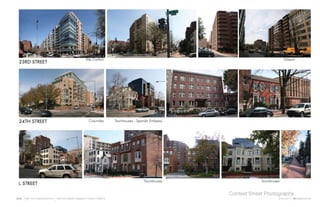

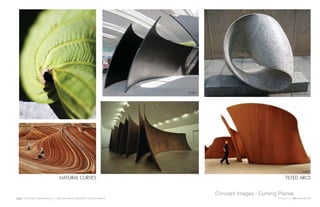
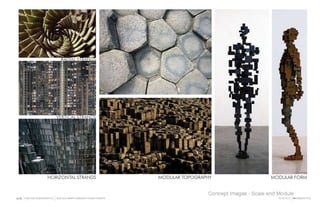
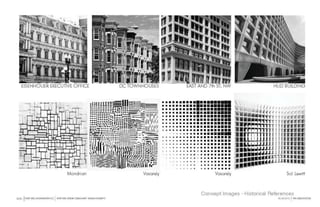
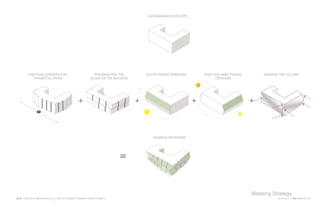
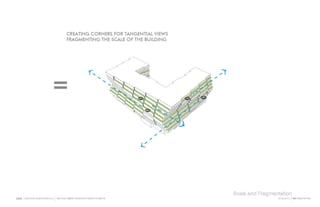
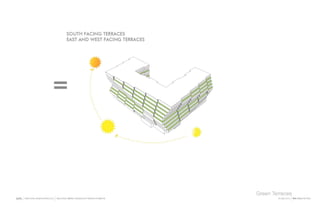
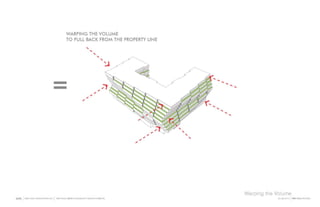
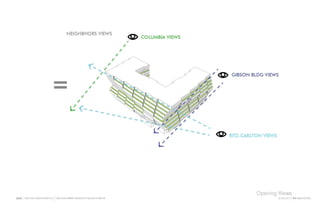
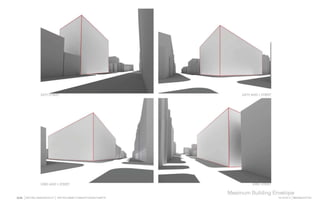
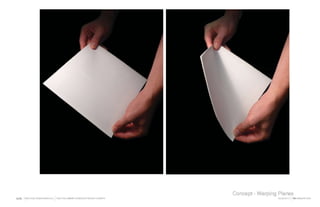
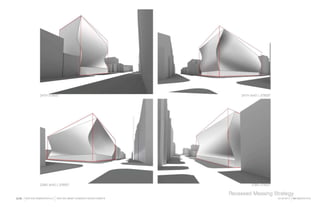
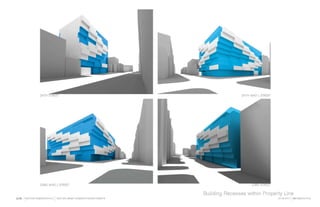
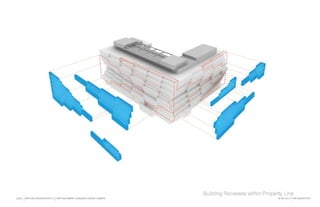
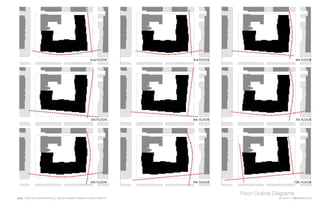
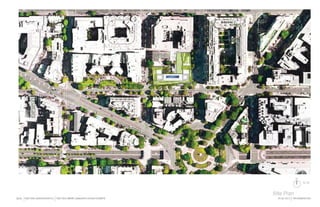
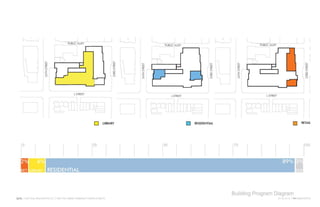
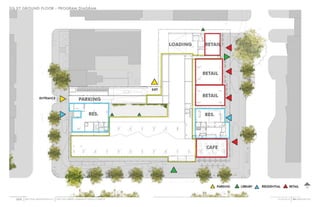
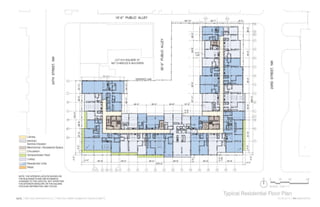
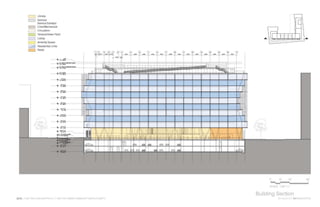
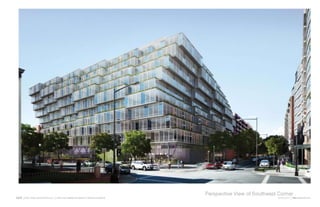
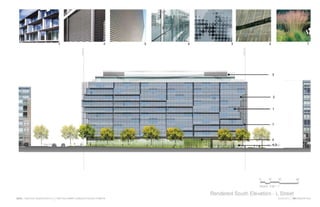
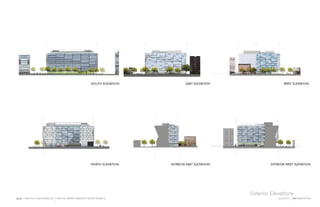
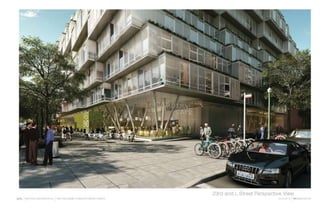
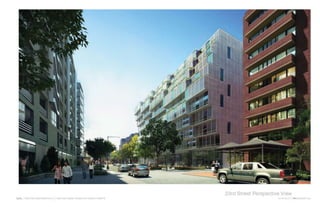
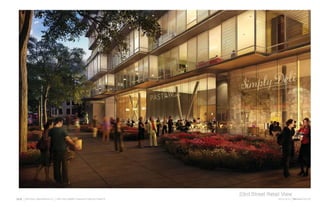
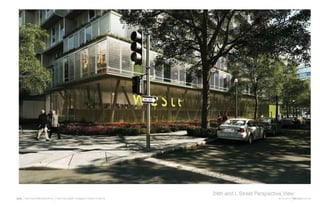
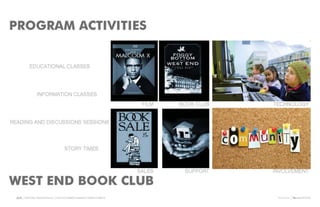
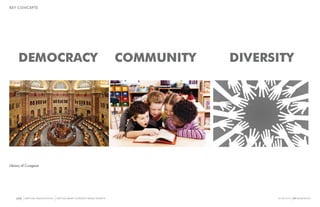
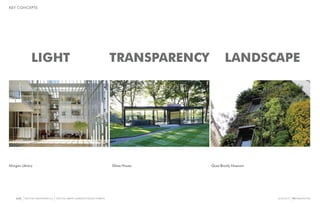
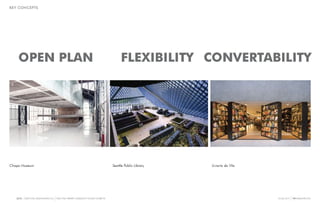
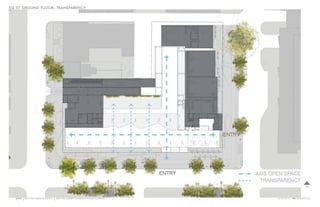
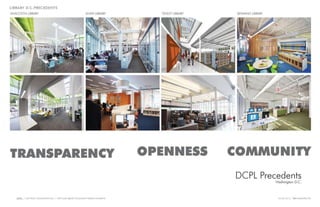
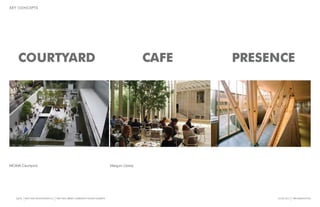
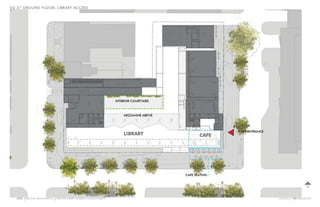
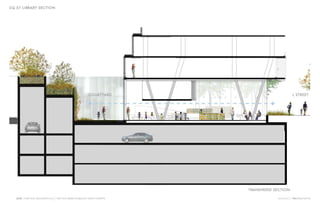
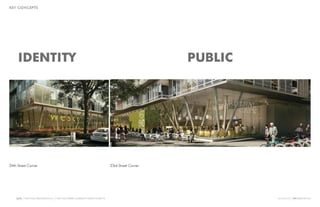
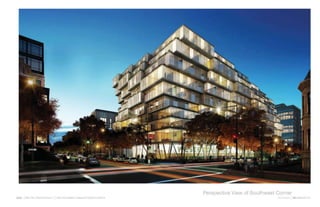
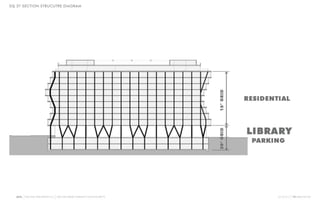
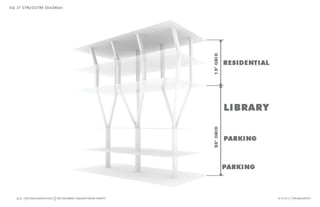
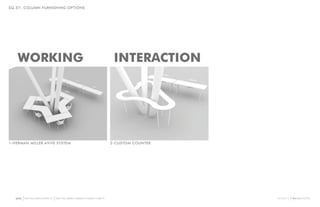
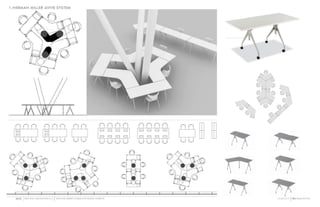
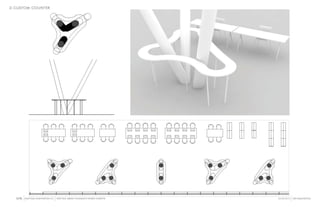
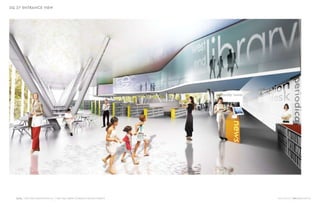
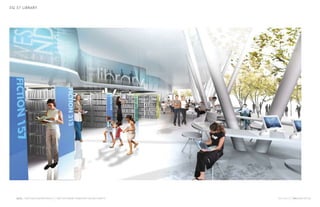
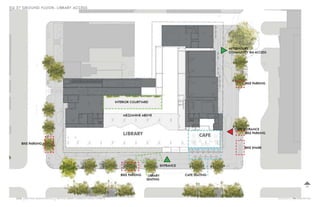
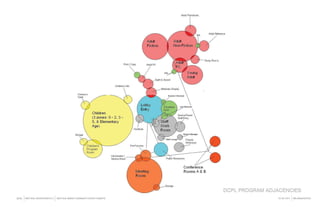
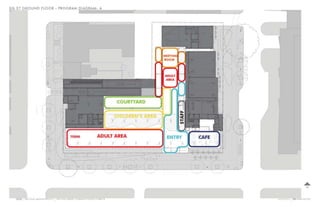
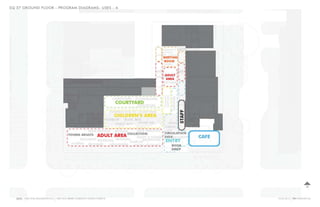
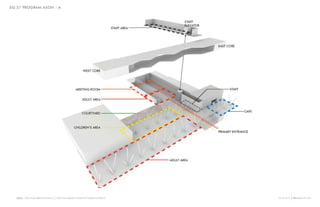
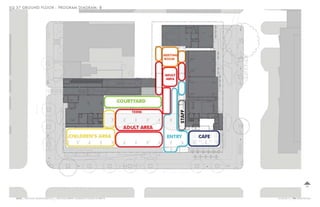

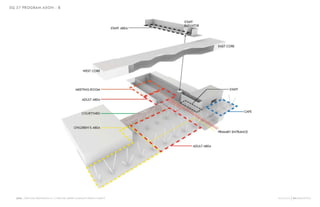
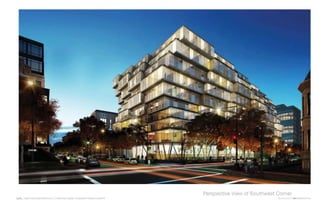
Ad
Recommended
Cleveland Park Library Community Meeting 2/9/16
Cleveland Park Library Community Meeting 2/9/16DCPublicLibrary
?
The document outlines a community meeting held on February 9, 2016, regarding the proposed redesign of the Cleveland Park Library, detailing various program areas and existing versus proposed building plans. It includes spatial breakdowns for adult, children's, and meeting areas, along with proposed elevations and views from different perspectives. Additionally, the design aims to integrate elements from the existing building while ensuring a functional and aesthetically pleasing environment.Intro and Integrity
Intro and Integritywhsfbstaff
?
This document introduces foundational leadership concepts and focuses on integrity as the first characteristic of a great leader. It discusses how leadership is influence over others and that everyone has influence over someone. It emphasizes that a leader's character is more important than what they say and that people are more likely to buy into a leader's vision if they buy into the leader's character first. It highlights the importance of consistency and being the same person whether in public or private.Presentation 04 23-12
Presentation 04 23-12DCPublicLibrary
?
The document presents two options for renovating and expanding an existing library building. Option 1 places children's areas on the first floor and adult areas on the second floor. This concentrates noisier children's spaces on the lower level and allows for more study rooms for adults upstairs. Option 2 puts adults on the first floor and children above, maximizing the size of the children's area but reducing the number of adult study rooms. Floor plans, elevation drawings, and perspectives are included for both options with notes on advantages and attributes of each approach.Commitment
Commitmentwhsfbstaff
?
This document discusses the importance of commitment in leadership. It defines commitment as keeping promises and sacrifices made to others. The document urges readers to commit to improving themselves in some small way over 30 days, such as a daily discipline, in order to practice self-leadership through commitment and discipline. Readers are encouraged to choose a goal, commit to working on it by a deadline, and follow through on their commitment to strengthen their character.Confidence
Confidencewhsfbstaff
?
1. Confidence comes from believing in yourself and knowing your strengths, such as athletic or academic abilities.
2. Preparation is essential for developing confidence - when you are prepared for a situation through practice and hard work, you will feel more confident.
3. Sources of confidence can include parental and peer influence, experiences, and faith - but the most important source is internal belief in yourself based on your abilities and preparation.Week 3 Discipline
Week 3 Discipline whsfbstaff
?
This document discusses the importance of discipline for leadership. It defines discipline as "doing the right thing, the right way, all the time." Discipline comes from within and is essential for achieving goals and becoming the person you want to be. The document provides tips for developing self-discipline, including organizing your life around priorities, managing your time effectively, and committing to small goals over 30 days to practice discipline. Developing mastery over oneself through discipline is seen as the foundation for being able to lead others.Southeast Community Mtg Presentation_9-29-22.pdf
Southeast Community Mtg Presentation_9-29-22.pdfDCPublicLibrary
?
The community meeting provided updates on the Southeast Neighborhood Library renovation project. The design has advanced through regulatory review and been refined based on community feedback. Key improvements include 25% more meeting space, almost 50% more computer and book space, and spaces tailored for children and families. The interior design focuses on collaboration, programming, and natural light. Exterior lighting and noise studies were performed to minimize impacts on neighbors. Next steps are to complete construction documents and permitting to begin construction.Southeast Library Renovation Design, July 21, 2021
Southeast Library Renovation Design, July 21, 2021DCPublicLibrary
?
The Southeast Library community meeting discussed improvements to the library, including a significant increase in space and better acoustics for enhanced community services. Key design themes highlighted sustainability and improving safety and visibility of the new public entry. The meeting outlined the project timeline and next steps for regulatory submissions and community engagement.Southeast Library Design Presentation
Southeast Library Design PresentationDCPublicLibrary
?
The document provides information about planned improvements to the Southeast Neighborhood Library, including doubling the size of the library, increasing space for books, computers, and seating. It outlines the project timeline and discusses design themes focusing on daylighting, relating the new entrance to the original, and reinterpreting the landscape. Floor plans, interior views, and exterior views of the building design are presented, along with the site and landscape concept. Next steps include further staff consultations and regulatory reviews.Southeast library meeting 12 16-2020
Southeast library meeting 12 16-2020DCPublicLibrary
?
The community meeting presented two concept designs for renovating and expanding the Southeast Neighborhood Library. Both designs involved adding an underground expansion and maintaining the historic attributes. The SE corner entry design placed the new entry at the southeast corner and expanded below grade, while the SW corner entry design placed the new universal entry at the southwest corner. Stakeholders provided feedback on regulatory consultations and preferred the SW corner entry design for its clearer internal organization and larger program spaces. Next steps include finalizing the concept design and beginning schematic design.Southeast library 7 23-20 presentation
Southeast library 7 23-20 presentationDCPublicLibrary
?
The community meeting provided updates on the Southeast Neighborhood Library project. It discussed the results of community engagement activities which found interest in improved and expanded library spaces, including for reading, meetings, and children. A survey of over 500 community members found the current library is too small and desires more space for various activities. Analysis of the site and building was presented, along with next steps to develop concept designs and continued community involvement.Lamond Riggs Library community presentation 05-20-2020
Lamond Riggs Library community presentation 05-20-2020DCPublicLibrary
?
The document summarizes an online community meeting about plans for a new Lamond-Riggs Neighborhood Library. It provided information on the project timeline, what was heard from previous community feedback, reviews of the existing library and site context, design updates that were made in response to feedback, and plans for an interim library location during construction. Attendees were informed that the presentation would be posted online and to email the moderator with any questions.DC Public Library - Southeast Library Renovation
DC Public Library - Southeast Library Renovation DCPublicLibrary
?
The document outlines a community meeting for the Southeast Library, detailing project plans, community involvement, and design opportunities based on public feedback. It includes historical data on library usage and participatory surveys reflecting community preferences for library services. The design aims to create a modern library that fosters collaboration and enhances user experiences.The MLK Final Designs
The MLK Final DesignsDCPublicLibrary
?
The document summarizes community feedback and design plans for modernizing the MLK Memorial Library in Washington DC. Key points include:
- Extensive community engagement was conducted, including focus groups and meetings, to inform the design.
- Feedback called for a more welcoming entrance, more visibility through glass, outdoor seating, easier wayfinding, and brighter/more activated spaces.
- The design plans in response open up the entrance, activate the Great Hall, add a cafe and children's spaces, improve lighting and wayfinding, and incorporate community requests.DC Public Library - New Lamond-Riggs Library
DC Public Library - New Lamond-Riggs LibraryDCPublicLibrary
?
The document summarizes a community meeting about plans for a new neighborhood library in Lamond-Riggs. It discusses the project timeline, community feedback, two design options for the building and site, and interior concepts. Residents requested a welcoming, learning-focused space to meet community needs. The design team outlined two options and got input on preferred features. The project will now refine plans and review them at a future community meeting before finalizing the new library design.DC Public Library Facilities Master Plan Community Presentation
DC Public Library Facilities Master Plan Community PresentationDCPublicLibrary
?
The document outlines the DC Public Library's facilities master plan, emphasizing a comprehensive approach that includes usage assessments, community engagement, and facility condition evaluations. It identifies key planning strategies to manage assets, grow equitably, design responsively, and prioritize projects, with specific libraries requiring system renewals in the coming decade. Additionally, community feedback highlighted the need for technological resources, diverse programming, and improved accessibility to meet the evolving needs of library users.DC Public Library - A New Lamond-Riggs Library
DC Public Library - A New Lamond-Riggs Library DCPublicLibrary
?
The document summarizes Community Meeting #3 for the new Lamond-Riggs Neighborhood Library project. It discusses the timeline, what was heard from the community in previous meetings, an analysis of the site including zoning and context, the proposed building program, and potential blocking and stacking options. Sustainability strategies were also presented to achieve LEED Gold certification. Next steps include developing preliminary design plans incorporating community feedback and Community Meeting #4 before engaging agencies for approval.Lamond-Riggs Community Meeting 1-17-19
Lamond-Riggs Community Meeting 1-17-19DCPublicLibrary
?
The document summarizes a community meeting about the redesign of the Lamond-Riggs Neighborhood Library. It discusses the project timeline, introducing the project team. Over 700 community members provided input on their vision through surveys and focus groups. They want the library to have comfortable seating, technology, quiet spaces, natural light, and be welcoming to all ages. The draft program was presented, outlining spaces like the marketplace, discovery zone, and living room. It aims to create a "third place" for the community. Next steps are to refine the program and finalize the design, with an anticipated opening in late 2021.Soe community meeting 10-30-18
Soe community meeting 10-30-18DCPublicLibrary
?
The document outlines the construction and community engagement timeline for modernizing the Southeast Library. It discusses that the design/build process will begin in early 2019, with construction starting in 2021 and being completed in 2022. It also details the extensive community engagement process that will include surveys, focus groups and community meetings to gather input on the new design.Lamond riggs library comm mtg 10-23-18
Lamond riggs library comm mtg 10-23-18DCPublicLibrary
?
This document summarizes a community meeting about renovating the Lamond-Riggs Neighborhood Library in Washington D.C. It provided an agenda and timeline for the project, introduced the design and construction teams, discussed the role of libraries historically and today, and solicited early community feedback. Community members expressed a desire for more lounge space, computer classes, children's areas, and meeting spaces. The project is scheduled to begin design in late 2018 with an interim space in early 2020 and completion in late 2021.Sow design final slide show 9 27-2018
Sow design final slide show 9 27-2018DCPublicLibrary
?
This document outlines the agenda and details from a community meeting for the new Southwest Library project in Washington DC. The agenda covers the project timeline, interim library plans, community feedback received so far, and an update on the building design. The project timeline shows construction of the new library beginning in winter 2020 after the existing library closes in spring 2019 and the interim library opens. The building design update provides site plans and floor plans for the new two-story, 15,768 square foot library, and shows how it addresses feedback received from the community.Southwest Library Design slideshow 2 27-18
Southwest Library Design slideshow 2 27-18DCPublicLibrary
?
This document provides an agenda and details from a community meeting for the new Southwest Library project in Washington DC. The agenda covers the project timeline, plans for an interim library, community feedback gathered, the site and building design, and progress on interior designs. The new two-story library building is designed to be open and connected to the community with outdoor spaces, meeting rooms, and areas for children and adults. It will replace the existing library and open in early 2020 after construction is completed in fall 2019.Cav community mtg slideshow 2 6-18
Cav community mtg slideshow 2 6-18DCPublicLibrary
?
The document outlines details from a community meeting regarding the renovation of the Capitol View Library. It discusses the results of a community survey that preferred the more geometric modern design option for the library exterior. It also outlines the timeline for construction including closing the current library in late May/early June 2018 and opening an interim library nearby, with the renovated library planned to reopen in fall 2018. The document notes that a public art selection process will occur to commission a piece of art for the library as well.SOW Library Comm mtg presentation 12 14-17
SOW Library Comm mtg presentation 12 14-17DCPublicLibrary
?
The document outlines plans for a new Southwest Library in Washington, DC, including a proposed timeline, interim library location, community feedback on desired amenities, and conceptual site and building designs. The project aims to replace the existing library with a new two-story, 20,367 square foot building integrated into the neighborhood and connected to an adjacent park. It will include improved public spaces based on public input, with 16,041 square feet dedicated to public use.Capitol View Library Exterior Rendering Options
Capitol View Library Exterior Rendering OptionsDCPublicLibrary
?
This document presents two exterior design concept options for the Capitol View Library. Option 1 shows one view of the library's exterior from Central Avenue and East Capitol Street. Option 2 shows an alternative exterior design view of the library from the same intersection.Capitol View Library community meeting presentation 12 5-2017
Capitol View Library community meeting presentation 12 5-2017DCPublicLibrary
?
This document outlines plans to renovate the Capitol View Library. It discusses modernizing the interior with a new entrance, furniture, and meeting spaces. The renovation will have two phases - the first involves interior work and reopening in December 2017. The second phase focuses on exterior design plans, including options for the facade and landscaping. During this phase in spring 2018, the library will close temporarily and reopen in fall 2018 after completing both interior and exterior renovations. An interim library location will operate during the closure. Community feedback on the exterior design was also presented.Xenobia Bailey MLK presentation
Xenobia Bailey MLK presentationDCPublicLibrary
?
Xenobia Bailey is an artist known for her colorful crochet hats, mandalas, and tents inspired by African and African American aesthetics. She studied ethnomusicology and received a BA in industrial design. Bailey has been artist-in-residence at several museums and is creating a ceiling design for the MLK Library Grand Reading Room featuring draped and suspended acoustic baffles with digital collages of her crochet works, maps, and images related to African American history and culture.Unincorporated Studio MLK presentation
Unincorporated Studio MLK presentationDCPublicLibrary
?
Unincorporated Studio is a collaborative of four artists based in Washington, DC that uses mapping to advocate for people and places. The artists' practices include sculpture incorporating local soils, tenant organizing research, identity-focused performance art, and sound walks exploring environmental histories. They propose a project for the downtown public library mapping how citizens share rights to the city through soil samples, literary descriptions, histories of struggles for housing and rights, and sounds of social spaces, with materials gathered from residents and the library's collections.More Related Content
More from DCPublicLibrary (20)
Southeast Library Design Presentation
Southeast Library Design PresentationDCPublicLibrary
?
The document provides information about planned improvements to the Southeast Neighborhood Library, including doubling the size of the library, increasing space for books, computers, and seating. It outlines the project timeline and discusses design themes focusing on daylighting, relating the new entrance to the original, and reinterpreting the landscape. Floor plans, interior views, and exterior views of the building design are presented, along with the site and landscape concept. Next steps include further staff consultations and regulatory reviews.Southeast library meeting 12 16-2020
Southeast library meeting 12 16-2020DCPublicLibrary
?
The community meeting presented two concept designs for renovating and expanding the Southeast Neighborhood Library. Both designs involved adding an underground expansion and maintaining the historic attributes. The SE corner entry design placed the new entry at the southeast corner and expanded below grade, while the SW corner entry design placed the new universal entry at the southwest corner. Stakeholders provided feedback on regulatory consultations and preferred the SW corner entry design for its clearer internal organization and larger program spaces. Next steps include finalizing the concept design and beginning schematic design.Southeast library 7 23-20 presentation
Southeast library 7 23-20 presentationDCPublicLibrary
?
The community meeting provided updates on the Southeast Neighborhood Library project. It discussed the results of community engagement activities which found interest in improved and expanded library spaces, including for reading, meetings, and children. A survey of over 500 community members found the current library is too small and desires more space for various activities. Analysis of the site and building was presented, along with next steps to develop concept designs and continued community involvement.Lamond Riggs Library community presentation 05-20-2020
Lamond Riggs Library community presentation 05-20-2020DCPublicLibrary
?
The document summarizes an online community meeting about plans for a new Lamond-Riggs Neighborhood Library. It provided information on the project timeline, what was heard from previous community feedback, reviews of the existing library and site context, design updates that were made in response to feedback, and plans for an interim library location during construction. Attendees were informed that the presentation would be posted online and to email the moderator with any questions.DC Public Library - Southeast Library Renovation
DC Public Library - Southeast Library Renovation DCPublicLibrary
?
The document outlines a community meeting for the Southeast Library, detailing project plans, community involvement, and design opportunities based on public feedback. It includes historical data on library usage and participatory surveys reflecting community preferences for library services. The design aims to create a modern library that fosters collaboration and enhances user experiences.The MLK Final Designs
The MLK Final DesignsDCPublicLibrary
?
The document summarizes community feedback and design plans for modernizing the MLK Memorial Library in Washington DC. Key points include:
- Extensive community engagement was conducted, including focus groups and meetings, to inform the design.
- Feedback called for a more welcoming entrance, more visibility through glass, outdoor seating, easier wayfinding, and brighter/more activated spaces.
- The design plans in response open up the entrance, activate the Great Hall, add a cafe and children's spaces, improve lighting and wayfinding, and incorporate community requests.DC Public Library - New Lamond-Riggs Library
DC Public Library - New Lamond-Riggs LibraryDCPublicLibrary
?
The document summarizes a community meeting about plans for a new neighborhood library in Lamond-Riggs. It discusses the project timeline, community feedback, two design options for the building and site, and interior concepts. Residents requested a welcoming, learning-focused space to meet community needs. The design team outlined two options and got input on preferred features. The project will now refine plans and review them at a future community meeting before finalizing the new library design.DC Public Library Facilities Master Plan Community Presentation
DC Public Library Facilities Master Plan Community PresentationDCPublicLibrary
?
The document outlines the DC Public Library's facilities master plan, emphasizing a comprehensive approach that includes usage assessments, community engagement, and facility condition evaluations. It identifies key planning strategies to manage assets, grow equitably, design responsively, and prioritize projects, with specific libraries requiring system renewals in the coming decade. Additionally, community feedback highlighted the need for technological resources, diverse programming, and improved accessibility to meet the evolving needs of library users.DC Public Library - A New Lamond-Riggs Library
DC Public Library - A New Lamond-Riggs Library DCPublicLibrary
?
The document summarizes Community Meeting #3 for the new Lamond-Riggs Neighborhood Library project. It discusses the timeline, what was heard from the community in previous meetings, an analysis of the site including zoning and context, the proposed building program, and potential blocking and stacking options. Sustainability strategies were also presented to achieve LEED Gold certification. Next steps include developing preliminary design plans incorporating community feedback and Community Meeting #4 before engaging agencies for approval.Lamond-Riggs Community Meeting 1-17-19
Lamond-Riggs Community Meeting 1-17-19DCPublicLibrary
?
The document summarizes a community meeting about the redesign of the Lamond-Riggs Neighborhood Library. It discusses the project timeline, introducing the project team. Over 700 community members provided input on their vision through surveys and focus groups. They want the library to have comfortable seating, technology, quiet spaces, natural light, and be welcoming to all ages. The draft program was presented, outlining spaces like the marketplace, discovery zone, and living room. It aims to create a "third place" for the community. Next steps are to refine the program and finalize the design, with an anticipated opening in late 2021.Soe community meeting 10-30-18
Soe community meeting 10-30-18DCPublicLibrary
?
The document outlines the construction and community engagement timeline for modernizing the Southeast Library. It discusses that the design/build process will begin in early 2019, with construction starting in 2021 and being completed in 2022. It also details the extensive community engagement process that will include surveys, focus groups and community meetings to gather input on the new design.Lamond riggs library comm mtg 10-23-18
Lamond riggs library comm mtg 10-23-18DCPublicLibrary
?
This document summarizes a community meeting about renovating the Lamond-Riggs Neighborhood Library in Washington D.C. It provided an agenda and timeline for the project, introduced the design and construction teams, discussed the role of libraries historically and today, and solicited early community feedback. Community members expressed a desire for more lounge space, computer classes, children's areas, and meeting spaces. The project is scheduled to begin design in late 2018 with an interim space in early 2020 and completion in late 2021.Sow design final slide show 9 27-2018
Sow design final slide show 9 27-2018DCPublicLibrary
?
This document outlines the agenda and details from a community meeting for the new Southwest Library project in Washington DC. The agenda covers the project timeline, interim library plans, community feedback received so far, and an update on the building design. The project timeline shows construction of the new library beginning in winter 2020 after the existing library closes in spring 2019 and the interim library opens. The building design update provides site plans and floor plans for the new two-story, 15,768 square foot library, and shows how it addresses feedback received from the community.Southwest Library Design slideshow 2 27-18
Southwest Library Design slideshow 2 27-18DCPublicLibrary
?
This document provides an agenda and details from a community meeting for the new Southwest Library project in Washington DC. The agenda covers the project timeline, plans for an interim library, community feedback gathered, the site and building design, and progress on interior designs. The new two-story library building is designed to be open and connected to the community with outdoor spaces, meeting rooms, and areas for children and adults. It will replace the existing library and open in early 2020 after construction is completed in fall 2019.Cav community mtg slideshow 2 6-18
Cav community mtg slideshow 2 6-18DCPublicLibrary
?
The document outlines details from a community meeting regarding the renovation of the Capitol View Library. It discusses the results of a community survey that preferred the more geometric modern design option for the library exterior. It also outlines the timeline for construction including closing the current library in late May/early June 2018 and opening an interim library nearby, with the renovated library planned to reopen in fall 2018. The document notes that a public art selection process will occur to commission a piece of art for the library as well.SOW Library Comm mtg presentation 12 14-17
SOW Library Comm mtg presentation 12 14-17DCPublicLibrary
?
The document outlines plans for a new Southwest Library in Washington, DC, including a proposed timeline, interim library location, community feedback on desired amenities, and conceptual site and building designs. The project aims to replace the existing library with a new two-story, 20,367 square foot building integrated into the neighborhood and connected to an adjacent park. It will include improved public spaces based on public input, with 16,041 square feet dedicated to public use.Capitol View Library Exterior Rendering Options
Capitol View Library Exterior Rendering OptionsDCPublicLibrary
?
This document presents two exterior design concept options for the Capitol View Library. Option 1 shows one view of the library's exterior from Central Avenue and East Capitol Street. Option 2 shows an alternative exterior design view of the library from the same intersection.Capitol View Library community meeting presentation 12 5-2017
Capitol View Library community meeting presentation 12 5-2017DCPublicLibrary
?
This document outlines plans to renovate the Capitol View Library. It discusses modernizing the interior with a new entrance, furniture, and meeting spaces. The renovation will have two phases - the first involves interior work and reopening in December 2017. The second phase focuses on exterior design plans, including options for the facade and landscaping. During this phase in spring 2018, the library will close temporarily and reopen in fall 2018 after completing both interior and exterior renovations. An interim library location will operate during the closure. Community feedback on the exterior design was also presented.Xenobia Bailey MLK presentation
Xenobia Bailey MLK presentationDCPublicLibrary
?
Xenobia Bailey is an artist known for her colorful crochet hats, mandalas, and tents inspired by African and African American aesthetics. She studied ethnomusicology and received a BA in industrial design. Bailey has been artist-in-residence at several museums and is creating a ceiling design for the MLK Library Grand Reading Room featuring draped and suspended acoustic baffles with digital collages of her crochet works, maps, and images related to African American history and culture.Unincorporated Studio MLK presentation
Unincorporated Studio MLK presentationDCPublicLibrary
?
Unincorporated Studio is a collaborative of four artists based in Washington, DC that uses mapping to advocate for people and places. The artists' practices include sculpture incorporating local soils, tenant organizing research, identity-focused performance art, and sound walks exploring environmental histories. They propose a project for the downtown public library mapping how citizens share rights to the city through soil samples, literary descriptions, histories of struggles for housing and rights, and sounds of social spaces, with materials gathered from residents and the library's collections.Recently uploaded (20)
Substitution Presentation in Dark Navy and Orange Geometric Style.pptx
Substitution Presentation in Dark Navy and Orange Geometric Style.pptxhazlienasyiqeen
?
Used for slidesIdeo on friction - resource to aid you in that process
Ideo on friction - resource to aid you in that processvikram sood
?
ItĪ»s natural for business leaders to avoid friction at all costs. When left
unchecked, friction can be costly, both in terms of money and morale.
For large organizations seeking to diversify their offer by building a new venture, thereĪ»s often tension between the parent company and the fledgling. The new venture holds potential rewards, but also potential risk, as it introduces new models, metrics, and norms.
But what if you could harness the kinetic energy that friction causes, and use it to catapult your venture toward success? In the right conditions, friction can show you the difference between how youĪ»ve been operating, and how you need to be.
This resource was created to aid you in that process. The cards in this deck introduce nine common frictions that arise when building new ventures, how each could derail you, and how someone else has used them to fuel success.Exploratory Experiences Built by Design (UXPA25)
Exploratory Experiences Built by Design (UXPA25)Design for Context
?
DiscoveryĪŁ itĪ»s more than just finding a piece of information to complete a specific task. ItĪ»s more than just searchĪŁ it is uncovering the unexpected, the Ī░aha!Ī▒ moment, or the deeper story behind a familiar subject. It is an experience ©C the user experience ©C within a digital space.
This presentation begins by looking at some design examples within the cultural heritage domain that are crafted to foster and encourage curiosity, leading to discovery. Examples draw on different subjects, particularly ones that blend content from different genres and countries. We will unpack design approaches that deliberately invite curiosity and Ī░horizontal navigationĪ▒ through different information paths. Then, we will look more closely at some techniques that UX designers can use to shape these experiences, such as how to leverage the userĪ»s context of use, how to integrate cultural contexts, and how to gracefully find meaning in large scale data sets.Capcut Pro Crack For PC Latest Version {Fully Unlocked}
Capcut Pro Crack For PC Latest Version {Fully Unlocked}Ayesha khan
?
COPY & PASTE LINK ???
https://pcsoftsfull.org/dl/
CapCut Pro Crack is a popular video editing app for mobile devices! It offers advanced features and capabilities to help you create stunning video.
Modern Living Room Design in Tokyo,Japan
Modern Living Room Design in Tokyo,JapanYantram Animation Studio Corporation
?
3D Interior Design Rendering Studio
Our 3D Interior Design Rendering Services offer an immersive and detailed visualization of your dream home before construction even begins. Whether you're planning a luxurious villa, a compact apartment, or a modern family residence, our expert designers craft photorealistic 3D renderings that showcase every element of your interior space Ī¬ from furniture layouts and textures to lighting, color schemes, and material finishes. These visuals help you make confident design decisions and ensure flawless execution of your vision.
At the heart of our service is a deep understanding of spatial harmony, style, and functionality. We create room-by-room renderings including stylish living rooms, cozy bedrooms, modular kitchens, elegant dining areas, and relaxing bathrooms. Each design is tailored to your personal taste, whether itĪ»s contemporary, traditional, minimalist, industrial, or eclectic. Our renderings not only capture beauty but also practical usability by incorporating custom storage solutions, ergonomic furniture placements, and natural light optimization.
Our 3D Interior Design Rendering Services bring your dream home to life with realistic and detailed visualizations. From living rooms to bedrooms, kitchens to bathrooms, we create immersive, high-quality renderings that showcase every element of your interior design concept. Using advanced technology and a keen eye for aesthetics, our team captures textures, lighting, color schemes, and furniture arrangements to deliver photo-realistic visuals. Whether you're planning a modern, contemporary, traditional, or minimalist home, our renderings help you visualize the final result before construction begins. We collaborate closely with homeowners, interior designers, and architects to ensure every detail reflects your personal style and functional needs. With precision and creativity, we turn floor plans and ideas into stunning visual stories that inspire confidence and guide decision-making. Perfect for presentations, approvals, or personal use, our renderings offer a true-to-life preview of your future space. Experience the power of 3D visualization and transform your home interior planning with professional design solutions tailored to your unique vision.
We use state-of-the-art software and rendering technology to produce high-resolution visuals that are suitable for client presentations, project approvals, and marketing portfolios.
We give service all over city like Tokyo, Kyoto, Osaka, Sapporo, Hiroshima, Kobe, Fukuoka, Nagoya, Yokohama, Nagasaki, Nara, Kanazawa, Sendai, Saitama, Kawasaki, Matsue, Kitakyushu, Beppu, Hakodate, Wakayama, Takayama, Tokushima, Tokyo City, Nikko, Kure, Himeji, Naha, Chiba, Okayama, Kawagoe, Kumamoto, Niigata, Nagano, Aomori, Yahata, Edo, Shizuoka, Utsunomiya, Kagoshima, Toyonaka, Machida, Funabashi, Yokosuka, Kawaguchi, Tokorozawa, Koshigaya, Matsudo, Kashiwa, Sagamihara, Suita, Takatsuki.
For More Visit : www.yantramstudio.comLAVIELACE - Collections portfolio showcase
LAVIELACE - Collections portfolio showcaseGeo Lupascu
?
Showcasing the women garments collections crafted by LAVIELACE.
For collaborations: geo@lavielace.comThe power of storytelling in design.pdf
The power of storytelling in design.pdfZohaib421
?
This is the detail presentation on the topic of why storytelling is important in product designUnleash Creativity with 3D T-Shirt Configurators_ A Game-Changer for Custom A...
Unleash Creativity with 3D T-Shirt Configurators_ A Game-Changer for Custom A...PrintXpand
?
Design your perfect T-shirt in real time with our interactive 3D configurator. Customize colors, graphics, and fitsĪ¬and see your changes instantly from every angle.Quectel M10 AT commands Arduino Microcontroller
Quectel M10 AT commands Arduino MicrocontrollerAdamSunusiHaruna1
?
Quectel M10 AT commands Arduino Microcontroller ūŅą┬░µ├└╣·═■╦╣┐ĄąŪ┤¾č¦Ųš└Ł╠ž╬¼Č¹ĘųąŻ▒ŽęĄųżŻ©▒½░┬▒╩▒ŽęĄųż╩ķŻ®įŁ░µČ©ųŲ
ūŅą┬░µ├└╣·═■╦╣┐ĄąŪ┤¾č¦Ųš└Ł╠ž╬¼Č¹ĘųąŻ▒ŽęĄųżŻ©▒½░┬▒╩▒ŽęĄųż╩ķŻ®įŁ░µČ©ųŲtaqyea
?
2025įŁ░µ═■╦╣┐ĄąŪ┤¾č¦Ųš└Ł╠ž╬¼Č¹ĘųąŻ▒ŽęĄųż╩ķpdfĄńūė░µĪŠq▐▒1954292140Ī┐├└╣·▒ŽęĄųż░ņ└ĒUWP═■╦╣┐ĄąŪ┤¾č¦Ųš└Ł╠ž╬¼Č¹ĘųąŻ▒ŽęĄųż╩ķČÓ╔┘Ū«Ż┐ĪŠq▐▒1954292140Ī┐║Ż═ŌĖ„┤¾č¦Diploma░µ▒ŠŻ¼ę“╬¬ę▀Ūķ覹Ż═Ų│┘ĘóĘ┼ųż╩ķĪóųż╩ķįŁ╝■Ȭ╩¦▓╣░ņĪó├╗ėąš²│Ż▒ŽęĄ╬┤─▄╚Žųżč¦└·├µ┴┘Š═ęĄ╠ß╣®ĮŌŠ÷░ņĘ©ĪŻĄ▒įŌė÷╣ę┐ŲĪó┐§┐╬Ą╝ų┬╬▐Ę©ą▐┬·č¦ĘųŻ¼╗“š▀ų▒Įė▒╗覹Ż═╦覯¼ūŅ║¾╬▐Ę©▒ŽęĄ─├▓╗ĄĮ▒ŽęĄųżĪŻ┤╦╩▒Ą──Ńę╗Č©╩ųūŃ╬▐┤ļŻ¼ę“╬¬┴¶č¦ę╗│ĪŻ¼├╗ėą╗±Ą├▒ŽęĄųżęį╝░č¦└·ųż├„┐ŽČ©╩Ū╬▐Ę©Ė°ūį╝║║═ĖĖ─Ėę╗Ė÷Į╗┤·Ą─ĪŻ
ĪŠĖ┤┐╠═■╦╣┐ĄąŪ┤¾č¦Ųš└Ł╠ž╬¼Č¹ĘųąŻ│╔╝©Ąźą┼ĘŌ,Buy University of Wisconsin-Platteville TranscriptsĪ┐
╣║┬“╚š║½│╔╝©ĄźĪóėó╣·┤¾č¦│╔╝©ĄźĪó├└╣·┤¾č¦│╔╝©ĄźĪó░─ų▐┤¾č¦│╔╝©ĄźĪó╝ė─├┤¾┤¾č¦│╔╝©ĄźŻ©q╬ó1954292140Ż®ą┬╝ėŲ┬┤¾č¦│╔╝©ĄźĪóą┬╬„└╝┤¾č¦│╔╝©ĄźĪó░«Č¹└╝│╔╝©ĄźĪó╬„░Óč└│╔╝©ĄźĪóĄ┬╣·│╔╝©ĄźĪŻ│╔╝©ĄźĄ─ęŌęÕų„ę¬╠ÕŽųį┌ųż├„覎░─▄┴”ĪóŲ└╣└č¦╩§▒│Š░Īóš╣╩Šū█║Ž╦žų╩Īó╠ßĖ▀┬╝╚Ī┬╩Ż¼ęį╝░╩Ūū„╬¬┴¶ą┼╚Žųż╔ĻŪļ▓─┴ŽĄ─ę╗▓┐ĘųĪŻ
═■╦╣┐ĄąŪ┤¾č¦Ųš└Ł╠ž╬¼Č¹ĘųąŻ│╔╝©Ąź─▄╣╗╠ÕŽų─·Ą─Ą─覎░─▄┴”Ż¼░³└©═■╦╣┐ĄąŪ┤¾č¦Ųš└Ł╠ž╬¼Č¹ĘųąŻ┐╬│╠│╔╝©Īóū©ęĄ─▄┴”Īó蹊┐─▄┴”ĪŻŻ©q╬ó1954292140Ż®Š▀╠Õ└┤╦ĄŻ¼│╔╝©▒©ĖµĄź═©│Ż░³║¼č¦╔·Ą─覎░╝╝─▄ėļŽ░╣▀ĪóĖ„┐Ų│╔╝©ęį╝░└Ž╩”Ų└ė’Ą╚▓┐ĘųŻ¼ę“┤╦Ż¼│╔╝©Ąź▓╗Į÷╩Ūč¦╔·č¦╩§─▄┴”Ą─ųż├„Ż¼ę▓╩ŪŲ└╣└č¦╔·╩Ūʱ╩╩║Ž─│Ė÷Į╠ė²ŽŅ─┐Ą─ųžę¬ę└Š▌ŻĪ
╬ę├Ū│ą┼Ą▓╔ė├Ą─╩Ū覹ŻįŁ░µųĮš┼Ż©įŁ░µųĮų╩ĪóĄū╔½Īó╬Ų┬ĘŻ®╬ę├Ū╣ż│¦ėĄėą╚½╠ūĮ°┐┌įŁū░╔Ķ▒ĖŻ¼╠ž╩Ō╣żęšČ╝╩Ū▓╔ė├▓╗═¼╗·Ų„ųŲū„Ż¼Ę┬šµČ╚╗∙▒Š┐╔ęį┤’ĄĮ100%Ż¼╦∙ėą│╔ŲĘęį╝░╣żęšą¦╣¹Č╝┐╔╠ßŪ░Ė°┐═╗¦š╣╩ŠŻ¼▓╗┬·ęŌ┐╔ęįĖ∙Š▌┐═╗¦ę¬Ū¾Į°ąąĄ„š¹Ż¼ų▒ĄĮ┬·ęŌ╬¬ų╣ŻĪ
ĪŠų„ė¬ŽŅ─┐Ī┐
ę╗Īó╣żū„╬┤╚ĘČ©Ż¼╗ž╣·ąĶŽ╚Ė°ĖĖ─ĖĪóŪūŲ▌┼¾ėč┐┤Ž┬╬─ŲŠĄ─Ūķ┐÷Ż¼░ņ└Ē▒ŽęĄųż|░ņ└Ē╬─ŲŠ: ┬“┤¾č¦▒ŽęĄųż|┬“┤¾č¦╬─ŲŠĪŠq▐▒1954292140Ī┐═■╦╣┐ĄąŪ┤¾č¦Ųš└Ł╠ž╬¼Č¹ĘųąŻč¦╬╗ųż├„╩ķ╚ń║╬░ņ└Ē╔ĻŪļŻ┐
Č■Īó╗ž╣·Į°╦ĮŲ¾Īó═ŌŲ¾Īóūį╝║ū÷╔·ęŌĄ─Ūķ┐÷Ż¼šŌą®Ąź╬╗╩Ū▓╗▓ķč»▒ŽęĄųżšµ╬▒Ą─Ż¼Č°Ūę╣·─┌├╗ėąŪ■Ą└╚ź▓ķč»╣·═Ō╬─ŲŠĄ─šµ╝┘Ż¼ę▓▓╗ąĶę¬╠ß╣®šµ╩ĄĮ╠ė²▓┐╚ŽųżĪŻ╝°ė┌┤╦Ż¼░ņ└Ē├└╣·│╔╝©Ąź═■╦╣┐ĄąŪ┤¾č¦Ųš└Ł╠ž╬¼Č¹ĘųąŻ▒ŽęĄųżĪŠq▐▒1954292140Ī┐╣·═Ō┤¾č¦▒ŽęĄųż, ╬─ŲŠ░ņ└Ē, ╣·═Ō╬─ŲŠ░ņ└Ē, ┴¶ą┼═°╚ŽųżLRC image social media marketing class design
LRC image social media marketing class designyeshwimbu
?
LRC image social media marketing class designAd