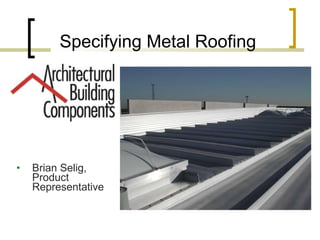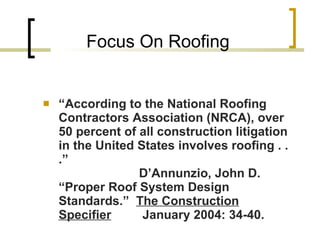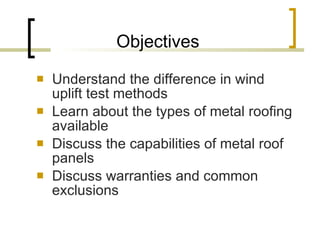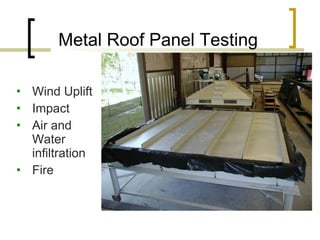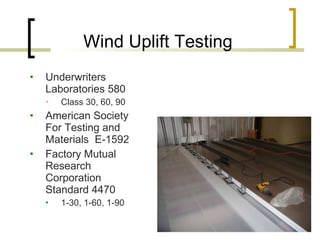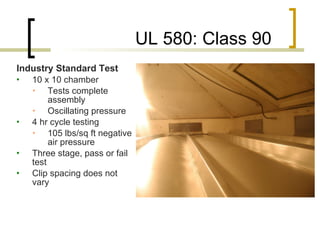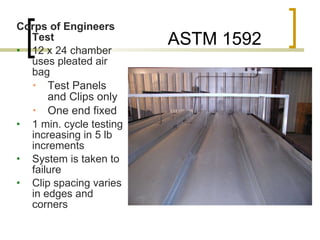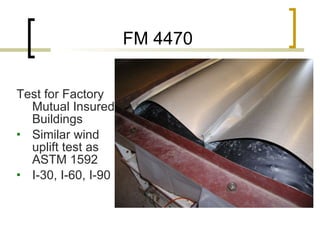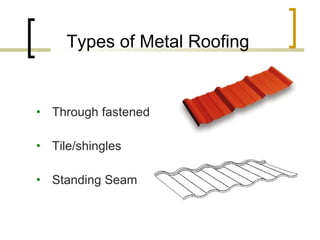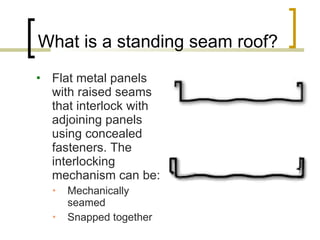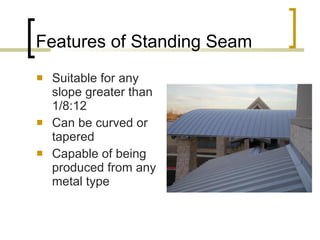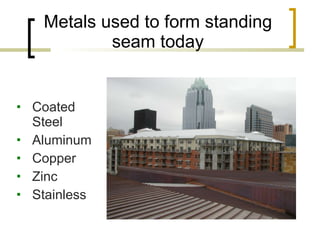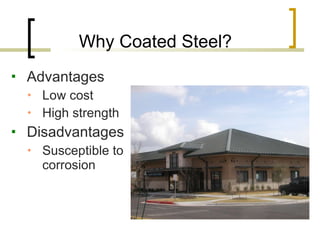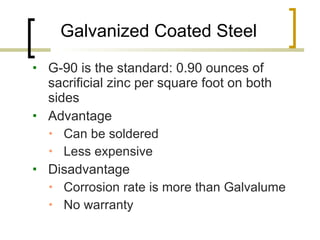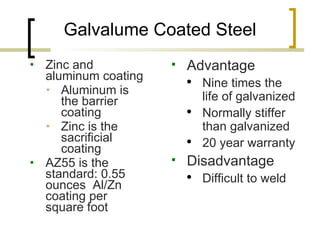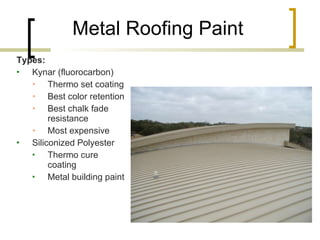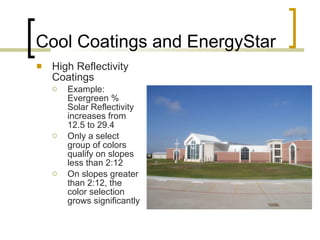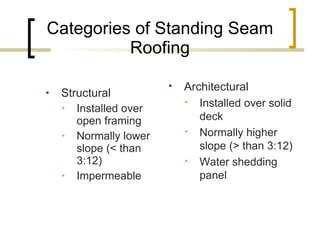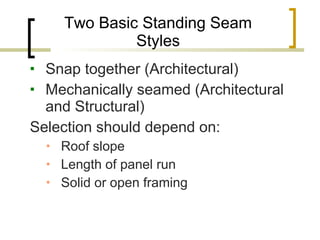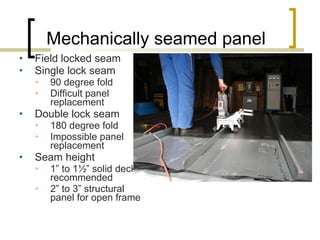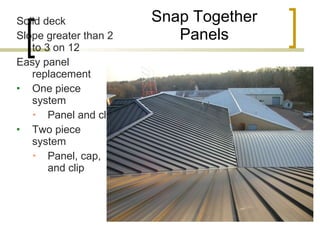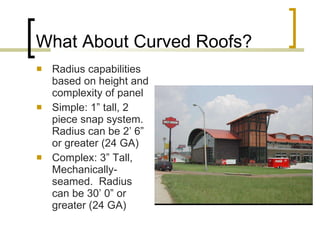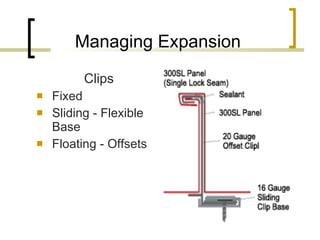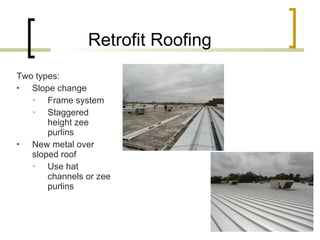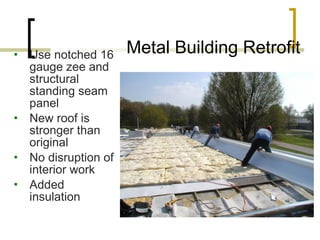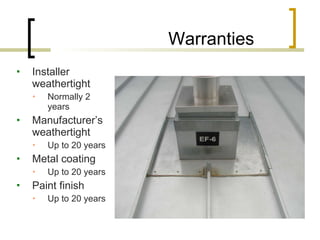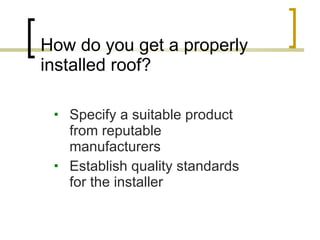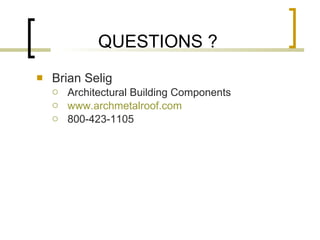Specifying Metal Roofing
- 1. Specifying Metal Roofing Brian Selig, Product Representative
- 2. Focus On Roofing “ According to the National Roofing Contractors Association (NRCA), over 50 percent of all construction litigation in the United States involves roofing . . .” D’Annunzio, John D. “Proper Roof System Design Standards.” The Construction Specifier January 2004: 34-40.
- 3. Objectives Understand the difference in wind uplift test methods Learn about the types of metal roofing available Discuss the capabilities of metal roof panels Discuss warranties and common exclusions
- 4. Metal Roof Panel Testing Wind Uplift Impact Air and Water infiltration Fire
- 5. Wind Uplift Testing Underwriters Laboratories 580 Class 30, 60, 90 American Society For Testing and Materials E-1592 Factory Mutual Research Corporation Standard 4470 1-30, 1-60, 1-90
- 6. UL 580: Class 90 Industry Standard Test 10 x 10 chamber Tests complete assembly Oscillating pressure 4 hr cycle testing 105 lbs/sq ft negative air pressure Three stage, pass or fail test Clip spacing does not vary
- 7. ASTM 1592 Corps of Engineers Test 12 x 24 chamber uses pleated air bag Test Panels and Clips only One end fixed 1 min. cycle testing increasing in 5 lb increments System is taken to failure Clip spacing varies in edges and corners
- 8. FM 4470 Test for Factory Mutual Insured Buildings Similar wind uplift test as ASTM 1592 I-30, I-60, I-90
- 9. Types of Metal Roofing Through fastened Tile/shingles Standing Seam
- 10. What is a standing seam roof? Flat metal panels with raised seams that interlock with adjoining panels using concealed fasteners. The interlocking mechanism can be: Mechanically seamed Snapped together
- 11. Features of Standing Seam Suitable for any slope greater than 1/8:12 Can be curved or tapered Capable of being produced from any metal type
- 12. Metals used to form standing seam today Coated Steel Aluminum Copper Zinc Stainless
- 13. Why Coated Steel? Advantages Low cost High strength Disadvantages Susceptible to corrosion
- 14. Galvanized Coated Steel G-90 is the standard: 0.90 ounces of sacrificial zinc per square foot on both sides Advantage Can be soldered Less expensive Disadvantage Corrosion rate is more than Galvalume No warranty
- 15. Galvalume Coated Steel Zinc and aluminum coating Aluminum is the barrier coating Zinc is the sacrificial coating AZ55 is the standard: 0.55 ounces Al/Zn coating per square foot Advantage Nine times the life of galvanized Normally stiffer than galvanized 20 year warranty Disadvantage Difficult to weld
- 16. Metal Roofing Paint Types: Kynar (fluorocarbon) Thermo set coating Best color retention Best chalk fade resistance Most expensive Siliconized Polyester Thermo cure coating Metal building paint
- 17. Cool Coatings and EnergyStar High Reflectivity Coatings Example: Evergreen % Solar Reflectivity increases from 12.5 to 29.4 Only a select group of colors qualify on slopes less than 2:12 On slopes greater than 2:12, the color selection grows significantly
- 18. Categories of Standing Seam Roofing Structural Installed over open framing Normally lower slope (< than 3:12) Impermeable Architectural Installed over solid deck Normally higher slope (> than 3:12) Water shedding panel
- 19. Two Basic Standing Seam Styles Snap together (Architectural) Mechanically seamed (Architectural and Structural) Selection should depend on: Roof slope Length of panel run Solid or open framing
- 20. Mechanically seamed panel Field locked seam Single lock seam 90 degree fold Difficult panel replacement Double lock seam 180 degree fold Impossible panel replacement Seam height 1” to 1½” solid deck recommended 2” to 3” structural panel for open frame
- 21. Snap Together Panels Solid deck Slope greater than 2 to 3 on 12 Easy panel replacement One piece system Panel and clip Two piece system Panel, cap, and clip
- 22. What About Curved Roofs? Radius capabilities based on height and complexity of panel Simple: 1” tall, 2 piece snap system. Radius can be 2’ 6” or greater (24 GA) Complex: 3” Tall, Mechanically-seamed. Radius can be 30’ 0” or greater (24 GA)
- 23. Managing Expansion Clips Fixed Sliding - Flexible Base Floating - Offsets
- 24. Retrofit Roofing Two types: Slope change Frame system Staggered height zee purlins New metal over sloped roof Use hat channels or zee purlins
- 25. Retrofit Roofing Consistent Slope Curb Technique Ridge and Wall Application
- 26. Metal Building Retrofit Use notched 16 gauge zee and structural standing seam panel New roof is stronger than original No disruption of interior work Added insulation
- 27. Warranties Installer weathertight Normally 2 years Manufacturer’s weathertight Up to 20 years Metal coating Up to 20 years Paint finish Up to 20 years
- 28. How do you get a properly installed roof? Specify a suitable product from reputable manufacturers Establish quality standards for the installer
- 29. QUESTIONS ? Brian Selig Architectural Building Components www.archmetalroof.com 800-423-1105
Editor's Notes
- #2: 02/20/10 Today, we are going to discuss some of the most important details related to specifying metal roofing. A well executed metal roof system can last 30 years or longer without the need to be replaced.
- #3: 02/20/10 Unfortunately, like with many other roof systems, poor planning and execution has created an overwhelming amount of legal disputes. What is it that seperates a good experience from a bad one?
- #4: 02/20/10 An understanding of testing is valuable in knowing what products consistently outperform others. Like good people, metal panels perform better when they are placed in environments that allow them to excel. We’ll discuss different type of metal roofing and their capabilities in different designs. Finally, we’ll briefly discuss warranties and what they really cover.
- #5: 02/20/10 So many times, the specification does not request relevant testing to support the application being requested. It is important that the right rating from the right test is matched appropriately to system that is being specified. This information should help.
- #6: 02/20/10 Because wind uplift testing is commonly mis-specified, we are going to focus on it. Wind Uplift testing allows us to determine the performance of panels at fixed clip spacing. The fixed spacing on this ASTM 1592
- #7: 02/20/10 The UL-580 test is the most commonly specified test requirement for a standing seam roof panels. It can test panels in both open frame and decked application. As a result, most standing seam manufacturers have several different construction numbers to distinguish the capabilities of different panel widths and attachment methods. Less commonly known is the UL-1897 test which extends the UL-580 to maximum pressure or system failure. The UL-580 test is “intended to determine the uplift resistance of roof assemblies consisting of the roof deck and roof covering materials” per Underwriters Laboratories.
- #8: 02/20/10 The ASTM E-1592 test requires the panel to be installed on various purlin spans commonly ranging from 5’ apart to as narrow as 1’ apart. The test is performed until the panels, clips, or both items detach themselves from the frame. Because this test is performed with an expanding bag below the panel, the ability to test the panels capabilities on a deck is negated. When job specific wind uplift calculations are required, the data that these tests generate is the most valuable to the engineer. Per ASTM, “This test method covers the evaluation of the structural performance of sheet metal panels and anchor-to-panel attachments for roof or siding systems under uniform static air pressure differences using a test chamber or support surface.”
- #9: 02/20/10 The Factory Mutual test is executed in a similar manner to the ASTM test. With a certified test from FM, Factory Mutual insured buildings are eligible for insurance discounts. Most owners are not Factory Mutual insured. The FM test also tests for fire, hail, leakage, and corrosion. The products approved in the test are not generic. As an example, the insulation used in the system must be from a named manufacturer only. For more information, please visit www.fmglobal.com.
- #10: 02/20/10 Most metal tiles and shingles are through fastened as well. Standing seam is unique for it’s ability to keep almost all of the fasteners hidden. With few or no holes being created by screws, there is a greater likelihood for a long lasting, low maintenance roof system.
- #11: 02/20/10 In almost all instances, a clip holds down and engages the roof panels together. The clip and fasteners used with the panel play as much of a role in the performance of the roof system as the panel itself.
- #12: 02/20/10 Most do not recognize the capabilities of standing seam panels on relatively flat slopes. Depending on the seam height and panel width, a standing seam panel can function successfully on low, consistent slopes . Many different panels can be barreled or pie-shaped to suit the most complicated designs.
- #13: 02/20/10 From top to bottom is the level of popularity. It’s no coincidence that this is the order of price from lowest to highest.
- #14: 02/20/10 Despite being the most vulnerable to corrosion and having the shortest life span of the metals, coated steel is the most affordable. 30 – 50 years of expected life is still a very significant life span compared to most asphalt based products.
- #15: 02/20/10 Unless galvanized steel is painted, it has a very limited life span in an outdoor environment and is not supported by a warranty.
- #16: 02/20/10 Galvalume was created to be used in an outdoor environment. It is warranted for it. After being painted, the galvalume still offers a strong protective base layer in case of scratches.
- #17: 02/20/10 Kynar is the most commonly used paint system with standing seam. The paint warranty available covers the paints ability to stay attached to the substrate and it’s ability to maintain pigment. Silicone Polyester does not warrant the ability to maintain the original color. The thickness of the paint can increase abrasion and salt spray performance in more demanding environments.
- #18: 02/20/10 With the emergence of green building, reflectivity data is becoming an increasingly popular piece of information. Cool coatings really expand the quantity of colors available at are compliant with EnergyStar standards. Very few colors meet the reflectivity level required for slopes less than 2:12.
- #19: 02/20/10 A structural panel does not need a deck or an underlayment to remain watertight. An architectural panel needs a deck below it to provide structural support. In addition, most architectural panels require a high quality underlayment to absorb occasional condensation and water penetration.
- #20: 02/20/10 In most instances, the mechanically seamed panel provides higher uplift values, improved weathertightness, and significantly better structural values. However, there are occasions when the installation conditions, require the use of a snap together panel. Some conditions include complicated (often referred to as “cut up”), curved (radii less than 20’), or steep slopes (where seaming the panels can be extremely difficult)
- #21: 02/20/10 The structural capability of a panel is modified by the ratio of seam height to panel width. A 12” panel with a 3” seam is commonly stronger than a 16” panel with a 2” seam. Choosing to single lock or double lock a structural panel can be a difficult decision. Although double lock is considered to be more weathertight, the ability to remove an individual panel (for repair) is compromised. This can lead to much higher repair and replacement costs in the case that unexpected damage (storms, etc) occurs.
- #22: 02/20/10 Snap Together panels are far more efficient to install and naturally allow thermal expansion.
- #23: 02/20/10 Capabilities can vary by material type, thickness, and the style of panel. It is important to consult with each manufacturer prior to specifying their product in a curved application.
- #24: 02/20/10 The panels ability to respond to thermal expansion is not limited to the clip. However, the clip is the primary party involved. For panels of any significant length, a sliding clip is necessary. In addition, close attention must be paid to fasteners going through the panel and the associated trim.
- #25: 02/20/10 Due to field production capabilities, today’s metal roof manufacturer can run continuous length panels in lengths up to 300’. As a result, the opportunities to use metal are growing.
- #26: 02/20/10 The noted requirements are key. Standing water will destroy the finish (and ultimately the substrate). In addition, fasteners and sealants will break down. The techniques used at curbs, ridges, and walls will have the greatest impact on a roof’s longevity and weathertightness.
- #27: 02/20/10 When a metal roof reaches the end of it’s life cycle, the inhabitants of the building may not be able to halt their operation while re-roofing occurs. Retrofitting the existing roof is an easy alternative when conditions allow. Nothing goes to the dump and the opportunity to add insulation is created.
- #28: 02/20/10 In the roofing business, weathertight warranties function as insurance policies. Manufacturer’s agree to cover workmanship repair costs for a fee. There are many exclusions and the true coverage can vary significantly from one manufacturer to the rest. Request a sample of the weathertightness warranty with the submittals to prevent any conflicts after the installation is complete.
- #29: 02/20/10 The same product does not guaranty the same system. Manufacturers and installers distinguish themselves by their ability to execute the product into a superior system.
- #30: 02/20/10 For more information, I can be reached via phone or e-mail.
