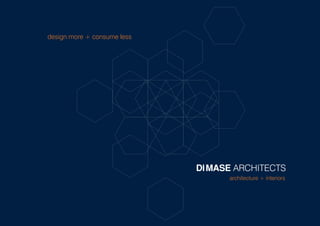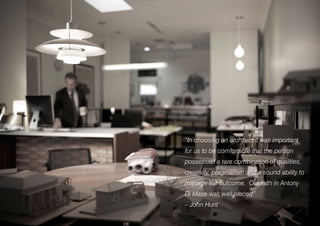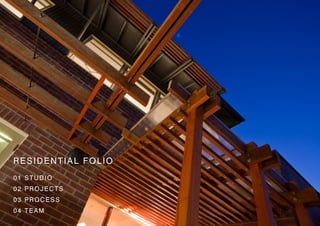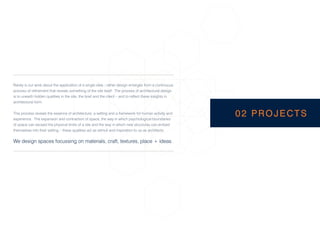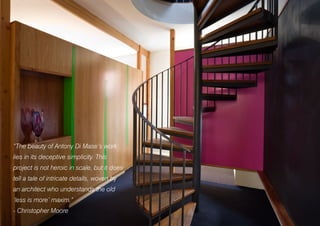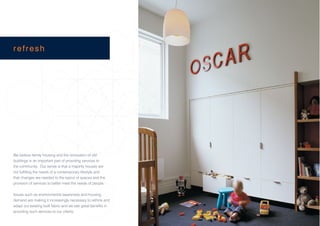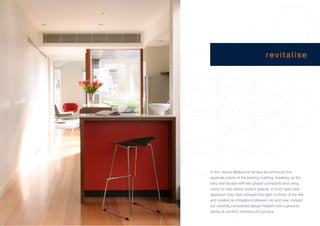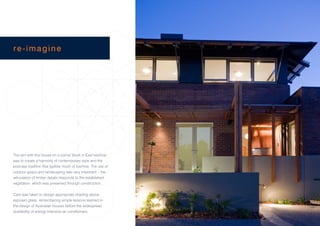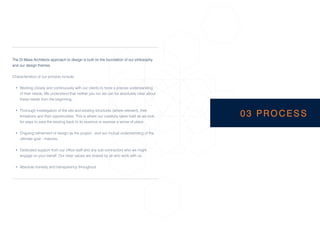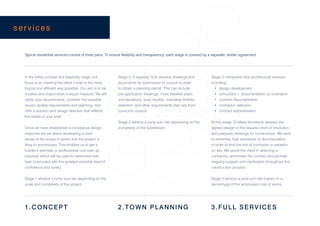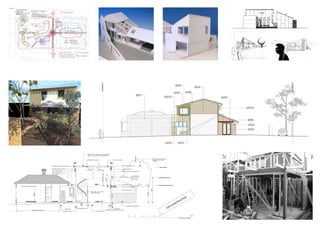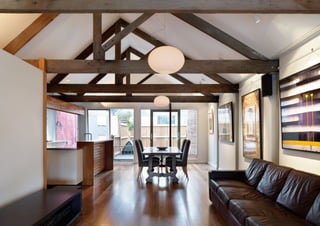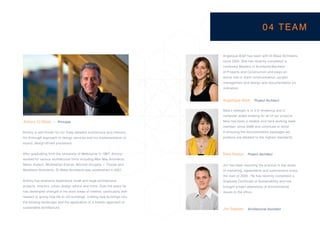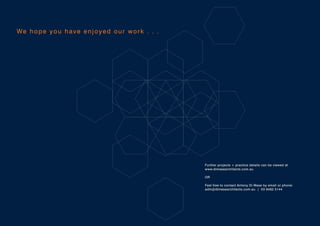Brochure of our services
- 1. design more + consume less architecture + interiors
- 2. ŌĆ£In choosing an architect it was important for us to be comfortable that the person possessed a rare combination of qualities, creativity, pragmatism and a sound ability to manage the outcome. Our faith in Antony Di Mase was well placedŌĆØ ŌĆō John Hunt
- 3. RESIDENTIAL FOLIO 01 STUDIO 02 PROJECTS 03 PROCESS 04 TEAM
- 4. 01 STUDIO Sustainable architecture that captures the imagination of the people it serves. This is our focus as an architectural practice. It has been a source of inspiration, energy and satisfaction since 2001 when Antony Di Mase first established an office in North Fitzroy. Our approach is informed by a philosophy of creativity, co-operation and environmental awareness. We are inspired to design structures and spaces with a physical and emotional connection to their landscape. Rather than reshape the environment to suit pre-conceived ideas, we embrace the challenge to craft new buildings as natural extensions of their context. We also look to context when giving new life to existing structures, drawing inspiration from an interesting floor plan, a distinctive detail or the neighbourhood setting. Our energy comes from engagement and collaboration with our clients. A building is a framework and a setting for human activities. As such, it must be more than a ŌĆśwarehouse for stuffŌĆÖ or a showcase of design ideas. A successful building is a place of comfort, utility and security. Integral to this success is clear and effective collaboration between client and architect ŌĆō collaboration Di Mase Architects value from start to finish. Our clients are part of our team and our creative drive to realise great architectural design. Our satisfaction comes from the knowledge that, with each new project, we can learn and do more to measurably reduce our impact on the planet, whilst providing an architecture that responds to the specific people and landscape it serves. Our commitment is to constantly challenge our creativity and our understanding of how buildings work, and to do what we can to build a sustainable future.
- 5. Rarely is our work about the application of a single idea - rather design emerges from a continuous process of refinement that reveals something of the site itself. The process of architectural design is to unearth hidden qualities in the site, the brief and the client ŌĆō and to reflect these insights in architectural form. This process reveals the essence of architecture, a setting and a framework for human activity and experience. The expansion and contraction of space, the way in which psychological boundaries 02 PROJECTS of space can exceed the physical limits of a site and the way in which new structures can embed themselves into their setting ŌĆō these qualities act as stimuli and inspiration to us as architects. We design spaces focussing on materials, craft, textures, place + ideas.
- 6. ŌĆ£The beauty of Antony Di MaseŌĆÖs work lies in its deceptive simplicity. This project is not heroic in scale, but it does tell a tale of intricate details, woven by an architect who understands the old ŌĆśless is moreŌĆÖ maxim.ŌĆØ - Christopher Moore
- 7. refresh We believe family housing and the renovation of old buildings is an important part of providing services to the community. Our sense is that a majority houses are not fulfilling the needs of a contemporary lifestyle and that changes are needed to the layout of spaces and the provision of services to better meet the needs of people. Issues such as environmental awareness and housing demand are making it increasingly necessary to rethink and adapt our existing built fabric and we see great benefits in providing such services to our clients.
- 8. revitalise In this narrow Melbourne terrace we embraced the seperate rooms of the existing building, breaking up the long side facade with two glazed courtyards and using colour to help define distinct spaces. A more open-plan approach may have betrayed the tight confines of the site and created an imbalance between old and new; instead our carefully considered design helped instil a genuine sense of comfort, harmony and privacy.
- 9. re-imagine The aim with this house on a corner block in East Ivanhoe was to create a harmony of contemporary style and the post-war tradition that typifies much of Ivanhoe. The use of outdoor space and landscaping was very important ŌĆō the articulation of timber details responds to the established vegetation, which was preserved through construction. Care was taken to design appropriate shading above exposed glass, remembering simple lessons learned in the design of Australian houses before the widespread availability of energy-intensive air conditioners.
- 10. The Di Mase Architects approach to design is built on the foundation of our philosophy and our design themes. Characteristics of our process include: ŌĆó Working closely and continuously with our clients to hone a precise understanding of their needs. We understand that neither you nor we can be absolutely clear about these needs from the beginning. 03 PROCESS ŌĆó Thorough investigation of the site and existing structures (where relevant), their limitations and their opportunities. This is where our creativity takes hold as we look for ways to pare the existing back to its essence or express a sense of place ŌĆó Ongoing refinement of design as the project - and our mutual understanding of the ultimate goal - matures. ŌĆó Dedicated support from our office staff and any sub-contractors who we might engage on your behalf. Our clear values are shared by all who work with us. ŌĆó Absolute honesty and transparency throughout.
- 11. services Typical residential services consist of three parts. To ensure flexibility and transparency, each stage is covered by a separate, written agreement. In the initial concept and feasibility stage, our Stage 2, if required, is to develop drawings and Stage 3 comprises core architectural services, focus is on meeting the clientŌĆÖs brief in the most documents for submission to council in order including:- logical and efficient way possible. Our aim is to be to obtain a planning permit. This can include ŌĆó design development creative and responsible in equal measure. We will pre-application meetings, more detailed plans ŌĆó consultant + documentation co-ordination clarify your requirements, consider the possible and elevations, solar studies, indicative finishes ŌĆó contract documentation issues, spatial requirements and planning, and selection, and other requirements that vary from ŌĆó contractor selection offer a solution and design direction that reflects council to council. ŌĆó contract administration the needs of your brief. Stage 2 attracts a lump sum fee depending on the At this stage, Di Mase Architects develop the Once we have established a conceptual design complexity of the submission. agreed design to the required level of resolution response we set about developing a clear and prepares drawings for construction. We work sense of the scope of works that the project is to extremely high standards of documentation likely to encompass. This enables us to get a in order to limit the risk of confusion or variation builderŌĆÖs estimate or professional cost plan as on site. We assist the client in selecting a required, which will be used to determine how contractor, administer the contract and provide best to proceed with the greatest possible level of ongoing support and clarification throughout the confidence and surety. construction process. Stage 1 attracts a lump sum fee depending on the Stage 3 attracts a lump sum fee based on a scale and complexity of the project percentage of the anticipated cost of works. 1.CONCEPT 2.TOWN PLANNING 3.FULL SERVICES
- 14. 04 TEAM Angelique Brett has been with Di Mase Architects since 2005. She has recently completed a combined Masters of Architects/Bachelor of Property and Construction and plays an active role in client communication, project management and design and documentation co- ordination. Angelique Brett ŌĆō Project Architect NieaŌĆÖs strength is in 3-D rendering and in computer aided drawing for all of our projects. Antony Di Mase ŌĆō Principal Neia has been a reliable and hard-working team member since 2008 and continues to excel Antony is well known for his finely detailed architecture and interiors, in ensuring the documentation packages we his thorough approach to design services and his implementation of produce are detailed to the highest standards. sound, design-driven processes. After graduating from the University of Melbourne in 1987, Antony Niea Nadya ŌĆō Project Architect worked for various architectural firms including Max May Architects, Neton Hutson, McGlashan Everist, Mitchell Giurgola + Thorpe and Jim has been assisting the practice in key areas Maddison Architects. Di Mase Architects was established in 2001. of marketing, agreements and submissions since the start of 2009. He has recently completed a Antony has extensive experience small and large architectural Graduate Certificate of Sustainability and has projects, interiors, urban design advice and more. Over the years he brought a keen awareness of environmental has developed strength in his main areas of interest, particularly with issues to the office. respect to giving new life to old buildings, crafting new buildings into the existing landscape and the application of a holistic approach to sustainable architecture. Jim Stewart ŌĆō Architectural Assistant
- 15. We hope you have enjoyed our work . . . Further projects + practice details can be viewed at www.dimasearchitects.com.au OR Feel free to contact Antony Di Mase by email or phone: adm@dimasearchitects.com.au | 03 9482 5144

