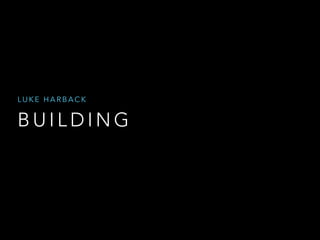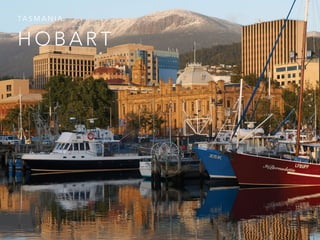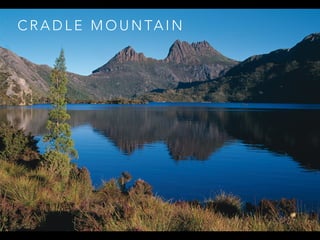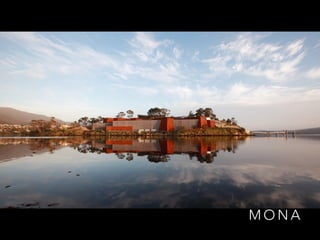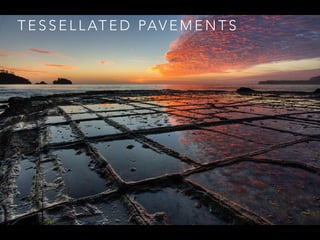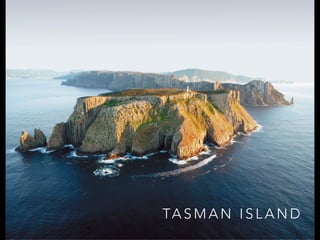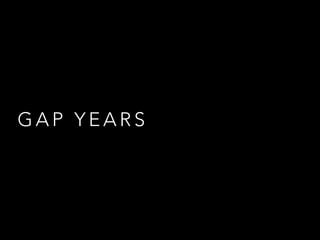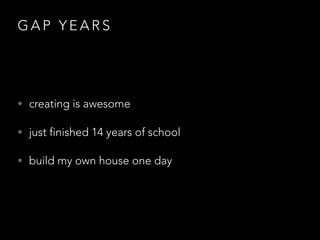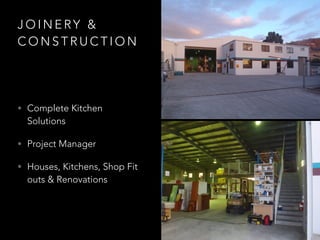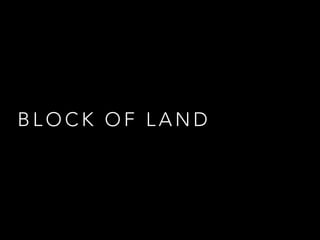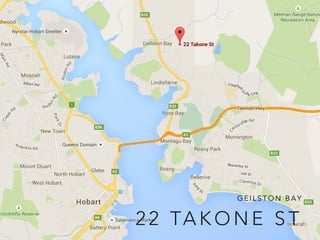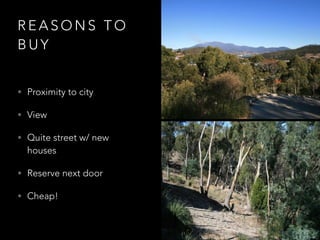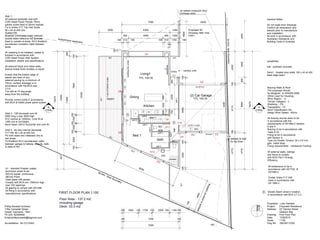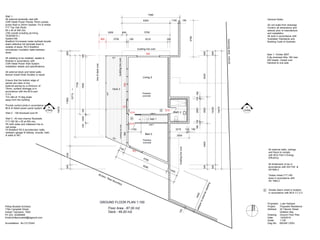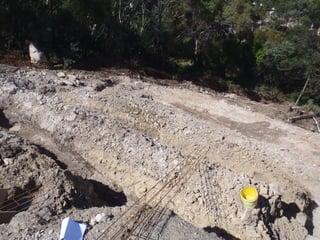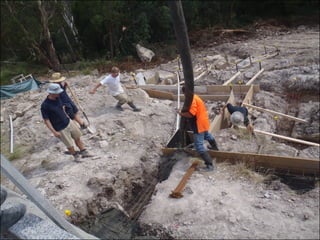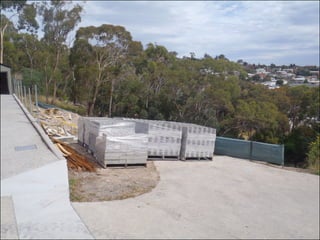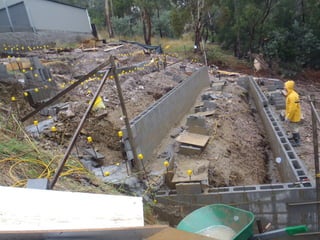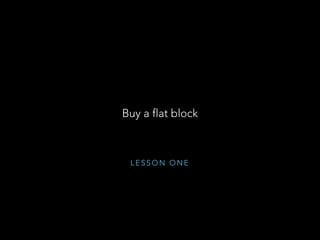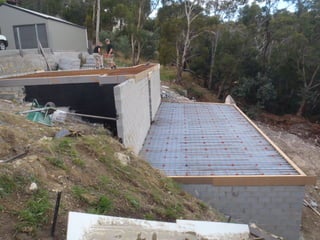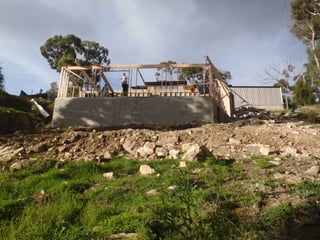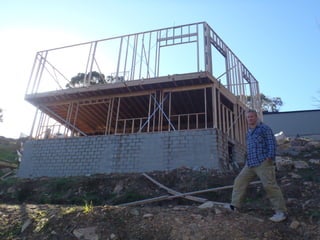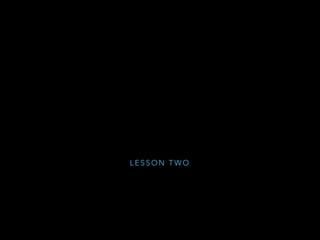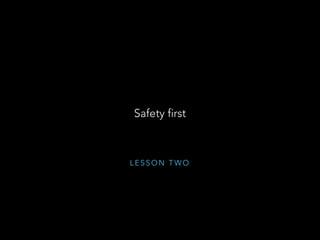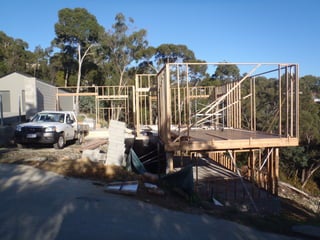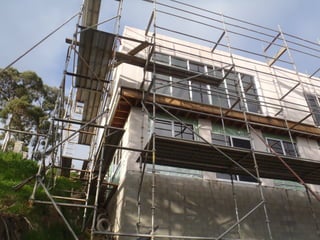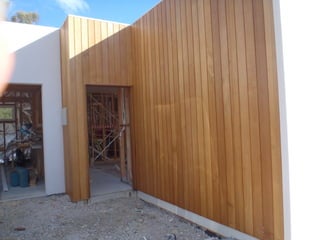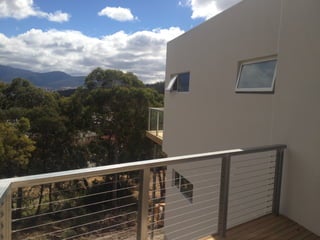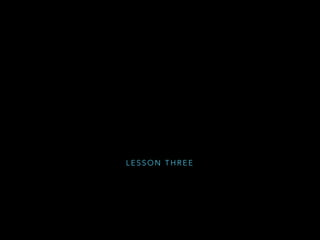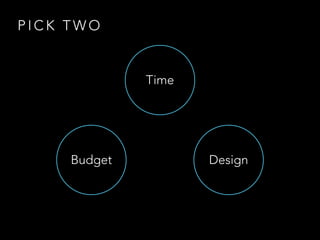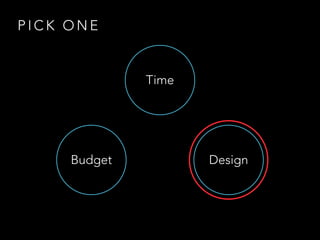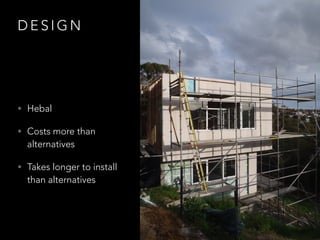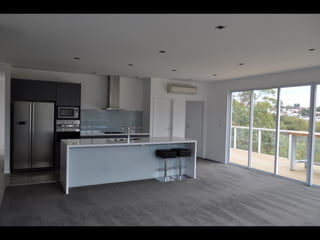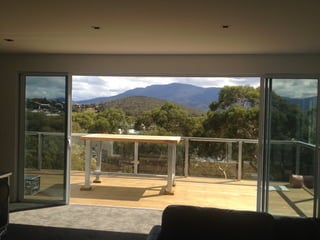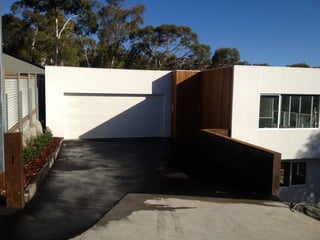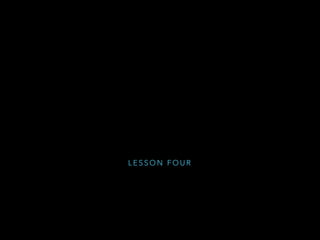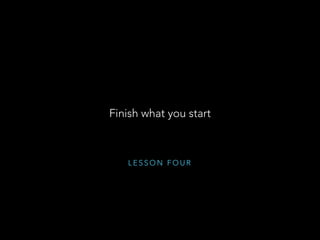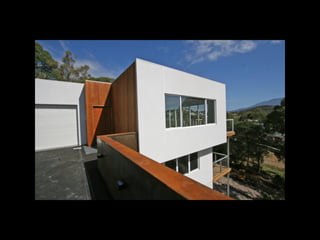Build Something That Lasts
- 1. B U I L D I N G LU K E H A R B AC K
- 2. H O B A R T TA S M A N I A
- 3. C R A D L E M O U N TA I N
- 4. M O N A
- 5. T E S S E L L AT E D PAV E M E N T S
- 6. TA S M A N I S L A N D
- 8. G A P Y E A R S
- 9. G A P Y E A R S • creating is awesome • just finished 14 years of school • build my own house one day
- 10. J O I N E RY & C O N S T R U C T I O N • Complete Kitchen Solutions • Project Manager • Houses, Kitchens, Shop Fit outs & Renovations
- 11. B L O C K O F L A N D
- 12. 2 2 TA K O N E S T G E I L S T O N B A Y
- 13. R E A S O N S T O B U Y • Proximity to city • View • Quite street w/ new houses • Reserve next door • Cheap!
- 14. “You’d have to be a mountain goat”
- 15. Phillip Muskett Architect 176a Campbell Street Hobart Tasmania 7000 Ph (03) 62369469 Email:phillipmuskett@bigpond.com Accreditation No CC1034X Proprietor: Luke Harback Project: Proposed Residence Address: 22 Takone Street Geilston Bay Drawing: First Floor Plan Date: 12/9/2010 Scale: 1:100 Dwg No: 092345 CD02 100 north embarkment easement General Notes Do not scale from drawings Confirm all dimensions and setouts prior to manufacture and installation All work in accordance with Australian Standards and Building Code of Australia ex sealed crossover and driveway entry Bed 1 Dining Kitchen Living1 65004775 100 F TV (2) Car Garage Laundry in cupbd WIR FFL 100.30 WC DW P 48.64m Rear Boundary 30.53mSideBoundary Proposed RC Driveway refer note CD01 Rolladoor Entry canopy over panelift door T shower E/S FFL 100.30Deck1 3000 10300 A CD09 A CD09 carpet/tiles hall - polished concrete Deck1 - treated pine joists 190 x 45 at 450 steel edge beamD1 D2 D3 D4 D5 D6 W1 W2 W3 W4 D10 D9 D11 D8 D12 wm Bracing Walls & Roof The proposed should be designed to AS4055-2006 (Wind Load for Housing) Wind Region :- A Terrain Category:- 3 Shielding :- FS Topography:- T2 Wind Classificaton:-N2 Desgn Wind Speed:- 40m/s All bracing and tie down to be in accordance with the requirements of AS1684.2 Section 8 and 9 Bracing to be in accordance with Table 8.18 Fixing to be in accordance with Section 9 Type (d) Double Tension 30 x 0.8 mm galv. metal strap Fixing requirements - Hardwood Framing All external walls, ceilings and floors to comply with BCA Part 3 Energy Efficiency All timberwork to be in accordance with AS1720 & AS1684.2 Timber lintels F17 HW sizes in accordance with AS 1684.2 Floor Area - 137.2 m2 including garage Deck- 33.3 m2 FIRST FLOOR PLAN 1:100 H1 - Handrail Powder coated aluminium posts & rail 50CHS toprail -continuous 38CHS Posts Clear glass infill panels Comply with BCA min 1000mm high max 125 openings All glazing to comply with AS1288 All fixing in accordance with manufacturers specifications Smoke Alarm wired in location in accordance with BCA 3.7.2.3 S S S H1 H1 H1 Wall 1- All external studwalls clad with CSR Hebel Power Panels 75mm panels screw fixed to 20mm tophats. Fix to timber F17 Tas Oak Studs 90 x 45 at 450 ctrs. System106 Bradford Enviroseal metal roof/wall double sided reflective foil laminate fixed to outside of studs, R2.5 Bradford soundsreen insulation batts between studs All cladding to be installed, sealed & finished in accordance with CSR Hebel Power Wall System installation details and specifications. All external block and hebel walls texture trowel finish Acratex or equal Ensure that the bottom edge of panels are clear of any external paving by a minimum of 75mm, surface drainage is in accordance with the BCA part 3.3.4. Trm sills at 15 deg angle away from the building Provide control joints in accordance with BCA & Hebel power panel system Wall 2 - 190 blockwall core fill 6500 long x max 3500 high N12 vertical at 1200ctrs. Core fill at 1200 ctrs to full height. Bond beam 2/N12 horizontal and core fill. Wall 3 - All new internal Studwalls F17 HW 90 x 35 at 450 ctrs. Pb both sides and villaboard line to wet areas. Fit Bradford R2.5 soundscreen batts between garage & hallway, ensuite, bath, & walls to WC wall3 stair 1 wall3 wall 3 wall 3 wall3 wall 3 wall 3 wall 3 wall3 wall 3 wall2 4400 6300 1100 190 8290 600 3275 15475 12200 11600 LineofDeck2under buildinglineunder 900 900 1290 7590 4500 195 195510 195 510 195 7600 15475 6200 1290 100 100 1000 100 1000 100 2000100 7590 195 7200 195 195 1900 100 1700 100 2200 100 1100 195 8003400 6001200900 33001001958380100 7003200900 420047751956110195 Hall 4000 H1 H1 setbacktoexternalcladding 100 100 setback to wall for Ag Drain 4600
- 16. Bed 2 Living 2 Phillip Muskett Architect 176a Campbell Street Hobart Tasmania 7000 Ph (03) 62369469 Email:phillipmuskett@bigpond.com Accreditation No CC1034X Proprietor: Luke Harback Project: Proposed Residence Address: 22 Takone Street Geilston Bay Drawing: Ground Floor Plan Date: 12/9/2010 Scale: 1:100 Dwg No: 092345 CD03 Bath 2 north GROUND FLOOR PLAN 1:100 Floor Area - 87.00 m2 Deck - 49.20 m2 buildinglineover 3000 5700 48.64m Rear Boundary 30.53mSideBoundary 4400 2500 Deck 2 10713 A CD09 A CD09 Polished concrete D7 W7 W5 W8W9 General Notes Do not scale from drawings Confirm all dimensions and setouts prior to manufacture and installation All work in accordance with Australian Standards and Building Code of Australia D13 D14 D15 All external walls, ceilings and floors to comply with BCA Part 3 Energy Efficiency All timberwork to be in accordance with AS1720 & AS1684.2 Timber lintels F17 HW sizes in accordance with AS 1684.2 S S Smoke Alarm wired in location in accordance with BCA 3.7.2.3 S H1 H1 H1 wall 3 wall 3 3500 Wall 1- All external studwalls clad with CSR Hebel Power Panels 75mm panels screw fixed to 20mm tophats. Fix to timber F17 Tas Oak Studs 90 x 45 at 450 ctrs. (195 overall including pb lining 75/20/90/10 ) System106 Bradford Enviroseal metal roof/wall double sided reflective foil laminate fixed to outside of studs, R2.5 Bradford soundsreen insulation batts between studs All cladding to be installed, sealed & finished in accordance with CSR Hebel Power Wall System installation details and specifications. All external block and hebel walls texture trowel finish Acratex or equal Ensure that the bottom edge of panels are clear of any external paving by a minimum of 75mm, surface drainage is in accordance with the BCA part 3.3.4. Trm sills at 15 deg angle away from the building Provide control joints in accordance with BCA & Hebel power panel system Wall 2 - 190 blockwall core fill Wall 3 - All new internal Studwalls F17 HW 90 x 35 at 450 ctrs. Pb both sides and villaboard line to wet areas. Fit Bradford R2.5 soundscreen batts between garage & hallway, ensuite, bath, & walls to WC 1100 190 600 6300 11900600 2700 building line over buildinglineover lineofdeckover 15475 545 700 6160 1430 2430 8290 7590 900 +- 15475 54560054305400 14330600545 1901002920100190 2210 100 190 195 5215 290 19575051001000100 setbacktoexternalcladding 7700 up 1700 stair 1 Stair 1- Timber MDF Fully enclosed Max 190 riser 250 treads. Carpet over Handrail to one side Polished concrete 4790 100buildinglineover
- 17. B U I L D I N G B E G I N S
- 22. L E S S O N O N E
- 23. L E S S O N O N E Buy a flat block
- 27. L E S S O N T W O
- 28. L E S S O N T W O Safety first
- 33. L E S S O N T H R E E
- 34. P I C K T W O Time Budget Design
- 35. P I C K O N E Time Budget Design
- 36. D E S I G N • Hebal • Costs more than alternatives • Takes longer to install than alternatives
- 40. L E S S O N F O U R
- 41. L E S S O N F O U R Finish what you start
- 43. B U I L D S O M E T H I N G T H AT L A S T S
