Bv cs2
0 likes80 views
This document is a list of drawings for Bridge No. 2. It includes 19 sections with titles and codes for drawings related to: - General arrangement drawings including cross sections, layouts, and dimensions - Substructure drawings showing pile layouts and reinforcement details for abutments - Superstructure drawings with beam and deck arrangements and reinforcement details - Miscellaneous details including joints, expansion gaps, railings, drainage, and abutment noses
1 of 58
Download to read offline
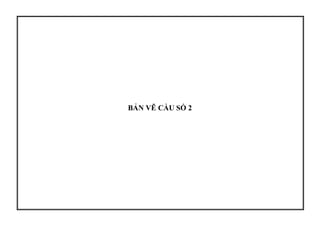
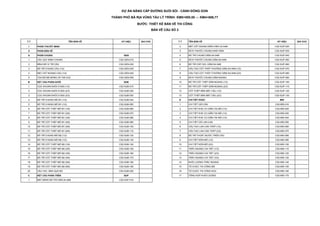
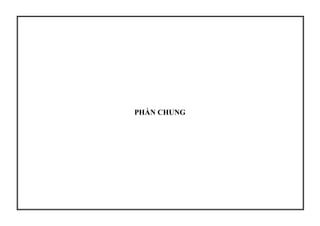
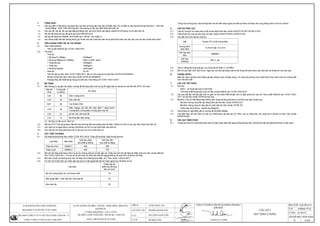
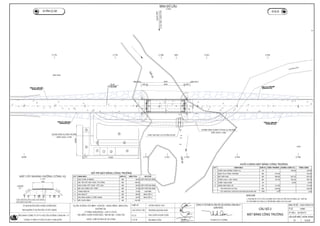
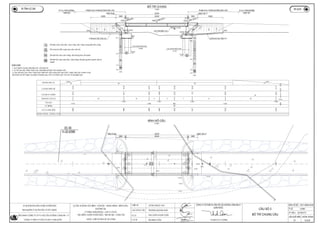

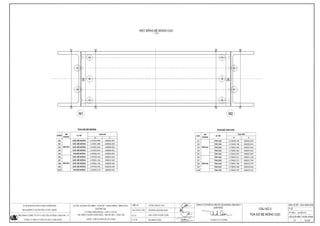
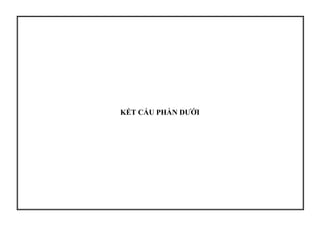

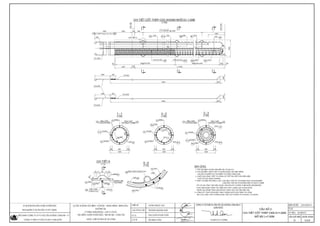
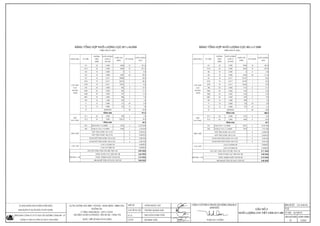
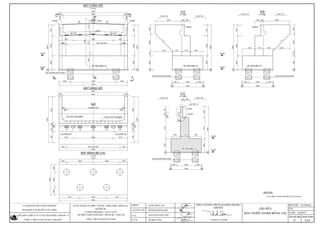
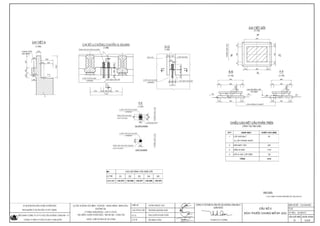

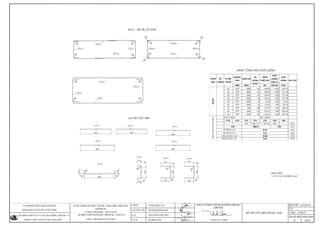
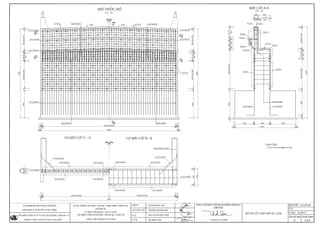
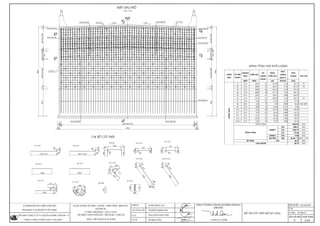
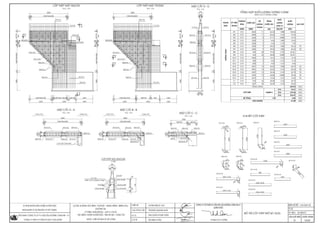
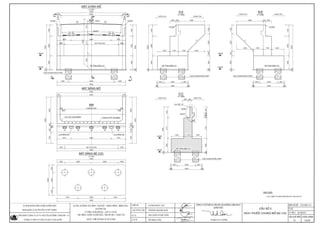
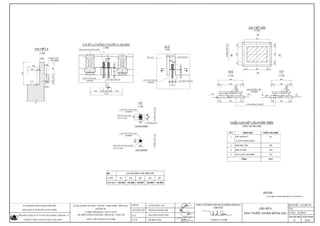
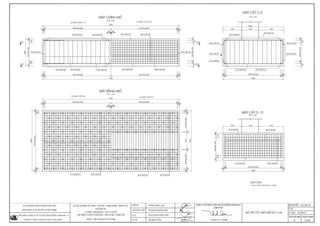
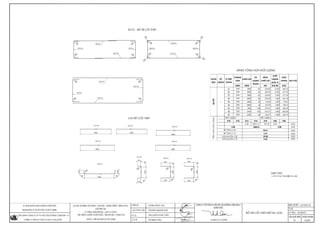

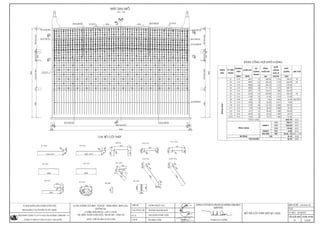
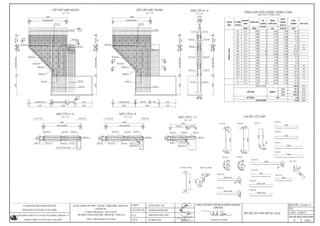
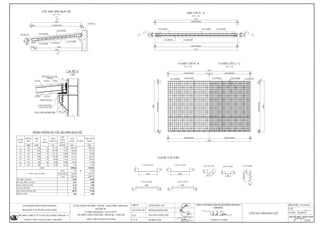
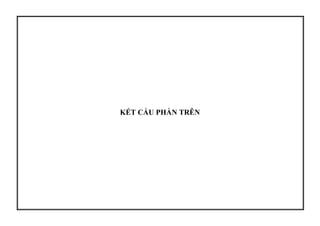

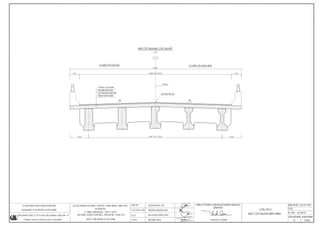
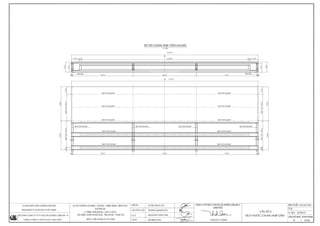
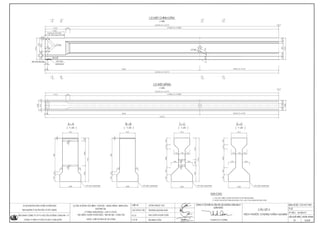
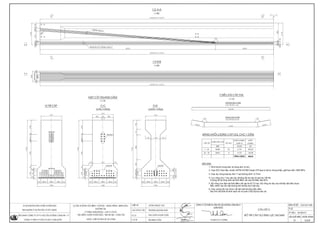
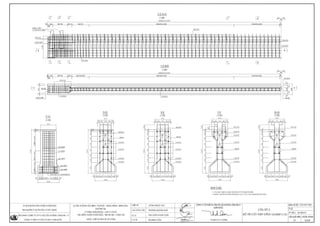
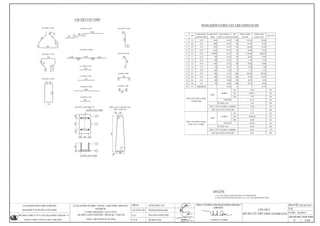
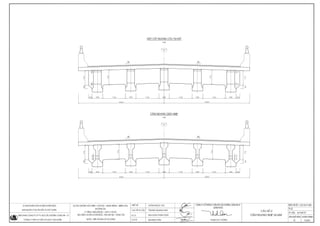
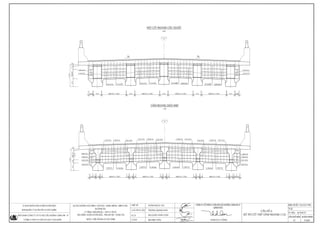

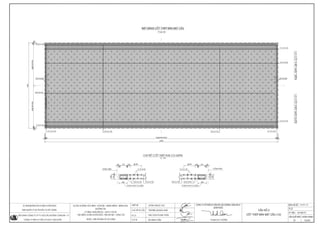
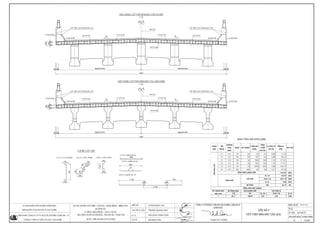
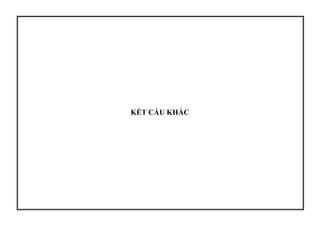
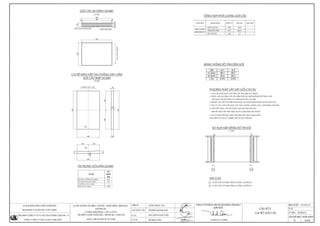
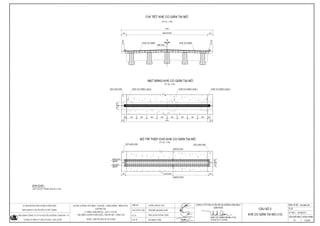
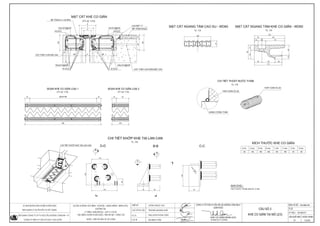
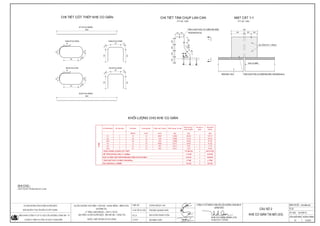
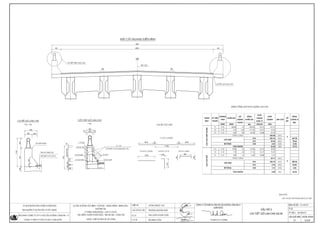
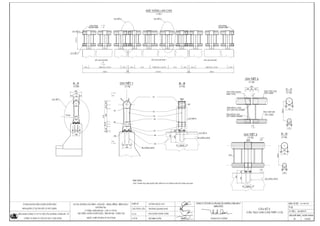
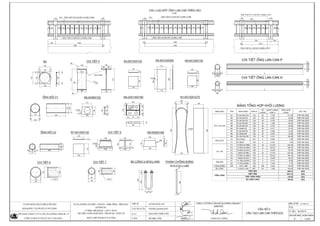
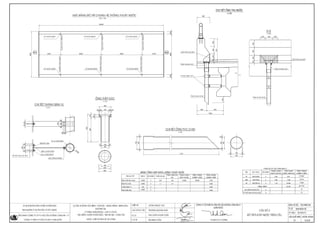
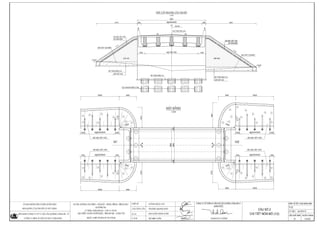
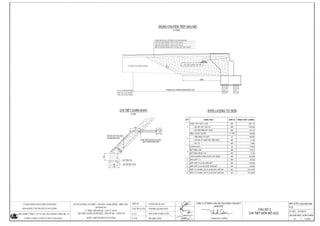
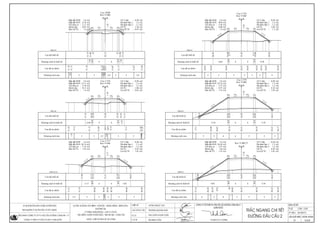
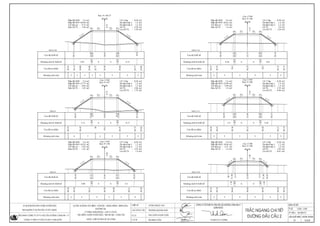
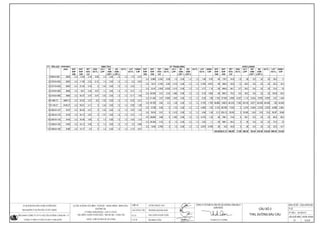
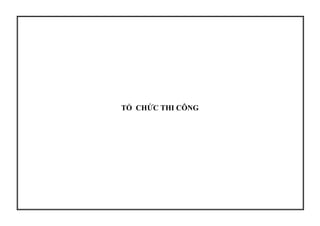
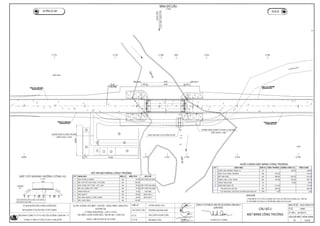
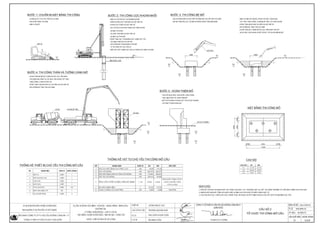
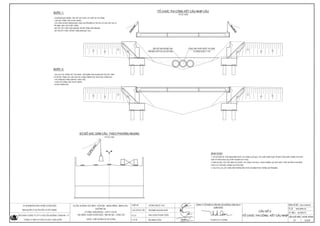
Ad
Recommended
KITCHEN_REV-FLOOR (3)
KITCHEN_REV-FLOOR (3)Rhonda McWilliams
╠²
This document appears to be a kitchen design plan. It includes a scale drawing showing the layout of the kitchen with measurements and descriptions of cabinetry, appliances, and other fixtures. There are labels for a pantry, trash can, refrigerator, range, microwave, drawers, and panels. The drawing is signed by the owner acknowledging any changes will result in additional charges.12777 coastal single pages part65
12777 coastal single pages part65Coastal Joinery Hardware
╠²
The document discusses different types of hinges including piano hinges, concealed hinges, adjustable hinges, butt hinges, cast iron hinges, and black iron hinges. It provides part numbers, descriptions, and finish options for various hinge models. Specifications are given for some 3D adjustable hinges, including load capacity details when using different numbers of hinges.Chobe Game Lodge Extension + Remodel
Chobe Game Lodge Extension + RemodelGrant Hepburn
╠²
The document appears to be architectural plans and sections for renovations to a lodge. It includes floor plans showing layouts of rooms and sections cutting through the building. Dimensioned details are provided for structural elements like foundations, walls, and roofs. Text notes provide information on materials and revisions. The plans are for a suite and family room unit within a designated lodge site in Chobe National Park, Botswana.Kirstenbosch @ Conradie Park Price list
Kirstenbosch @ Conradie Park Price listToni Enderli
╠²
The document outlines a property listing that includes various units for sale, categorized by floor, type (simplex/duplex), bedroom/bathroom count, size in square meters, balcony size, total area, parking availability, and selling prices. Prices range from R299,999.00 for studio units to R2,999,999.00 for larger 2 bed/2 bath units. Most units are ground or first-floor, with additional offerings on the second and third floors.12777 coastal single pages part79
12777 coastal single pages part79Coastal Joinery Hardware
╠²
The document lists various antique hardware products including curly tail fasteners, bulb end locking espagnolettes, curly tail espag handles, and bulb end casement stays. Each product is identified by a code number and is available in different finishes such as black or painted white. Hand orientation (left or right) and size are also specified for some of the hardware.Trane Chiller
Trane Chillercolddr469
╠²
The document provides instructions for disassembling a chiller for maintenance. It describes recovering refrigerant from the chiller and removing external linkages. It emphasizes marking parts for reassembly and having organized storage. Instructions are given for removing components like the elbow, first stage vane assembly, and first stage inlet guide vane assembly using lifting brackets, straps, and carts to transport parts safely.Microfinish Valves 2 Page Product Line Summary Sheet- October 2016
Microfinish Valves 2 Page Product Line Summary Sheet- October 2016Scottie L. Jefferies
╠²
This document describes the product line of ball valves offered by Microfinish Valves, including:
- Standard ASME B16.34 floating ball valves in various piece designs and pressure classes from 1/2" to 10" size.
- Options like fire safe, NACE, and extended bonnet.
- API 6D trunnion mounted ball valves in 2-piece and 3-piece designs from 1" to 48" size in various pressure classes.
- Cryogenic, metal seated, and replacement Durco-Microfinish floating ball valves from 1/2" to 36" size.Trabajo inform├Ītica 1
Trabajo inform├Ītica 1Roxana Chac├│n
╠²
The first list contains caballo, vaca and oveja. The second list has chancho, pato and vaca. The third list includes vaca, chancho and conejo.Bv cs1
Bv cs1Khai Truong
╠²
This document contains a list of drawings for Bridge No. 1. It includes drawings for the general arrangement, substructure, superstructure, miscellaneous details, and construction organization. There are over 190 drawings grouped into sections covering the general arrangement, substructure, superstructure, and other details. The drawings provide design details for the bridge's foundations, piers, beams, railings, joints, and construction planning.Bv cs3
Bv cs3Khai Truong
╠²
This document is a drawing list for Bridge No. 3. It includes 17 sections with technical drawings for different parts of the bridge. Section I is an overview. Section II contains dimensions and layouts of main girders. Section III covers the substructure, including pile foundations and abutment designs. Section IV focuses on the superstructure like girders and deck slabs. Section V has additional details like joints, expansion gaps, railings. The final sections address construction organization and quantities. In total, there are over 180 technical drawings with specifications to guide the construction of this bridge.[Revit + Robot] V─ān ph├▓ng - L├¬ Thanh Tuß║źn
[Revit + Robot] V─ān ph├▓ng - L├¬ Thanh Tuß║źnHuytraining
╠²
The document presents a detailed structural design proposal for an office building, focusing on various aspects such as architectural elements, steel reinforcement, and design specifications. It includes a comprehensive list of design drawings, load modeling, and material specifications in compliance with regulations. Additionally, it emphasizes the responsibilities of both the design team and construction company regarding modifications and quality control.─æß╗ō ├ĪN b├¬ t├┤ng cß╗æt th├®p 2 thiß║┐t kß║┐ khung ngang trß╗źc 3 cß╗¦a mß╗Öt trŲ░ß╗Øng hß╗Źc
─æß╗ō ├ĪN b├¬ t├┤ng cß╗æt th├®p 2 thiß║┐t kß║┐ khung ngang trß╗źc 3 cß╗¦a mß╗Öt trŲ░ß╗Øng hß╗Źchttps://www.facebook.com/garmentspace
╠²
The document outlines the design and calculations for a reinforced concrete frame structure for a school in Ho Chi Minh City. It includes specifications for materials, load calculations, and structural dimensions for various building elements such as floors, beams, and columns. The findings indicate the calculated loads and selected dimensions comply with design requirements for a four-story building.Mß╗źc lß╗źc
Mß╗źc lß╗źchphuoc99999
╠²
This document is a graduation thesis on the structural design of Building A2 in An Khang Urban Area. It includes sections on architectural design, structural elements like floors, stairs, roofs, frames, and foundations. Specifically, it analyzes the building location and climate conditions, determines the scale and functions, and provides design solutions. It also includes calculations for floor sizing, load determination, steel reinforcement, stair design, water tank dimensions, frame loads and member sizing, and foundation options like pile foundations and drilled shaft foundations. The thesis was submitted by Nguyen Hong Phuoc from the class of 09HXD06.Set 3 18 h
Set 3 18 hTtx Love
╠²
This document provides technical design drawings for the Nhue River bridge section of the Hanoi pilot light metro line project. It includes 44 drawings showing details of the bridge substructures, piles, pile caps, piers, and pier caps. The drawings provide reinforcement details and construction methods for the bridge foundations and elements that will cross the Nhue River between Tu Liem, Cau Giay, and Ba Dinh districts of Hanoi.Kß║┐t cß║źu biß╗ćt thß╗▒ - Nguyß╗ģn B├Ī ─Éß║Īi
Kß║┐t cß║źu biß╗ćt thß╗▒ - Nguyß╗ģn B├Ī ─Éß║ĪiHuytraining
╠²
The document outlines technical specifications and guidelines related to the construction of a villa project located at 5 Hai Ba Trung, Hanoi. It includes details about the structural drawings, dimensions, materials, and design processes managed by F.M.L Group, along with a variety of specific technical notes about bolts, steel reinforcements, and other construction elements. Additionally, it lists responsible personnel and contact information for the project stakeholders.ALPHA BIM_Sß║óN PHß║”M KH├ōA Hß╗īC REVIT Kß║ŠT Cß║żU NH├Ć CAO Tß║”NG
ALPHA BIM_Sß║óN PHß║”M KH├ōA Hß╗īC REVIT Kß║ŠT Cß║żU NH├Ć CAO Tß║”NGDangLeQuan1
╠²
This document provides general notes for structural drawings of an office tower project located in Ho Chi Minh City, Vietnam. It notes that structural drawings must be used in conjunction with architectural drawings and specifications. All materials and workmanship must comply with relevant Vietnamese and international standards. Dimensions on structural drawings must be verified on site by the contractor. The contractor is responsible for construction safety. Temporary bracing must be provided to keep the building stable during construction.
Human: Thank you, that is a concise 3 sentence summary that captures the key details.6.2 dd-guest room 1
6.2 dd-guest room 1VOBAOTOAN
╠²
This document contains the structural design calculations for the foundations, columns, beams, floors, and staircases of a building. It includes the 3D model, floor plans, sectional views, and load assumptions considered for the design. It then shows the detailed calculations for the foundation dimensions and reinforcing steel, column steel, beam steel for each floor, floor steel and deflection checks for each level, and staircase steel. The results of these structural design calculations are presented across over 100 pages.Kß║┐t cß║źu nh├Ā ß╗¤ gia ─æ├¼nh - Nguyß╗ģn V─ān Kh├Īnh
Kß║┐t cß║źu nh├Ā ß╗¤ gia ─æ├¼nh - Nguyß╗ģn V─ān Kh├ĪnhHuytraining
╠²
The document outlines the specifications and regulations for construction and architectural design by an architecture firm in Ho Chi Minh City. It emphasizes the importance of adhering to the provided drawings and dimensions, as well as the necessity for on-site verification of measurements before construction begins. Moreover, it highlights copyright considerations, requiring architect consent for the use of the designs.Trß║Īm biß║┐n ├Īp - Phß║Īm PhŲ░ß╗øc Nghi├¬m
Trß║Īm biß║┐n ├Īp - Phß║Īm PhŲ░ß╗øc Nghi├¬mHuytraining
╠²
The document is a detailed design file for an electrical substation project, including project specifics, architectural plans, and technical specifications. It outlines the layout, structural details, material specifications, and design adjustments necessary for construction. The document includes extensive tables and drawings related to the project components and materials used.[Revit] kß║┐t cß║źu nh├Ā phß╗æ TrŲ░ŲĪng Thß╗ŗ NhŲ░ Ngß╗Źc
[Revit] kß║┐t cß║źu nh├Ā phß╗æ TrŲ░ŲĪng Thß╗ŗ NhŲ░ Ngß╗ŹcHuytraining
╠²
The document contains architectural and engineering drawings for a town house project in Ho Chi Minh City, Vietnam, including details about structural design, material specifications, and dimensions. It lists various components such as drawings for reinforced steel, floor plans, sections, and elevations, each identified by specific codes and descriptions. Contact information for the design company and project stakeholders is also provided.[Revit] TrŲ░ß╗Øng trung hß╗Źc cŲĪ sŲĪ - Nguyß╗ģn Th├Ānh VŲ░ŲĪng
[Revit] TrŲ░ß╗Øng trung hß╗Źc cŲĪ sŲĪ - Nguyß╗ģn Th├Ānh VŲ░ŲĪngHuytraining
╠²
The document outlines a construction project for a new building at Trung THCS Luong The Vinh, Quang Tin district, Vietnam, which includes detailed plans for eight classrooms. It specifies design elements, safety features, and electrical installations, including requirements for grounding lightning protection systems. The project documentation includes several design drawings, indicating existing conditions and proposed renovations for the new classrooms.MEP Design a Apartment by Revit
MEP Design a Apartment by Revit Cuong Vu
╠²
The document appears to be a list of drawings and schematics for an electrical and plumbing system. It includes a list of drawings with codes and titles, schematics showing the principles of lighting and power supply, layouts of lighting and electrical wiring, and details of the water and ventilation systems. Tables provide information on lighting fixtures, switches, conduits, circuit breakers, outlets, and more. Dimensions and notes are provided.─ÉT nghi├¬n cß╗®u container c├┤ng trŲ░ß╗Øng ban KTCN
─ÉT nghi├¬n cß╗®u container c├┤ng trŲ░ß╗Øng ban KTCNKhai Truong
╠²
T├Āi liß╗ću tr├¼nh b├Āy c├Īc phŲ░ŲĪng ├Īn thiß║┐t kß║┐ cho c├Īc modul nhŲ░ nh├Ā l├Ām viß╗ćc, bß║┐p & c─ān tin, wc v├Ā nh├Ā ß╗¤ ─æiß╗ān h├¼nh cß╗¦a Trungnam Group. N├│ cung cß║źp h├¼nh ß║Żnh tham khß║Żo cho tß╗½ng modul. T├Āi liß╗ću kß║┐t th├║c bß║▒ng lß╗Øi cß║Żm ŲĪn tß╗½ Trungnam Group.Nghi├¬n cß╗®u nh├Ā contaier c├┤ng trŲ░ß╗Øng ban ktcn
Nghi├¬n cß╗®u nh├Ā contaier c├┤ng trŲ░ß╗Øng ban ktcnKhai Truong
╠²
T├Āi liß╗ću tr├¼nh b├Āy c├Īc quy m├┤ dß╗▒ ├Īn v├Ā phŲ░ŲĪng ├Īn thiß║┐t kß║┐ cho mß╗Öt c├┤ng tr├¼nh cß╗¦a Trungnam Group, bao gß╗ōm thiß║┐t kß║┐ x├óy dß╗▒ng v├Ā phß║¦n cŲĪ - ─æiß╗ćn. Thiß║┐t kß║┐ sß╗Ł dß╗źng container 20ft ─æŲ░ß╗Żc ─æß║Ęt tr├¬n m├│ng ─æ├║c sß║Ąn, vß╗øi nß╗Öi thß║źt v├Ā ngoß║Īi thß║źt ─æŲ░ß╗Żc bß╗æ tr├Ł hß╗Żp l├Į. Phß║¦n cŲĪ - ─æiß╗ćn ─æŲ░ß╗Żc trang bß╗ŗ ─æß║¦y ─æß╗¦ tiß╗ćn ├Łch cß║źp nguß╗ōn, chiß║┐u s├Īng v├Ā th├┤ng gi├│ ─æß╗ā ─æß║Żm bß║Żo hoß║Īt ─æß╗Öng li├¬n tß╗źc cho dß╗▒ ├Īn.Intro ─ÉT nghi├¬n cß╗®u nh├Ā container ban KTCN
Intro ─ÉT nghi├¬n cß╗®u nh├Ā container ban KTCNKhai Truong
╠²
Trungnam Group ─æß╗ü xuß║źt sß╗Ł dß╗źng nh├Ā container cho c├Īc dß╗▒ ├Īn x├óy dß╗▒ng nhß║▒m giß║Żm chi ph├Ł ─æß║¦u tŲ░ v├Ā thß╗Øi gian thi c├┤ng, vß╗øi Ų░u ─æiß╗ām t├Īi sß╗Ł dß╗źng v├Ā dß╗ģ bß║Żo tr├¼. So vß╗øi nh├Ā tß║Īm, nh├Ā container c├│ chi ph├Ł ─æß║¦u tŲ░ ban ─æß║¦u cao hŲĪn 54%, nhŲ░ng chi ph├Ł duy tr├¼ giß║Żm 62% trong c├Īc n─ām tiß║┐p theo. ─Éß╗ü xuß║źt ─æŲ░ß╗Żc ├Īp dß╗źng cho dß╗▒ ├Īn quy m├┤ nhß╗Å trŲ░ß╗øc khi mß╗¤ rß╗Öng ra quy m├┤ lß╗øn hŲĪn.intro nghi├¬n cß╗®u ─æŲ░ß╗Øng sß║»t cao tß╗æc ban KTCN
intro nghi├¬n cß╗®u ─æŲ░ß╗Øng sß║»t cao tß╗æc ban KTCNKhai Truong
╠²
T├Āi liß╗ću cung cß║źp th├┤ng tin vß╗ü thi c├┤ng ─æŲ░ß╗Øng sß║»t cao tß╗æc tß║Īi Viß╗ćt Nam, bao gß╗ōm c├Īc phß║¦n x├óy dß╗▒ng cß║¦u, ─æŲ░ß╗Øng, v├Ā hß║¦m, c├╣ng vß╗øi thiß║┐t bß╗ŗ ─æiß╗ćn v├Ā hß╗ć thß╗æng ─æiß╗üu khiß╗ān. N├│ c┼®ng n├¬u ra nhß╗»ng thuß║Łn lß╗Żi v├Ā kh├│ kh─ān trong qu├Ī tr├¼nh thi c├┤ng, c┼®ng nhŲ░ c├Īc kiß║┐n nghß╗ŗ vß╗ü nguß╗ōn vß╗æn v├Ā thiß║┐t kß║┐ theo ti├¬u chuß║®n Eurocode. Dß╗▒ kiß║┐n, dß╗▒ ├Īn sß║Į ─æŲ░ß╗Żc tr├¼nh Quß╗æc hß╗Öi ph├¬ duyß╗ćt v├Āo n─ām 2024 v├Ā khß╗¤i c├┤ng trŲ░ß╗øc n─ām 2030.considerations-for-development-high-speed-rail-bridge-design-standards
considerations-for-development-high-speed-rail-bridge-design-standardsKhai Truong
╠²
This document discusses the design standards for high-speed rail (HSR) bridges, highlighting the rigorous structural requirements necessary to mitigate vibrations and deformations caused by high-speed train crossings. It reviews China's advancements in HSR, including the development and implementation of design codes that differentiate between various train speeds, and suggests that these insights could inform North American design standards. The findings underscore the importance of considering dynamic interactions between trains, tracks, and structures in bridge design to ensure safety and functionality at speeds of 250 km/h (155 mph) and above.Biß╗ćn ph├Īp thi c├┤ng cß║¦u ─ÉŲ░ß╗Øng sß║»t cao tß╗æc
Biß╗ćn ph├Īp thi c├┤ng cß║¦u ─ÉŲ░ß╗Øng sß║»t cao tß╗æcKhai Truong
╠²
T├Āi liß╗ću tr├¼nh b├Āy c├┤ng nghß╗ć thi c├┤ng cß║¦u ─æŲ░ß╗Øng sß║»t, bao gß╗ōm cß║¦u ─æŲ░ß╗Øng sß║»t ─æ├║c hß║½ng v├Ā c├┤ng nghß╗ć thi c├┤ng t├Ā vß║╣t, ray ─æŲ░ß╗Øng sß║»t. N├│ c┼®ng ─æß╗ü cß║Łp ─æß║┐n h├Ān nhiß╗ćt nh├┤m (aluminothermic welding), mß╗Öt phŲ░ŲĪng ph├Īp h├Ān sß╗Ł dß╗źng phß║Żn ß╗®ng nhiß╗ćt giß╗»a oxit sß║»t v├Ā bß╗Öt nh├┤m.More Related Content
Similar to Bv cs2 (16)
Bv cs1
Bv cs1Khai Truong
╠²
This document contains a list of drawings for Bridge No. 1. It includes drawings for the general arrangement, substructure, superstructure, miscellaneous details, and construction organization. There are over 190 drawings grouped into sections covering the general arrangement, substructure, superstructure, and other details. The drawings provide design details for the bridge's foundations, piers, beams, railings, joints, and construction planning.Bv cs3
Bv cs3Khai Truong
╠²
This document is a drawing list for Bridge No. 3. It includes 17 sections with technical drawings for different parts of the bridge. Section I is an overview. Section II contains dimensions and layouts of main girders. Section III covers the substructure, including pile foundations and abutment designs. Section IV focuses on the superstructure like girders and deck slabs. Section V has additional details like joints, expansion gaps, railings. The final sections address construction organization and quantities. In total, there are over 180 technical drawings with specifications to guide the construction of this bridge.[Revit + Robot] V─ān ph├▓ng - L├¬ Thanh Tuß║źn
[Revit + Robot] V─ān ph├▓ng - L├¬ Thanh Tuß║źnHuytraining
╠²
The document presents a detailed structural design proposal for an office building, focusing on various aspects such as architectural elements, steel reinforcement, and design specifications. It includes a comprehensive list of design drawings, load modeling, and material specifications in compliance with regulations. Additionally, it emphasizes the responsibilities of both the design team and construction company regarding modifications and quality control.─æß╗ō ├ĪN b├¬ t├┤ng cß╗æt th├®p 2 thiß║┐t kß║┐ khung ngang trß╗źc 3 cß╗¦a mß╗Öt trŲ░ß╗Øng hß╗Źc
─æß╗ō ├ĪN b├¬ t├┤ng cß╗æt th├®p 2 thiß║┐t kß║┐ khung ngang trß╗źc 3 cß╗¦a mß╗Öt trŲ░ß╗Øng hß╗Źchttps://www.facebook.com/garmentspace
╠²
The document outlines the design and calculations for a reinforced concrete frame structure for a school in Ho Chi Minh City. It includes specifications for materials, load calculations, and structural dimensions for various building elements such as floors, beams, and columns. The findings indicate the calculated loads and selected dimensions comply with design requirements for a four-story building.Mß╗źc lß╗źc
Mß╗źc lß╗źchphuoc99999
╠²
This document is a graduation thesis on the structural design of Building A2 in An Khang Urban Area. It includes sections on architectural design, structural elements like floors, stairs, roofs, frames, and foundations. Specifically, it analyzes the building location and climate conditions, determines the scale and functions, and provides design solutions. It also includes calculations for floor sizing, load determination, steel reinforcement, stair design, water tank dimensions, frame loads and member sizing, and foundation options like pile foundations and drilled shaft foundations. The thesis was submitted by Nguyen Hong Phuoc from the class of 09HXD06.Set 3 18 h
Set 3 18 hTtx Love
╠²
This document provides technical design drawings for the Nhue River bridge section of the Hanoi pilot light metro line project. It includes 44 drawings showing details of the bridge substructures, piles, pile caps, piers, and pier caps. The drawings provide reinforcement details and construction methods for the bridge foundations and elements that will cross the Nhue River between Tu Liem, Cau Giay, and Ba Dinh districts of Hanoi.Kß║┐t cß║źu biß╗ćt thß╗▒ - Nguyß╗ģn B├Ī ─Éß║Īi
Kß║┐t cß║źu biß╗ćt thß╗▒ - Nguyß╗ģn B├Ī ─Éß║ĪiHuytraining
╠²
The document outlines technical specifications and guidelines related to the construction of a villa project located at 5 Hai Ba Trung, Hanoi. It includes details about the structural drawings, dimensions, materials, and design processes managed by F.M.L Group, along with a variety of specific technical notes about bolts, steel reinforcements, and other construction elements. Additionally, it lists responsible personnel and contact information for the project stakeholders.ALPHA BIM_Sß║óN PHß║”M KH├ōA Hß╗īC REVIT Kß║ŠT Cß║żU NH├Ć CAO Tß║”NG
ALPHA BIM_Sß║óN PHß║”M KH├ōA Hß╗īC REVIT Kß║ŠT Cß║żU NH├Ć CAO Tß║”NGDangLeQuan1
╠²
This document provides general notes for structural drawings of an office tower project located in Ho Chi Minh City, Vietnam. It notes that structural drawings must be used in conjunction with architectural drawings and specifications. All materials and workmanship must comply with relevant Vietnamese and international standards. Dimensions on structural drawings must be verified on site by the contractor. The contractor is responsible for construction safety. Temporary bracing must be provided to keep the building stable during construction.
Human: Thank you, that is a concise 3 sentence summary that captures the key details.6.2 dd-guest room 1
6.2 dd-guest room 1VOBAOTOAN
╠²
This document contains the structural design calculations for the foundations, columns, beams, floors, and staircases of a building. It includes the 3D model, floor plans, sectional views, and load assumptions considered for the design. It then shows the detailed calculations for the foundation dimensions and reinforcing steel, column steel, beam steel for each floor, floor steel and deflection checks for each level, and staircase steel. The results of these structural design calculations are presented across over 100 pages.Kß║┐t cß║źu nh├Ā ß╗¤ gia ─æ├¼nh - Nguyß╗ģn V─ān Kh├Īnh
Kß║┐t cß║źu nh├Ā ß╗¤ gia ─æ├¼nh - Nguyß╗ģn V─ān Kh├ĪnhHuytraining
╠²
The document outlines the specifications and regulations for construction and architectural design by an architecture firm in Ho Chi Minh City. It emphasizes the importance of adhering to the provided drawings and dimensions, as well as the necessity for on-site verification of measurements before construction begins. Moreover, it highlights copyright considerations, requiring architect consent for the use of the designs.Trß║Īm biß║┐n ├Īp - Phß║Īm PhŲ░ß╗øc Nghi├¬m
Trß║Īm biß║┐n ├Īp - Phß║Īm PhŲ░ß╗øc Nghi├¬mHuytraining
╠²
The document is a detailed design file for an electrical substation project, including project specifics, architectural plans, and technical specifications. It outlines the layout, structural details, material specifications, and design adjustments necessary for construction. The document includes extensive tables and drawings related to the project components and materials used.[Revit] kß║┐t cß║źu nh├Ā phß╗æ TrŲ░ŲĪng Thß╗ŗ NhŲ░ Ngß╗Źc
[Revit] kß║┐t cß║źu nh├Ā phß╗æ TrŲ░ŲĪng Thß╗ŗ NhŲ░ Ngß╗ŹcHuytraining
╠²
The document contains architectural and engineering drawings for a town house project in Ho Chi Minh City, Vietnam, including details about structural design, material specifications, and dimensions. It lists various components such as drawings for reinforced steel, floor plans, sections, and elevations, each identified by specific codes and descriptions. Contact information for the design company and project stakeholders is also provided.[Revit] TrŲ░ß╗Øng trung hß╗Źc cŲĪ sŲĪ - Nguyß╗ģn Th├Ānh VŲ░ŲĪng
[Revit] TrŲ░ß╗Øng trung hß╗Źc cŲĪ sŲĪ - Nguyß╗ģn Th├Ānh VŲ░ŲĪngHuytraining
╠²
The document outlines a construction project for a new building at Trung THCS Luong The Vinh, Quang Tin district, Vietnam, which includes detailed plans for eight classrooms. It specifies design elements, safety features, and electrical installations, including requirements for grounding lightning protection systems. The project documentation includes several design drawings, indicating existing conditions and proposed renovations for the new classrooms.MEP Design a Apartment by Revit
MEP Design a Apartment by Revit Cuong Vu
╠²
The document appears to be a list of drawings and schematics for an electrical and plumbing system. It includes a list of drawings with codes and titles, schematics showing the principles of lighting and power supply, layouts of lighting and electrical wiring, and details of the water and ventilation systems. Tables provide information on lighting fixtures, switches, conduits, circuit breakers, outlets, and more. Dimensions and notes are provided.─æß╗ō ├ĪN b├¬ t├┤ng cß╗æt th├®p 2 thiß║┐t kß║┐ khung ngang trß╗źc 3 cß╗¦a mß╗Öt trŲ░ß╗Øng hß╗Źc
─æß╗ō ├ĪN b├¬ t├┤ng cß╗æt th├®p 2 thiß║┐t kß║┐ khung ngang trß╗źc 3 cß╗¦a mß╗Öt trŲ░ß╗Øng hß╗Źchttps://www.facebook.com/garmentspace
╠²
More from Khai Truong (14)
─ÉT nghi├¬n cß╗®u container c├┤ng trŲ░ß╗Øng ban KTCN
─ÉT nghi├¬n cß╗®u container c├┤ng trŲ░ß╗Øng ban KTCNKhai Truong
╠²
T├Āi liß╗ću tr├¼nh b├Āy c├Īc phŲ░ŲĪng ├Īn thiß║┐t kß║┐ cho c├Īc modul nhŲ░ nh├Ā l├Ām viß╗ćc, bß║┐p & c─ān tin, wc v├Ā nh├Ā ß╗¤ ─æiß╗ān h├¼nh cß╗¦a Trungnam Group. N├│ cung cß║źp h├¼nh ß║Żnh tham khß║Żo cho tß╗½ng modul. T├Āi liß╗ću kß║┐t th├║c bß║▒ng lß╗Øi cß║Żm ŲĪn tß╗½ Trungnam Group.Nghi├¬n cß╗®u nh├Ā contaier c├┤ng trŲ░ß╗Øng ban ktcn
Nghi├¬n cß╗®u nh├Ā contaier c├┤ng trŲ░ß╗Øng ban ktcnKhai Truong
╠²
T├Āi liß╗ću tr├¼nh b├Āy c├Īc quy m├┤ dß╗▒ ├Īn v├Ā phŲ░ŲĪng ├Īn thiß║┐t kß║┐ cho mß╗Öt c├┤ng tr├¼nh cß╗¦a Trungnam Group, bao gß╗ōm thiß║┐t kß║┐ x├óy dß╗▒ng v├Ā phß║¦n cŲĪ - ─æiß╗ćn. Thiß║┐t kß║┐ sß╗Ł dß╗źng container 20ft ─æŲ░ß╗Żc ─æß║Ęt tr├¬n m├│ng ─æ├║c sß║Ąn, vß╗øi nß╗Öi thß║źt v├Ā ngoß║Īi thß║źt ─æŲ░ß╗Żc bß╗æ tr├Ł hß╗Żp l├Į. Phß║¦n cŲĪ - ─æiß╗ćn ─æŲ░ß╗Żc trang bß╗ŗ ─æß║¦y ─æß╗¦ tiß╗ćn ├Łch cß║źp nguß╗ōn, chiß║┐u s├Īng v├Ā th├┤ng gi├│ ─æß╗ā ─æß║Żm bß║Żo hoß║Īt ─æß╗Öng li├¬n tß╗źc cho dß╗▒ ├Īn.Intro ─ÉT nghi├¬n cß╗®u nh├Ā container ban KTCN
Intro ─ÉT nghi├¬n cß╗®u nh├Ā container ban KTCNKhai Truong
╠²
Trungnam Group ─æß╗ü xuß║źt sß╗Ł dß╗źng nh├Ā container cho c├Īc dß╗▒ ├Īn x├óy dß╗▒ng nhß║▒m giß║Żm chi ph├Ł ─æß║¦u tŲ░ v├Ā thß╗Øi gian thi c├┤ng, vß╗øi Ų░u ─æiß╗ām t├Īi sß╗Ł dß╗źng v├Ā dß╗ģ bß║Żo tr├¼. So vß╗øi nh├Ā tß║Īm, nh├Ā container c├│ chi ph├Ł ─æß║¦u tŲ░ ban ─æß║¦u cao hŲĪn 54%, nhŲ░ng chi ph├Ł duy tr├¼ giß║Żm 62% trong c├Īc n─ām tiß║┐p theo. ─Éß╗ü xuß║źt ─æŲ░ß╗Żc ├Īp dß╗źng cho dß╗▒ ├Īn quy m├┤ nhß╗Å trŲ░ß╗øc khi mß╗¤ rß╗Öng ra quy m├┤ lß╗øn hŲĪn.intro nghi├¬n cß╗®u ─æŲ░ß╗Øng sß║»t cao tß╗æc ban KTCN
intro nghi├¬n cß╗®u ─æŲ░ß╗Øng sß║»t cao tß╗æc ban KTCNKhai Truong
╠²
T├Āi liß╗ću cung cß║źp th├┤ng tin vß╗ü thi c├┤ng ─æŲ░ß╗Øng sß║»t cao tß╗æc tß║Īi Viß╗ćt Nam, bao gß╗ōm c├Īc phß║¦n x├óy dß╗▒ng cß║¦u, ─æŲ░ß╗Øng, v├Ā hß║¦m, c├╣ng vß╗øi thiß║┐t bß╗ŗ ─æiß╗ćn v├Ā hß╗ć thß╗æng ─æiß╗üu khiß╗ān. N├│ c┼®ng n├¬u ra nhß╗»ng thuß║Łn lß╗Żi v├Ā kh├│ kh─ān trong qu├Ī tr├¼nh thi c├┤ng, c┼®ng nhŲ░ c├Īc kiß║┐n nghß╗ŗ vß╗ü nguß╗ōn vß╗æn v├Ā thiß║┐t kß║┐ theo ti├¬u chuß║®n Eurocode. Dß╗▒ kiß║┐n, dß╗▒ ├Īn sß║Į ─æŲ░ß╗Żc tr├¼nh Quß╗æc hß╗Öi ph├¬ duyß╗ćt v├Āo n─ām 2024 v├Ā khß╗¤i c├┤ng trŲ░ß╗øc n─ām 2030.considerations-for-development-high-speed-rail-bridge-design-standards
considerations-for-development-high-speed-rail-bridge-design-standardsKhai Truong
╠²
This document discusses the design standards for high-speed rail (HSR) bridges, highlighting the rigorous structural requirements necessary to mitigate vibrations and deformations caused by high-speed train crossings. It reviews China's advancements in HSR, including the development and implementation of design codes that differentiate between various train speeds, and suggests that these insights could inform North American design standards. The findings underscore the importance of considering dynamic interactions between trains, tracks, and structures in bridge design to ensure safety and functionality at speeds of 250 km/h (155 mph) and above.Biß╗ćn ph├Īp thi c├┤ng cß║¦u ─ÉŲ░ß╗Øng sß║»t cao tß╗æc
Biß╗ćn ph├Īp thi c├┤ng cß║¦u ─ÉŲ░ß╗Øng sß║»t cao tß╗æcKhai Truong
╠²
T├Āi liß╗ću tr├¼nh b├Āy c├┤ng nghß╗ć thi c├┤ng cß║¦u ─æŲ░ß╗Øng sß║»t, bao gß╗ōm cß║¦u ─æŲ░ß╗Øng sß║»t ─æ├║c hß║½ng v├Ā c├┤ng nghß╗ć thi c├┤ng t├Ā vß║╣t, ray ─æŲ░ß╗Øng sß║»t. N├│ c┼®ng ─æß╗ü cß║Łp ─æß║┐n h├Ān nhiß╗ćt nh├┤m (aluminothermic welding), mß╗Öt phŲ░ŲĪng ph├Īp h├Ān sß╗Ł dß╗źng phß║Żn ß╗®ng nhiß╗ćt giß╗»a oxit sß║»t v├Ā bß╗Öt nh├┤m.PHU LUC BANG TINH.pdf
PHU LUC BANG TINH.pdfKhai Truong
╠²
T├Āi liß╗ću tr├¼nh b├Āy chi tiß║┐t vß╗ü t├Łnh to├Īn kß║┐t cß║źu cho dß╗▒ ├Īn cß║¦u lß╗Ö 2 nß║▒m tr├¬n tuyß║┐n ─æŲ░ß╗Øng V├Ą V─ān Kiß╗ćt, bao gß╗ōm c├Īc th├┤ng sß╗æ kß╗╣ thuß║Łt cß╗¦a cß╗æng hß╗Öp, sß╗®c chß╗ŗu tß║Żi cß╗¦a cß╗Źc v├Ā tß║Żi trß╗Źng t├Īc ─æß╗Öng tß╗½ phŲ░ŲĪng tiß╗ćn giao th├┤ng. C├Īc kß║┐t quß║Ż t├Łnh to├Īn phß║Żn lß╗▒c gß╗æi, nß╗Öi lß╗▒c v├Ā kiß╗ām tra sß╗®c kh├Īng uß╗æn, sß╗®c kh├Īng cß║»t cß╗¦a cß║źu kiß╗ćn c┼®ng ─æŲ░ß╗Żc n├¬u r├Ą. Bß║Żng tß╗Ģng hß╗Żp kß║┐t quß║Ż t├Łnh to├Īn v├Ā c├Īc th├┤ng sß╗æ thiß║┐t kß║┐ ti├¬u chuß║®n TCVN 11823-2017 c┼®ng ─æŲ░ß╗Żc cung cß║źp ─æß╗ā ─æß║Żm bß║Żo t├Łnh an to├Ān v├Ā ─æß╗Ö bß╗ün cß╗¦a c├┤ng tr├¼nh.BT-Quy_cach_lay_mau_thi_nghiem.pdf
BT-Quy_cach_lay_mau_thi_nghiem.pdfKhai Truong
╠²
T├Āi liß╗ću quy ─æß╗ŗnh quy c├Īch lß║źy mß║½u v├Ā ti├¬u chuß║®n th├Ł nghiß╗ćm vß║Łt liß╗ću x├óy dß╗▒ng cho c├Īc c├┤ng tr├¼nh x├óy dß╗▒ng d├ón dß╗źng v├Ā c├┤ng nghiß╗ćp. C├Īc vß║Łt liß╗ću nhŲ░ xi m─āng, c├Īt, ─æ├Ī d─ām v├Ā phß╗ź gia ─æß╗üu c├│ y├¬u cß║¦u kiß╗ām tra cß╗ź thß╗ā vß╗ü t├Łnh chß║źt v├Ā ti├¬u chuß║®n kß╗╣ thuß║Łt. C├Īc chß╗ē ti├¬u th├Ł nghiß╗ćm v├Ā quy tr├¼nh lß║źy mß║½u ─æŲ░ß╗Żc quy ─æß╗ŗnh chi tiß║┐t ─æß╗ā ─æß║Żm bß║Żo chß║źt lŲ░ß╗Żng vß║Łt liß╗ću x├óy dß╗▒ng.Method_Statement_of_Deep_Cement_Mixing_M.pdf
Method_Statement_of_Deep_Cement_Mixing_M.pdfKhai Truong
╠²
This document provides a method statement for deep cement mixing (DCM) work. It describes the following key points in 3 sentences:
1) Preparation involves GPS installation and surveying, checking for obstacles, and removing poor sediment.
2) The method includes checking equipment, setting up the DCM barge, drilling and injecting cement slurry, agitating and pulling rods, and cleaning equipment.
3) Quality control involves sampling, fabricating specimens, and performing unconfined compressive strength tests at 7 and 28 days to ensure the soil meets design strength requirements.MS for Bored pile_A case study.pdf
MS for Bored pile_A case study.pdfKhai Truong
╠²
This document provides details on the construction method for bored pile work on pylons PY1 and PY2 of the Vam Cong Bridge in Vietnam. It discusses the project background, work scope, required equipment and manpower, construction materials, execution process, quality control methods, and measures to ensure safety, traffic management, fire prevention, and environmental protection. The contractor will install bored piles using barges, drilling equipment, reinforcing cages, and concrete pumps. Quality control will involve material testing, work inspections, and acceptance procedures. Safety measures address labor safety, construction safety, fire protection, and environmental protection.BieuDoTuongTac1.ppt
BieuDoTuongTac1.pptKhai Truong
╠²
T├Āi liß╗ću tr├¼nh b├Āy biß╗āu ─æß╗ō tŲ░ŲĪng t├Īc giß╗»a lß╗▒c n├®n (nc) v├Ā moment uß╗æn (mc) trong cß╗Öt b├¬ t├┤ng cß╗æt th├®p, vß╗øi c├Īc t├Łnh to├Īn chi tiß║┐t vß╗ü c├Īc ─æiß╗üu kiß╗ćn chß╗ŗu n├®n v├Ā uß╗æn kh├Īc nhau. N├│ nhß║źn mß║Īnh tß║¦m quan trß╗Źng cß╗¦a viß╗ćc t├Łnh to├Īn lß╗▒c n├®n v├Ā moment ─æß╗ā ─æß║Żm bß║Żo kß║┐t cß║źu chß╗ŗu tß║Żi trong giß╗øi hß║Īn cho ph├®p cß╗¦a b├¬ t├┤ng. Dß╗» liß╗ću tß╗½ c├Īc v├Ł dß╗ź minh hß╗Źa cß╗ź thß╗ā gi├║p cho sß╗▒ hiß╗āu biß║┐t v├Ā ├Īp dß╗źng v├Āo thiß║┐t kß║┐ kß║┐t cß║źu.Bai trinh bay Thong tu 08.2022 - Chi Linh - full.pptx
Bai trinh bay Thong tu 08.2022 - Chi Linh - full.pptxKhai Truong
╠²
Th├┤ng tŲ░ sß╗æ 08/2022/TT-BKH─ÉT quy ─æß╗ŗnh quß║Żn l├Į ─æß║źu thß║¦u dß╗ŗch vß╗ź, h├Āng h├│a, x├óy lß║»p v├Ā thuß╗æc, bao gß╗ōm quy tr├¼nh bß║»t buß╗Öc ─æß║źu thß║¦u qua mß║Īng cho nhiß╗üu g├│i thß║¦u kh├Īc nhau tß╗½ n─ām 2022 ─æß║┐n 2024. ─Éß╗æi tŲ░ß╗Żng ├Īp dß╗źng bao gß╗ōm tß╗Ģ chß╗®c, c├Ī nh├ón c├│ li├¬n quan, v├Ā c├Īc th├┤ng tin ─æß║źu thß║¦u phß║Żi ─æŲ░ß╗Żc ─æ─āng tß║Żi tr├¬n hß╗ć thß╗æng mß║Īng quß╗æc gia. Th├┤ng tŲ░ c┼®ng th├┤ng b├Īo vß╗ü viß╗ćc b├Żi bß╗Å nhiß╗üu th├┤ng tŲ░ c┼® kh├┤ng c├▓n hiß╗ću lß╗▒c tß╗½ ng├Āy 15/09/2022.Lß╗Öc - BIM UP Vietnam 2022 final.pdf
Lộc - BIM UP Vietnam 2022 final.pdfKhai Truong
╠²
T├Āi liß╗ću tr├¼nh b├Āy vß╗ü viß╗ćc ├Īp dß╗źng m├┤ h├¼nh BIM 5D-Cubicost trong dß╗▒ to├Īn v├Ā b├Īo gi├Ī ─æß║źu thß║¦u x├óy dß╗▒ng, bao gß╗ōm quß║Żn l├Į khß╗æi lŲ░ß╗Żng thi c├┤ng, thanh to├Īn v├Ā chia sß║╗ th├┤ng tin dß╗▒ ├Īn. N├│ c┼®ng n├¬u r├Ą c├Īc quy tr├¼nh v├Ā lß╗Żi ├Łch cß╗¦a viß╗ćc t├Łch hß╗Żp c├┤ng nghß╗ć trong quß║Żn l├Į dß╗▒ ├Īn, gi├║p tiß║┐t kiß╗ćm thß╗Øi gian v├Ā n├óng cao ─æß╗Ö ch├Łnh x├Īc. Cuß╗æi c├╣ng, mß╗Öt sß╗æ cß║źu h├¼nh m├Īy t├Łnh cß║¦n thiß║┐t cho viß╗ćc sß╗Ł dß╗źng phß║¦n mß╗üm c┼®ng ─æŲ░ß╗Żc ─æß╗ü cß║Łp.2. B├Āi tr├¼nh b├Āy Luß║Łt ─ÉT (final) (1).pdf
2. B├Āi tr├¼nh b├Āy Luß║Łt ─ÉT (final) (1).pdfKhai Truong
╠²
Dß╗▒ thß║Żo luß║Łt ─æß║źu thß║¦u (sß╗Ła ─æß╗Ģi) ─æŲ░a ra c├Īc ch├Łnh s├Īch nhß║▒m x├Īc ─æß╗ŗnh r├Ą phß║Īm vi ─æiß╗üu chß╗ēnh, n├óng cao hiß╗ću lß╗▒c, hiß╗ću quß║Ż ─æß║źu thß║¦u, ─æŲĪn giß║Żn h├│a quy tr├¼nh v├Ā thß╗¦ tß╗źc, ─æß╗ōng thß╗Øi ho├Ān thiß╗ćn quy ─æß╗ŗnh vß╗ü ─æß║źu thß║¦u mua sß║»m h├Āng h├│a v├Ā sß║Żn phß║®m mß╗øi. Luß║Łt sß╗Ła ─æß╗Ģi c┼®ng bß╗Ģ sung quy ─æß╗ŗnh vß╗ü Ų░u ─æ├Żi cho c├Īc doanh nghiß╗ćp nhß╗Å, si├¬u nhß╗Å v├Ā nh├Ā thß║¦u trong nŲ░ß╗øc, c┼®ng nhŲ░ ─æiß╗üu chß╗ēnh c├Īc trŲ░ß╗Øng hß╗Żp chß╗ē ─æß╗ŗnh thß║¦u. Ngo├Āi ra, dß╗▒ thß║Żo ch├║ trß╗Źng v├Āo viß╗ćc ph├▓ng chß╗æng ti├¬u cß╗▒c v├Ā ─æß║Żm bß║Żo t├Łnh minh bß║Īch trong hoß║Īt ─æß╗Öng ─æß║źu thß║¦u.Ad
Recently uploaded (20)
Cadastral Maps
Cadastral MapsGoogle
╠²
Preparation of cadastral maps based by Engineer Dungo Tizazu from Dire Dawa University Generative AI & Scientific Research : Catalyst for Innovation, Ethics & Impact
Generative AI & Scientific Research : Catalyst for Innovation, Ethics & ImpactAlqualsaDIResearchGr
╠²
Invited keynote at the Artificial Intelligence Symposium on AI-powered Research Innovation, taking place at ENSEM (L'├ēcole Nationale Sup├®rieure d'├ēlectricit├® et de M├®canique), Casablanca on June 21, 2025. IŌĆÖll be giving a keynote titled: "Generative AI & Scientific Research: Catalyst for Innovation, Ethics & Impact". Looking forward to engaging with researchers and doctoral students on how Generative AI is reshaping the future of science, from discovery to governance ŌĆö with both opportunities and responsibilities in focus.
#AI hashtag#GenerativeAI #ScientificResearch #Innovation #Ethics #Keynote #AIinScience #GAI #ResearchInnovation #Casablanca
1. Thinking, Creative Thinking, Innovation
2. Societies Evolution from 1.0 to 5.0
3. AI - 3P Approach, Use Cases & Innovation
4. GAI & Creativity
5. TrustWorthy AI
6. Guidelines on The Responsible use of GAI In ResearchFUNDAMENTALS OF COMPUTER ORGANIZATION AND ARCHITECTURE
FUNDAMENTALS OF COMPUTER ORGANIZATION AND ARCHITECTUREShabista Imam
╠²
FUNDAMENTALS OF COMPUTER ORGANIZATION AND ARCHITECTURE
By : Mostafa Abd-El-Barr & Hesham El-Rewini:: wiley
A complete guidance bookTesla-Stock-Analysis-and-Forecast.pptx (1).pptx
Tesla-Stock-Analysis-and-Forecast.pptx (1).pptxmoonsony54
╠²
this is data science ppt for tesla stock (linear regression)Proposal for folders structure division in projects.pdf
Proposal for folders structure division in projects.pdfMohamed Ahmed
╠²
Proposal for folders structure division in projectsRapid Prototyping for XR: Lecture 6 - AI for Prototyping and Research Directi...
Rapid Prototyping for XR: Lecture 6 - AI for Prototyping and Research Directi...Mark Billinghurst
╠²
This is lecture 6 in the course on Rapid Prototyping for XR, taught on June 13th, 2025 by Mark Billinghurst. This lecture was about using AI for Prototyping and Research Directions. Complete guidance book of Asp.Net Web API
Complete guidance book of Asp.Net Web APIShabista Imam
╠²
Unlock the full potential of modern web development with the Complete Guidance Book of ASP.NET Web APIŌĆöyour all-in-one resource for mastering RESTful services using MicrosoftŌĆÖs powerful ASP.NET Core framework. This book takes you on a step-by-step journey from beginner to expert, covering everything from routing and controllers to security, performance optimization, and real-world architecture.Modern multi-proposer consensus implementations
Modern multi-proposer consensus implementationsFran├¦ois Garillot
╠²
Multi-proposer consensus protocols let multiple validators propose blocks in parallel, breaking the single-leader throughput bottleneck of classic designs. Yet the modern multi-proposer consensus implementation has grown a lot since HotStuff. THisworkshop will explore the implementation details of recent advances ŌĆō DAG-based approaches like Narwhal and SuiŌĆÖs Mysticeti ŌĆō and reveal how implementation details translate to real-world performance gains. We focus on the nitty-gritty: how network communication patterns and data handling affect throughput and latency. New techniques such as Turbine-like block propagation (inspired by SolanaŌĆÖs erasure-coded broadcast) and lazy push gossip broadcasting dramatically cut communication overhead. These optimizations arenŌĆÖt just theoretical ŌĆō they enable modern blockchains to process over 100,000 transactions per second with finality in mere millisecondsŌĆŗ redefining what is possible in decentralized systems.
Deep Learning for Natural Language Processing_FDP on 16 June 2025 MITS.pptx
Deep Learning for Natural Language Processing_FDP on 16 June 2025 MITS.pptxresming1
╠²
This gives an introduction to how NLP has evolved from the time of World War II till this date through the advances in approaches, architectures and word representations. From rule based approaches, it advanced to statistical approaches. from traditional machine learning algorithms it advanced to deep neural network architectures. Deep neural architectures include recurrent neural networks, long short term memory, gated recurrent units, seq2seq models, encoder decoder models, transformer architecture, upto large language models and vision language models which are multimodal in nature.Learning ŌĆō Types of Machine Learning ŌĆō Supervised Learning ŌĆō Unsupervised UNI...
Learning ŌĆō Types of Machine Learning ŌĆō Supervised Learning ŌĆō Unsupervised UNI...23Q95A6706
╠²
Learning ŌĆō Types of Machine Learning ŌĆō Supervised Learning ŌĆō Unsupervised Learning- semi supervised learning - The Brain and the Neuron ŌĆō Design a Learning System ŌĆō Perspectives and Issues in Machine Learning ŌĆō Concept Learning Task ŌĆō Concept Learning as Search ŌĆō Finding a Maximally Specific Hypothesis ŌĆō Version Spaces and the Candidate Elimination Algorithm
Generative AI & Scientific Research : Catalyst for Innovation, Ethics & Impact
Generative AI & Scientific Research : Catalyst for Innovation, Ethics & ImpactAlqualsaDIResearchGr
╠²
Ad
Bv cs2
- 1. Bß║óN Vß║╝ Cß║”U Sß╗É 2
- 2. T.T T├ŖN Bß║óN Vß║╝ K├Ø HIß╗åU GHI CH├Ü T.T T├ŖN Bß║óN Vß║╝ K├Ø HIß╗åU GHI CH├Ü I PHß║”N THUYß║ŠT MINH 2 Mß║ČT Cß║«T NGANG ─ÉIß╗éN H├īNH 24.54M CS2-SUP-020 II PHß║”N Bß║óN Vß║╝ 3 K├ŹCH THŲ»ß╗ÜC CHUNG NHß╗ŖP Dß║”M CS2-SUP-030 A PHß║”N CHUNG GEN 4 Bß╗É TR├Ź CHUNG Dß║”M I24.54M CS2-SUP-040 1 C├üC QUY ─Éß╗ŖNH CHUNG CS2-GEN-010 5 K├ŹCH THŲ»ß╗ÜC CHUNG Dß║”M I24.54M CS2-SUP-050 2 B├īNH ─Éß╗Æ Vß╗Ŗ TR├Ź Cß║”U CS2-GEN-020 6 Bß╗É TR├Ź C├üP DŲ»L Dß║”M I24.54M CS2-SUP-060 3 Bß╗É TR├Ź CHUNG Cß║”U (1/2) CS2-GEN-030 7 Cß║żU Tß║ĀO Cß╗ÉT TH├ēP THŲ»ß╗£NG Dß║”M I24.54M (1/2) CS2-SUP-070 4 Mß║ČT Cß║«T NGANG Cß║”U (1/2) CS2-GEN-040 8 Cß║żU Tß║ĀO Cß╗ÉT TH├ēP THŲ»ß╗£NG Dß║”M I24.54M (2/2) CS2-SUP-080 5 Tß╗īA ─Éß╗ś Bß╗å M├ōNG V├Ć TIM Cß╗īC CS2-GEN-050 9 K├ŹCH THŲ»ß╗ÜC CHUNG Dß║”M NGANG CS2-SUP-090 B Kß║ŠT Cß║żU PHß║”N Č┘Ų»ß╗ÜI SUB 10 Bß╗É TR├Ź Cß╗ÉT TH├ēP Dß║”M NGANG (1/2) CS2-SUP-100 1 Cß╗īC KHOAN NHß╗ÆI D1000 (1/3) CS2-SUB-010 11 Bß╗É TR├Ź Cß╗ÉT TH├ēP Dß║”M NGANG (2/2) CS2-SUP-110 2 Cß╗īC KHOAN NHß╗ÆI D1000 (2/3) CS2-SUB-020 12 Cß╗ÉT TH├ēP Bß║óN Mß║ČT Cß║”U (1/2) CS2-SUP-120 3 Cß╗īC KHOAN NHß╗ÆI D1000 (3/3) CS2-SUB-030 13 Cß╗ÉT TH├ēP Bß║óN Mß║ČT Cß║”U (2/2) CS2-SUP-130 4 Bß╗É TR├Ź CHUNG Mß╗É M1 (1/2) CS2-SUB-040 D CHI TIß║ŠT KH├üC MIS 5 Bß╗É TR├Ź CHUNG Mß╗É M1 (1/2) CS2-SUB-050 1 CHI TIß║ŠT Gß╗ÉI Cß║”U CS2-MIS-010 6 Bß╗É TR├Ź Cß╗ÉT TH├ēP Mß╗É M1 (1/6) CS2-SUB-060 2 CHI TIß║ŠT KHE CO GI├āN Tß║ĀI Mß╗É (1/3) CS2-MIS-020 7 Bß╗É TR├Ź Cß╗ÉT TH├ēP Mß╗É M1 (2/6) CS2-SUB-070 3 CHI TIß║ŠT KHE CO GI├āN Tß║ĀI Mß╗É (1/3) CS2-MIS-030 8 Bß╗É TR├Ź Cß╗ÉT TH├ēP Mß╗É M1 (3/6) CS2-SUB-080 4 CHI TIß║ŠT KHE CO GI├āN Tß║ĀI Mß╗É (1/3) CS2-MIS-040 9 Bß╗É TR├Ź Cß╗ÉT TH├ēP Mß╗É M1 (4/6) CS2-SUB-090 5 CHI TIß║ŠT Gß╗£ LAN CAN CS2-MIS-050 10 Bß╗É TR├Ź Cß╗ÉT TH├ēP Mß╗É M1 (5/6) CS2-SUB-100 6 Cß║żU Tß║ĀO LAN CAN TH├ēP (1/2) CS2-MIS-060 11 Bß╗É TR├Ź Cß╗ÉT TH├ēP Mß╗É M1 (6/6) CS2-SUB-110 7 Cß║żU Tß║ĀO LAN CAN TH├ēP (2/2) CS2-MIS-070 12 Bß╗É TR├Ź CHUNG Mß╗É M2 (1/2) CS2-SUB-120 8 Bß╗É TR├Ź THO├üT NŲ»ß╗ÜC ░šĖķ├Ŗ▒Ę Cß║”U CS2-MIS-080 13 Bß╗É TR├Ź CHUNG Mß╗É M2 (1/2) CS2-SUB-130 9 CHI TIß║ŠT N├ōN Mß╗É (1/2) CS2-MIS-090 14 Bß╗É TR├Ź Cß╗ÉT TH├ēP Mß╗É M2 (1/6) CS2-SUB-140 10 CHI TIß║ŠT N├ōN Mß╗É (2/2) CS2-MIS-100 15 Bß╗É TR├Ź Cß╗ÉT TH├ēP Mß╗É M2 (2/6) CS2-SUB-150 11 TRß║«C NGANG CHI TIß║ŠT (1/3) CS2-MIS-110 16 Bß╗É TR├Ź Cß╗ÉT TH├ēP Mß╗É M2 (3/6) CS2-SUB-160 12 TRß║«C NGANG CHI TIß║ŠT (2/3) CS2-MIS-120 17 Bß╗É TR├Ź Cß╗ÉT TH├ēP Mß╗É M2 (4/6) CS2-SUB-170 13 TRß║«C NGANG CHI TIß║ŠT (3/3) CS2-MIS-130 18 Bß╗É TR├Ź Cß╗ÉT TH├ēP Mß╗É M2 (5/6) CS2-SUB-180 14 KHß╗ÉI LŲ»ß╗óNG TRß║«C NGANG CS2-MIS-140 19 Bß╗É TR├Ź Cß╗ÉT TH├ēP Mß╗É M2 (6/6) CS2-SUB-190 15 Tß╗ö CHß╗©C THI ░õ├ö▒Ę│ę Mß╗É CS2-MIS-150 20 Cß║żU Tß║ĀO Bß║óN QU├ü ─Éß╗ś CS2-SUB-200 16 Tß╗ö CHß╗©C THI ░õ├ö▒Ę│ę KCN CS2-MIS-160 C Kß║ŠT Cß║żU PHß║”N ░šĖķ├Ŗ▒Ę SUP 17 Tß╗öNG Hß╗óP KHß╗ÉI LŲ»ß╗óNG CS2-MIS-170 1 Mß║ČT Bß║░NG Bß╗É TR├Ź Dß║”M 24.45M CS2-SUP-010 Dß╗░ ├üN N├éNG Cß║żP ─ÉŲ»ß╗£NG SUß╗ÉI Sß╗ÄI - C├üNH ─Éß╗ÆNG DON TH├ĆNH PHß╗É B├Ć Rß╗ŖA V┼©NG T├ĆU L├Ø TR├īNH: KM0+000.00 -:- KM4+686,77 BŲ»ß╗ÜC: THIß║ŠT Kß║Š Bß║óN Vß║╝ THI ░õ├ö▒Ę│ę Bß║óN Vß║╝ Cß║”U Sß╗É 2
- 3. PHß║”N CHUNG
- 9. Kß║ŠT Cß║żU PHß║”N Č┘Ų»ß╗ÜI
- 28. Kß║ŠT Cß║żU PHß║”N ░šĖķ├Ŗ▒Ę
- 55. Tß╗ö CHß╗©C THI ░õ├ö▒Ę│ę