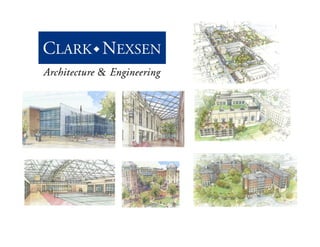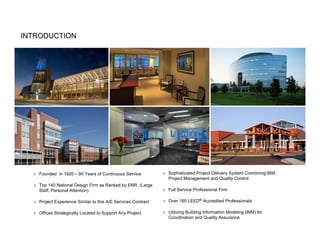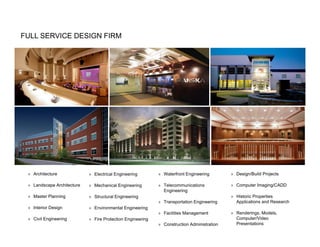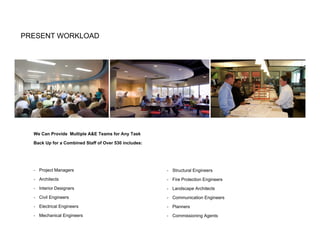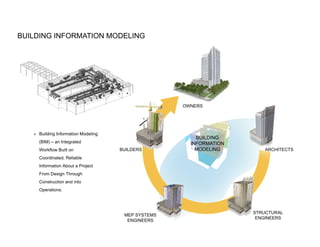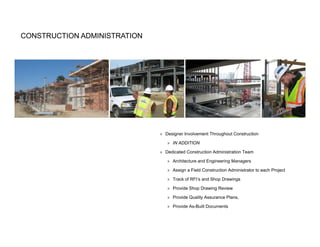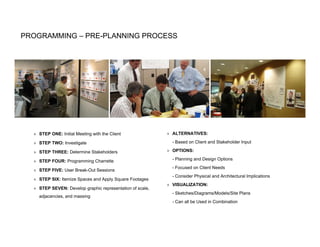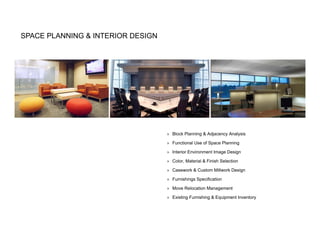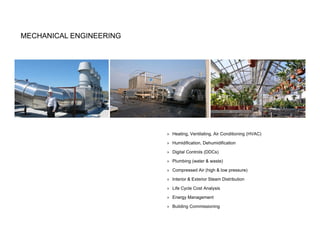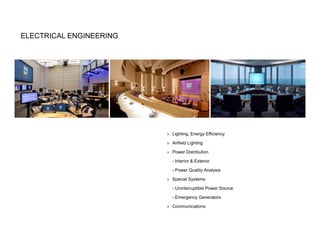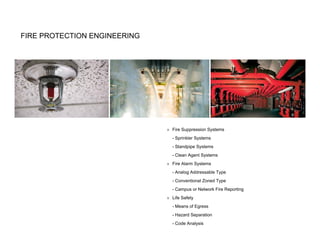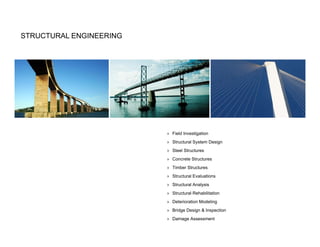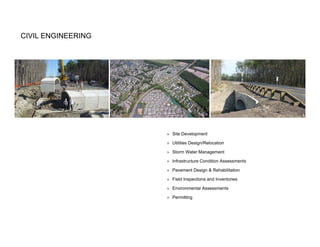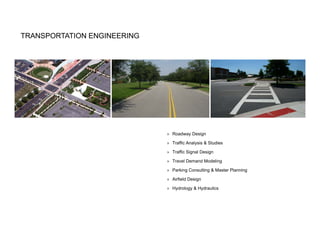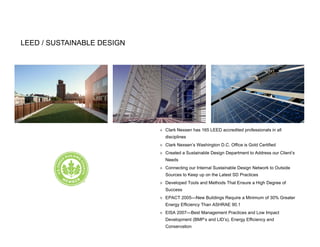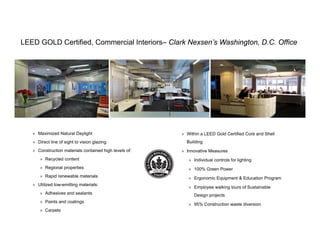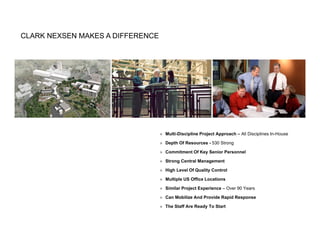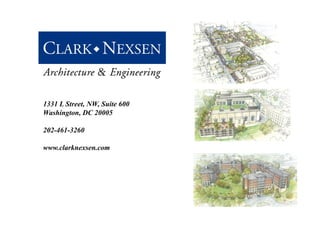Clark Nexsen Architecture and Engineering
- 2. INTRODUCTION » Founded in 1920 – 90 Years of Continuous Service » Sophisticated Project Delivery System Combining BIM, Project Management and Quality Control » Top 140 National Design Firm as Ranked by ENR (Large Staff, Personal Attention) » Full Service Professional Firm » Project Experience Similar to this A/E Services Contract » Over 160 LEED® Accredited Professionals » Offices Strategically Located to Support Any Project » Utilizing Building Information Modeling (BIM) for Coordination and Quality Assurance
- 3. FULL SERVICE DESIGN FIRM » Architecture » Electrical Engineering » Waterfront Engineering » Design/Build Projects » Landscape Architecture » Mechanical Engineering » Telecommunications » Computer Imaging/CADD Engineering » Master Planning » Structural Engineering » Historic Properties » Transportation Engineering Applications and Research » Interior Design » Environmental Engineering » Facilities Management » Renderings, Models, » Civil Engineering » Fire Protection Engineering Computer/Video » Construction Administration Presentations
- 4. PRESENT WORKLOAD We Can Provide Multiple A&E Teams for Any Task Back Up for a Combined Staff of Over 530 includes: - Project Managers - Structural Engineers - Architects - Fire Protection Engineers - Interior Designers - Landscape Architects - Civil Engineers - Communication Engineers - Electrical Engineers - Planners - Mechanical Engineers - Commissioning Agents
- 5. BUILDING INFORMATION MODELING OWNERS » Building Information Modeling BUILDING (BIM) – an Integrated INFORMATION Workflow Built on BUILDERS MODELING ARCHITECTS Coordinated, Reliable Information About a Project From Design Through Construction and into Operations. STRUCTURAL MEP SYSTEMS ENGINEERS ENGINEERS
- 6. CONSTRUCTION ADMINISTRATION » Designer Involvement Throughout Construction » IN ADDITION » Dedicated Construction Administration Team » Architecture and Engineering Managers » Assign a Field Construction Administrator to each Project » Track of RFI’s and Shop Drawings » Provide Shop Drawing Review » Provide Quality Assurance Plans, » Provide As-Built Documents
- 7. PROGRAMMING – PRE-PLANNING PROCESS » STEP ONE: Initial Meeting with the Client » ALTERNATIVES: » STEP TWO: Investigate - Based on Client and Stakeholder Input » STEP THREE: Determine Stakeholders » OPTIONS: » STEP FOUR: Programming Charrette - Planning and Design Options - Focused on Client Needs » STEP FIVE: User Break Out Sessions Break-Out - Consider Physical and Architectural Implications » STEP SIX: Itemize Spaces and Apply Square Footages » VISUALIZATION: » STEP SEVEN: Develop graphic representation of scale, - Sketches/Diagrams/Models/Site Plans adjacencies, and massing - Can all be Used in Combination
- 8. SPACE PLANNING & INTERIOR DESIGN » Block Planning & Adjacency Analysis » Functional Use of Space Planning » Interior Environment Image Design » Color, Material & Finish Selection » Casework & Custom Millwork Design » Furnishings Specification » Move Relocation Management » Existing Furnishing & Equipment Inventory
- 9. MECHANICAL ENGINEERING » Heating, Ventilating, Air Conditioning (HVAC) » Humidification, Dehumidification » Digital Controls (DDCs) » Plumbing (water & waste) » Compressed Air (high & low pressure) » Interior & Exterior Steam Distribution » Life Cycle Cost Analysis » Energy Management » Building Commissioning
- 10. ELECTRICAL ENGINEERING » Lighting, Energy Efficiency » Airfield Lighting » Power Distribution - Interior & Exterior - Power Quality Analysis » Special Systems - Uninterruptible Power Source - Emergency Generators » Communications
- 11. FIRE PROTECTION ENGINEERING » Fire Suppression Systems - Sprinkler Systems - Standpipe Systems - Clean Agent Systems » Fire Alarm Systems - Analog Addressable Type - Conventional Zoned Type - Campus or Network Fire Reporting » Life Safety - Means of Egress - Hazard Separation - Code Analysis
- 12. STRUCTURAL ENGINEERING » Field Investigation » Structural System Design » Steel Structures » Concrete Structures » Timber Structures » Structural Evaluations » Structural Analysis » Structural Rehabilitation » Deterioration Modeling » Bridge Design & Inspection » Damage Assessment
- 13. CIVIL ENGINEERING » Site Development » Utilities Design/Relocation » Storm Water Management » Infrastructure Condition Assessments » Pavement Design & Rehabilitation » Field Inspections and Inventories » Environmental Assessments » Permitting
- 14. TRANSPORTATION ENGINEERING » Roadway Design » Traffic Analysis & Studies » Traffic Signal Design » Travel Demand Modeling » Parking Consulting & Master Planning » Airfield Design » Hydrology & Hydraulics
- 15. LEED / SUSTAINABLE DESIGN » Clark Nexsen has 165 LEED accredited professionals in all disciplines p » Clark Nexsen’s Washington D.C. Office is Gold Certified » Created a Sustainable Design Department to Address our Client’s Needs » Connecting our Internal Sustainable Design Network to Outside g g Sources to Keep up on the Latest SD Practices » Developed Tools and Methods That Ensure a High Degree of Success » EPACT 2005—New Buildings Require a Minimum of 30% Greater Energy Efficiency Than ASHRAE 90.1 » EISA 2007—Best Management Practices and Low Impact Development (BMP’s and LID’s), Energy Efficiency and Conservation
- 16. LEED GOLD Certified, Commercial Interiors– Clark Nexsen’s Washington, D.C. Office , g , » Maximized Natural Daylight » Within a LEED Gold Certified Core and Shell » Direct line of sight to vision glazing Building » Construction materials contained high levels of: » Innovative Measures » Recycled content » Individual controls for lighting » Regional properties » 100% Green Power » Rapid renewable materials » Ergonomic Equipment & Education Program » Utilized low-emitting materials: » Employee walking tours of Sustainable » Adhesives and sealants Design projects » Paints and coatings » 95% Construction waste diversion » Carpets
- 17. CLARK NEXSEN MAKES A DIFFERENCE » Multi-Discipline Project Approach – All Disciplines In-House » Depth Of Resources - 530 Strong » Commitment Of Key Senior Personnel » Strong Central Management » High Level Of Quality Control » Multiple US Office Locations » Similar Project Experience – Over 90 Years » Can Mobilize And Provide Rapid Response » The Staff Are Ready To Start
- 18. 1331 L Street, NW, Suite 600 Washington, DC 20005 202-461-3260 www.clarknexsen.com

